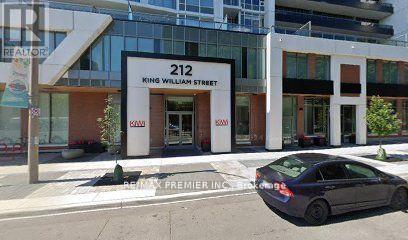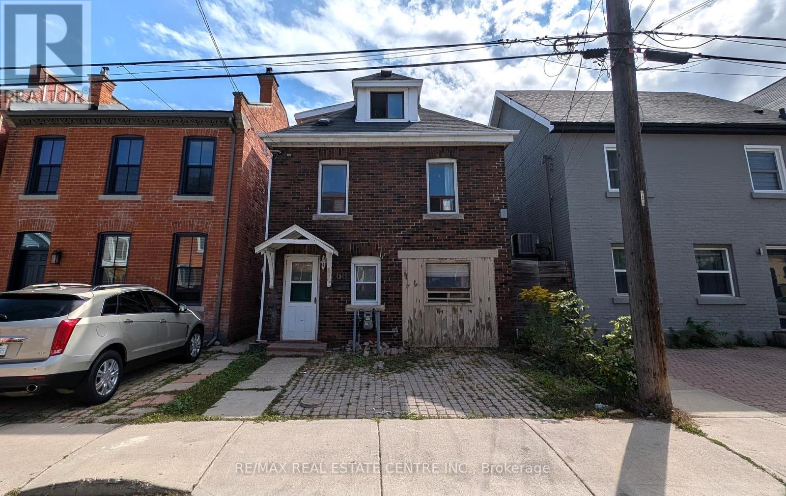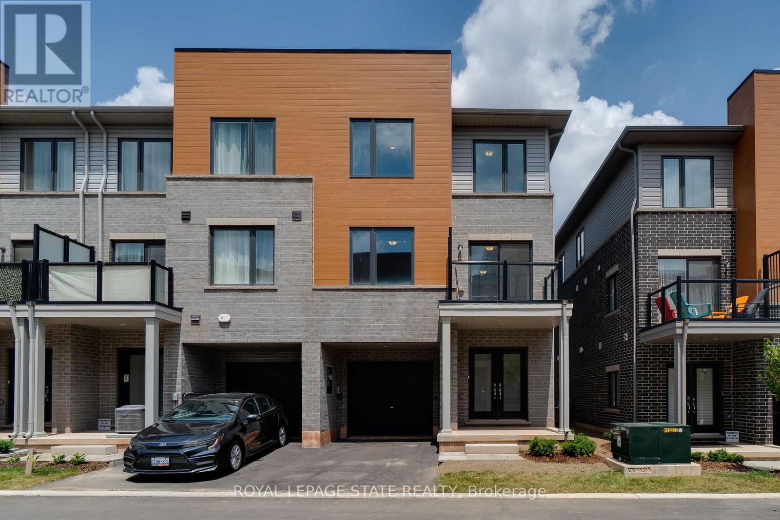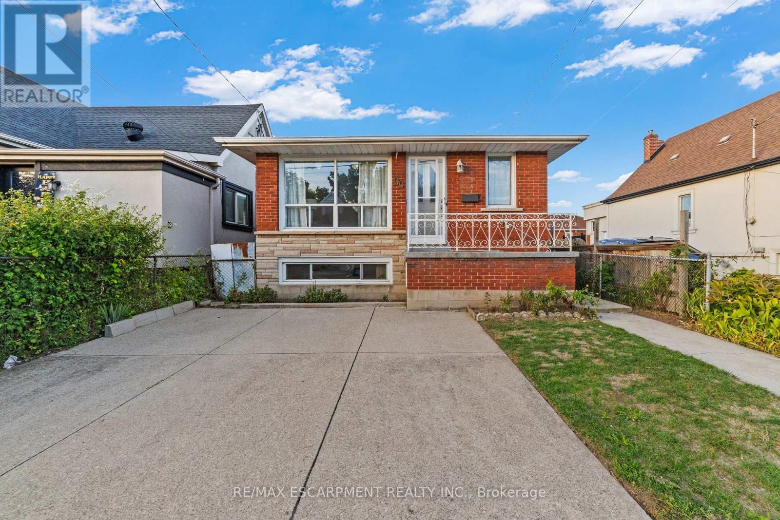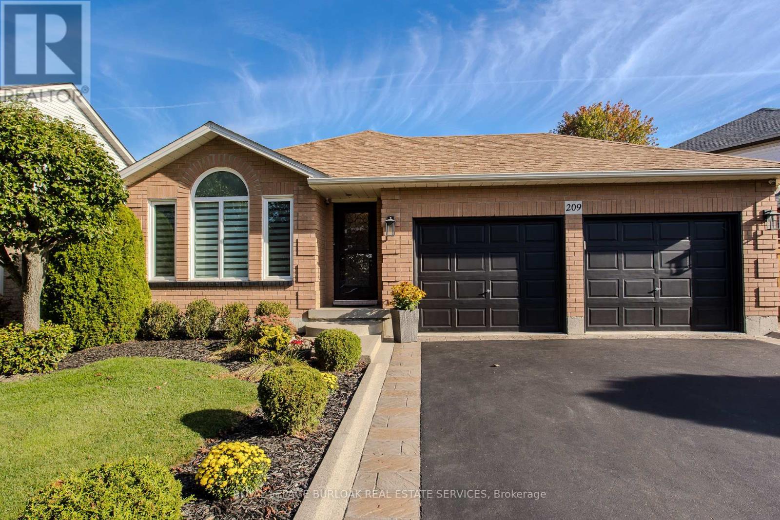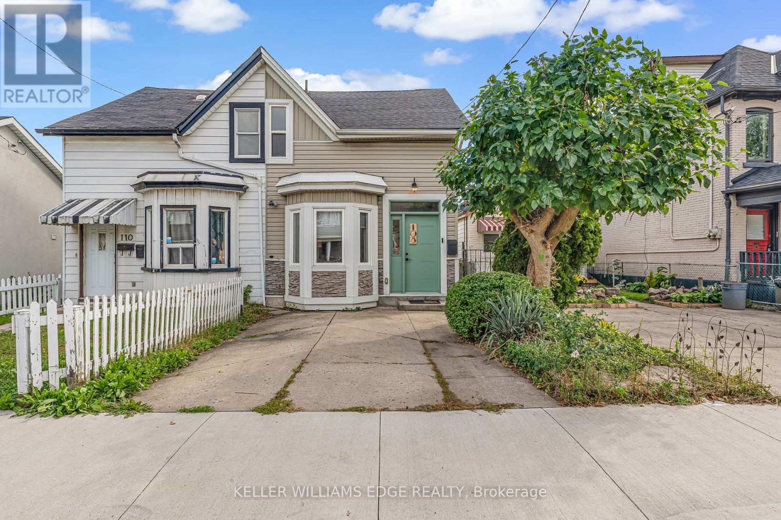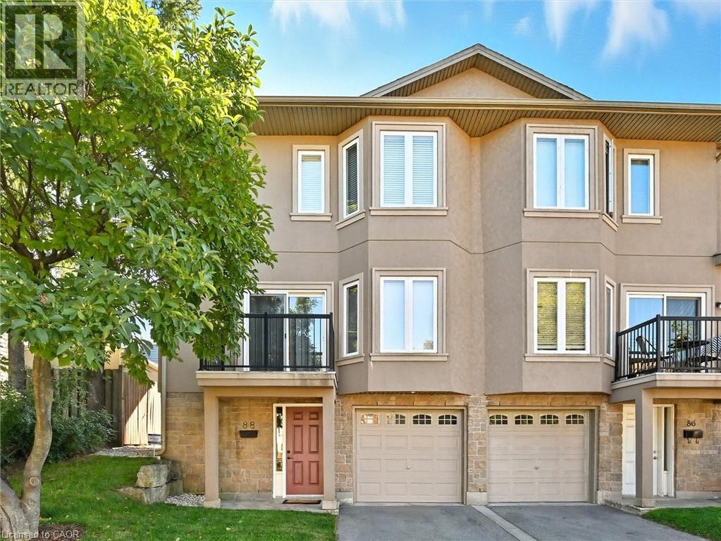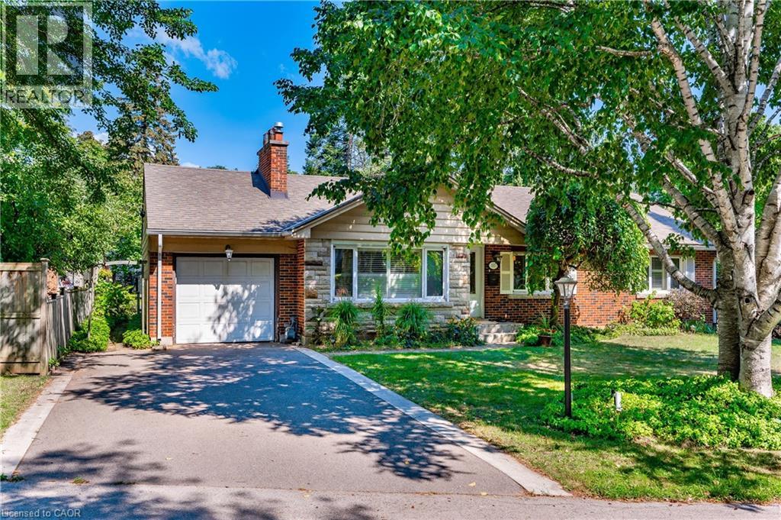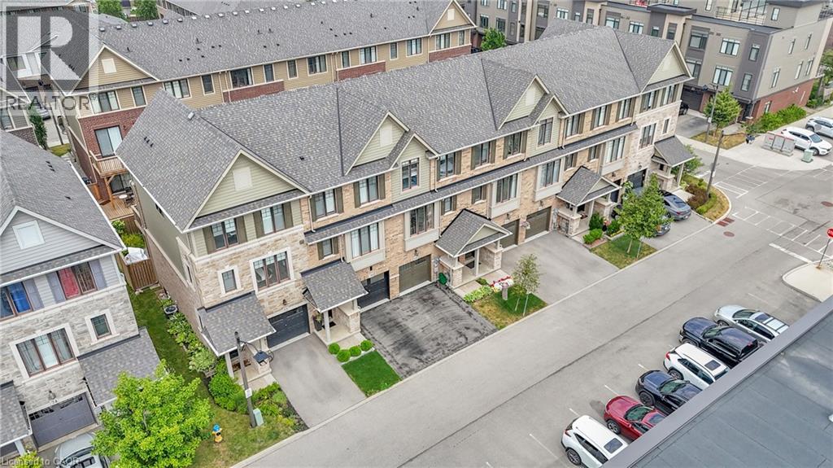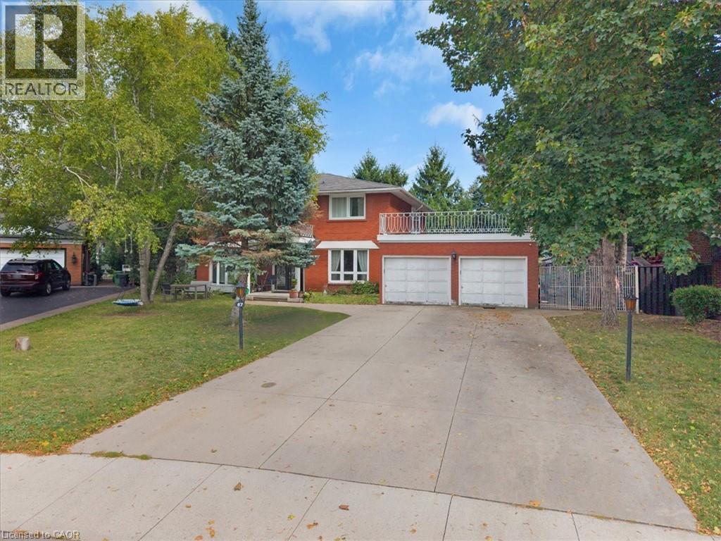- Houseful
- ON
- Hamilton
- Riverdale East
- 307 Highridge Ave
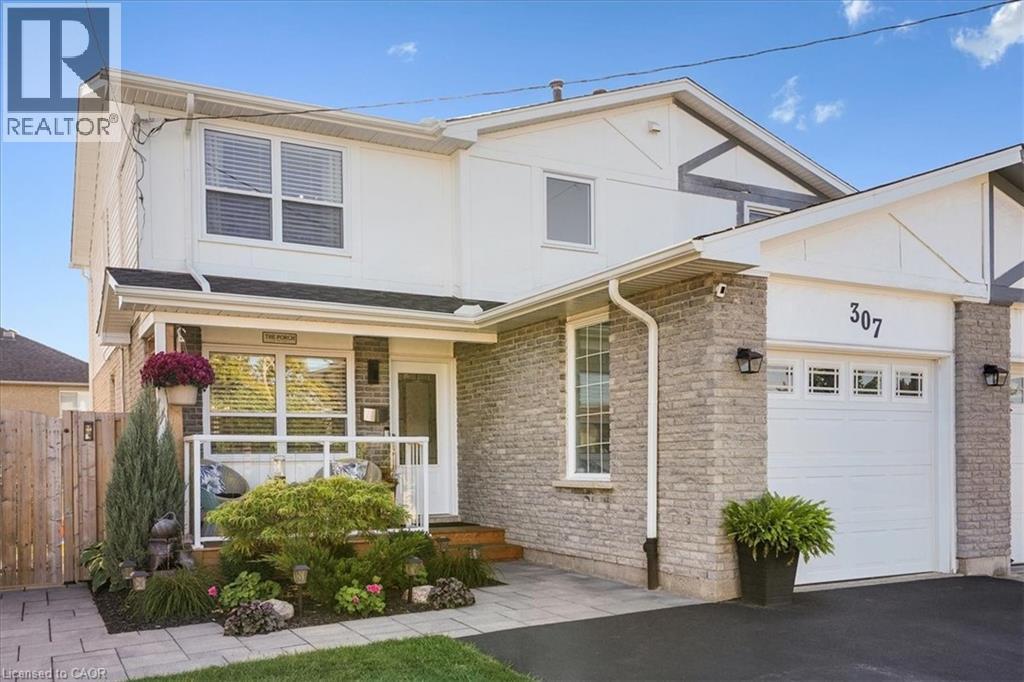
Highlights
This home is
16%
Time on Houseful
28 minutes
School rated
6/10
Description
- Home value ($/Sqft)$549/Sqft
- Time on Housefulnew 28 minutes
- Property typeSingle family
- Style2 level
- Neighbourhood
- Median school Score
- Mortgage payment
Come and see this beautiful Hamilton Home. So many amazing upgrades the pride of ownership really shines through on this home. Full interior renovation in 2019, new windows and A/C 2019, new garage door and front door in 2021, new roof in 2023, new front porch, aluminum soffits/facia, and siding painted in 2024. Located on a quiet street close to schools and Parks, minutes from the highway and conveniently located near malls and public transit. This is a turn key home for any family, with little to no work required here you’re ready to move in and start enjoying the fabulous backyard and deck. Homes like these don’t come along every day in this area, book today, this listing won’t last. (id:63267)
Home overview
Amenities / Utilities
- Cooling Central air conditioning
- Heat type Forced air
- Sewer/ septic Municipal sewage system
Exterior
- # total stories 2
- # parking spaces 3
- Has garage (y/n) Yes
Interior
- # full baths 2
- # half baths 2
- # total bathrooms 4.0
- # of above grade bedrooms 3
Location
- Community features Quiet area
- Subdivision 273 - riverdale
Overview
- Lot size (acres) 0.0
- Building size 1438
- Listing # 40776316
- Property sub type Single family residence
- Status Active
Rooms Information
metric
- Bedroom 3.404m X 3.632m
Level: 2nd - Bedroom 3.581m X 3.073m
Level: 2nd - Primary bedroom 3.734m X 3.429m
Level: 2nd - Bathroom (# of pieces - 4) 2.591m X 2.184m
Level: 2nd - Bathroom (# of pieces - 3) 2.286m X 1.397m
Level: 2nd - Bathroom (# of pieces - 2) 2.083m X 1.397m
Level: Basement - Recreational room 6.706m X 3.81m
Level: Basement - Eat in kitchen 5.131m X 2.438m
Level: Main - Living room / dining room 6.883m X 3.48m
Level: Main - Bathroom (# of pieces - 2) 1.829m X 1.448m
Level: Main
SOA_HOUSEKEEPING_ATTRS
- Listing source url Https://www.realtor.ca/real-estate/28950001/307-highridge-avenue-hamilton
- Listing type identifier Idx
The Home Overview listing data and Property Description above are provided by the Canadian Real Estate Association (CREA). All other information is provided by Houseful and its affiliates.

Lock your rate with RBC pre-approval
Mortgage rate is for illustrative purposes only. Please check RBC.com/mortgages for the current mortgage rates
$-2,104
/ Month25 Years fixed, 20% down payment, % interest
$
$
$
%
$
%

Schedule a viewing
No obligation or purchase necessary, cancel at any time
Nearby Homes
Real estate & homes for sale nearby

