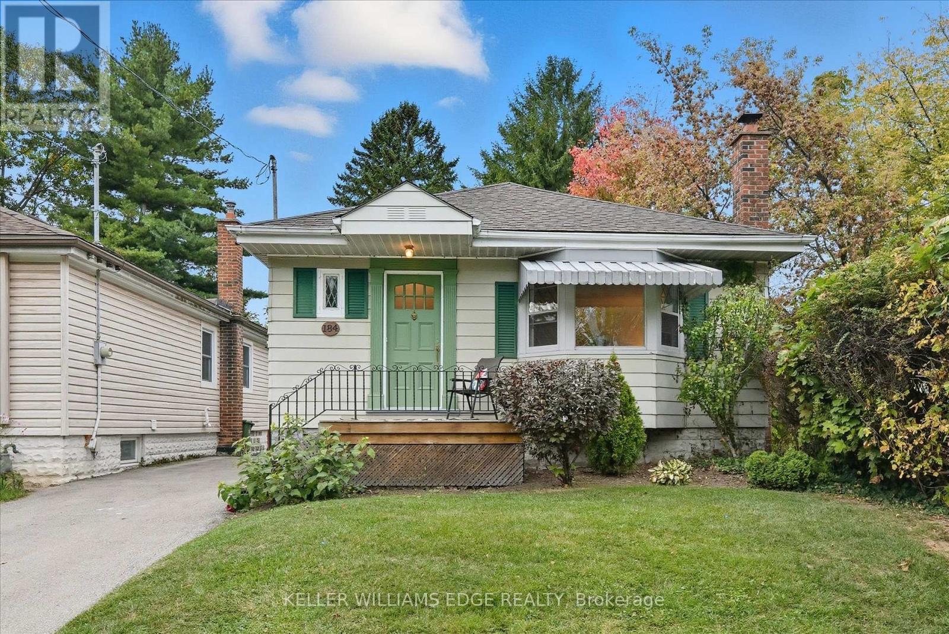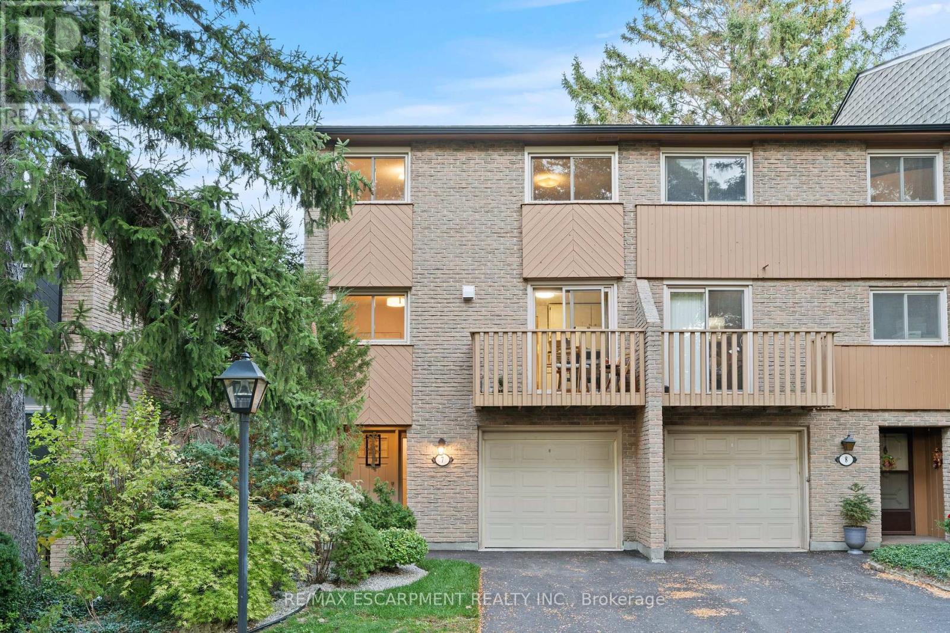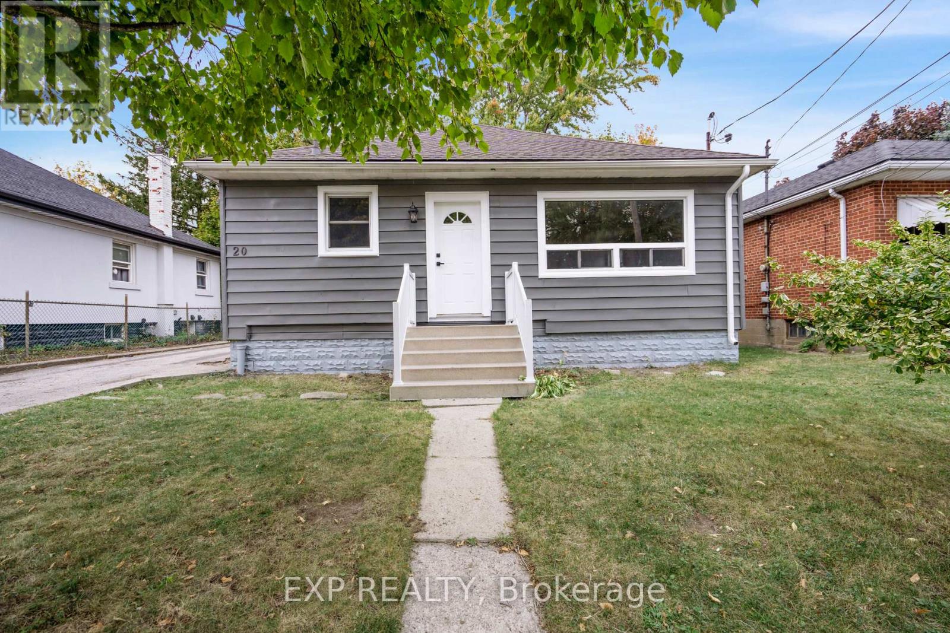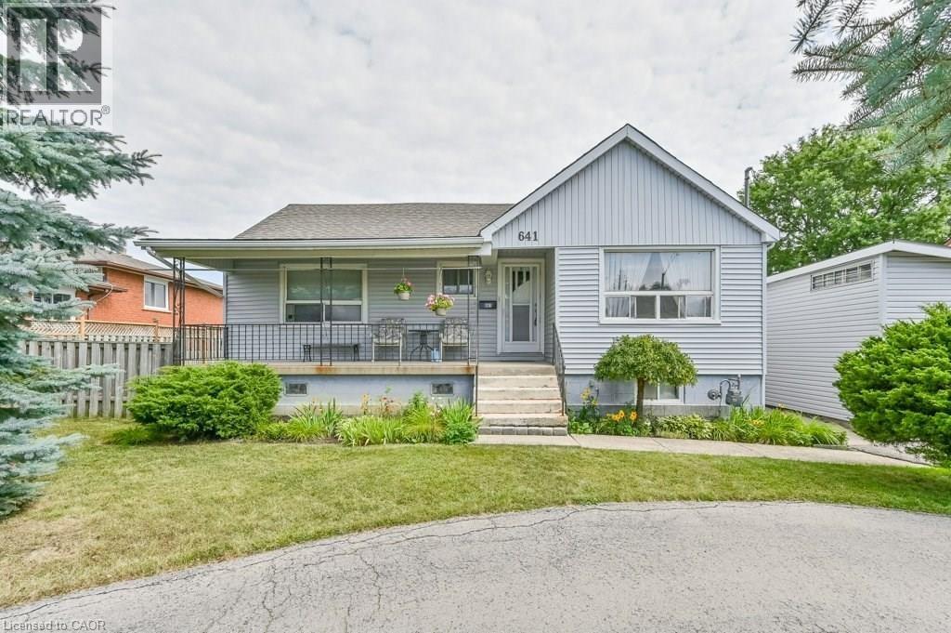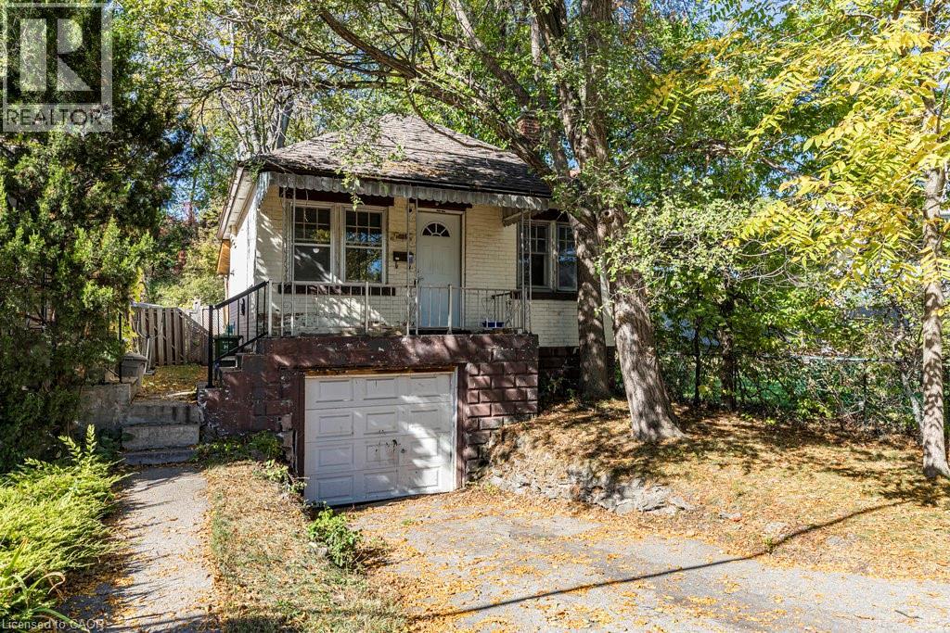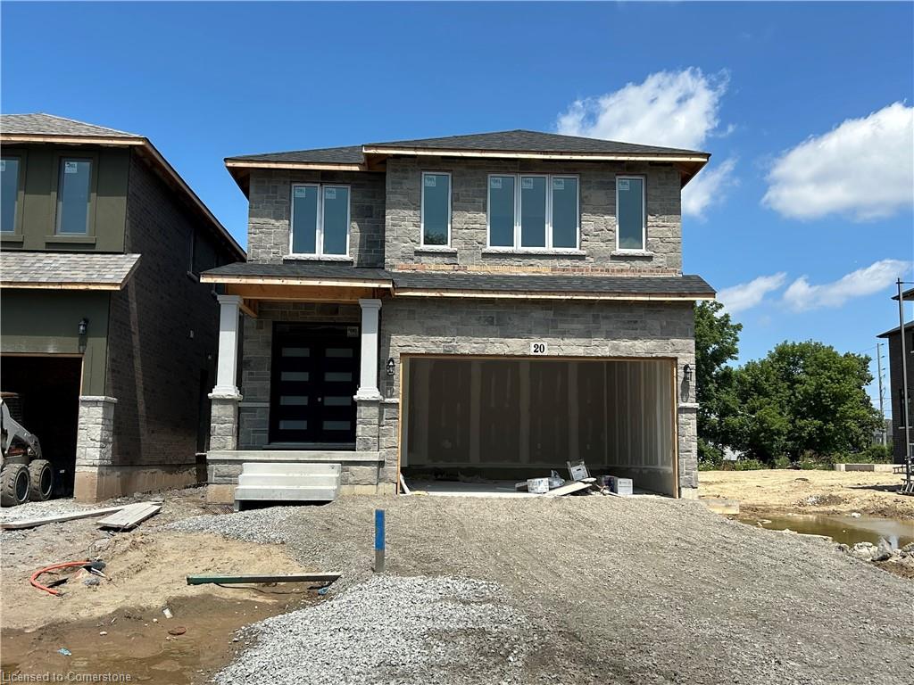
307 Shady Oaks Trail Unit Lot 25
For Sale
232 Days
$1,429,900
4 beds
4 baths
3,824 Sqft
307 Shady Oaks Trail Unit Lot 25
For Sale
232 Days
$1,429,900
4 beds
4 baths
3,824 Sqft
Highlights
This home is
123%
Time on Houseful
232 Days
Home features
Fireplace
School rated
6.1/10
Description
- Home value ($/Sqft)$374/Sqft
- Time on Houseful232 days
- Property typeResidential
- StyleTwo story
- Neighbourhood
- Median school Score
- Garage spaces2
- Mortgage payment
POND LOT! NO REAR NEIGHBOURS. BUILDERS INCENTIVE: BONUS UPGRADE TO HARDWOOD THROUGHOUT MAIN AND SECOND FLOOR! All exterior and interior colours selections made by the Buyer. Also includes: oak stairs, all brick/stone exterior, custom kitchen with island and pantry, Granite/Quartz selections with undermount sinks for kitchen and powder room, electric fireplace with mantle, 2nd floor laundry. Contact agent for upgrade pricing, additional lots available, pricing of other lots and standard features. Model home visits available.
Charene Lottridge
of Realty Network,
MLS®#40702672 updated 1 month ago.
Houseful checked MLS® for data 1 month ago.
Home overview
Amenities / Utilities
- Cooling Central air
- Heat type Forced air, natural gas, gas hot water
- Pets allowed (y/n) No
- Sewer/ septic Sewer (municipal)
Exterior
- Construction materials Brick, stone, stucco
- Foundation Poured concrete
- Roof Asphalt shing
- # garage spaces 2
- # parking spaces 4
- Has garage (y/n) Yes
- Parking desc Attached garage, gravel, inside entry
Interior
- # full baths 3
- # half baths 1
- # total bathrooms 4.0
- # of above grade bedrooms 4
- # of rooms 12
- Appliances Water heater
- Has fireplace (y/n) Yes
- Laundry information Laundry room, upper level
- Interior features Central vacuum roughed-in, floor drains, in-law capability, rough-in bath, water meter
Location
- County Hamilton
- Area 16 - hamilton mountain
- Water body type Lake/pond
- Water source Municipal
- Zoning description R1
- Elementary school James mcdonaldannunciation of our lord
- High school Sir allan macnabbishop ryan
Lot/ Land Details
- Lot desc Urban, rectangular, airport, arts centre, business centre, corner lot, major highway, park, public transit, schools, shopping nearby
- Lot dimensions 36.9 x 99.1
- Water features Lake/pond
Overview
- Approx lot size (range) 0 - 0.5
- Basement information Development potential, full, unfinished, sump pump
- Building size 3824
- Mls® # 40702672
- Property sub type Single family residence
- Status Active
- Tax year 2025
Rooms Information
metric
- Primary bedroom 2 SEPERATE CLOSETS. ENSUITE BATH. ENGINEERED HARDWOOD FLOORS
Level: 2nd - Bathroom PRIMARY ENSUITE. WALK IN SHOWER PLUS FREESTANDING TUB.: 4.496m X NaNm
Level: 2nd - Bedroom ENGINEERED HARDWOOD FLOORS.: 4.394m X NaNm
Level: 2nd - Bedroom SHARED ENSUITE. ENGINEERED HARDWOOD: 4.267m X NaNm
Level: 2nd - Laundry LARGE SECOND FLOOR LAUNDRY WITH UTILTY SINK AND FLOOR DRAIN
Level: 2nd - Bathroom MAIN BATH WITH TILED SHOWER/TUB
Level: 2nd - Bathroom SHARED ENSUITE WITH CORNER ANGLED SHOWER
Level: 2nd - Bedroom SHARED ENSUITE. ENGINEERED HARDWOOD.: 3.785m X NaNm
Level: 2nd - Family room ELECTRIC FIREPLACE WITH MANTLE, OVERSIZED WINDOWS TO BACKYARD VIEW, CARPET FREE, ENGINEERED HARDWOOD: 3.454m X NaNm
Level: Main - Eat in kitchen CUSTOM DESIGNED KITCHEN CABINETS, ISLAND, QUARTZ COUNTERTOP. CHOICE OF TILE OR ENGINEERED HARDWOOD FLOOR: 3.785m X NaNm
Level: Main - Dining room ENGINEERED HARDWOOD FLOORS: 5.588m X 4.496m
Level: Main - Bathroom CHOICE OF GRANITE OR QUARTZ COUNTERTOP WITH UNDERMOUNT SINK.: 4.496m X 4.013m
Level: Main
SOA_HOUSEKEEPING_ATTRS
- Listing type identifier Idx

Lock your rate with RBC pre-approval
Mortgage rate is for illustrative purposes only. Please check RBC.com/mortgages for the current mortgage rates
$-3,813
/ Month25 Years fixed, 20% down payment, % interest
$
$
$
%
$
%

Schedule a viewing
No obligation or purchase necessary, cancel at any time
Nearby Homes
Real estate & homes for sale nearby

