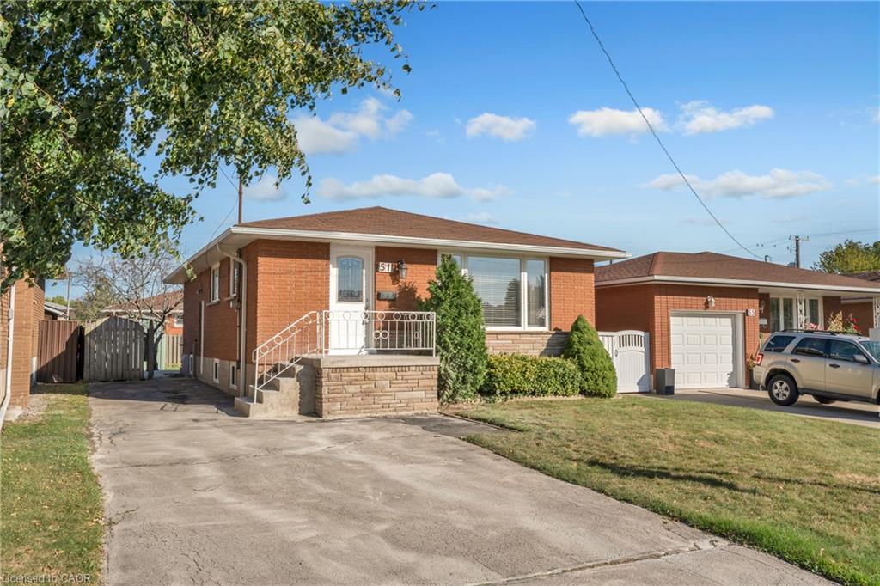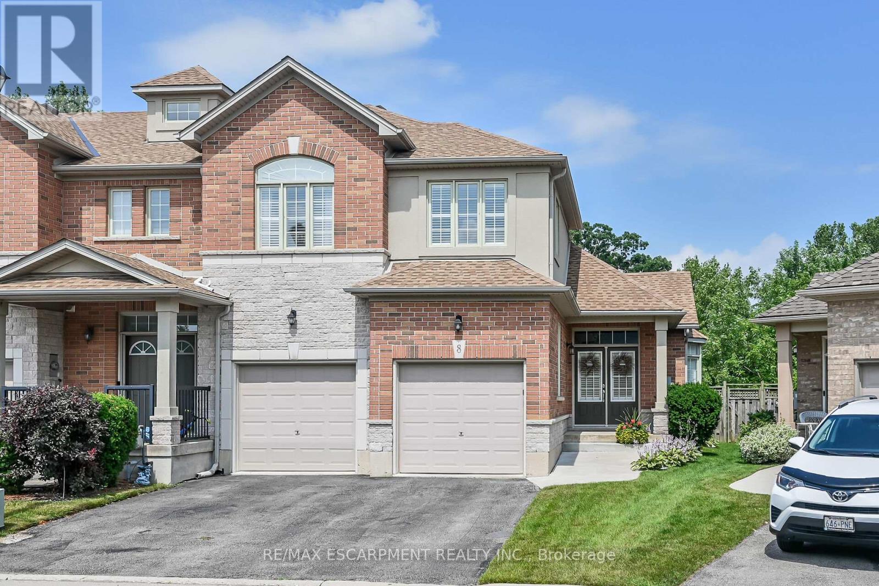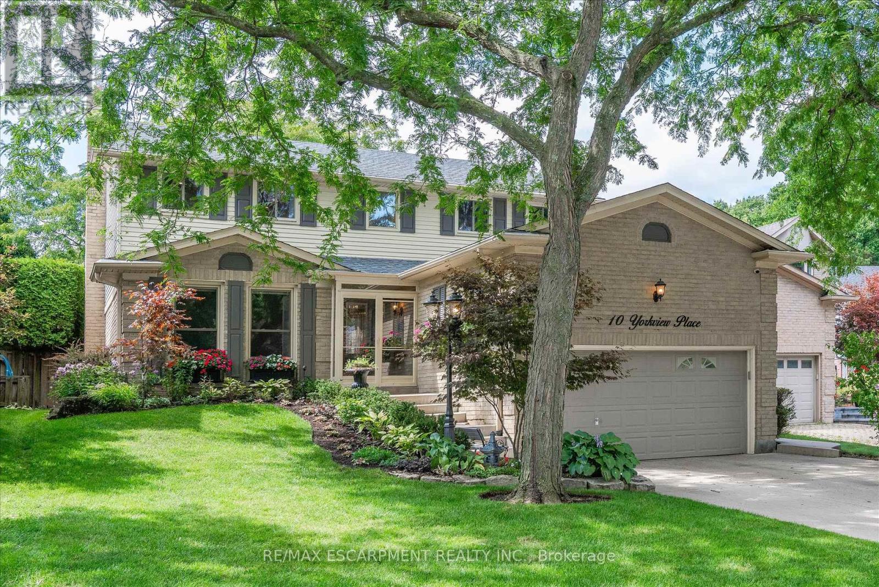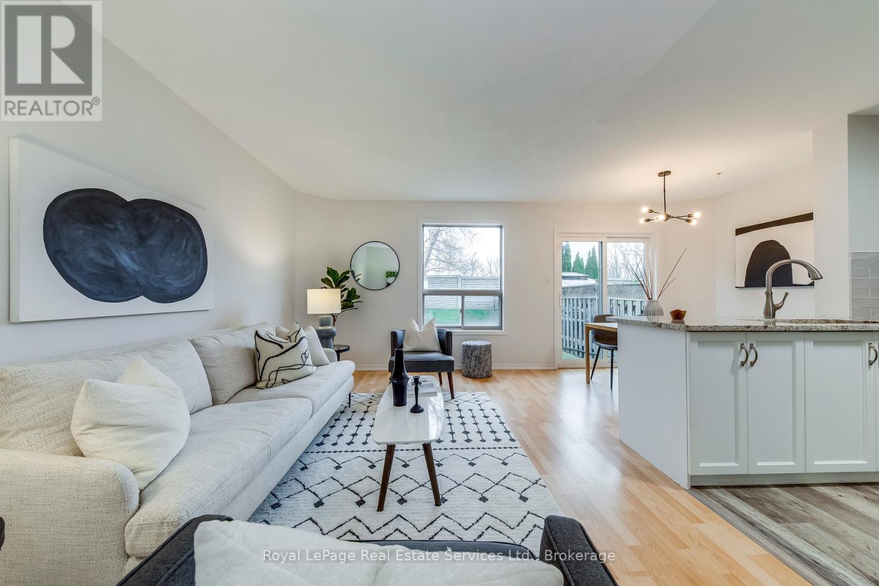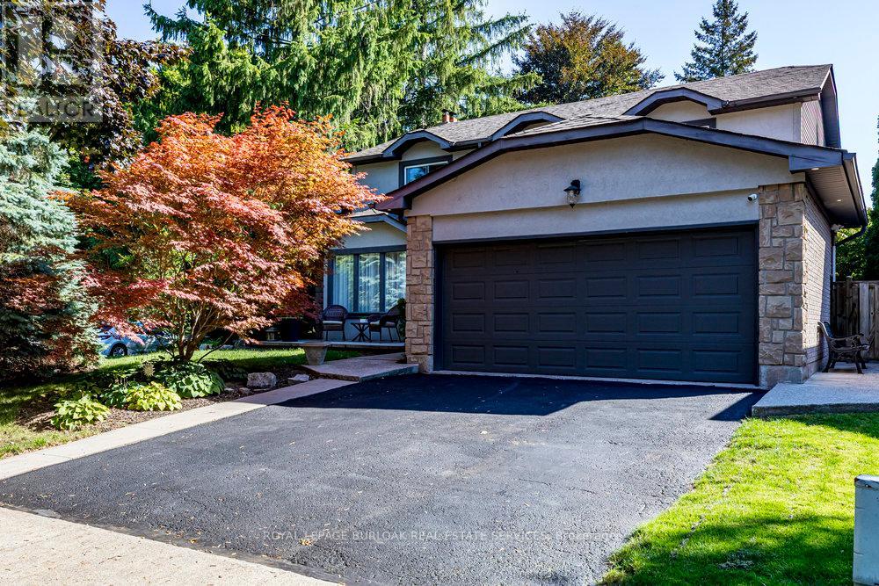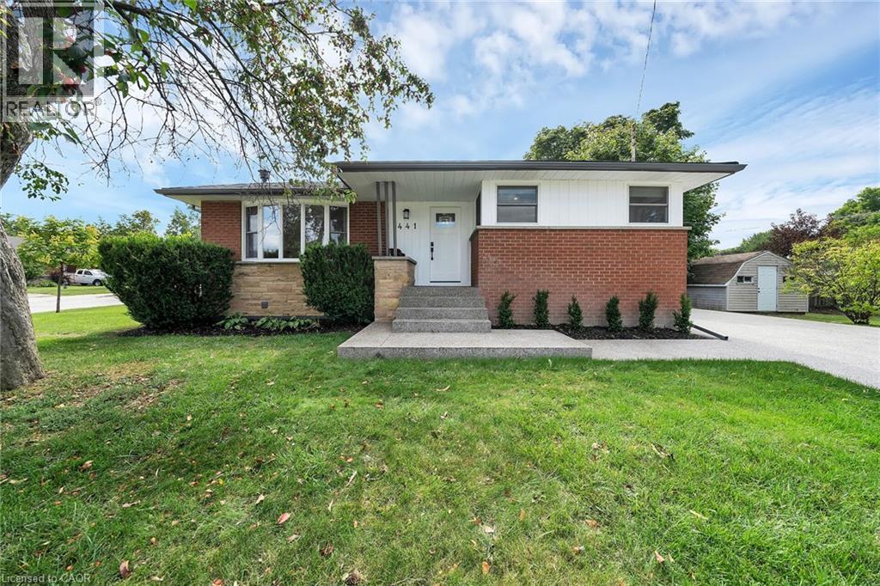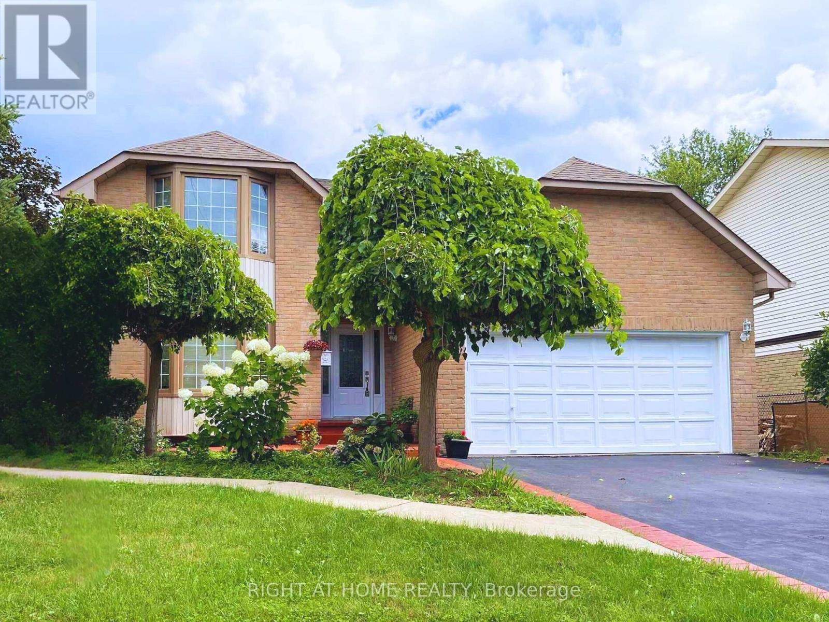
Highlights
Description
- Time on Houseful9 days
- Property typeSingle family
- Neighbourhood
- Median school Score
- Mortgage payment
MUST SEE! 4+2 Bed, 4 Bath Detached Home on a Premium Corner Lot with Basement Apartment! Bright open-concept layout with hardwood floors, pot lights, a newly renovated basement with separate entrance with strong income potential, all in a prime location. Enjoy the large kitchen with quartz counters, S/S appliances, and ample cabinetry, overlooking the family room - great for everyday living and entertaining. Unique main floor full bath + bedroom option, perfect for accessible living, in-laws or multi-generational households. Upstairs offers 4 bedrooms, 7 closets, renovated baths (2025), and master with jacuzzi. Fully renovated in 2025, the walk-out basement is a turnkey rental unit with 2 large bedrooms, full kitchen, full laundry, family room, foyer, and private parking an excellent revenue-generating opportunity. Massive corner lot with pool-sized backyard, mature trees, landscaped garden, 6 parking spots and separate basement entrance with awning. Upgrades include: Full Basement Apartment (2025), 4 Bathrooms (2025), Backyard Fence (2025), Pot lights (2024). Prime location just 2 minutes to shops, parks, schools, and quick access to public transit & Hwy 403. Flexible Layout + Income Potential Make This a Rare Gem Move-In Ready with Room to Grow! (id:63267)
Home overview
- Cooling Central air conditioning
- Heat source Natural gas
- Heat type Heat pump
- Sewer/ septic Sanitary sewer
- # total stories 2
- # parking spaces 8
- Has garage (y/n) Yes
- # full baths 4
- # total bathrooms 4.0
- # of above grade bedrooms 6
- Flooring Hardwood, tile, laminate, carpeted
- Subdivision Ancaster
- Lot size (acres) 0.0
- Listing # X12299052
- Property sub type Single family residence
- Status Active
- 2nd bedroom 13.3m X 11.2m
Level: 2nd - Primary bedroom 13m X 26m
Level: 2nd - 4th bedroom 13.2m X 13.3m
Level: 2nd - 3rd bedroom 13.4m X 16.1m
Level: 2nd - Family room 12m X 16.3m
Level: Basement - 2nd bedroom 11.5m X 13m
Level: Basement - Primary bedroom 12m X 12m
Level: Basement - Bathroom 8m X 4m
Level: Basement - Recreational room / games room 11.5m X 8m
Level: Basement - Living room 11m X 11m
Level: Basement - Kitchen 11m X 6m
Level: Basement - Family room 18.1m X 12.4m
Level: Main - Dining room 12.5m X 11.1m
Level: Main - Living room 15m X 11.1m
Level: Main - Bathroom 8.1m X 4m
Level: Main - Kitchen 18.1m X 12.1m
Level: Main - Office 12.1m X 9.4m
Level: Main
- Listing source url Https://www.realtor.ca/real-estate/28636048/309-amberly-boulevard-hamilton-ancaster-ancaster
- Listing type identifier Idx

$-3,784
/ Month



