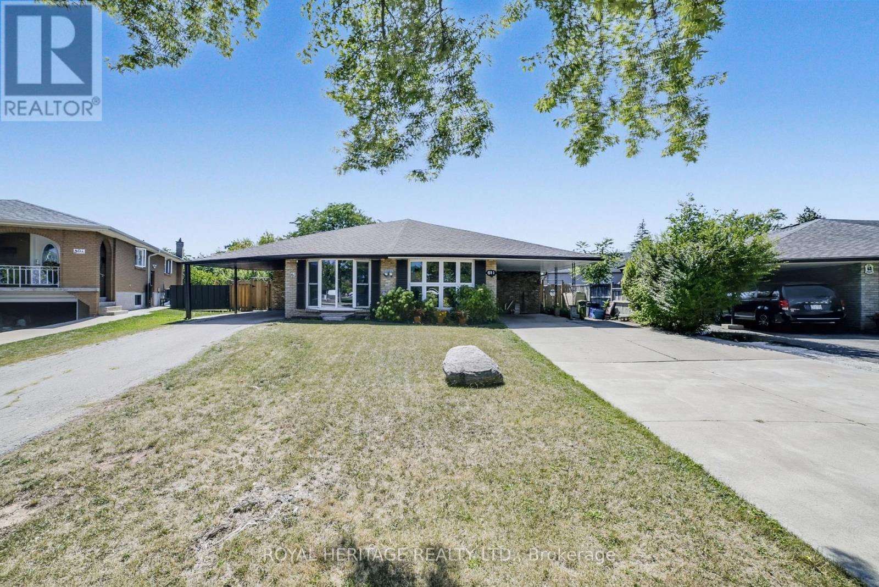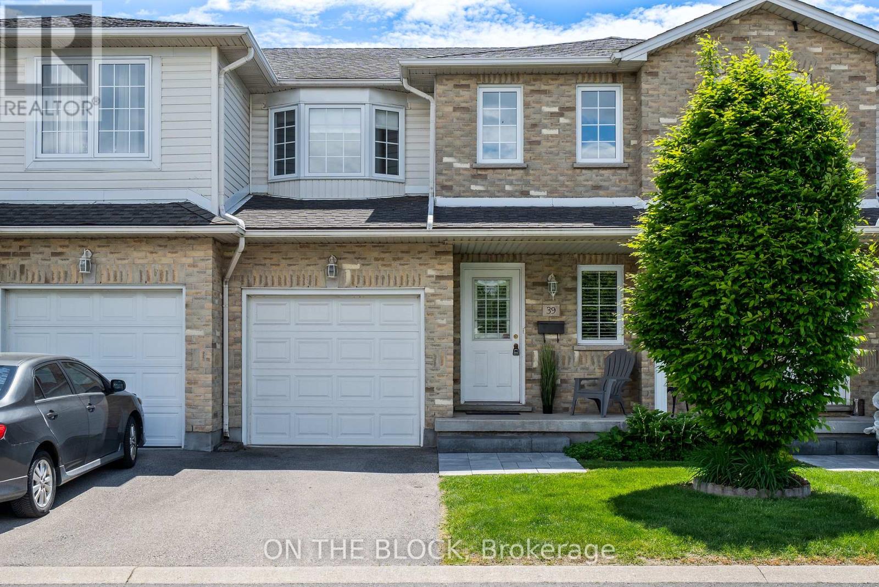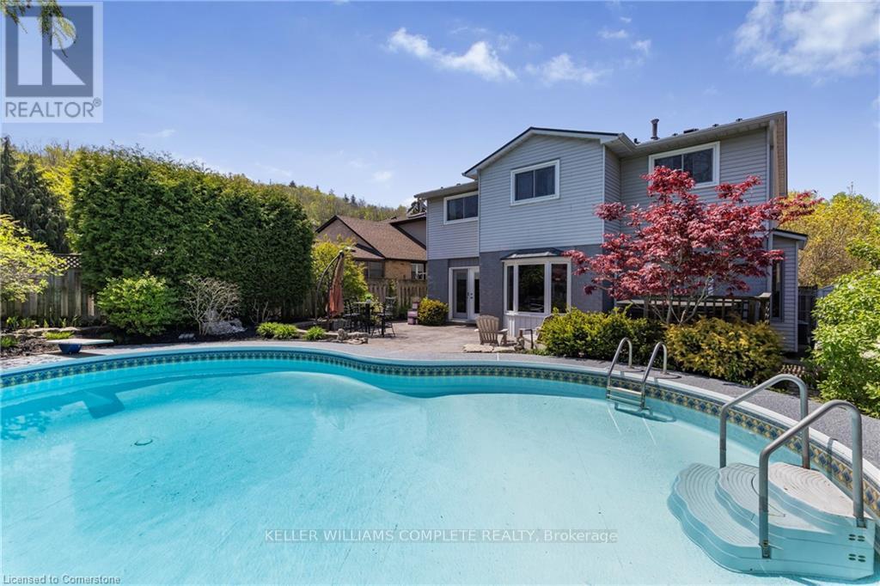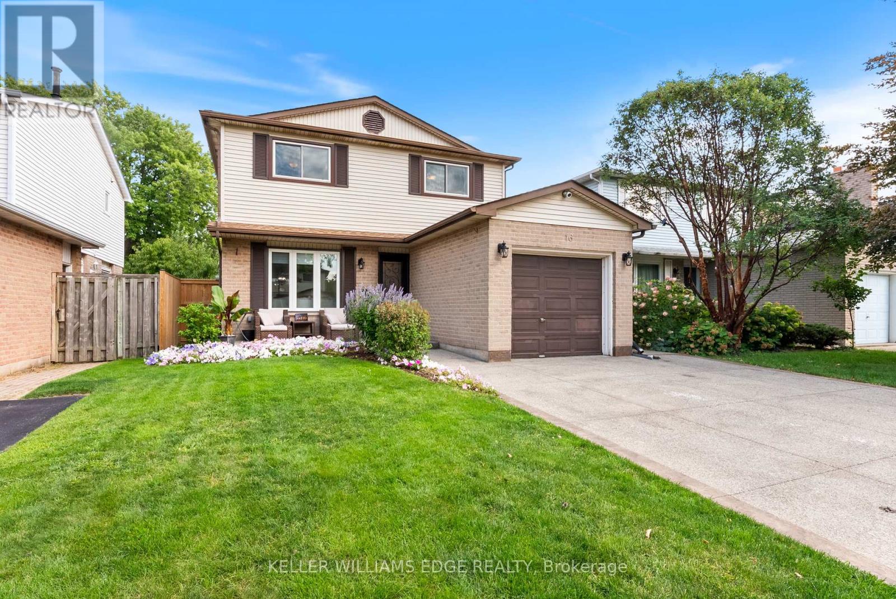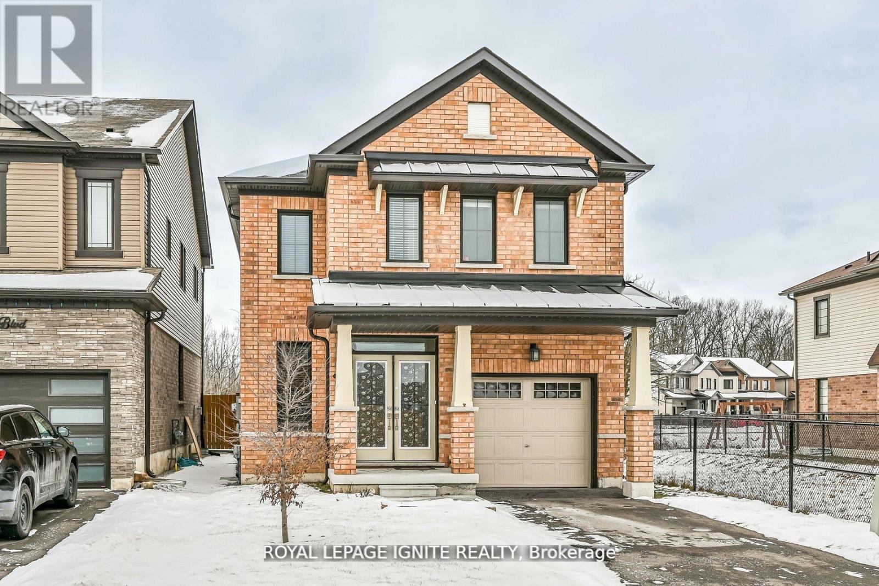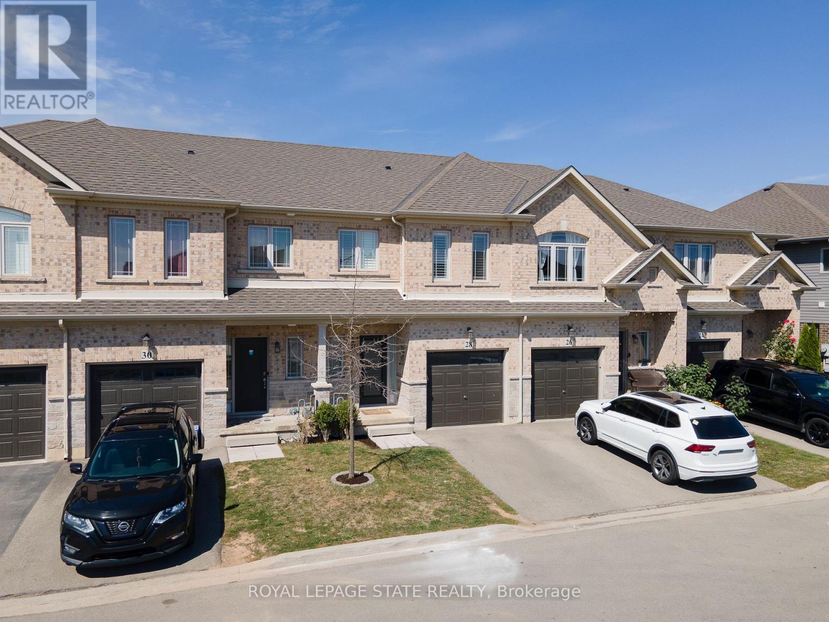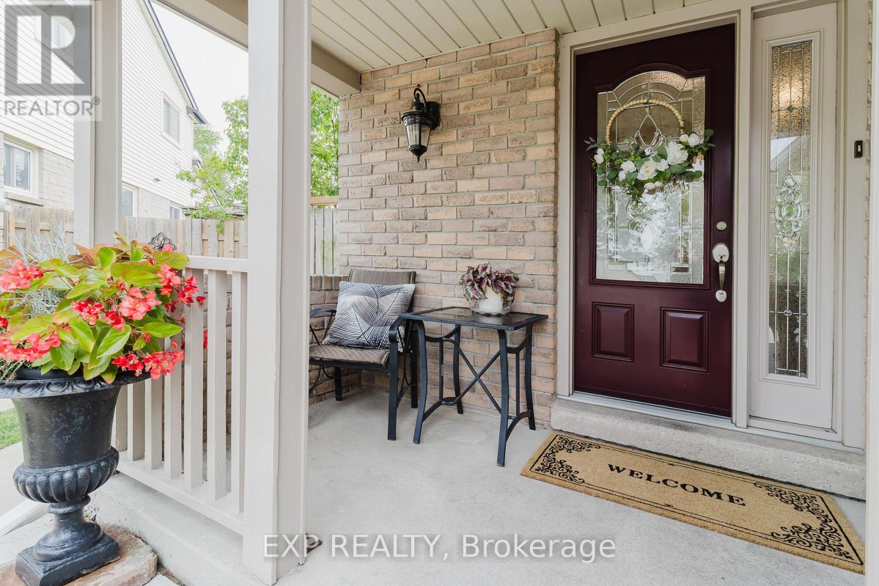- Houseful
- ON
- Hamilton
- South Meadow
- 31 Kilbourn Ave
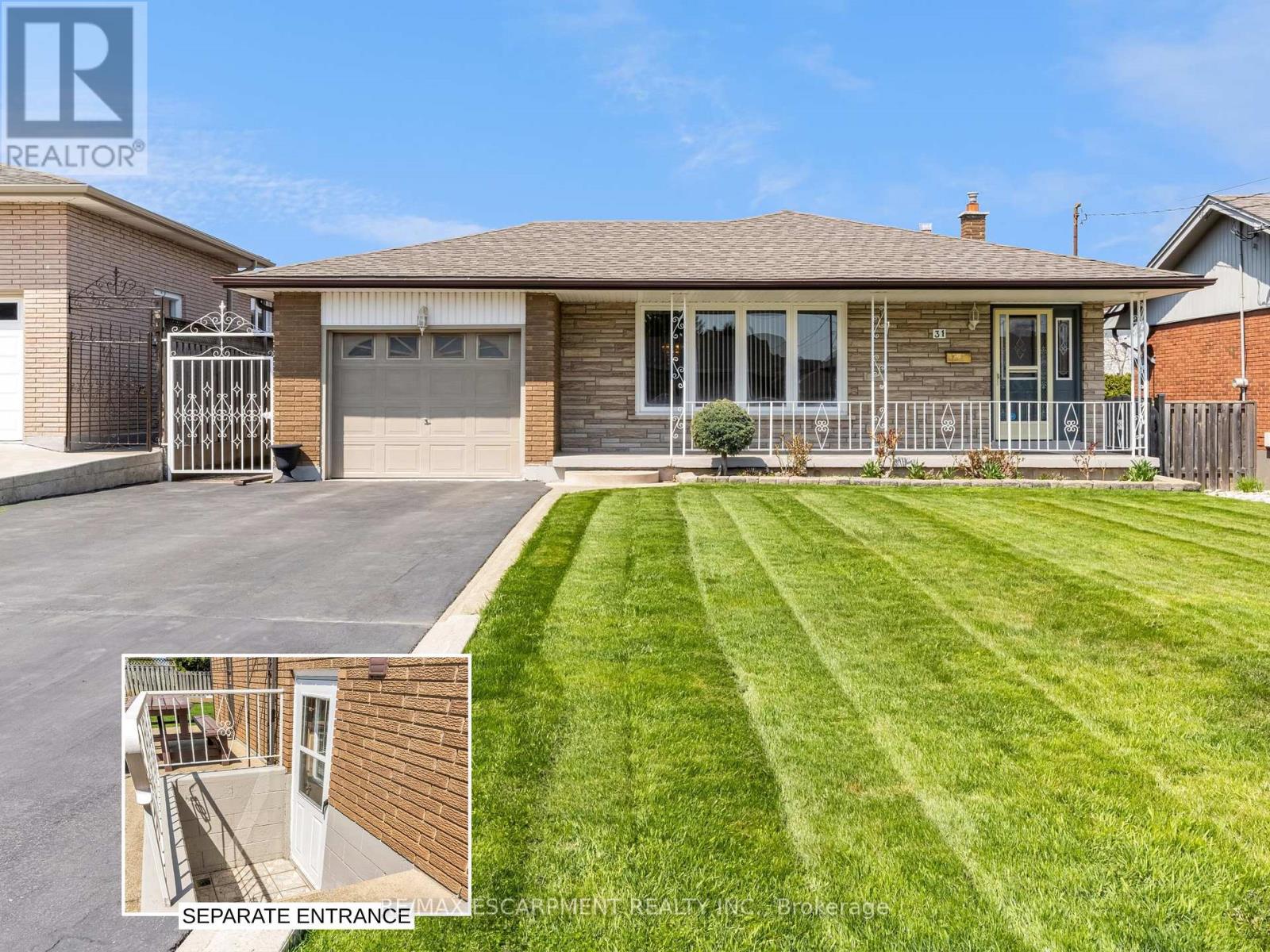
Highlights
Description
- Time on Houseful21 days
- Property typeSingle family
- Neighbourhood
- Median school Score
- Mortgage payment
Pride of ownership shines through in this all-brick 4-level backsplit w/ in-law potential & separate entrance to lower level that is nestled in the heart of Stoney Creek, just below the escarpment in one of the area's most sought-after neighborhoods. This lovingly maintained home has been cared for by the same owner for decades and offers a rare opportunity to own a solid, spacious property with scenic views and timeless charm. Step inside to discover a thoughtfully laid-out floor plan perfect for families of all sizes. Enjoy the flexibility and separation of living spaces across four levels, with plenty of room to relax, entertain, and grow. The light-filled main floor is perfect for entertaining and features gleaming hardwood flooring, a large living room, spacious eat-in kitchen with attached dining area. Steps up to the bedroom level where you'll find 3 spacious bedrooms and a large 4pc bath. Steps down to the lower level you'll find a sprawling family room w/ wood burning fireplace, a 2nd dining area with separate entrance direct to the backyard and an addtl 3-piece bath. With space to grow, the basement offers ample storage potential or space to finish to your liking. The large backyard offers endless potential ideal for gardening, outdoor dining, or simply enjoying the peaceful surroundings and is fully fenced in with a large concrete patio! The attached garage plus a large driveway provides parking for multiple vehicles, adding even more functionality to this exceptional property. With convenient access to all major amenities, including schools, shopping, transit, and highways, this home seamlessly blends lifestyle and location. Don't miss your chance to own a truly special home in a prime Stoney Creek location perfectly situated, solidly built, and waiting for your personal touch. A MUST SEE! (id:63267)
Home overview
- Cooling Central air conditioning
- Heat source Natural gas
- Heat type Forced air
- Sewer/ septic Sanitary sewer
- Fencing Fenced yard
- # parking spaces 5
- Has garage (y/n) Yes
- # full baths 2
- # total bathrooms 2.0
- # of above grade bedrooms 3
- Has fireplace (y/n) Yes
- Community features Community centre
- Subdivision Stoney creek
- Lot size (acres) 0.0
- Listing # X12346669
- Property sub type Single family residence
- Status Active
- 3rd bedroom 3m X 3.13m
Level: 2nd - 2nd bedroom 3.98m X 2.83m
Level: 2nd - Bathroom 2.18m X 2.44m
Level: 2nd - Primary bedroom 4.04m X 3.51m
Level: 2nd - Bathroom 3.09m X 1.03m
Level: Lower - Dining room 4.11m X 4.92m
Level: Lower - Family room 3.9m X 6.05m
Level: Lower - Living room 6.21m X 3.41m
Level: Main - Kitchen 3.91m X 3.5m
Level: Main - Dining room 4.06m X 4.35m
Level: Main - Foyer 1.91m X 3.41m
Level: Main
- Listing source url Https://www.realtor.ca/real-estate/28738505/31-kilbourn-avenue-hamilton-stoney-creek-stoney-creek
- Listing type identifier Idx

$-2,266
/ Month



