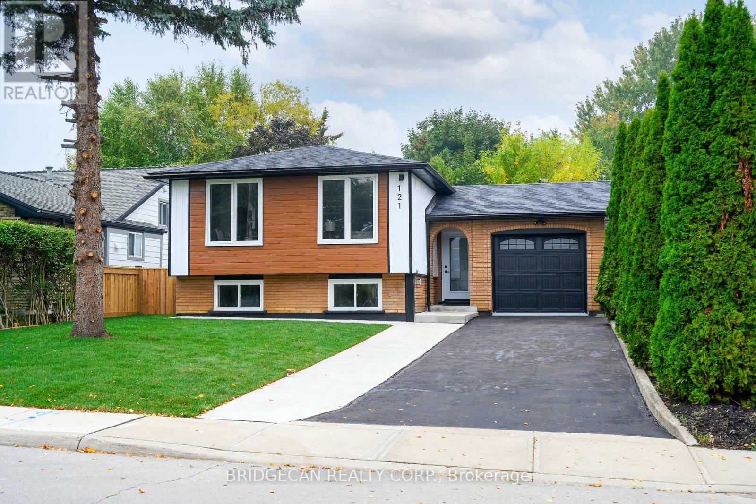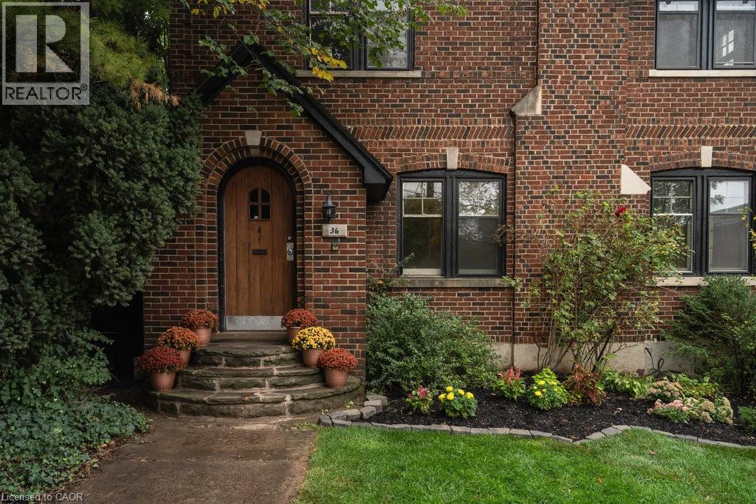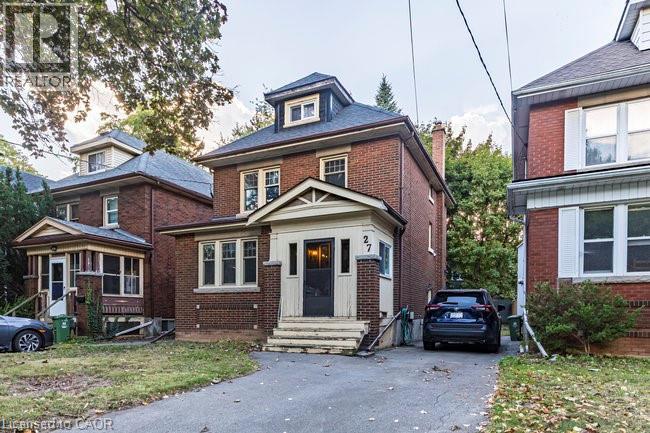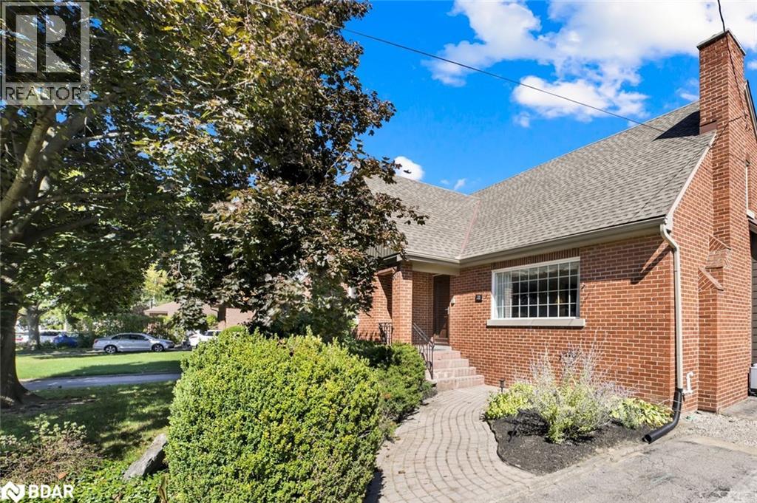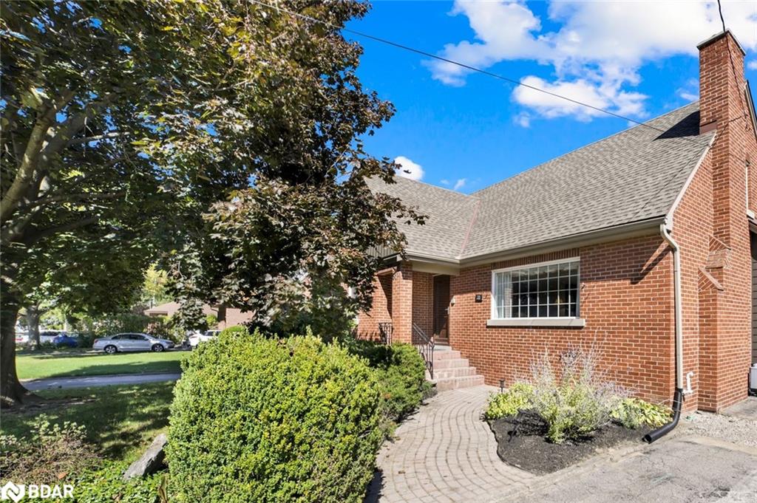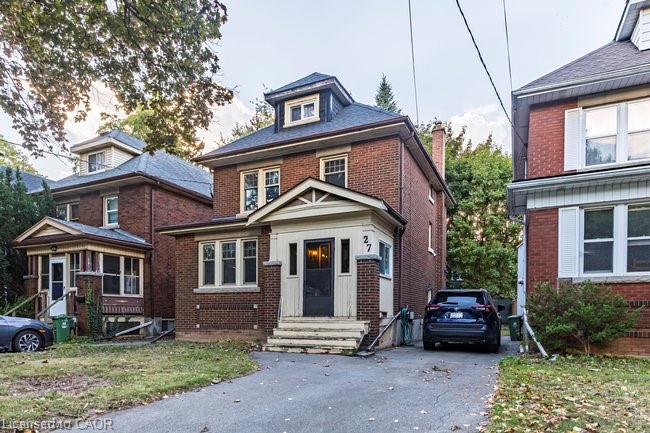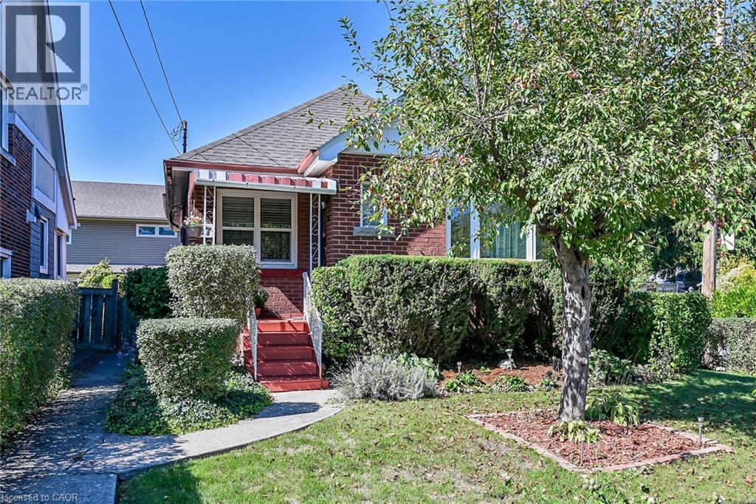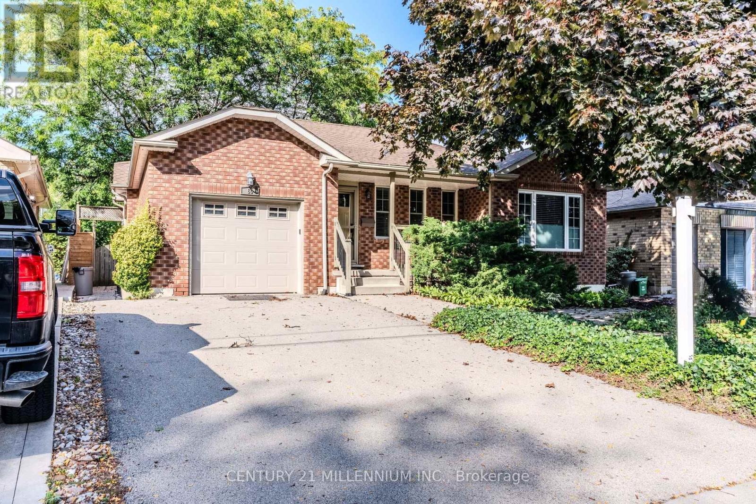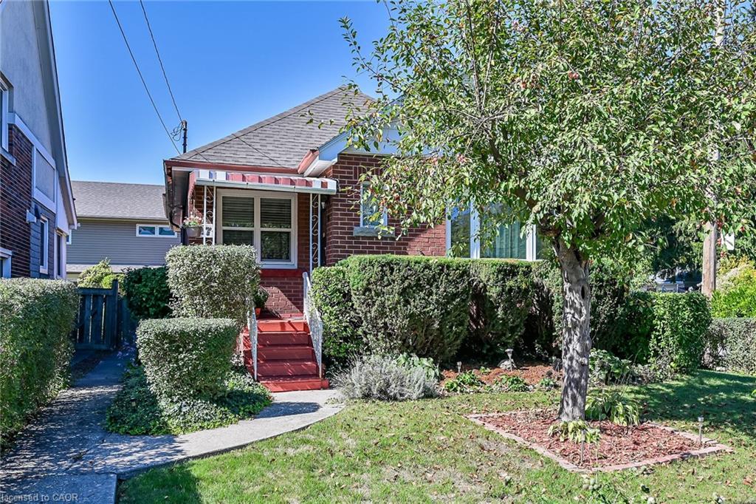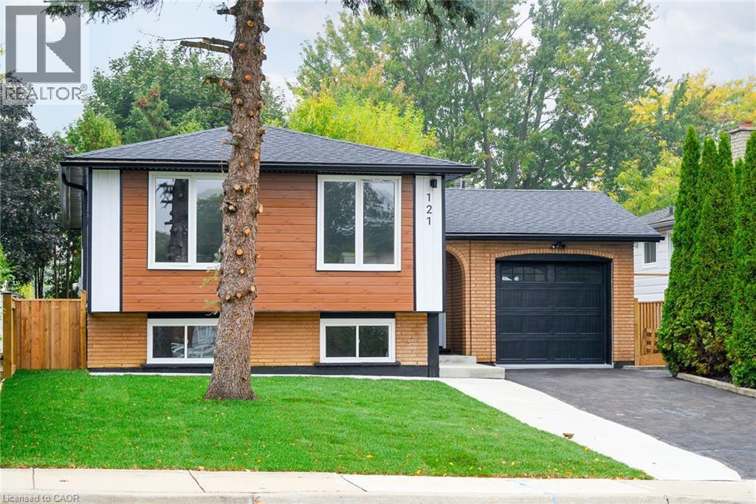- Houseful
- ON
- Hamilton
- Ainslie Wood West
- 31 Lower Horning Rd
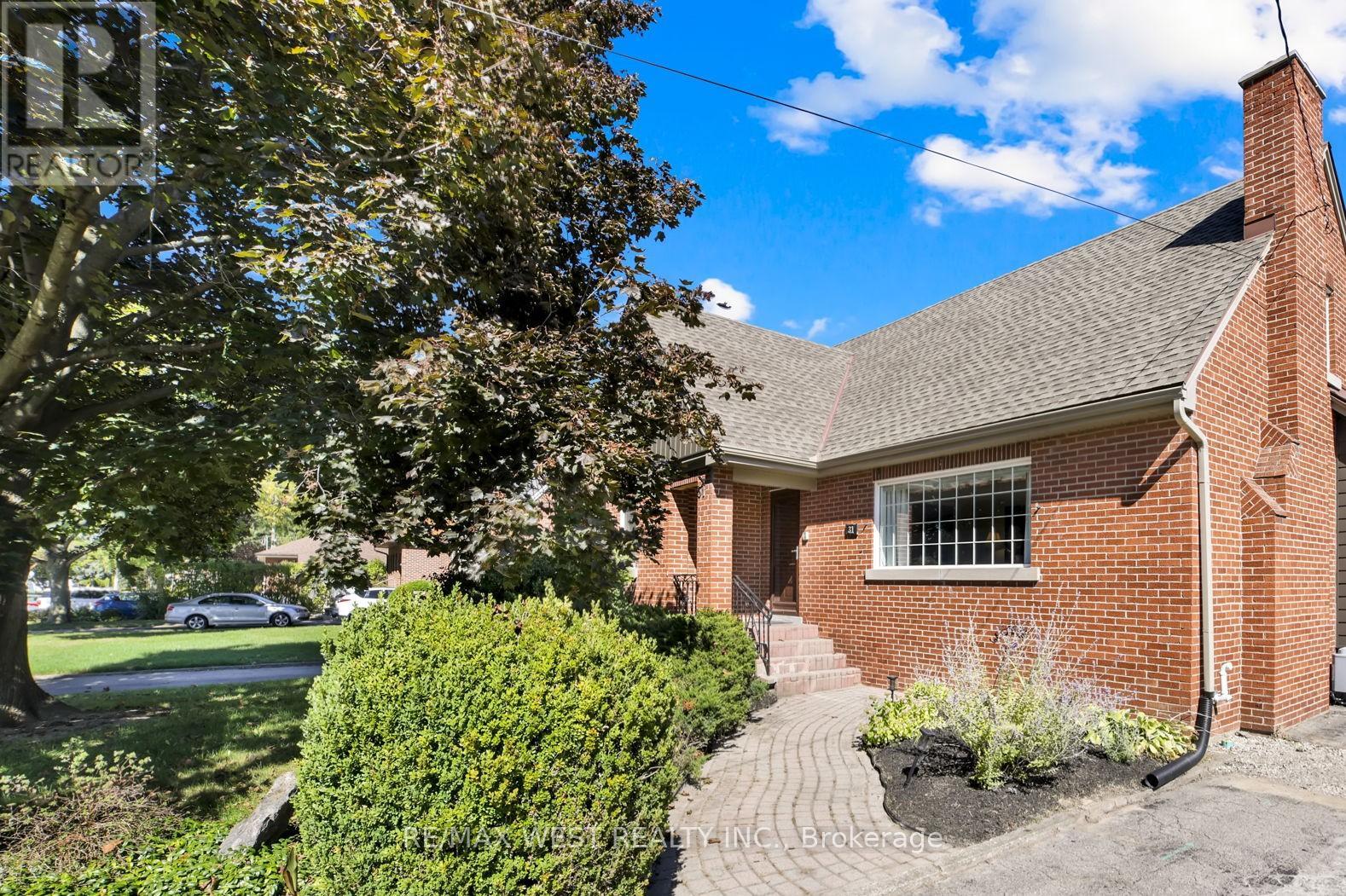
Highlights
Description
- Time on Housefulnew 10 minutes
- Property typeSingle family
- Neighbourhood
- Median school Score
- Mortgage payment
Endless Potential in Prime West Hamilton Location! Opportunity awaits just minutes from McMaster University, McMaster Hospital, highway access, and the downtown core. This one-of-a-kind property offers over 3,000 sq. ft. of finished living space in the main home plus a bonus 2-storey pool houseperfect for multi-generational living, entertaining, or investment potential. Inside, the freshly painted main home welcomes you with a formal living room featuring a decorative fireplace and oversized window. The primary suite retreat boasts a huge walk-in closet with custom organizers, leading to a spa-inspired 5-piece ensuite with glass shower, tub, and double sinks. The spacious kitchen offers an abundance of cabinetry and island, opening to a generous dining area with custom built ins. The massive family room is flooded with natural light and anchored by a cozy wood stove with impressive wood beams. Upstairs, youll find three additional large bedrooms. The separate entrance to the basement presents an ideal in-law or income suite opportunity. Step outside and discover your private backyard oasis: an in-ground concrete pool, built-in brick BBQ, and large patio space perfect for entertaining. The 2-storey pool house impresses with a massive main-floor living area complete with bar, plus an upper-level loft ready for your finishing touches. Whether youre searching for a spacious family home or a unique investment with dual-dwelling potential, this rare property truly has it all. Homes like this dont come along often! (id:63267)
Home overview
- Cooling Central air conditioning
- Heat source Natural gas
- Heat type Forced air
- Has pool (y/n) Yes
- Sewer/ septic Sanitary sewer
- # total stories 2
- # parking spaces 6
- # full baths 2
- # half baths 1
- # total bathrooms 3.0
- # of above grade bedrooms 4
- Has fireplace (y/n) Yes
- Subdivision Ainslie wood
- Directions 2212561
- Lot size (acres) 0.0
- Listing # X12435362
- Property sub type Single family residence
- Status Active
- 2nd bedroom 5.21m X 3.68m
Level: 2nd - 3rd bedroom 3.84m X 5.21m
Level: 2nd - 4th bedroom 4.32m X 3.96m
Level: 2nd - Kitchen 6.09m X 12.9m
Level: Main - Sunroom 3.53m X 3.77m
Level: Main - Living room 5.6m X 3.59m
Level: Main - Family room 7.68m X 5.94m
Level: Main - Bedroom 4.11m X 4.26m
Level: Main
- Listing source url Https://www.realtor.ca/real-estate/28931213/31-lower-horning-road-hamilton-ainslie-wood-ainslie-wood
- Listing type identifier Idx

$-3,200
/ Month

