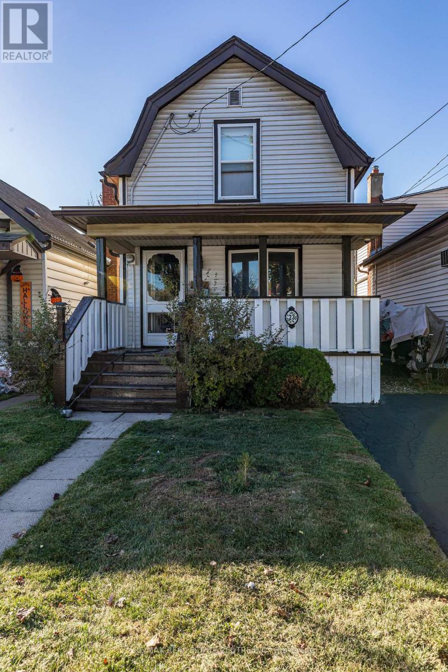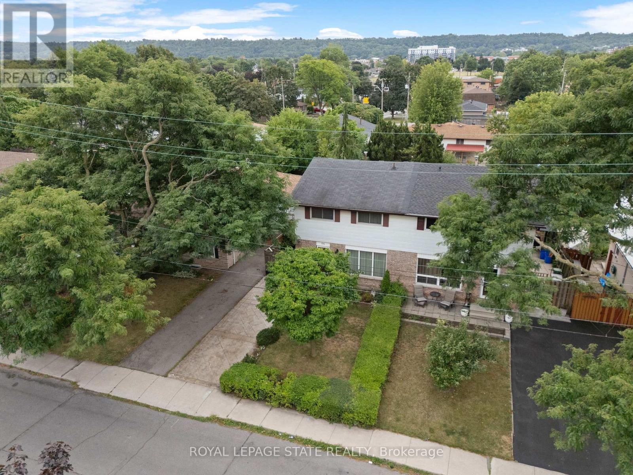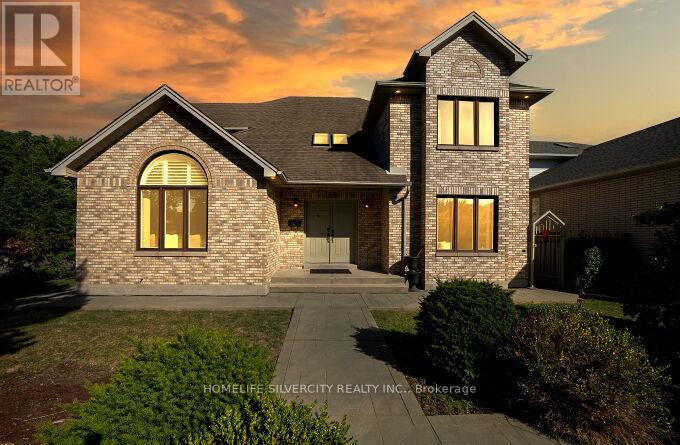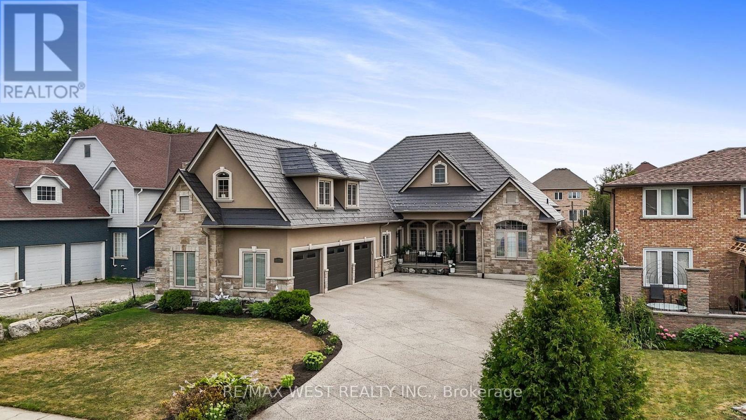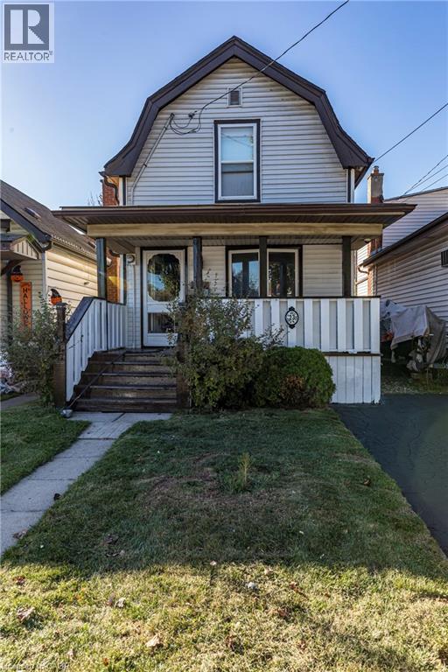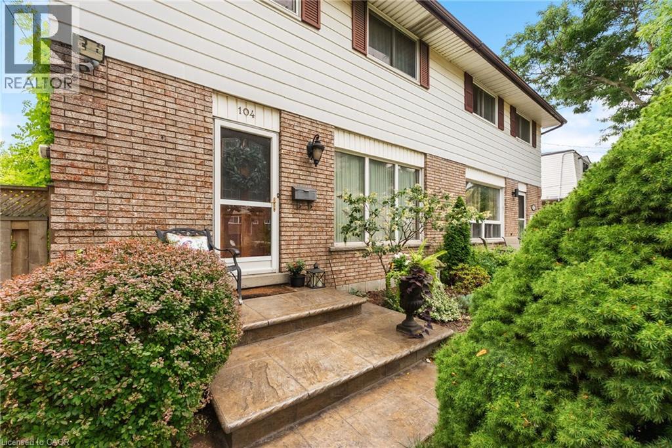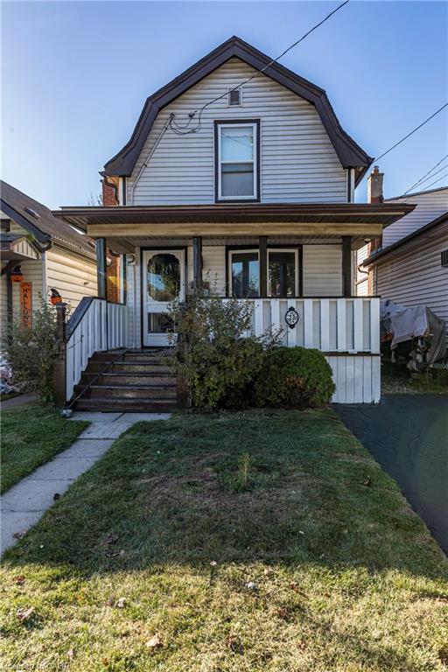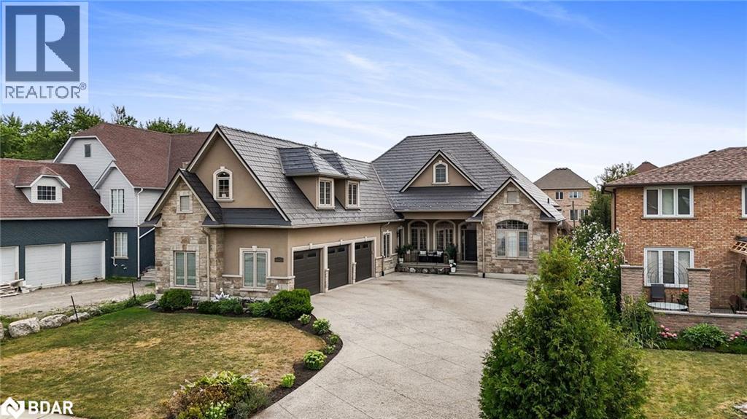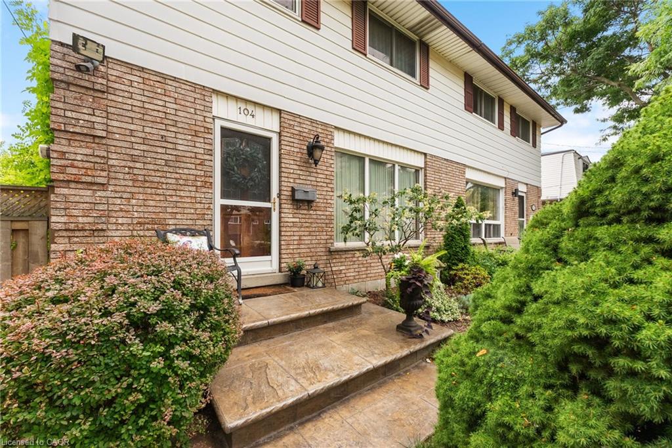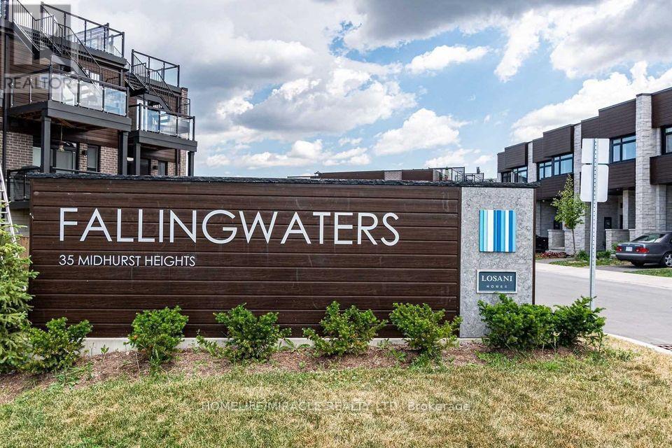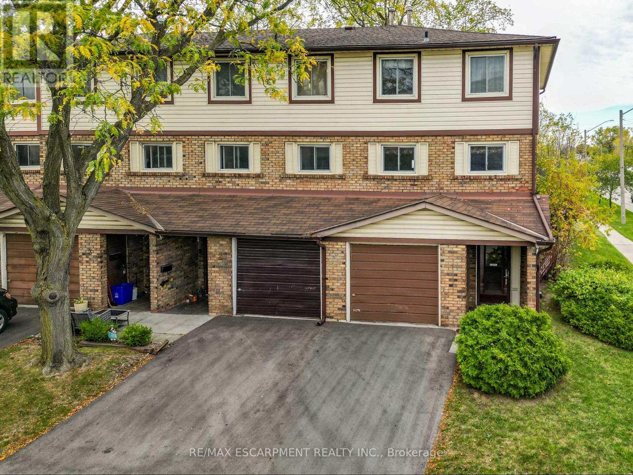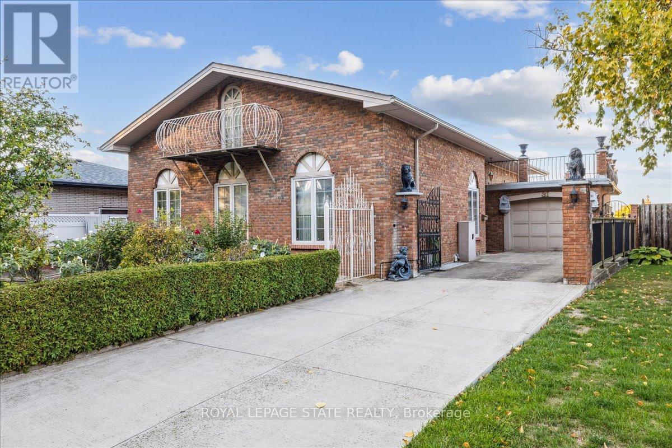
Highlights
Description
- Time on Housefulnew 9 hours
- Property typeSingle family
- Neighbourhood
- Median school Score
- Mortgage payment
Welcome to this one-of-a-kind, character-filled residence nestled in a quiet court at the base of the Niagara Escarpment in the heart of Stoney Creek. This custom-built home is a rare gem, showcasing timeless craftsmanship and architectural charm rarely found today. From its stately brick exterior to the multi-tiered concrete balcony offering scenic escarpment views, every detail tells a story. Inside, you'll be captivated by the soaring ceilings, exposed oak beams, elegant plaster walls, arched openings, and the beautiful open-riser staircase connecting each level. The grand dining area exudes old-world sophistication, perfect for gatherings and entertaining. With two full kitchens, two full baths, and a separate lower-level entrance, the layout easily accommodates an in-law or multi-generational setup. Updates include the roof, furnace, air conditioning, and windows, ensuring comfort alongside classic curb appeal. A truly distinctive home offering enduring beauty of thoughtful design in the kind of home that simply can't be replicated today. (id:63267)
Home overview
- Cooling Central air conditioning
- Heat source Natural gas
- Heat type Forced air
- Sewer/ septic Sanitary sewer
- Fencing Fenced yard
- # parking spaces 4
- Has garage (y/n) Yes
- # full baths 2
- # total bathrooms 2.0
- # of above grade bedrooms 3
- Has fireplace (y/n) Yes
- Subdivision Stoney creek
- Directions 2239535
- Lot desc Landscaped
- Lot size (acres) 0.0
- Listing # X12468670
- Property sub type Single family residence
- Status Active
- Living room 3.96m X 8.23m
Level: 2nd - Recreational room / games room 4.27m X 11.28m
Level: Basement - Kitchen 4.27m X 3.66m
Level: Basement - Laundry 2.44m X 2.13m
Level: Basement - Family room 8.23m X 3.96m
Level: Lower - Dining room 5.18m X 4.27m
Level: Main - Primary bedroom 4.44m X 3.63m
Level: Main - Bedroom 3.66m X 2.44m
Level: Main - Bedroom 2.44m X 3.63m
Level: Main - Kitchen 3.66m X 3.96m
Level: Main
- Listing source url Https://www.realtor.ca/real-estate/29003355/31-palm-court-hamilton-stoney-creek-stoney-creek
- Listing type identifier Idx

$-2,213
/ Month

