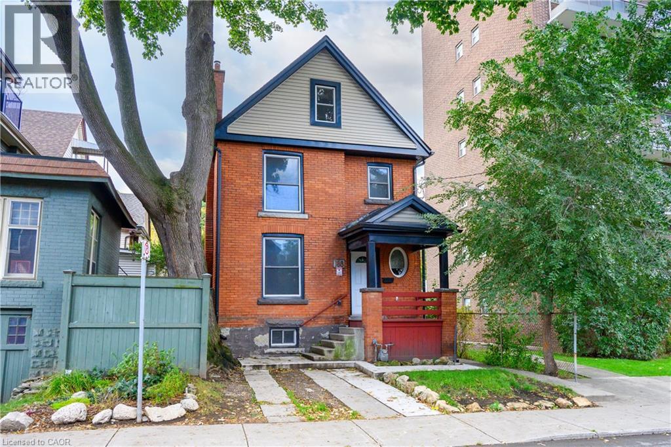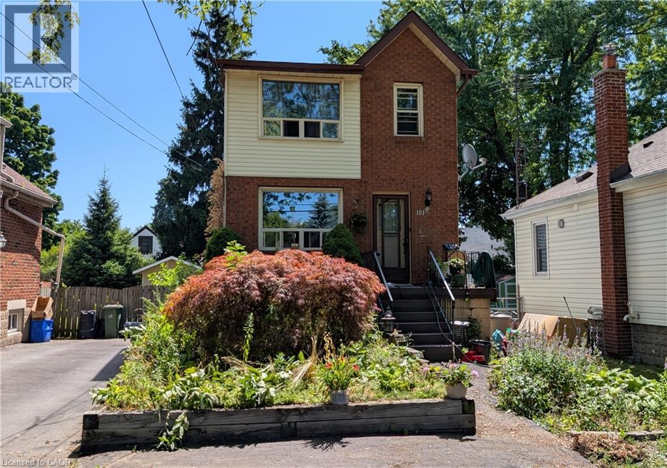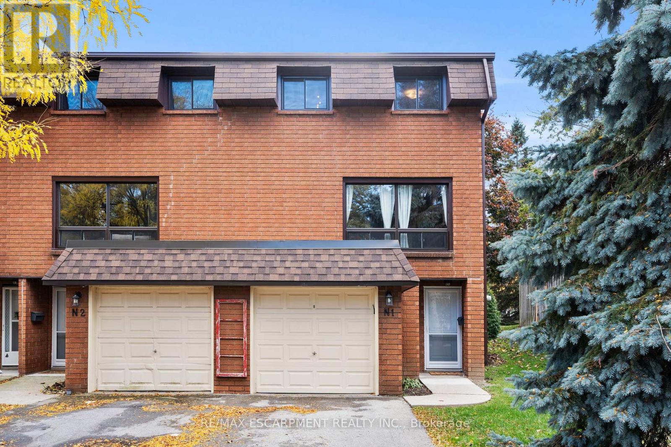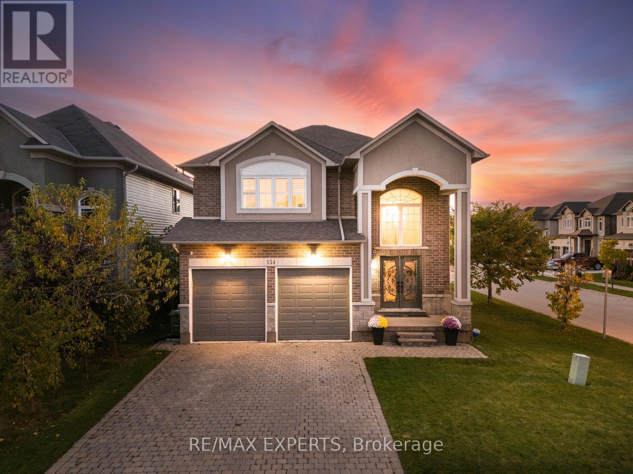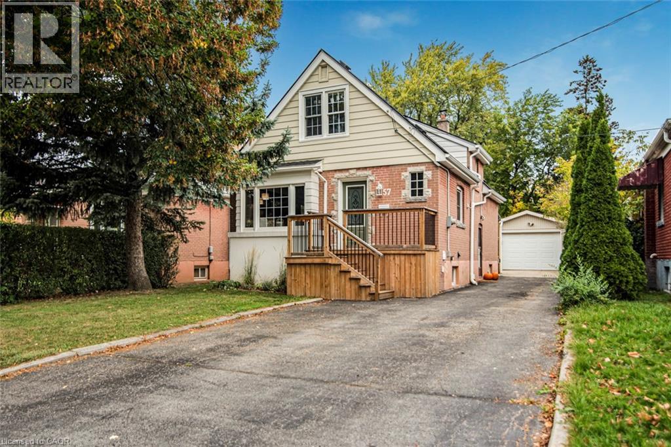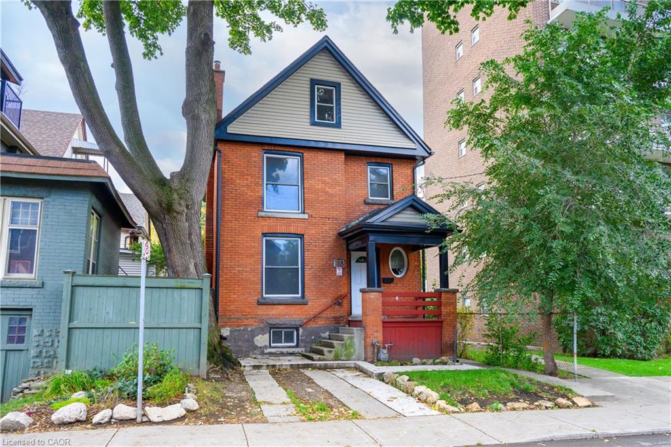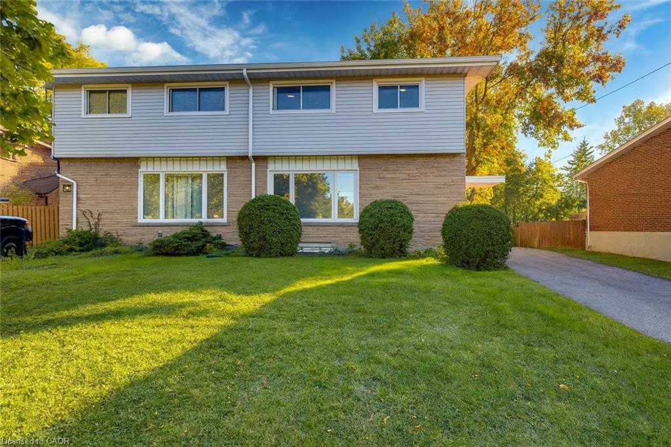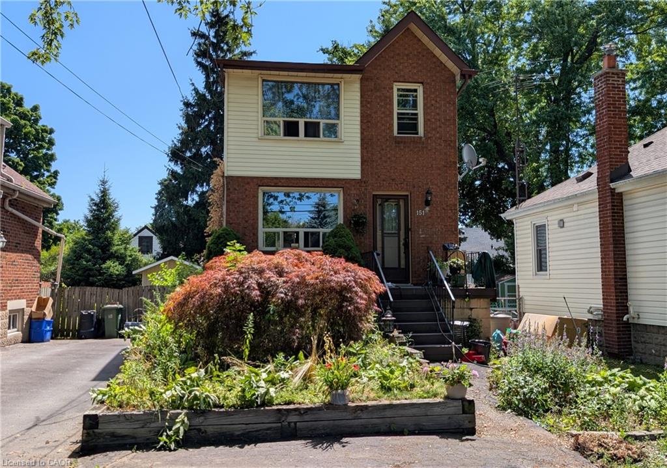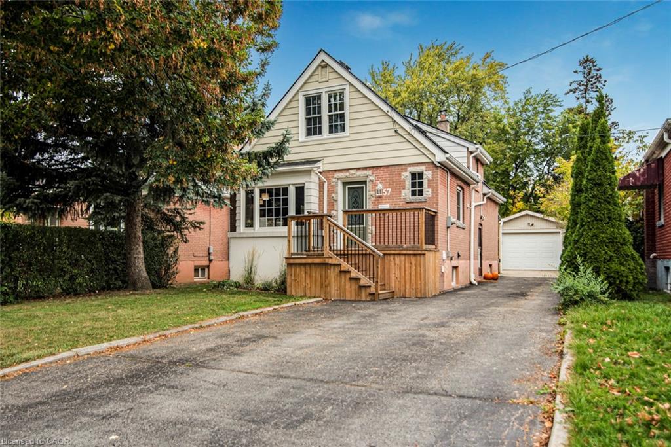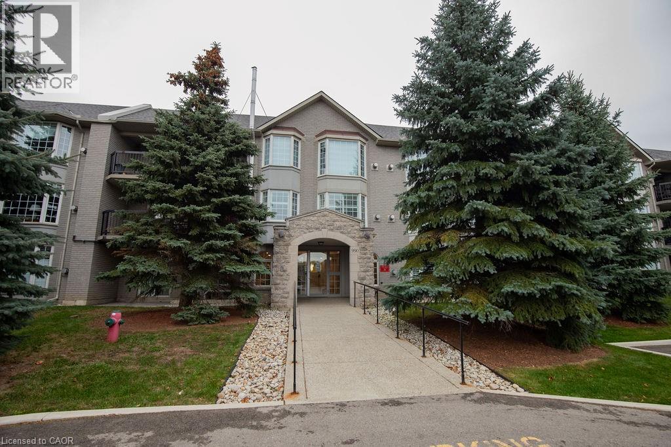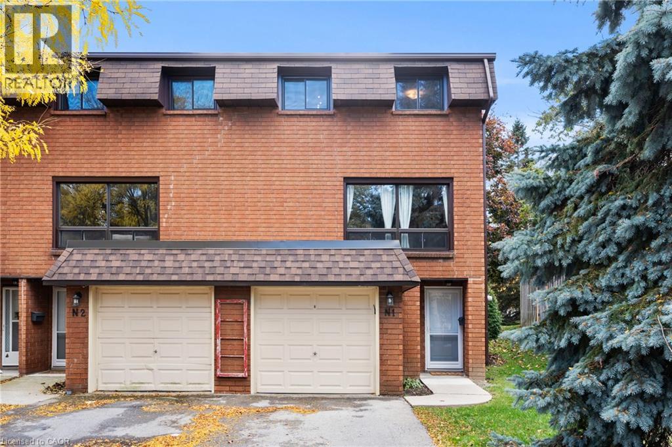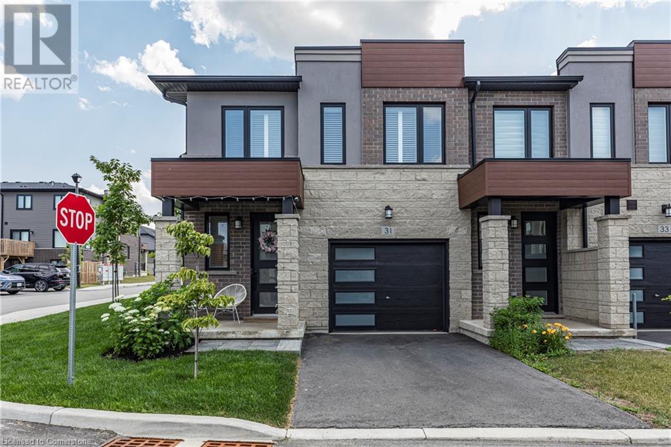
Highlights
Description
- Home value ($/Sqft)$539/Sqft
- Time on Houseful105 days
- Property typeSingle family
- Style2 level
- Neighbourhood
- Median school Score
- Year built2023
- Mortgage payment
Welcome to 31 Southam Lane – A Rarely Offered “Enhanced End-Unit” Freehold Townhome! Featuring extra windows, modern & luxurious finishes, & a private fenced in yard which is perfect for relaxing or entertaining. Built in 2023 by the award-winning Marz Homes, this exceptional 3 bedrm, 2.5 bath property is located in the highly sought-after Hamilton West Mountain —just steps from Scenic Drive, the Chedoke Stairs, top-rated schools, shopping, major highways, and much more. Inside, you’ll be greeted by an abundance of natural light, an open-concept main floor with a stunning white kitchen, high-end appliances, elegant cabinetry, and quartz countertops. Flowing into a spacious family room complete with a sleek built-in fireplace & a stylish powder room to round out the main level. Upstairs, enjoy a generous primary bedroom with a large walk-in closet & a gorgeous spa-like ensuite. Two additional well-sized bedrooms, a beautifully appointed main bath, & a loft space that can have a variety of uses. Solid oak staircases will lead you both upstairs and down to the unspoiled basement. With premium finishes throughout and too many upgrades to mention, this move-in ready home is sure to impress & one you don’t want to miss! (id:63267)
Home overview
- Cooling Central air conditioning
- Heat source Natural gas
- Heat type Forced air
- Sewer/ septic Municipal sewage system
- # total stories 2
- # parking spaces 2
- Has garage (y/n) Yes
- # full baths 2
- # half baths 1
- # total bathrooms 3.0
- # of above grade bedrooms 3
- Community features Community centre, school bus
- Subdivision 150 - mountview
- Lot size (acres) 0.0
- Building size 1594
- Listing # 40748635
- Property sub type Single family residence
- Status Active
- Bedroom 3.124m X 4.166m
Level: 2nd - Full bathroom 3.15m X 1.626m
Level: 2nd - Primary bedroom 3.607m X 4.547m
Level: 2nd - Bedroom 3.048m X 3.2m
Level: 2nd - Bathroom (# of pieces - 4) 3.15m X 1.422m
Level: 2nd - Office 3.048m X 6.401m
Level: 2nd - Utility 6.502m X 10.77m
Level: Basement - Kitchen 2.87m X 6.35m
Level: Main - Living room 3.632m X 6.375m
Level: Main - Bathroom (# of pieces - 2) 0.813m X 2.388m
Level: Main
- Listing source url Https://www.realtor.ca/real-estate/28568378/31-southam-lane-hamilton
- Listing type identifier Idx

$-2,293
/ Month

