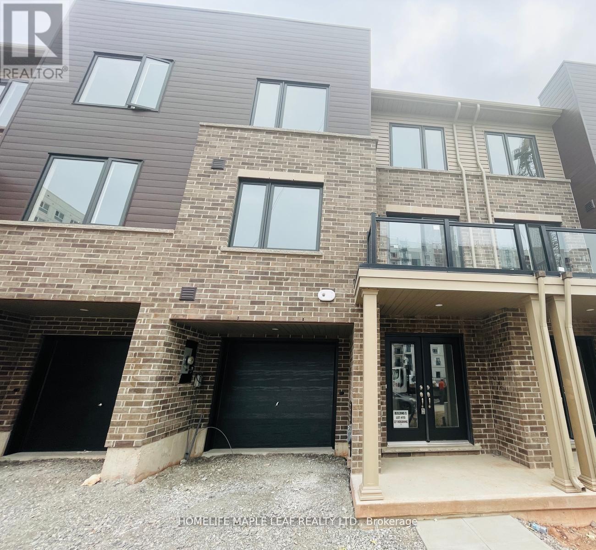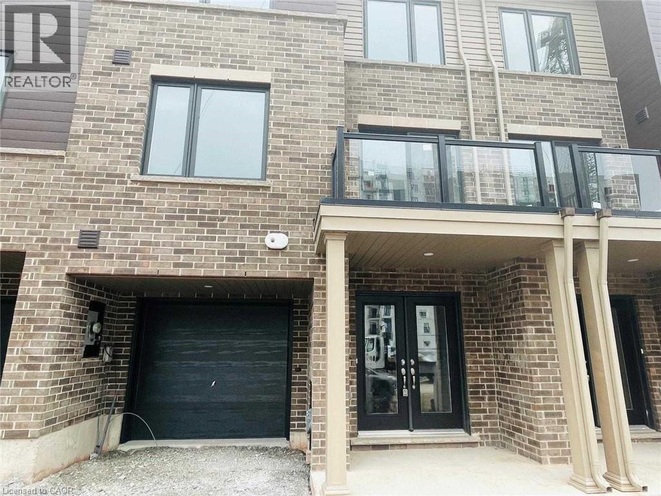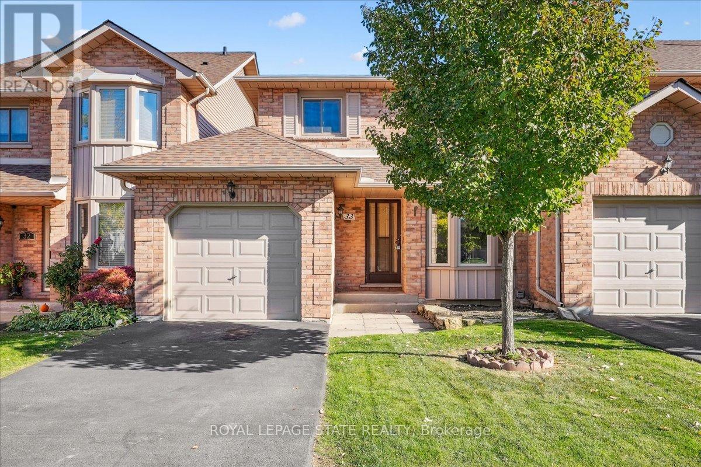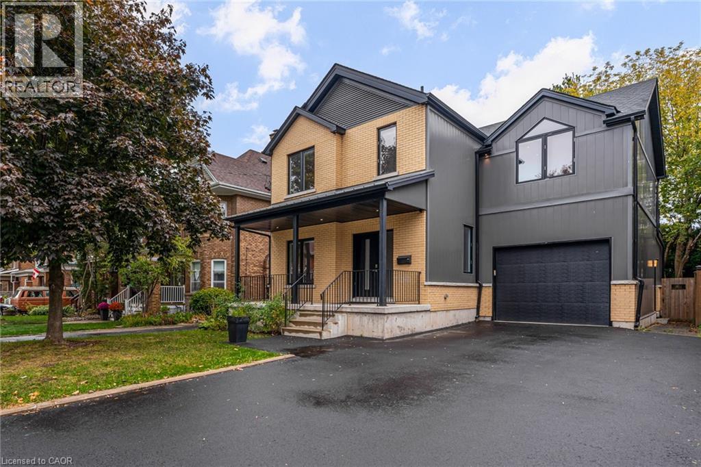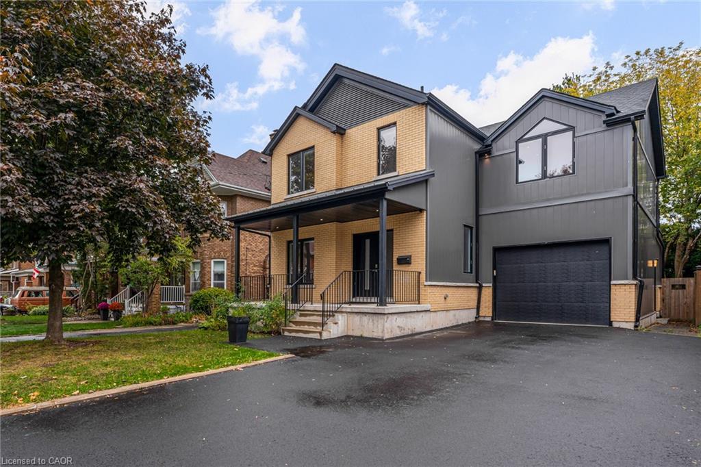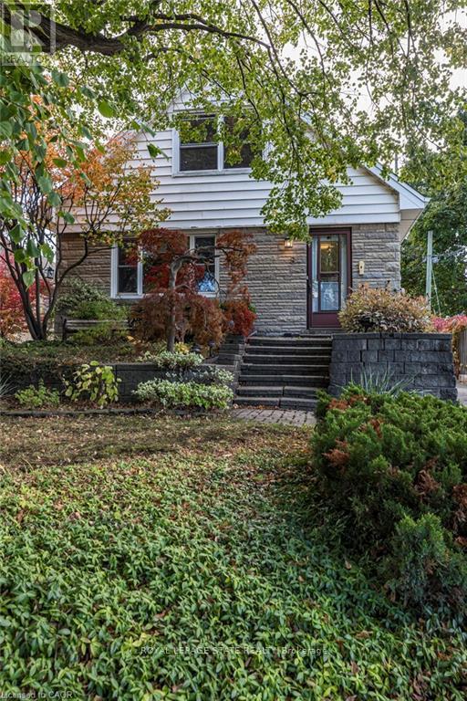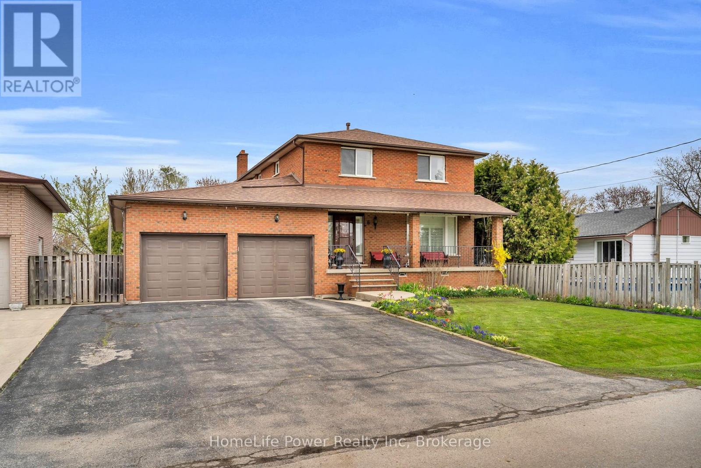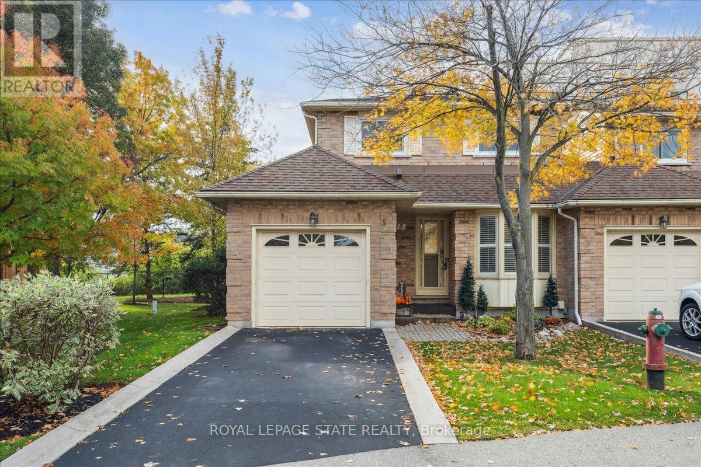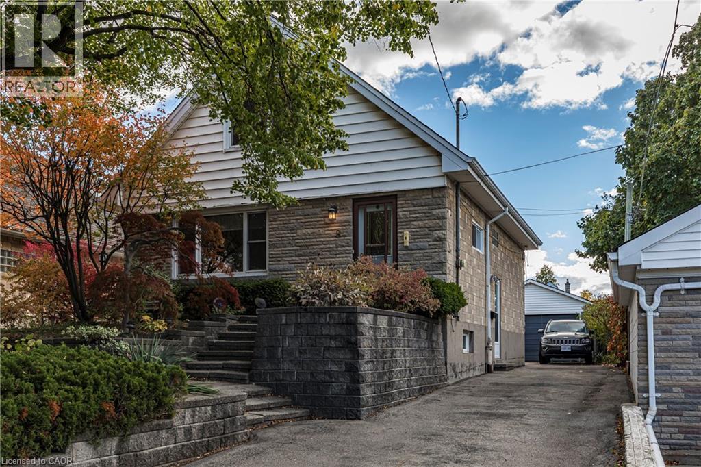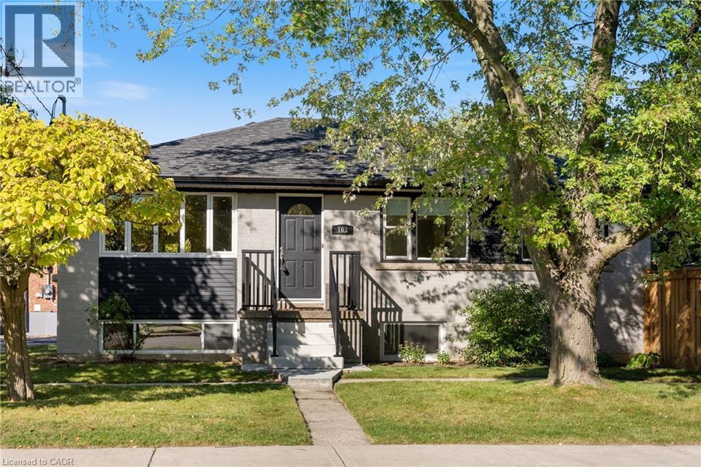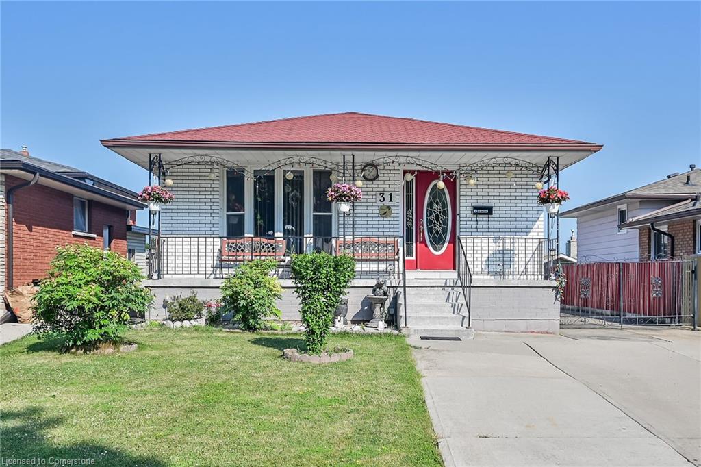
Highlights
This home is
13%
Time on Houseful
109 Days
School rated
5.6/10
Description
- Home value ($/Sqft)$675/Sqft
- Time on Houseful109 days
- Property typeResidential
- StyleBungalow
- Neighbourhood
- Median school Score
- Year built1974
- Mortgage payment
Well maintained bungalow nestled in the desirable East Hamilton neighbourhood, offering in-law suite potential! The main floor features a kitchen with double stainless steel sinks and granite countertop, a 4-pce bath and hardwood floors in the living room and 3 bedrooms. The basement level boasts a second kitchen, a 3-pce bath, large recroom and a room which can be converted to a bedroom. Relax on the covered front porch with beautiful views of the escarpment, perfect for enjoying warm summer evenings! Additional features include a detached garage and parking for four cars on the driveway. This home is located just minutes drive to shopping and easy access to the Red Hill Valley Parkway and QEW to Toronto or Niagara.
Fulvio Delibato
of Royal LePage Macro Realty,
MLS®#40747088 updated 3 weeks ago.
Houseful checked MLS® for data 3 weeks ago.
Home overview
Amenities / Utilities
- Cooling Central air
- Heat type Forced air, natural gas
- Pets allowed (y/n) No
- Sewer/ septic Sewer (municipal)
Exterior
- Construction materials Brick
- Foundation Concrete block
- Roof Asphalt shing
- # parking spaces 4
- Parking desc Detached garage
Interior
- # full baths 2
- # total bathrooms 2.0
- # of above grade bedrooms 3
- # of rooms 12
- Appliances Dishwasher, dryer, gas stove, microwave, range hood, refrigerator, stove, washer
- Has fireplace (y/n) Yes
- Laundry information In basement
- Interior features In-law capability
Location
- County Hamilton
- Area 28 - hamilton east
- Water source Municipal
- Zoning description C
Lot/ Land Details
- Lot desc Urban, near golf course, park, rec./community centre
- Lot dimensions 40.08 x 100.17
Overview
- Approx lot size (range) 0 - 0.5
- Basement information Full, partially finished
- Building size 1081
- Mls® # 40747088
- Property sub type Single family residence
- Status Active
- Tax year 2025
Rooms Information
metric
- Eat in kitchen Basement
Level: Basement - Other Hair dresser chair with sink and cabinet
Level: Basement - Laundry Basement
Level: Basement - Cold room Below front porch
Level: Basement - Bathroom Basement
Level: Basement - Recreational room Basement
Level: Basement - Eat in kitchen Granite counter top, ceramic tile floor, ceramic backsplash, double sink
Level: Main - Bedroom Main
Level: Main - Living room Main
Level: Main - Bedroom Main
Level: Main - Primary bedroom Main
Level: Main - Bathroom Ceramic flooring tile, ceramic wall tile
Level: Main
SOA_HOUSEKEEPING_ATTRS
- Listing type identifier Idx

Lock your rate with RBC pre-approval
Mortgage rate is for illustrative purposes only. Please check RBC.com/mortgages for the current mortgage rates
$-1,946
/ Month25 Years fixed, 20% down payment, % interest
$
$
$
%
$
%

Schedule a viewing
No obligation or purchase necessary, cancel at any time

