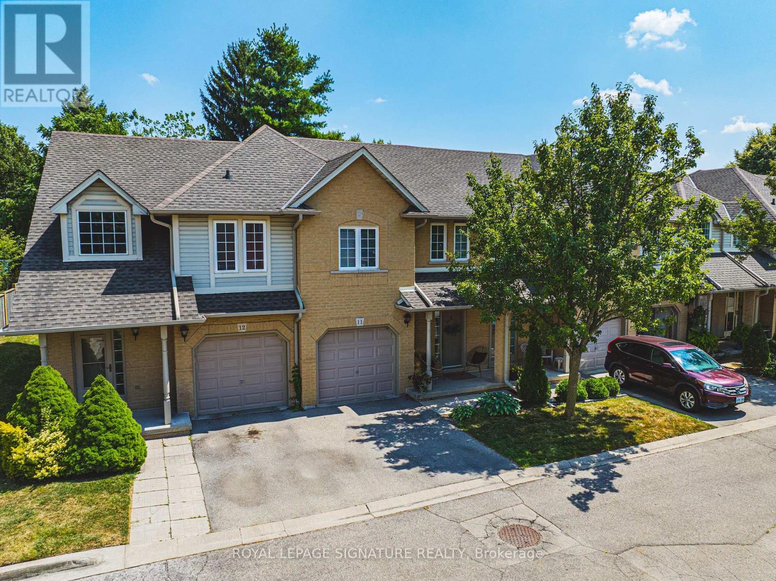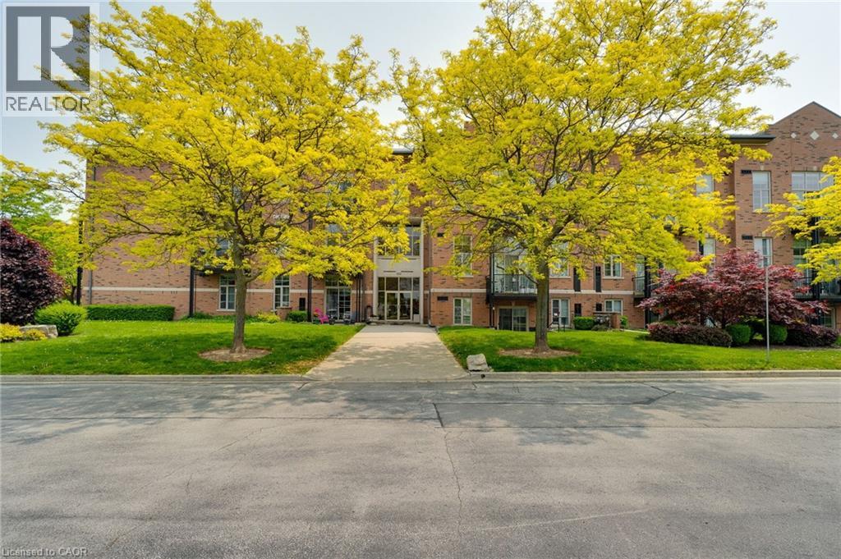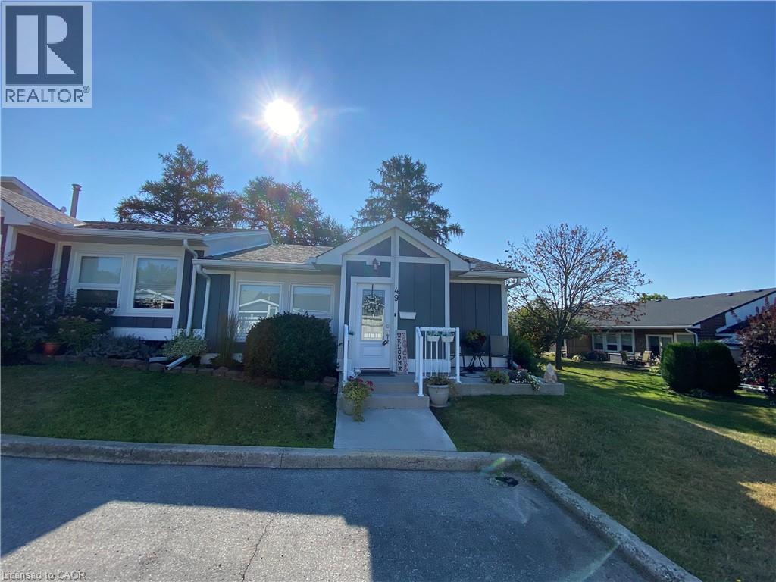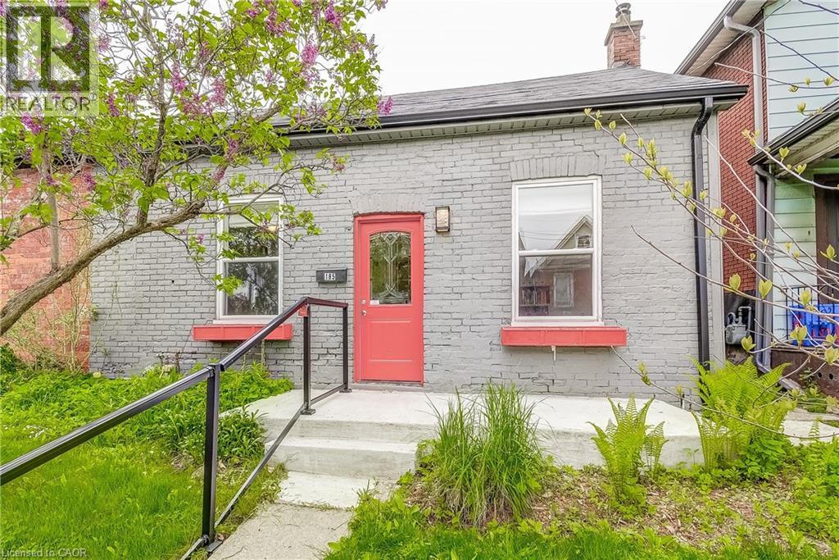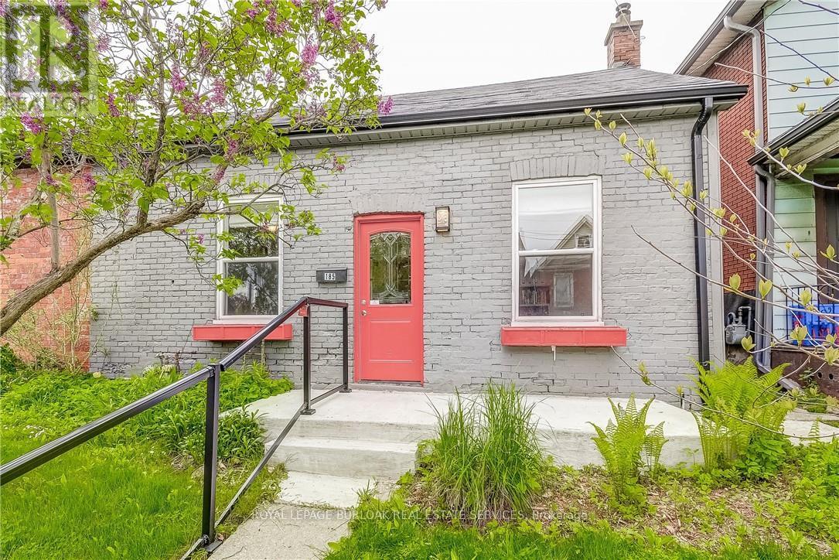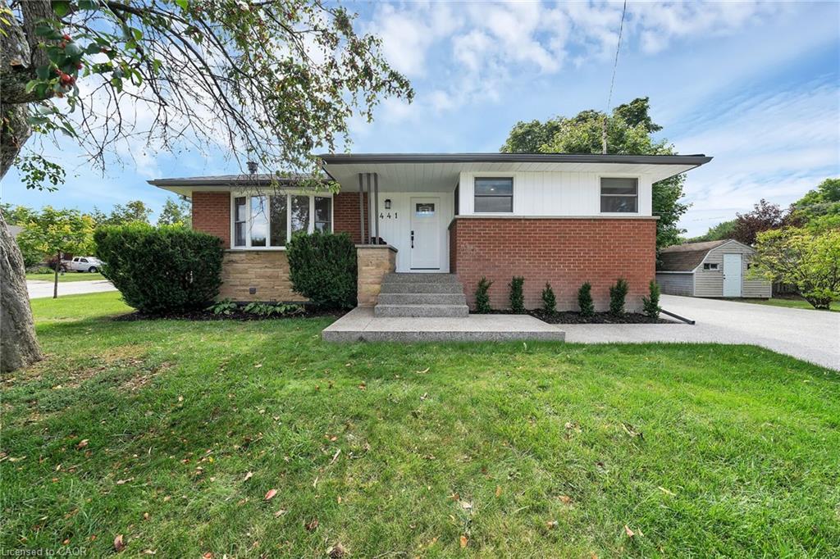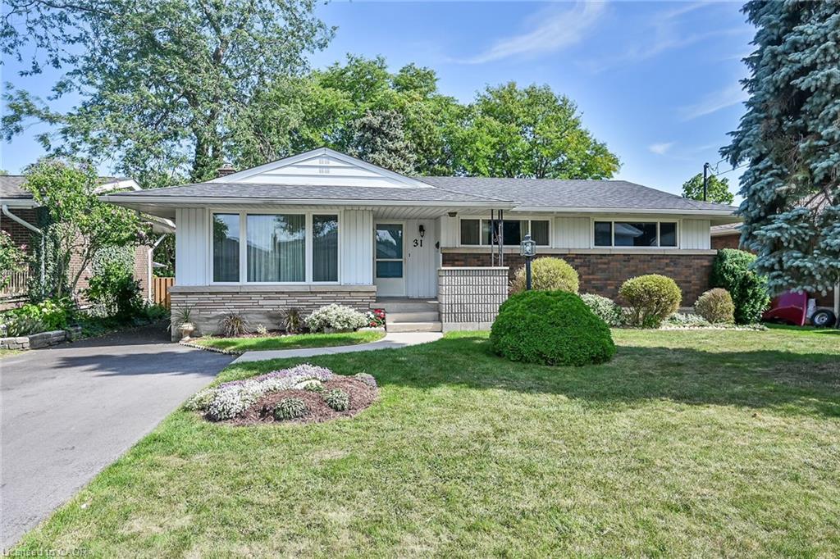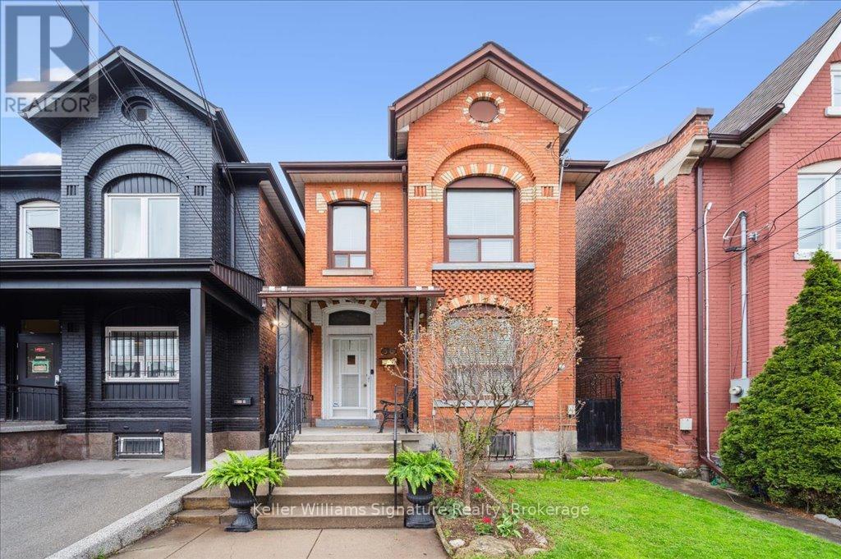
Highlights
Description
- Time on Houseful104 days
- Property typeSingle family
- Neighbourhood
- Median school Score
- Mortgage payment
Charming Century Home with Multi-Unit Potential in Hamilton's North End - Welcome to 310 Catharine Street North. This beautifully preserved brick home has been proudly owned by the same family since 1965, offering timeless character and exciting potential. On the main level you'll find original inlaid hardwood floors in the living room, along with oversized baseboards and a decorative fireplace which provides a beautiful centrepiece with unique tile-work and vintage charm. The 10-foot ceilings elevate the space with a sense of grandeur. Being open to the dining area makes this the perfect space to entertain guests. At the back of the home is a spacious kitchen, family room, a 4-piece bathroom and a rear sun-room. The second floor includes 4 bedrooms and a 3-piece bathroom. With one bedroom previously used as a second-floor kitchen, the potential to convert the home back into multiple units is an added bonus.The finished basement provides additional living space, plenty of storage, another kitchen, a 3rd bathroom with a shower, laundry and a cold cellar. With convenient front, side and rear entrances, multiple kitchens and a bathroom on each level, this property is ideal for multi-generational families or as a versatile investment property. The 120-foot lot includes a large backyard garden, multiple sheds and a detached garage with access from Murray St. Set in Hamilton's vibrant North End, you're walking distance to the West Harbour GO Station, Hamilton General Hospital, James Street restaurants, public transit, parks, schools, shopping, and more. Own a piece of history - and shape its future. (id:55581)
Home overview
- Cooling Central air conditioning
- Heat source Natural gas
- Heat type Forced air
- Sewer/ septic Sanitary sewer
- # total stories 2
- # parking spaces 1
- Has garage (y/n) Yes
- # full baths 2
- # half baths 1
- # total bathrooms 3.0
- # of above grade bedrooms 4
- Subdivision Beasley
- Lot size (acres) 0.0
- Listing # X12170261
- Property sub type Single family residence
- Status Active
- 4th bedroom 3.73m X 2.51m
Level: 2nd - 3rd bedroom 3.28m X 3.33m
Level: 2nd - Bathroom 1.8m X 1.98m
Level: 2nd - Primary bedroom 3m X 3.91m
Level: 2nd - 2nd bedroom 2.08m X 3.35m
Level: 2nd - Laundry 2.46m X 3.56m
Level: Basement - Bathroom 1.17m X 1.55m
Level: Basement - Utility 1.55m X 1.24m
Level: Basement - Recreational room / games room 4.65m X 6.73m
Level: Basement - Other 3.17m X 2.46m
Level: Basement - Living room 3.58m X 4.55m
Level: Main - Dining room 3.3m X 3.76m
Level: Main - Laundry 3.43m X 2.24m
Level: Main - Eating area 3.02m X 3.91m
Level: Main - Kitchen 4.62m X 4.67m
Level: Main - Bathroom 1.75m X 3.51m
Level: Main
- Listing source url Https://www.realtor.ca/real-estate/28359966/310-catharine-street-n-hamilton-beasley-beasley
- Listing type identifier Idx

$-1,733
/ Month

