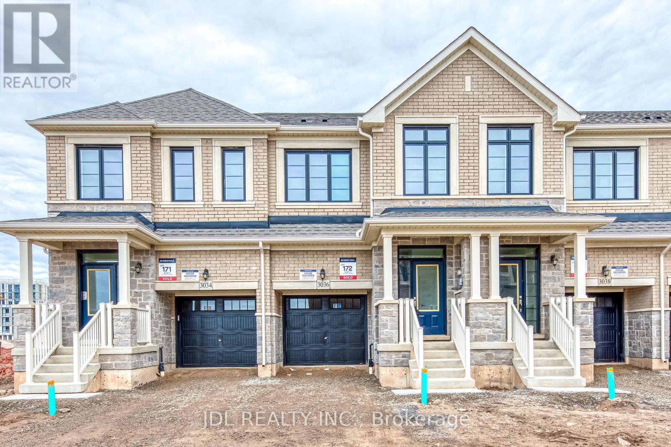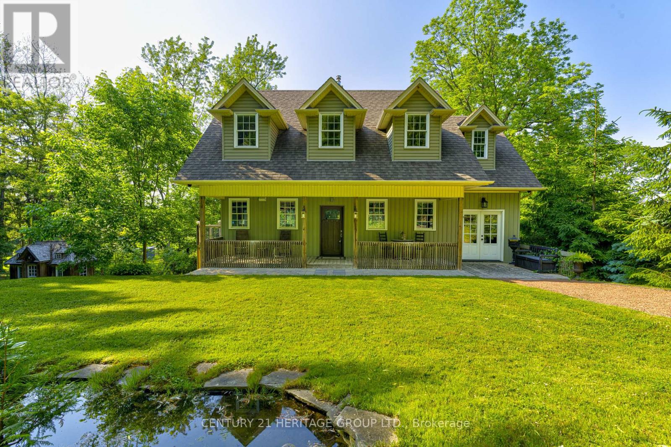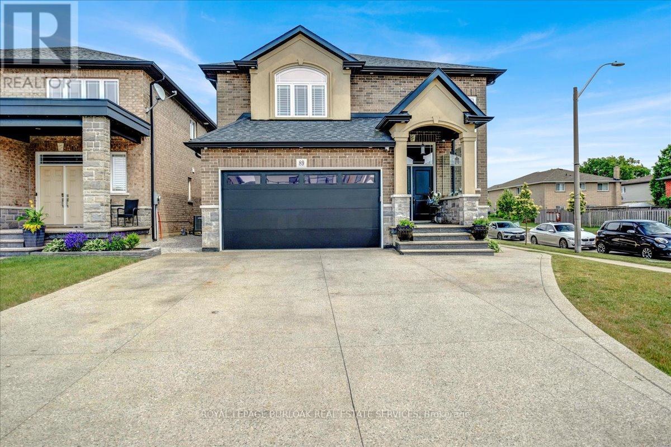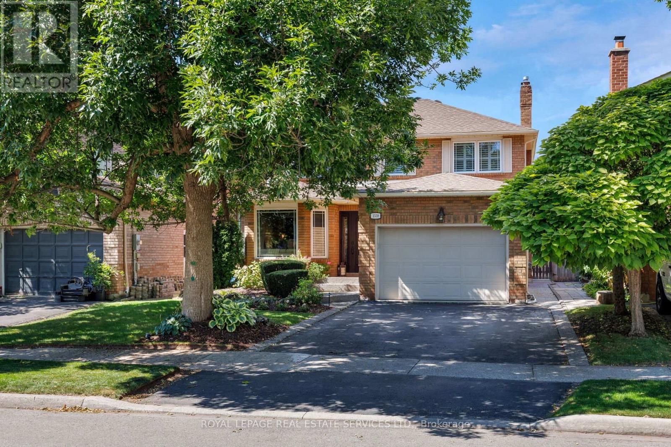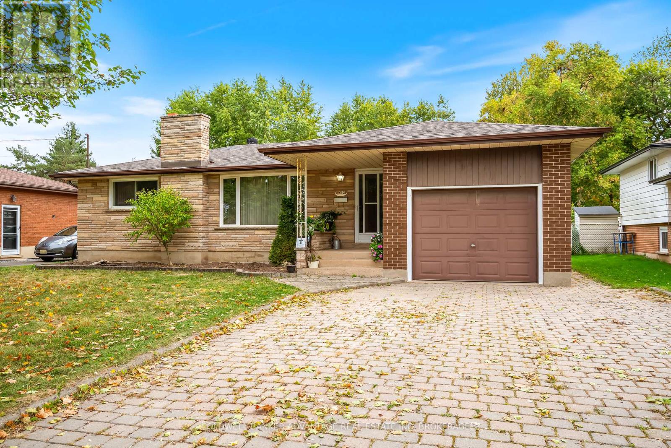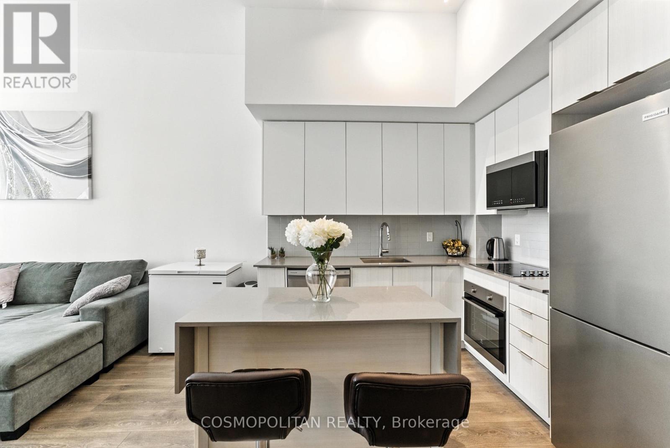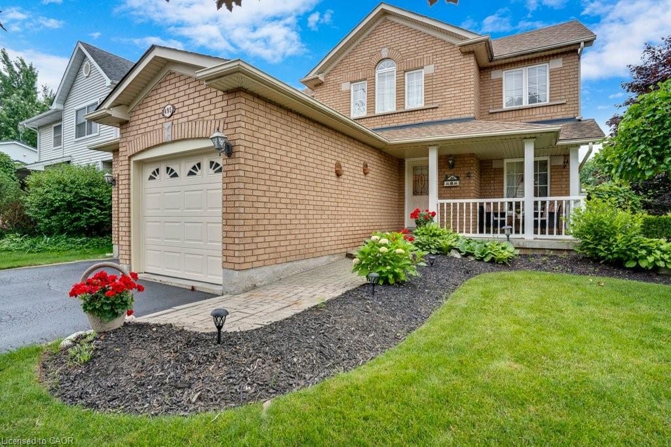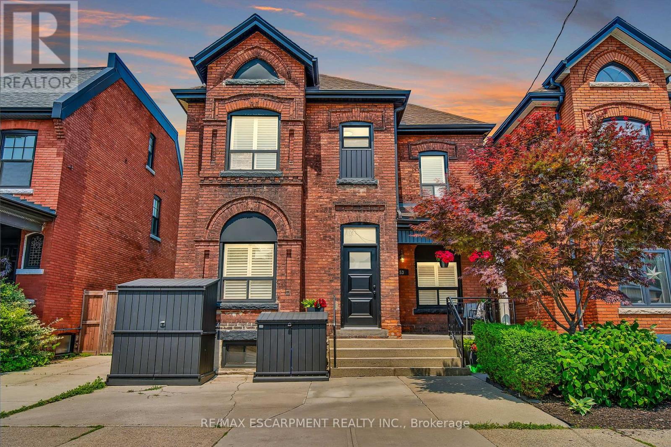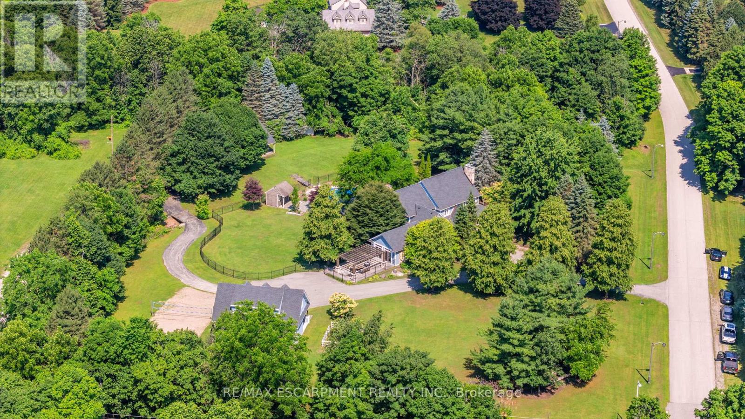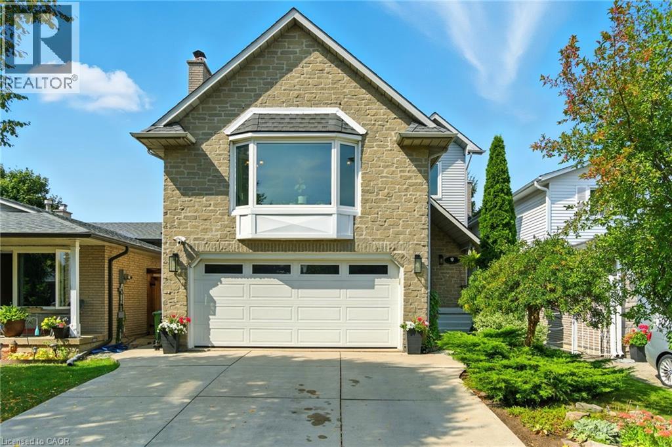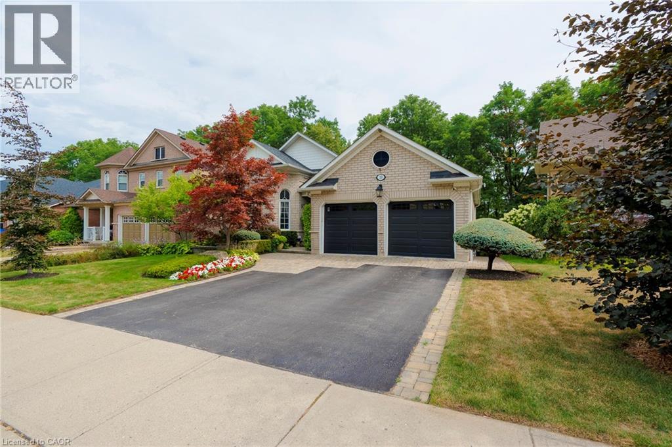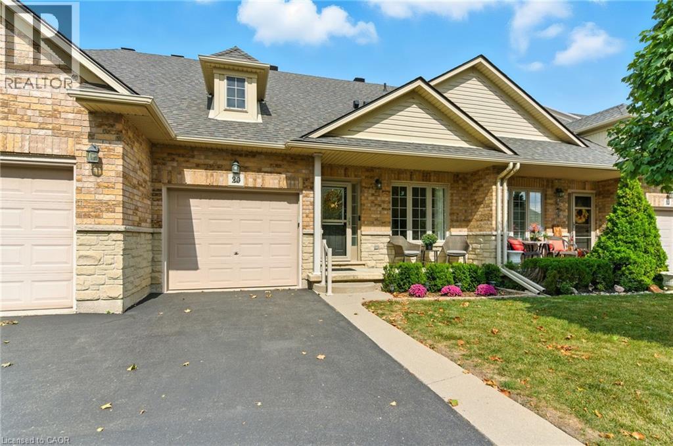
310 Southbrook Drive Unit 20
310 Southbrook Drive Unit 20
Highlights
Description
- Home value ($/Sqft)$258/Sqft
- Time on Housefulnew 4 hours
- Property typeSingle family
- Style2 level
- Neighbourhood
- Median school Score
- Year built2007
- Mortgage payment
Unique 2-storey Townhome with COMPLETE Main floor living in desirable Binbrook! Welcome to this rare and spacious 4 Bed, 4 bath home that ALSO features 2 office spaces and is tucked away in a safe, family-friendly complex. This versatile neighbourhood includes Singles, couples, seniors and plenty of families with children. Unit #20 backs onto an abundance of serene green space and a peaceful walking trail-an ideal setting for relaxation and outdoor enjoyment. Inside, you'll find a bright open-concept kitchen, dining and living room complete with gas Fireplace and 9 ft ceilings. The thoughtful design of the main floor also includes the primary bedroom with 3pc Ensuite, a light filled office space at the front of the home and convenient laundry. Upstairs are 2 large bedrooms and a full bathroom overlooking the scenic yard. The lower level is fantastic! Completely finished in 2023, this beautiful space will be your new favourite destination. Huge Family room plus a play area, full Bedroom, 2 pc Bath (PLENTY of room to add a shower), huge office AND a utility room with storage. Every area of this gorgeous home has been meticulously planned out and finished in style. Too many upgrades to list, please see the features list! Book yourself in to see this stunning home today, you'll be glad you did. (id:63267)
Home overview
- Cooling Central air conditioning
- Heat source Natural gas
- Heat type Forced air
- Sewer/ septic Municipal sewage system
- # total stories 2
- # parking spaces 2
- Has garage (y/n) Yes
- # full baths 2
- # half baths 2
- # total bathrooms 4.0
- # of above grade bedrooms 4
- Has fireplace (y/n) Yes
- Subdivision 532 - binbrook municipal
- Directions 1991321
- Lot size (acres) 0.0
- Building size 2709
- Listing # 40767877
- Property sub type Single family residence
- Status Active
- Bedroom 2.972m X 3.81m
Level: 2nd - Bathroom (# of pieces - 4) 1.676m X 2.896m
Level: 2nd - Bedroom 2.946m X 4.496m
Level: 2nd - Bathroom (# of pieces - 2) 1.194m X 1.499m
Level: Basement - Office 3.658m X 4.394m
Level: Basement - Utility 2.769m X 8.407m
Level: Basement - Bedroom 2.565m X 4.369m
Level: Basement - Recreational room 4.928m X 9.271m
Level: Basement - Dining room 3.988m X 2.54m
Level: Main - Kitchen 4.039m X 2.819m
Level: Main - Full bathroom 2.769m X 1.981m
Level: Main - Primary bedroom 3.835m X 4.699m
Level: Main - Laundry 2.769m X 1.676m
Level: Main - Office 2.997m X 3.454m
Level: Main - Bathroom (# of pieces - 2) 1.473m X 1.499m
Level: Main - Living room 3.912m X 3.429m
Level: Main
- Listing source url Https://www.realtor.ca/real-estate/28895771/310-southbrook-drive-unit-20-binbrook
- Listing type identifier Idx

$-1,481
/ Month

