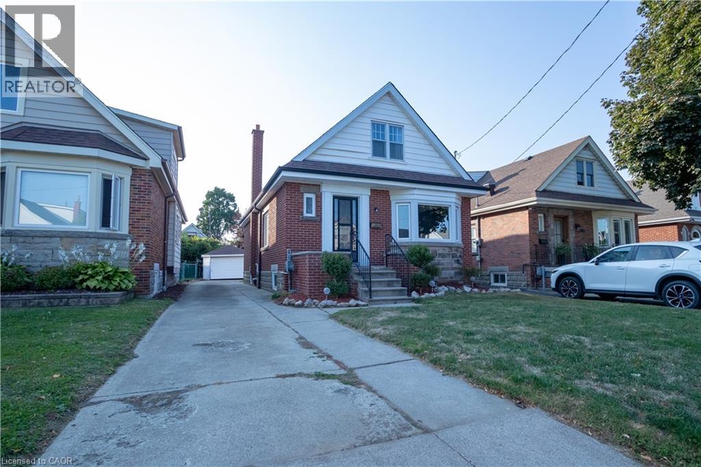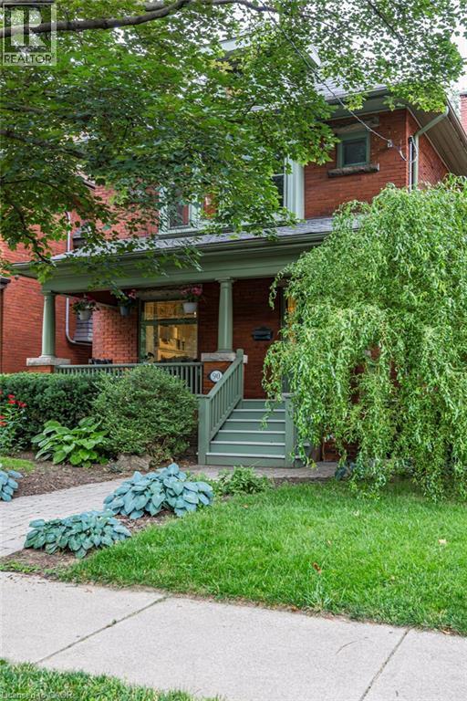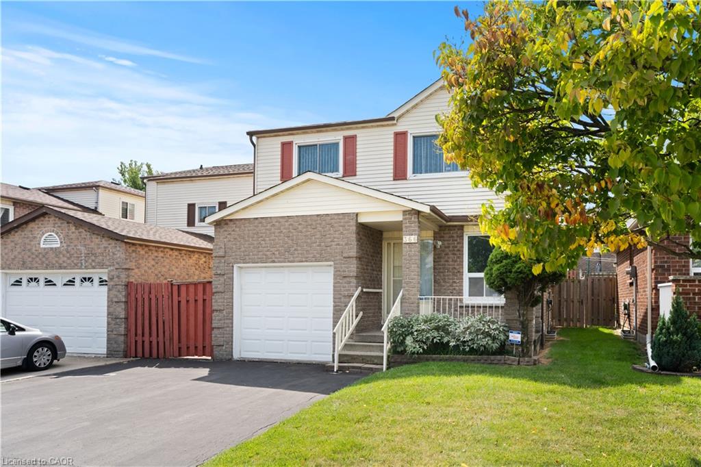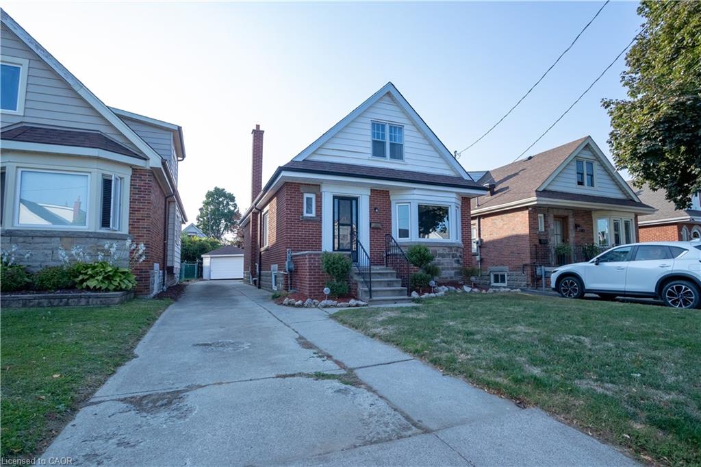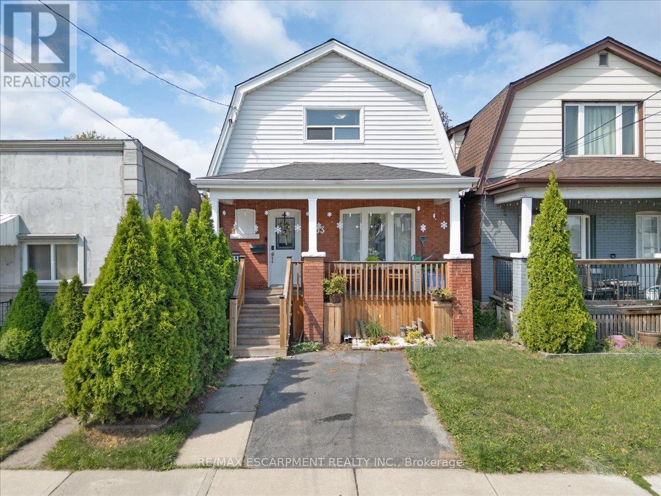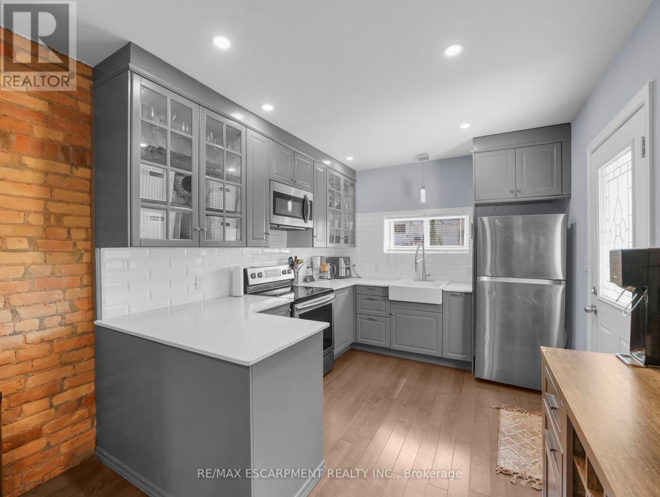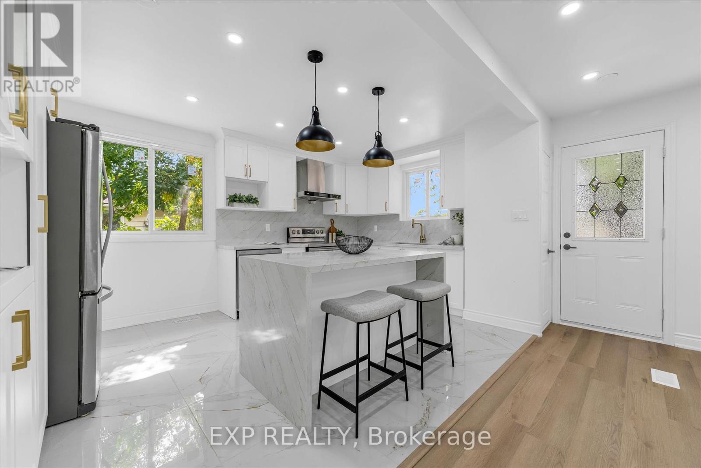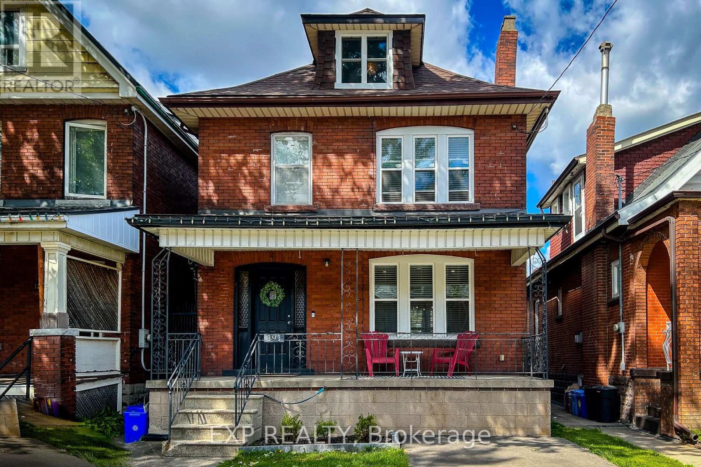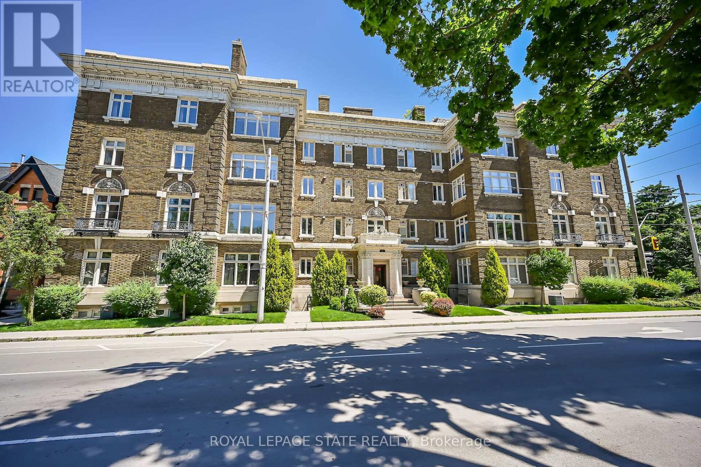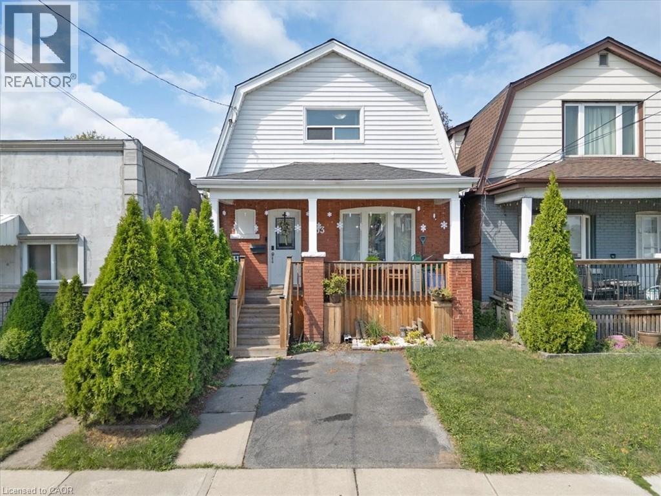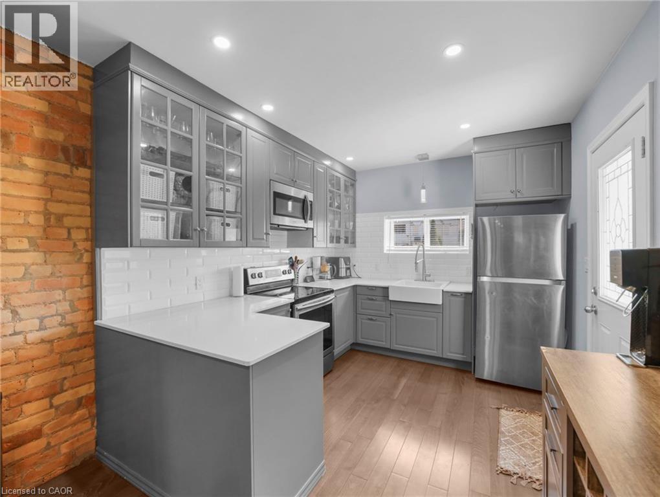- Houseful
- ON
- Hamilton
- Delta East
- 312 Wexford Ave S
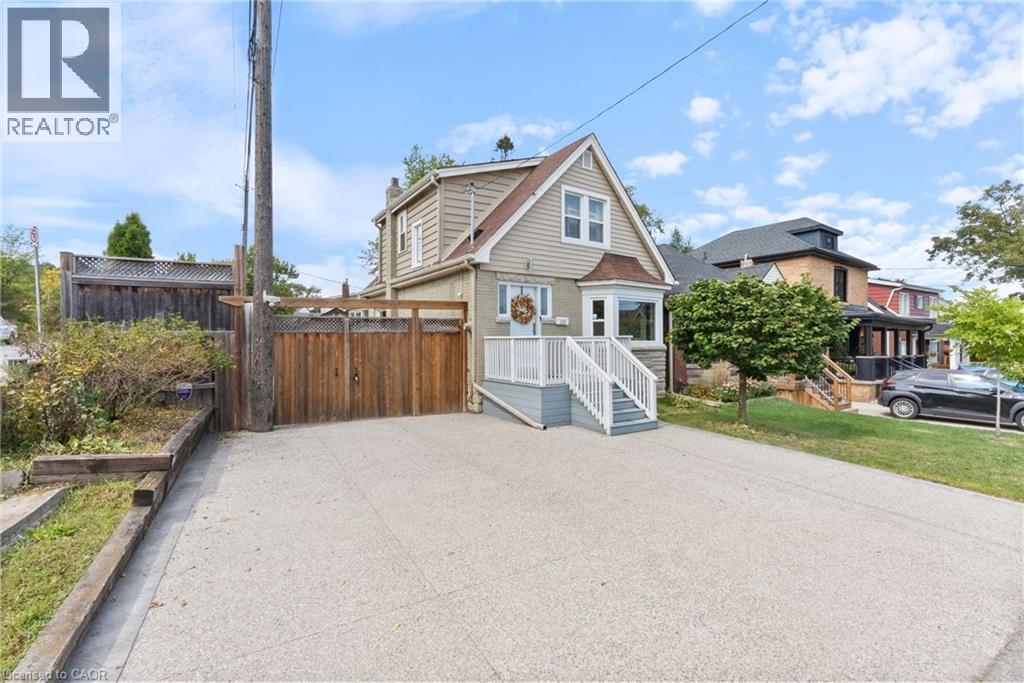
Highlights
Description
- Home value ($/Sqft)$530/Sqft
- Time on Housefulnew 4 hours
- Property typeSingle family
- Style2 level
- Neighbourhood
- Median school Score
- Lot size2,614 Sqft
- Year built1931
- Mortgage payment
Charming, Versatile Home with In-Law Suite Potential! Welcome to 312 Wexford Avenue South, a pristine 2-storey home in Hamilton's vibrant Gage Park neighbourhood. Featuring 3 spacious bedrooms, 2 full baths, and a bright, finished basement with separate entrance, this property offers incredible potential for in-law suite conversion just add a stove and enclose the bedroom space to complete it! The main level boasts immaculate hardwood floors, rich wood trim, and a renovated kitchen and bathroom. The lower level is already equipped with a second kitchen rough-in, a full bath, and separate access, making it ideal for extended family or multi-generational living. Outside, enjoy a fully fenced yard, entertaining deck, and beautiful escarpment views. Parking is abundant with an exposed aggregate driveway (2021) for 4 cars, a detached 2-car garage with EV hook up, plus gated side parking for 2 more. All of this just steps from Gage Park, Ottawa Street's trendy shops and dining, and close to mountain access. Major updates include: roof (2017), windows, side door (2023) and driveway (2021). Bonus features: tankless water heater, water softener, reverse osmosis system with chlorine filter. A move-in ready gem with future flexibility in one of Hamilton's most desirable neighbourhoods! (id:63267)
Home overview
- Cooling Central air conditioning
- Heat source Natural gas
- Heat type Forced air
- Sewer/ septic Municipal sewage system
- # total stories 2
- # parking spaces 8
- Has garage (y/n) Yes
- # full baths 2
- # total bathrooms 2.0
- # of above grade bedrooms 3
- Subdivision 221 - gage park
- Lot dimensions 0.06
- Lot size (acres) 0.06
- Building size 1225
- Listing # 40766339
- Property sub type Single family residence
- Status Active
- Primary bedroom 4.064m X 2.54m
Level: 2nd - Bedroom 2.692m X 2.743m
Level: 2nd - Bedroom 2.946m X 3.124m
Level: 2nd - Bathroom (# of pieces - 5) Measurements not available
Level: 2nd - Utility 0.305m X 0.305m
Level: Basement - Kitchen 3.15m X 2.54m
Level: Basement - Recreational room 3.048m X 5.232m
Level: Basement - Bathroom (# of pieces - 4) Measurements not available
Level: Basement - Living room 3.429m X 5.131m
Level: Main - Kitchen 2.616m X 5.461m
Level: Main - Dining room 3.708m X 4.013m
Level: Main - Family room 2.997m X 2.692m
Level: Main
- Listing source url Https://www.realtor.ca/real-estate/28848740/312-wexford-avenue-s-hamilton
- Listing type identifier Idx

$-1,731
/ Month

