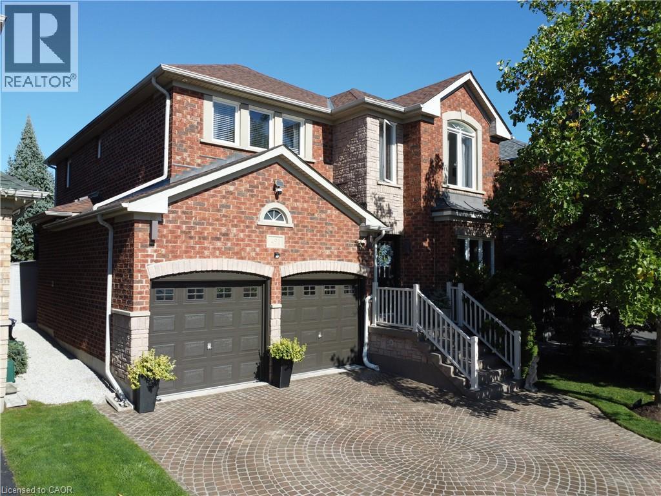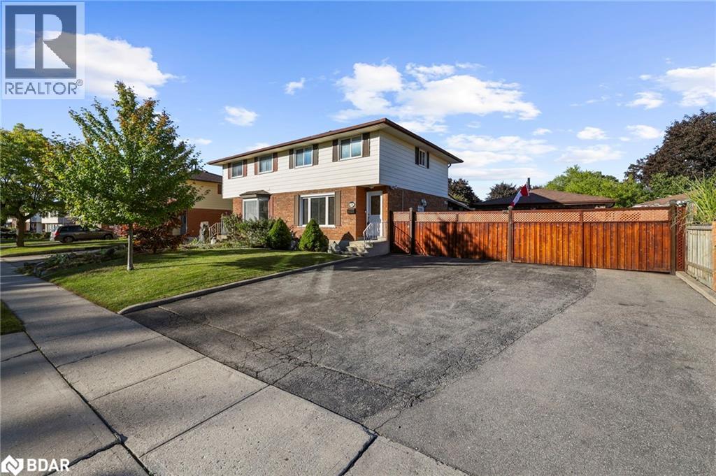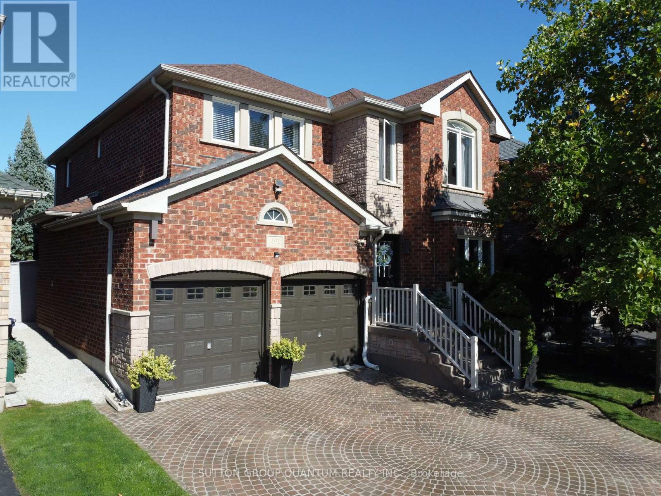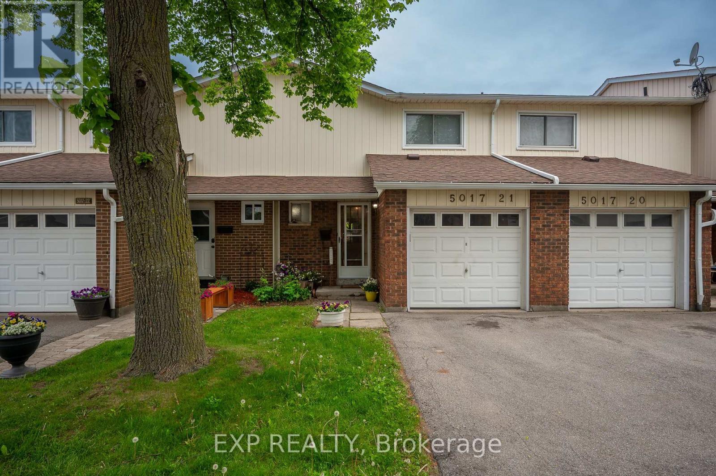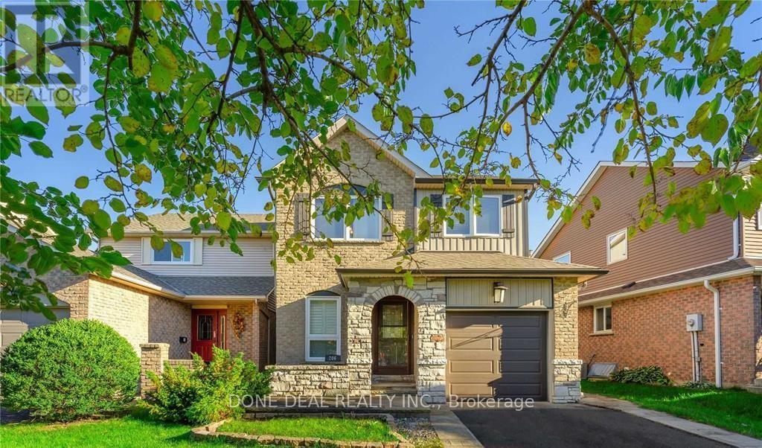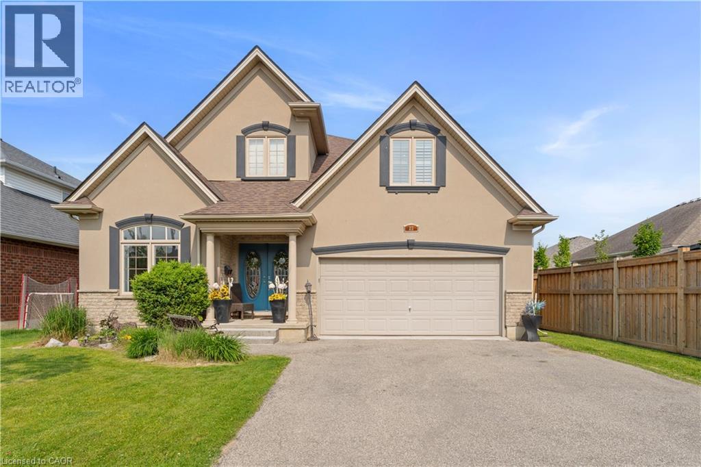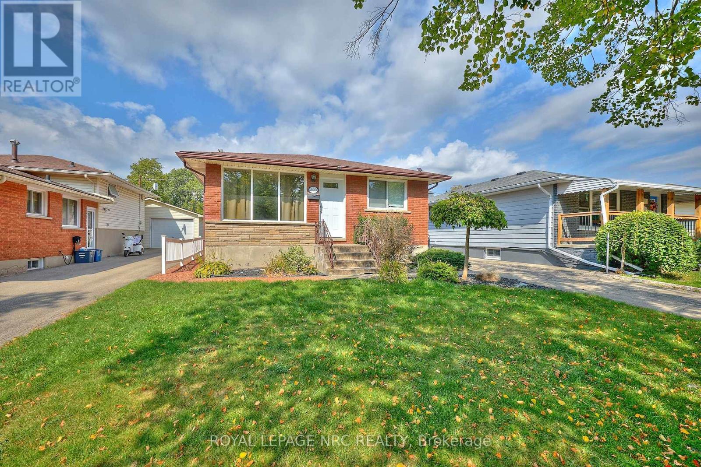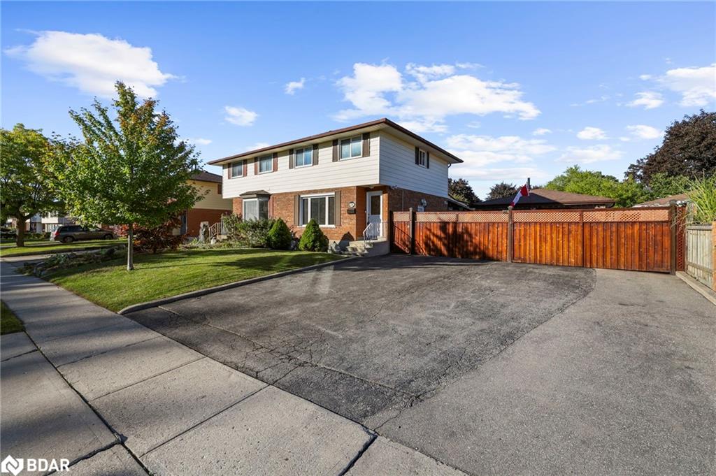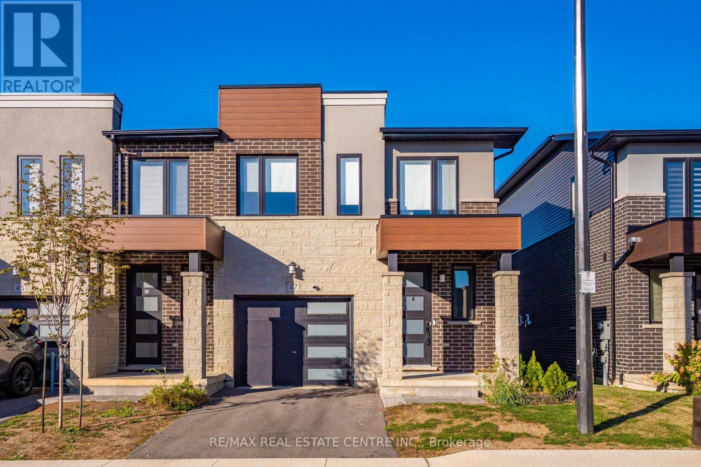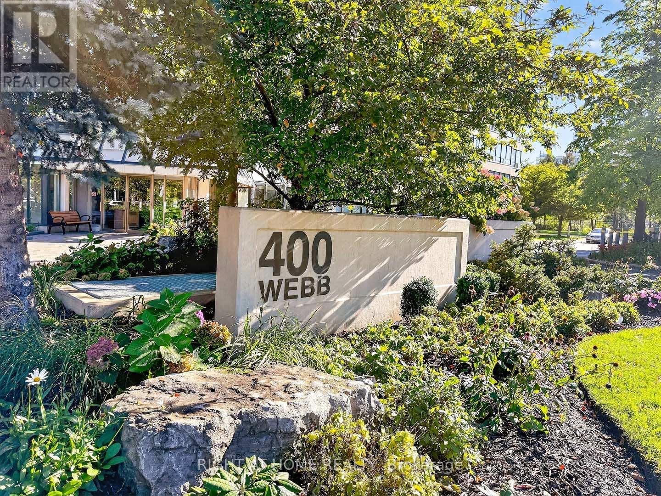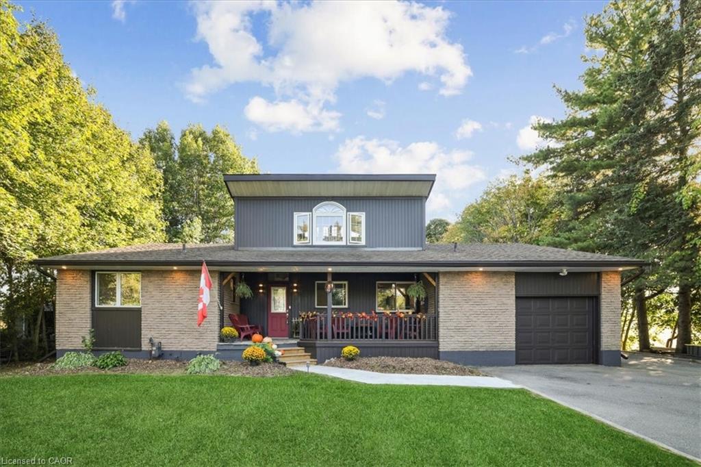
Highlights
Description
- Home value ($/Sqft)$381/Sqft
- Time on Housefulnew 7 hours
- Property typeResidential
- Style1.5 storey
- Median school Score
- Lot size0.46 Acre
- Garage spaces1
- Mortgage payment
A unique FULLY RENOVATED 1&½ storey country home CLOSE TO CITY AMENITIES. Located in Hannon/Binbrook on a mature treed lot. Large PAVED driveway with parking for 10+ vehicles highlighted by two triple elegant light post. Brick & cedar sided home has new soffit, fascia, eaves, drops and pot lighting with a walkway that leads to a fully covered porch. From the entry & throughout the home displays new flooring. 10-foot ceiling foyer with a large feature wall, crown, molding, and accent lighting, wainscotting and custom carpentry which is carried throughout the main living room areas. Great room/dining room has an expansive 14-foot vaulted ceiling, large beams, two skylights, 2 FIREPLACES and a stunning view of the property through the bay window and 2 sets of sliding doors. Staircase leads to a loft bedroom with fireplace, large windows, vaulted ceilings overlooking the dining room with another adjacent bedroom. THREE freshly finished bedrooms on the main floor, master/primary boasts a feature wall double closets & sliding patio door access to a large back deck. Brand new 4-piece bathroom with a new tub and shower, tile floor& vanity. Updated kitchen with new stainless steel appliances & hood fan, gas stove, cabinets & leather finish GRANITE COUNTERS. Kitchen leads to a main floor laundry with 10-foot ceilings, powder room and a back door which leads to the yard & potential INLAW SETUP in basement. Finish basement features 2nd kitchen w. GRANITE countertops, island & pantry. New forced air, gas furnace & central A/C (approximately four years). Enjoy a large tree yard & entertain guess on the huge multilevel deck with cabana bar, exterior living room with vaulted ceiling, stairs leading to stone fire pit. Beautiful southern view of sunsets across open fields. Single car garage with a side tool crib extension and upper storage. SEPARATE 15 x 24 steel side HEATED WORKSHOP with power. Close to Binbrook, Red Hill & LINC and shopping. All measurements approx.
Home overview
- Cooling Central air
- Heat type Forced air
- Pets allowed (y/n) No
- Sewer/ septic Septic tank
- Construction materials Brick veneer, other
- Foundation Block
- Roof Asphalt shing
- Exterior features Backs on greenbelt
- # garage spaces 1
- # parking spaces 7
- Has garage (y/n) Yes
- Parking desc Attached garage, asphalt
- # full baths 1
- # half baths 1
- # total bathrooms 2.0
- # of above grade bedrooms 6
- # of below grade bedrooms 1
- # of rooms 17
- Appliances Water heater, water softener, dishwasher, dryer, freezer, gas stove, refrigerator, stove, washer
- Has fireplace (y/n) Yes
- Laundry information Main level
- Interior features Floor drains, in-law capability, water treatment
- County Hamilton
- Area 53 - glanbrook
- Water source Drilled well
- Zoning description A1
- Lot desc Rural, rectangular, near golf course
- Lot dimensions 100.22 x 200.45
- Approx lot size (range) 0 - 0.5
- Lot size (acres) 0.46
- Basement information Full, finished, sump pump
- Building size 3085
- Mls® # 40775902
- Property sub type Single family residence
- Status Active
- Virtual tour
- Tax year 2025
- Bedroom Second
Level: 2nd - Bedroom Second
Level: 2nd - Bedroom Basement
Level: Basement - Recreational room Basement
Level: Basement - Other Roughed in 2 or 3 pc Bathroom- drywalled & exhaust fan
Level: Basement - Other Basement
Level: Basement - Kitchen Basement
Level: Basement - Bathroom Main
Level: Main - Foyer Main
Level: Main - Bathroom Main
Level: Main - Bedroom Main
Level: Main - Primary bedroom Main
Level: Main - Bedroom Main
Level: Main - Laundry Main
Level: Main - Dining room Main
Level: Main - Kitchen Main
Level: Main - Living room Main
Level: Main
- Listing type identifier Idx

$-3,133
/ Month

