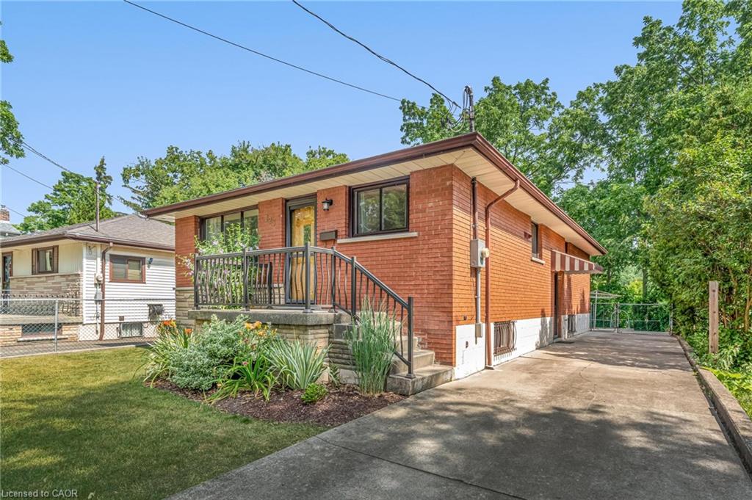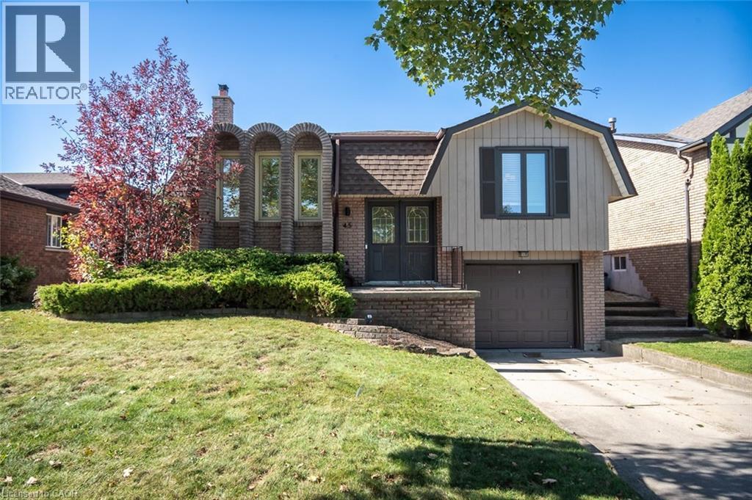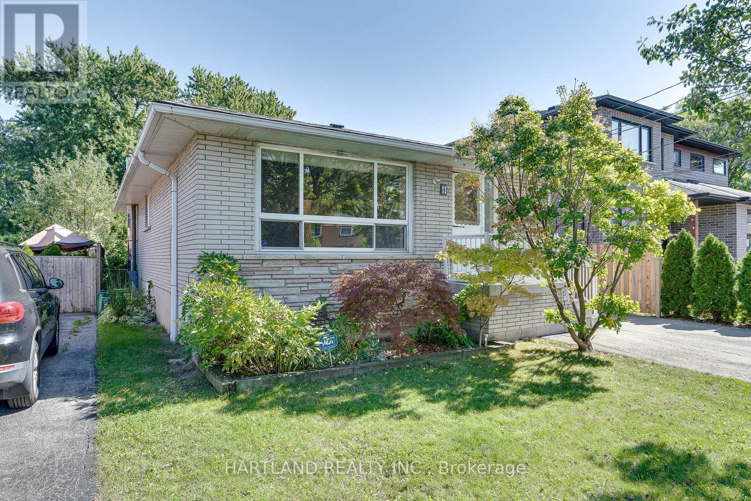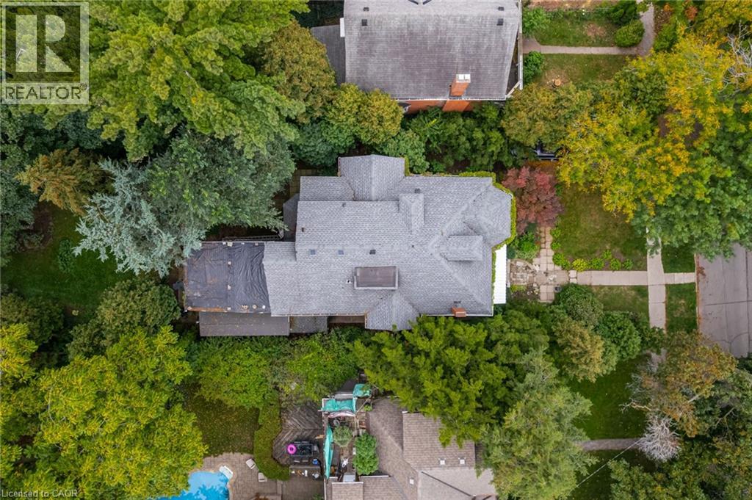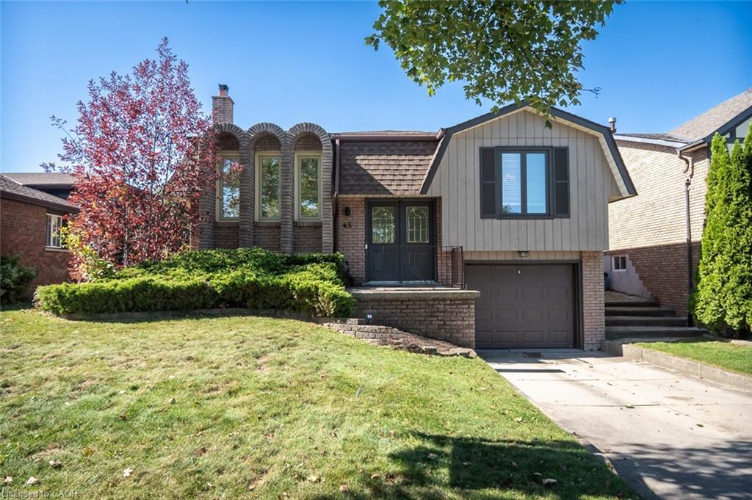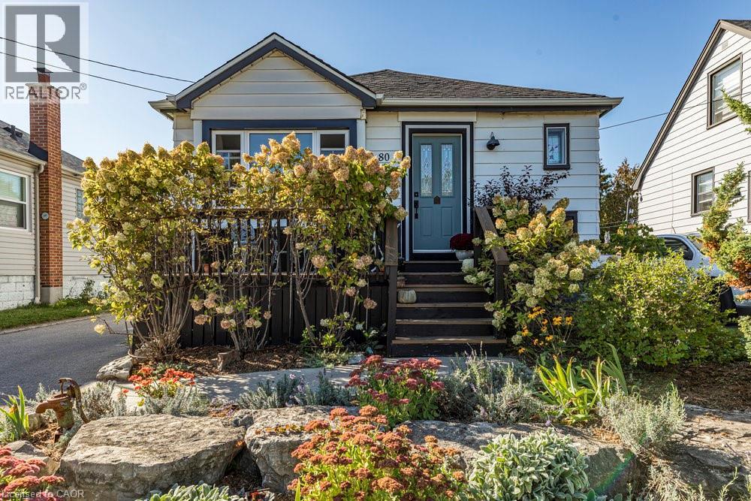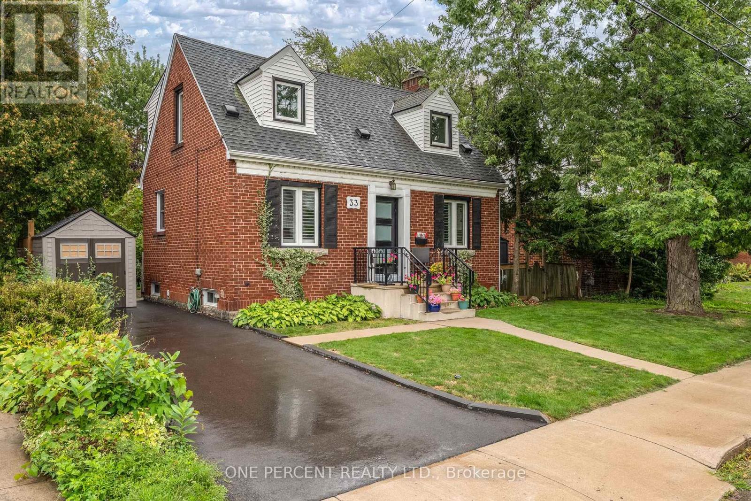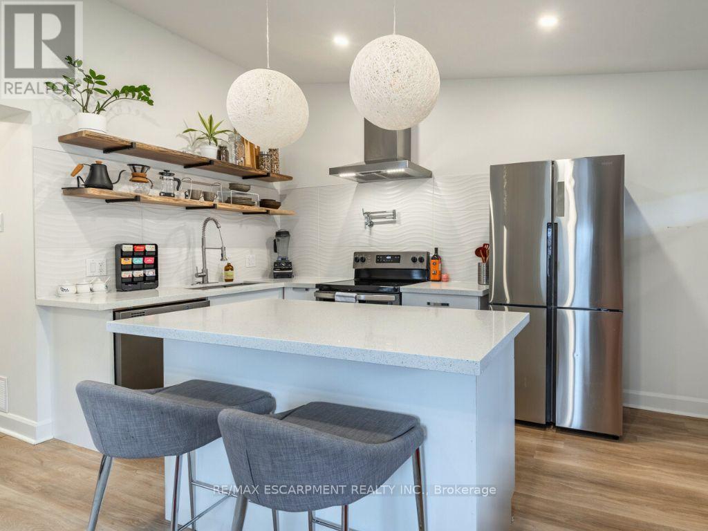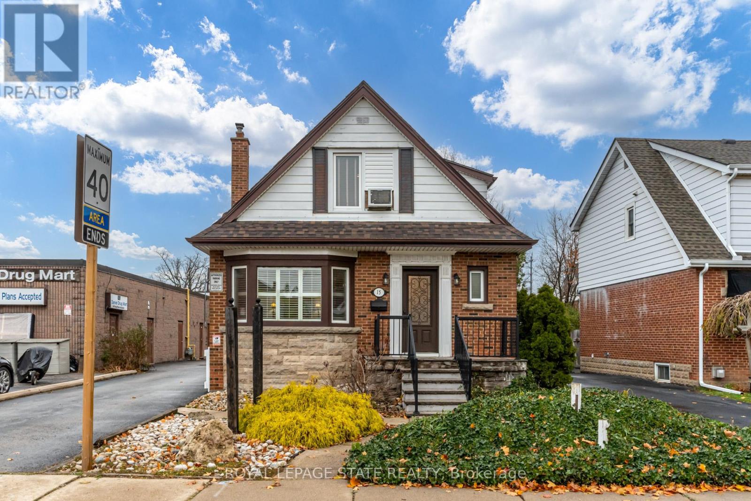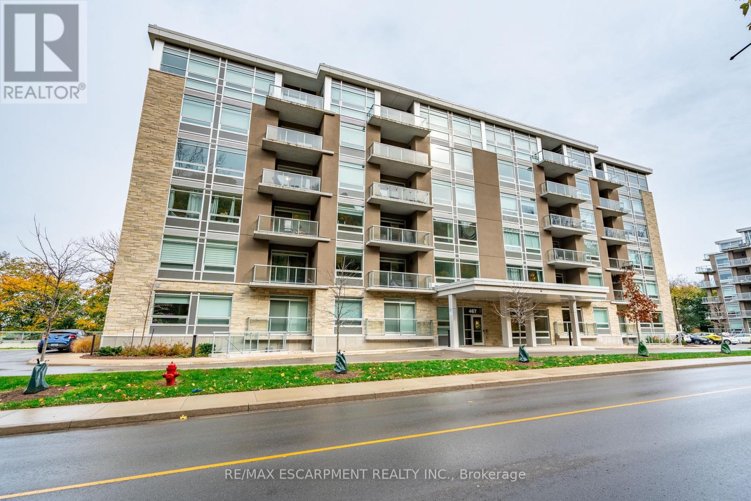- Houseful
- ON
- Hamilton
- Delta East
- 313 Graham Ave S
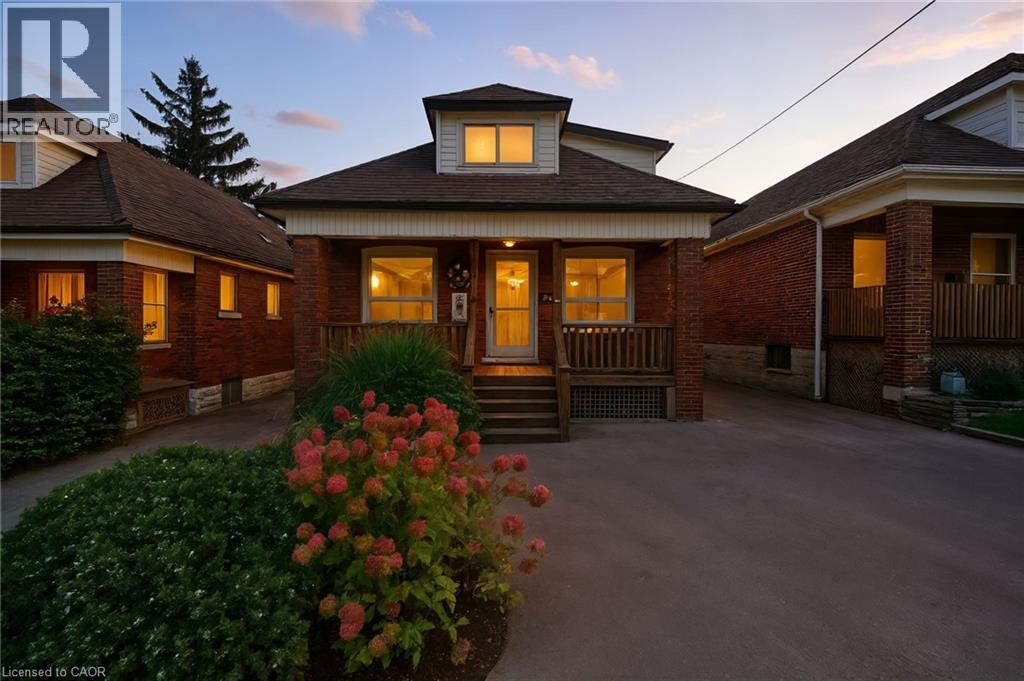
Highlights
Description
- Home value ($/Sqft)$298/Sqft
- Time on Housefulnew 1 hour
- Property typeSingle family
- Neighbourhood
- Median school Score
- Year built1931
- Mortgage payment
Make sure to check out this great home in a central location with quick access to amenities. This home offers one level living with a bedroom, bathroom and kitchen all on the main level. This well-loved home has an upper level that has been developed into a large master suite with full ensuite featuring a soaker tub and two skylights as well as space for an office desk and storage. The basement level is finished with a recreation room plus there is an additional bedroom and a den as well as the laundry room with gas dryer. The main floor of the home features a good-sized kitchen with lots of cabinets, counter space, gas stove and newer appliances. There is a living / dining room combination plus a 3-piece bath with walk in shower with tile surround. This must-see home has vinyl windows throughout and has had the roof shingles and all appliances replaced in 2022. Outside is complete with covered porch, private double wide driveway that can hold up to 4 cars, lovely landscaped garden in the front and fully fenced backyard featuring a new deck last year plus gazebo and storage shed on a concrete pad. This is a great opportunity in a highly sought after neighbourhood. Act now before it's gone! (id:63267)
Home overview
- Cooling Central air conditioning
- Heat source Natural gas
- Heat type Forced air
- Sewer/ septic Municipal sewage system
- # total stories 2
- Fencing Fence
- # parking spaces 4
- # full baths 2
- # total bathrooms 2.0
- # of above grade bedrooms 3
- Has fireplace (y/n) Yes
- Community features Quiet area, community centre
- Subdivision 222 - delta
- Lot size (acres) 0.0
- Building size 2011
- Listing # 40775070
- Property sub type Single family residence
- Status Active
- Storage 2.261m X 2.413m
Level: 2nd - Primary bedroom 4.293m X 11.659m
Level: 2nd - Bathroom (# of pieces - 3) 3.175m X 2.489m
Level: 2nd - Bedroom 2.946m X 2.616m
Level: Basement - Laundry 2.108m X 2.235m
Level: Basement - Utility 3.835m X 4.47m
Level: Basement - Recreational room 6.121m X 6.782m
Level: Basement - Kitchen 3.835m X 4.699m
Level: Main - Mudroom 3.302m X 1.88m
Level: Main - Porch 6.299m X 1.727m
Level: Main - Living room 3.429m X 7.772m
Level: Main - Bathroom (# of pieces - 3) 2.286m X 2.286m
Level: Main - Bedroom 2.667m X 5.359m
Level: Main
- Listing source url Https://www.realtor.ca/real-estate/28938350/313-graham-avenue-s-hamilton
- Listing type identifier Idx

$-1,600
/ Month

