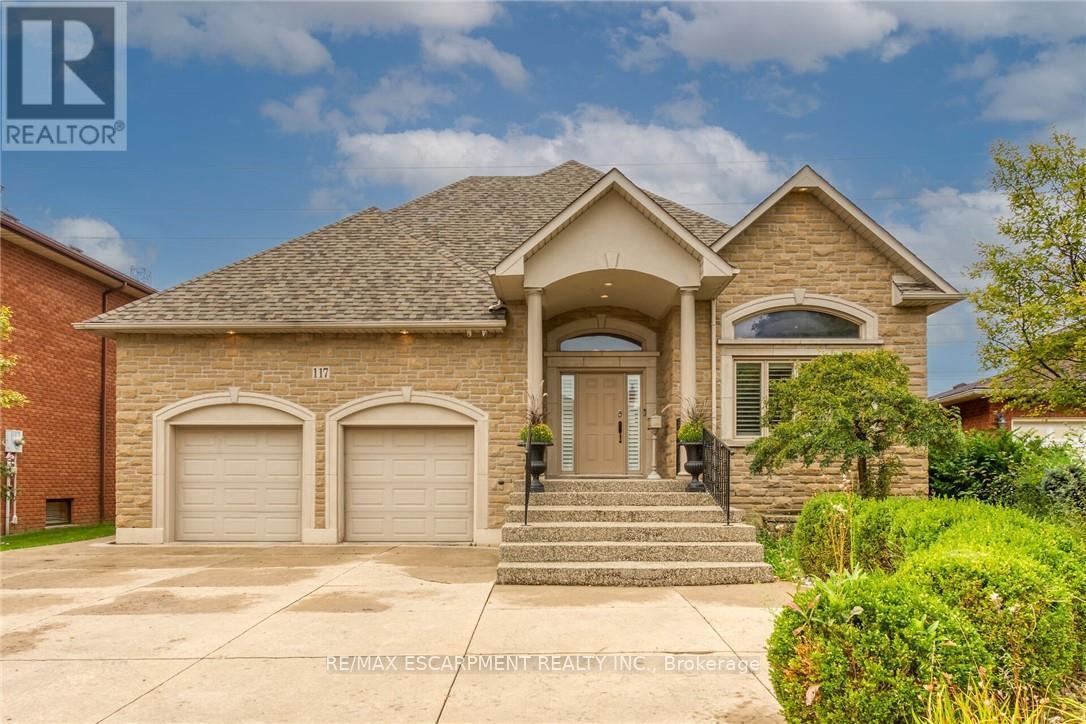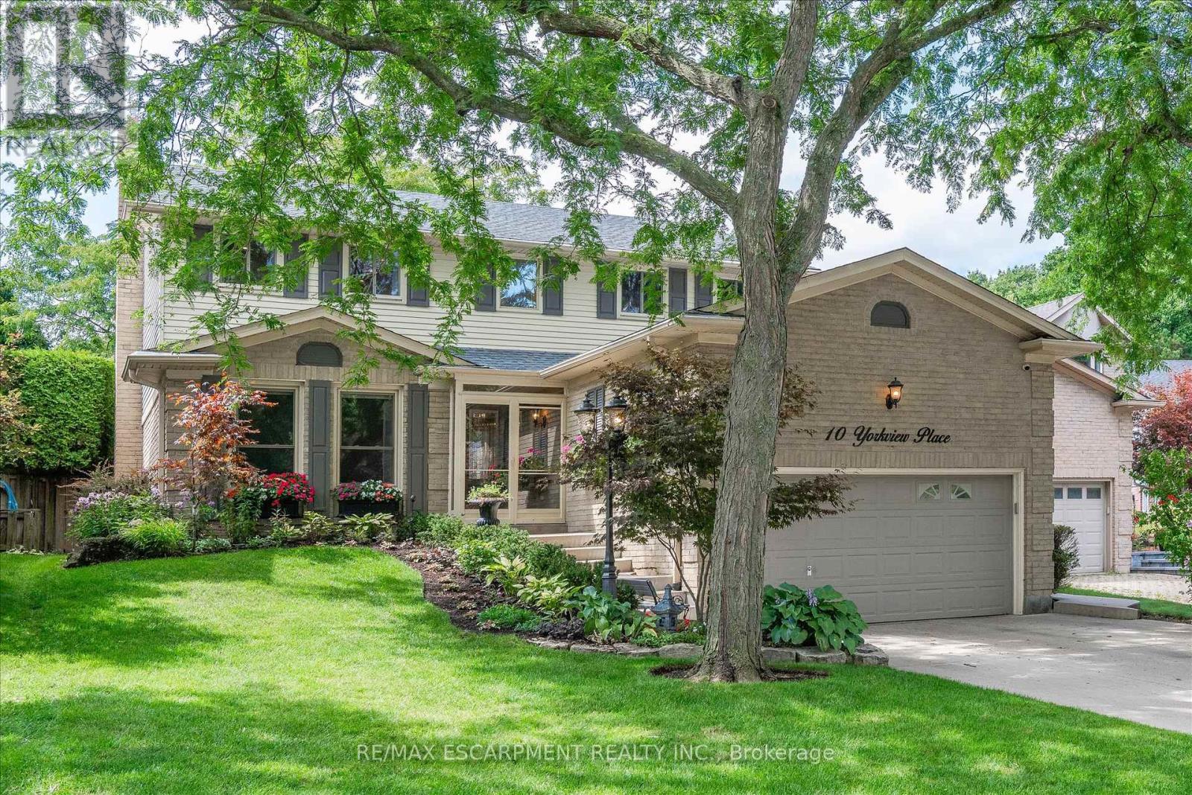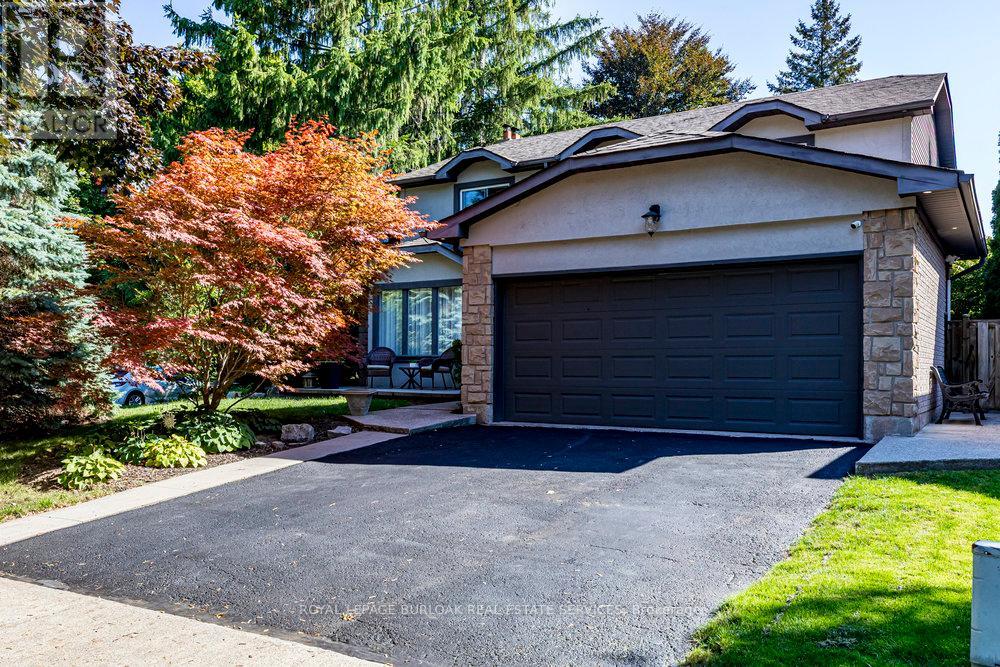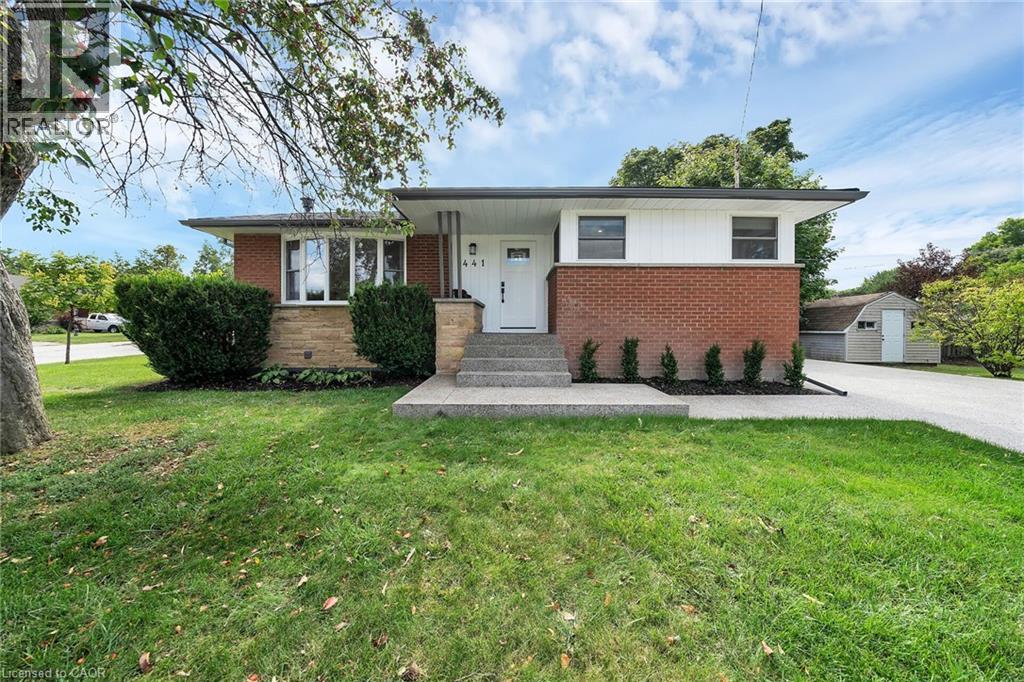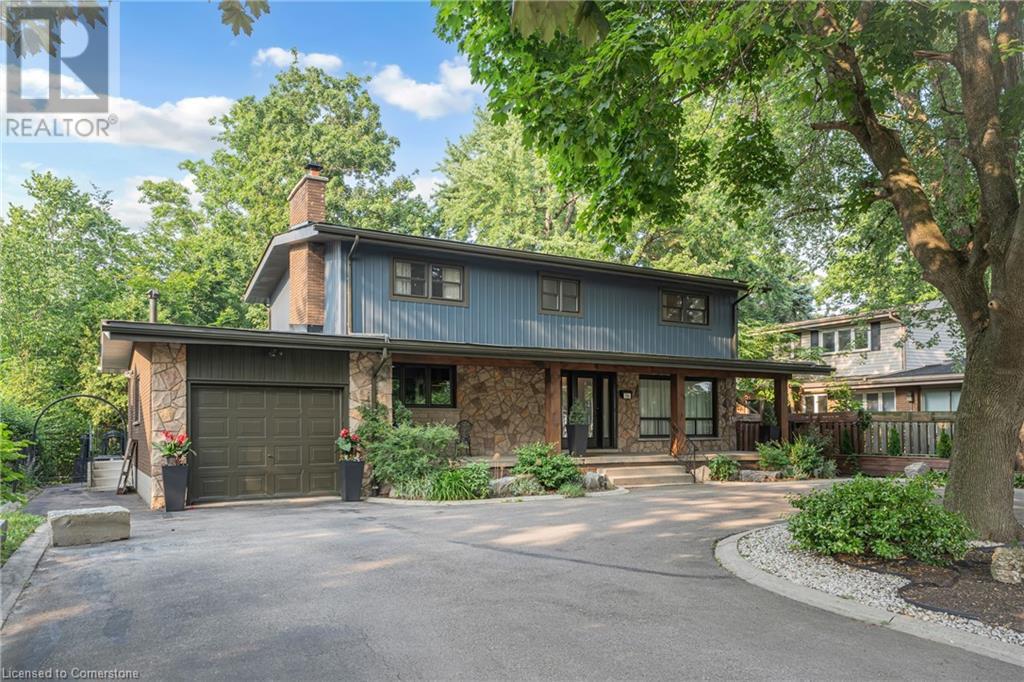
Highlights
Description
- Home value ($/Sqft)$633/Sqft
- Time on Houseful50 days
- Property typeSingle family
- Style2 level
- Neighbourhood
- Median school Score
- Year built1965
- Mortgage payment
Experience the perfect blend of style, space, and convenience at 316 Fennell Avenue West. This refreshed 4-bedroom, 3.5 bath two-storey home offers a turnkey lifestyle in a well-connected Hamilton neighbourhood. Inside, you’ll find a bright, modern kitchen ideal for both everyday living and entertaining—featuring updated finishes and an open flow to the dining and living areas. The backyard is a true summer retreat, complete with a large concrete in-ground pool, spacious patio, and plenty of room to relax or host family and friends. There’s room here for everyone to live comfortably! Located within easy reach of: 403, the Linc, mountain accesses, shops of Locke, public transit, and a range of schools, this home is perfectly located for busy families or professionals looking for easy access to the city and beyond. Whether you’re working from home, growing a family, or love to entertain—this property offers the lifestyle you’ve been looking for. (id:55581)
Home overview
- Cooling Central air conditioning
- Heat source Natural gas
- Heat type Forced air
- Sewer/ septic Municipal sewage system
- # total stories 2
- # parking spaces 8
- Has garage (y/n) Yes
- # full baths 3
- # half baths 1
- # total bathrooms 4.0
- # of above grade bedrooms 5
- Community features Community centre
- Subdivision 152 - buchanan
- Directions 1756268
- Lot size (acres) 0.0
- Building size 1896
- Listing # 40752269
- Property sub type Single family residence
- Status Active
- Primary bedroom 5.359m X 3.556m
Level: 2nd - Bathroom (# of pieces - 4) Measurements not available
Level: 2nd - Bedroom 4.216m X 3.556m
Level: 2nd - Bedroom 2.921m X 3.429m
Level: 2nd - Bathroom (# of pieces - 4) Measurements not available
Level: 2nd - Bedroom 3.708m X 3.429m
Level: 2nd - Other 3.581m X 2.286m
Level: Basement - Bedroom 3.2m X 4.801m
Level: Basement - Laundry 2.286m X 1.93m
Level: Basement - Recreational room 8.839m X 3.912m
Level: Basement - Utility 3.937m X 3.073m
Level: Basement - Bathroom (# of pieces - 3) Measurements not available
Level: Basement - Other 4.166m X 3.073m
Level: Basement - Breakfast room 33.96m X 3.175m
Level: Main - Foyer 3.2m X 3.073m
Level: Main - Dining room 3.099m X 3.556m
Level: Main - Living room 3.988m X 7.239m
Level: Main - Kitchen 3.277m X 3.912m
Level: Main - Pantry 1.219m X 1.346m
Level: Main - Bathroom (# of pieces - 2) Measurements not available
Level: Main
- Listing source url Https://www.realtor.ca/real-estate/28618484/316-fennell-avenue-w-hamilton
- Listing type identifier Idx

$-3,200
/ Month

