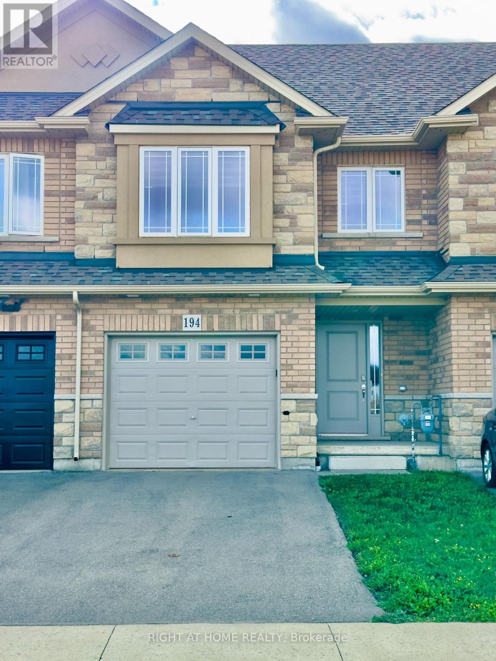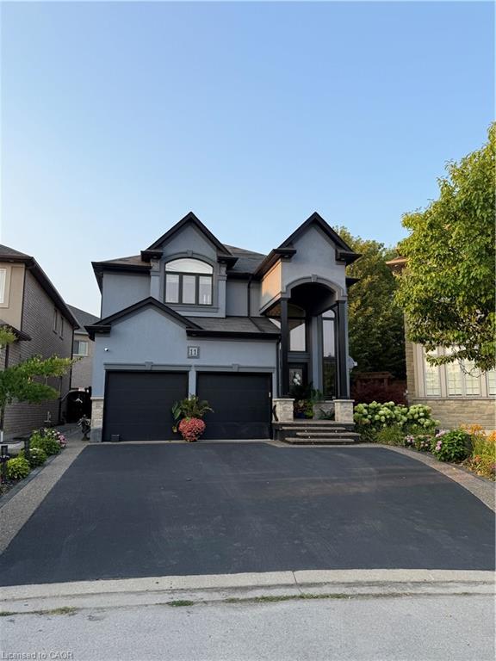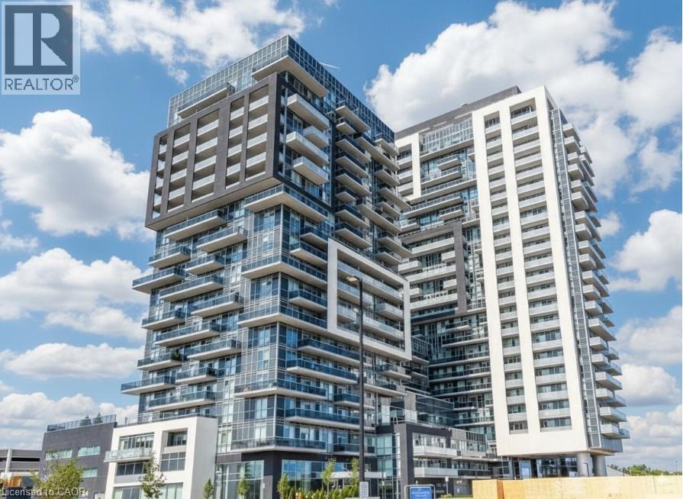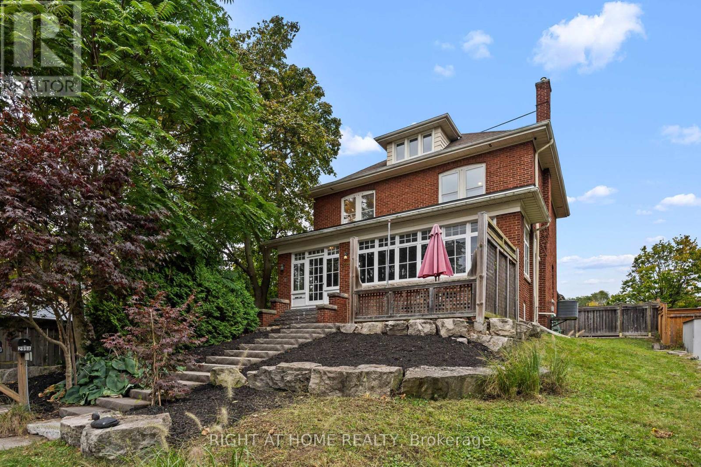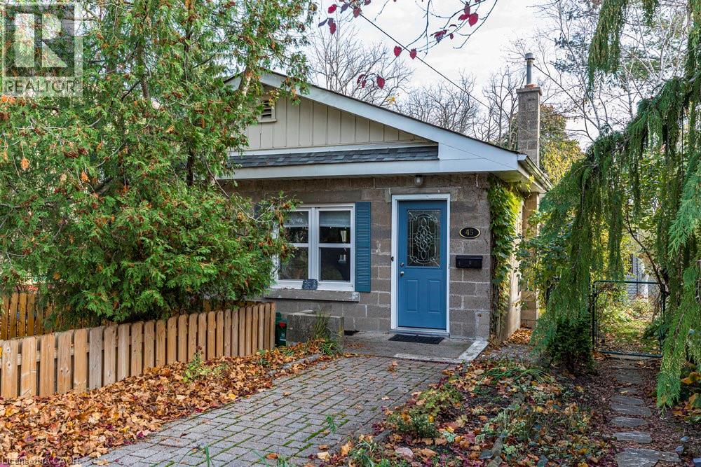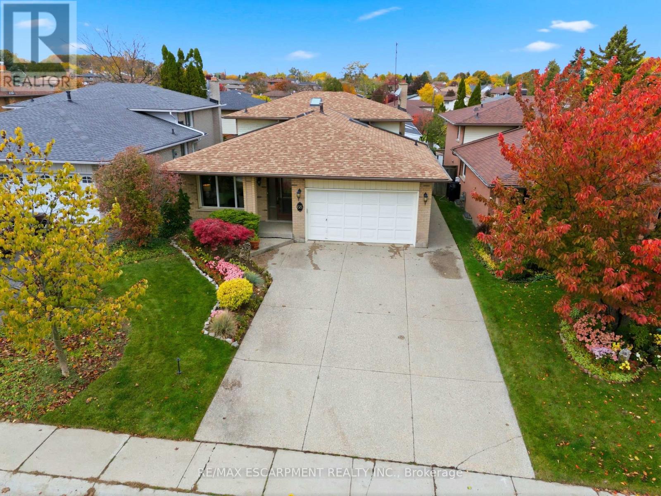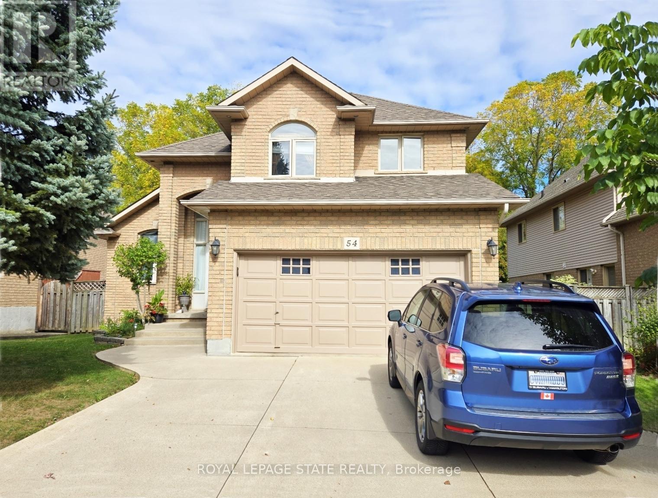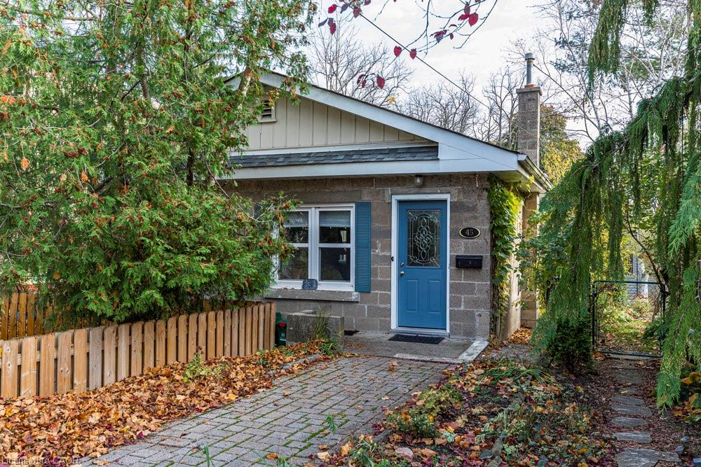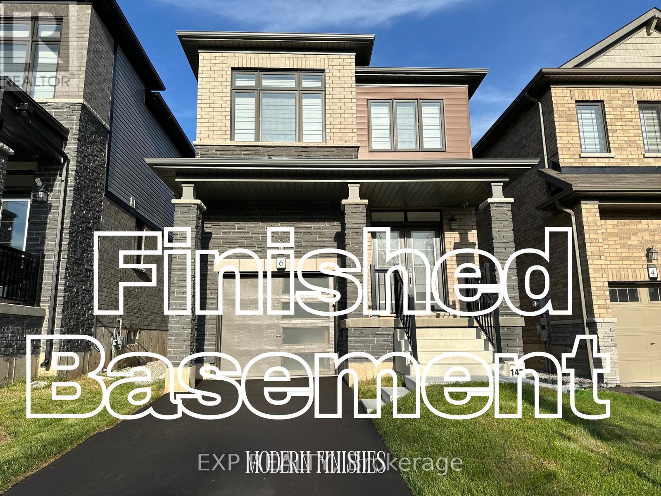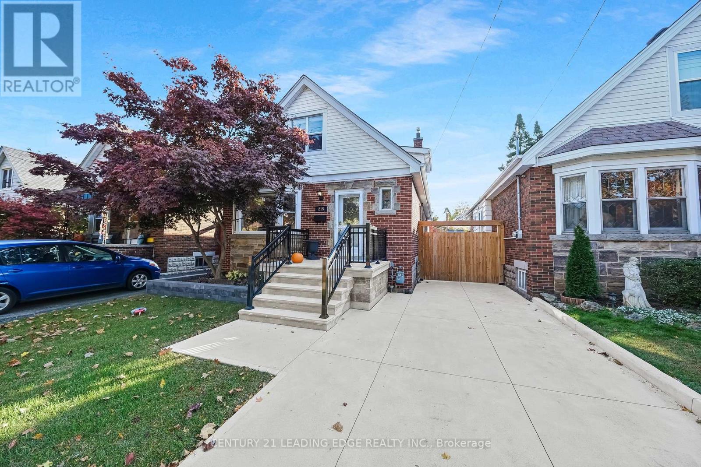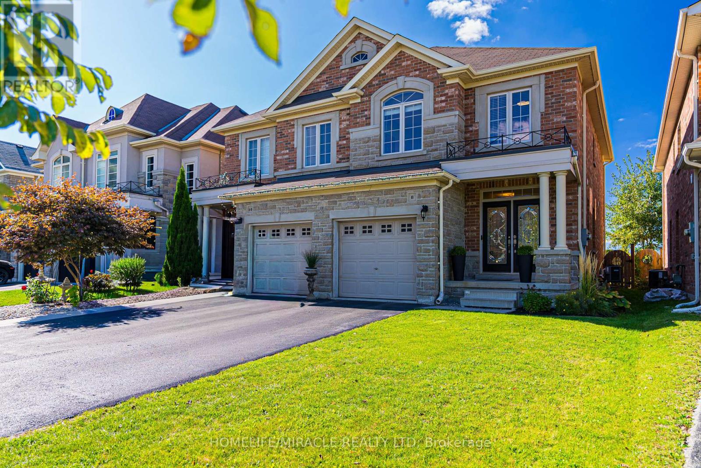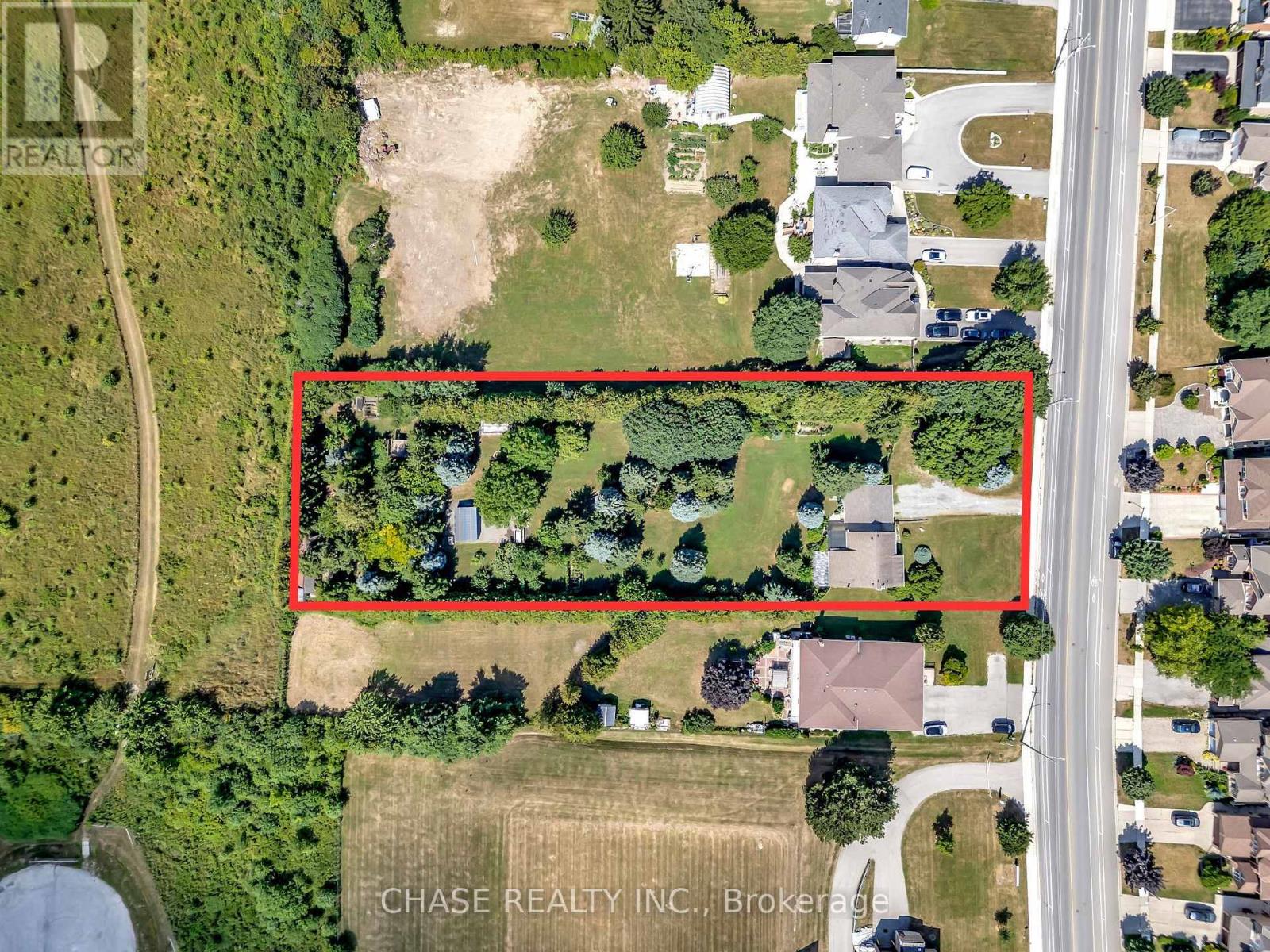
Highlights
Description
- Time on Houseful17 days
- Property typeSingle family
- Median school Score
- Mortgage payment
Welcome to 317 Highland Rd West, Stoney Creek!! An exceptional opportunity to own a well-maintained home - on an expansive 130 ft wide by 436 ft deep lot in this desirable, established residential neighbourhood. This rare property features municipal water, sewer and gas utilities, with a private, fully fenced yard that can be your own secluded oasis. Enjoy mature trees, gardens, sheds, and a drilled well at the rear of the lot. This is perfect for creating your own potential private pool party! With 200 amp electrical service at the back of the property, the possibilities for future use are endless! The home offers 4 spacious bedrooms (2 on the main floor, and 2 on the upper level), 2 full kitchens, 2 four-piece bathrooms and 2 laundry areas. The in-law suite has a separate entrance with one main floor bedroom, making this property ideal for multi-generational living. A detached double garage, a drive-in gate to the yard, and the extra wide driveway provide for ample parking and easy access to the entire property. Whether you're looking to live, invest, or expand, this unique home offers space, flexibility, and future potential. Enjoy being close to everything; highway access, shopping, schools, and public transit, while coming home to peace and privacy!! (id:63267)
Home overview
- Cooling Central air conditioning
- Heat source Natural gas
- Heat type Forced air
- Sewer/ septic Sanitary sewer
- # total stories 2
- # parking spaces 7
- Has garage (y/n) Yes
- # full baths 2
- # total bathrooms 2.0
- # of above grade bedrooms 4
- Subdivision Stoney creek mountain
- Lot size (acres) 0.0
- Listing # X12306435
- Property sub type Single family residence
- Status Active
- Bedroom 3.89m X 3.2m
Level: 2nd - Bedroom 3.48m X 2.9m
Level: 2nd - Bathroom 3.38m X 1.6m
Level: Basement - Kitchen 3.99m X 3.53m
Level: Basement - Other 2.21m X 1.3m
Level: Basement - Recreational room / games room 4.39m X 3.43m
Level: Basement - Laundry 3.76m X 3.63m
Level: Basement - Other 2.18m X 1.3m
Level: Basement - Foyer 1.57m X 1.17m
Level: Main - Bathroom 2.21m X 1.55m
Level: Main - Laundry 3.2m X 2.9m
Level: Main - Bedroom 5.97m X 2.77m
Level: Main - Kitchen 3.45m X 3.2m
Level: Main - Bedroom 3.43m X 2.84m
Level: Main - Living room 5.64m X 3.43m
Level: Main - Foyer 1.57m X 1.52m
Level: Main
- Listing source url Https://www.realtor.ca/real-estate/28651736/317-highland-road-w-hamilton-stoney-creek-mountain-stoney-creek-mountain
- Listing type identifier Idx

$-5,733
/ Month

