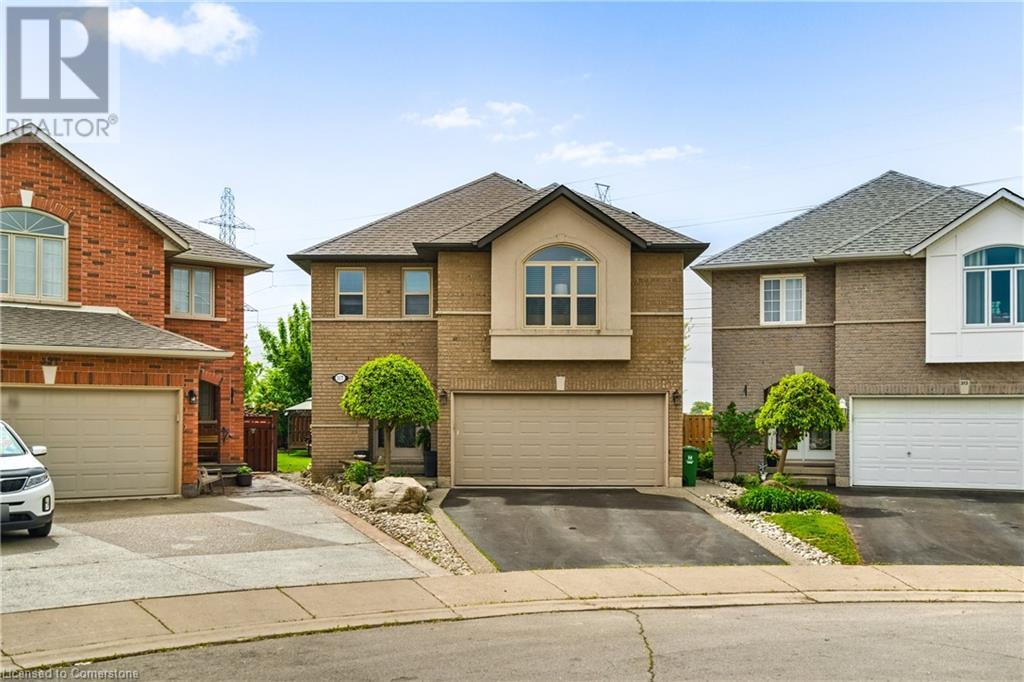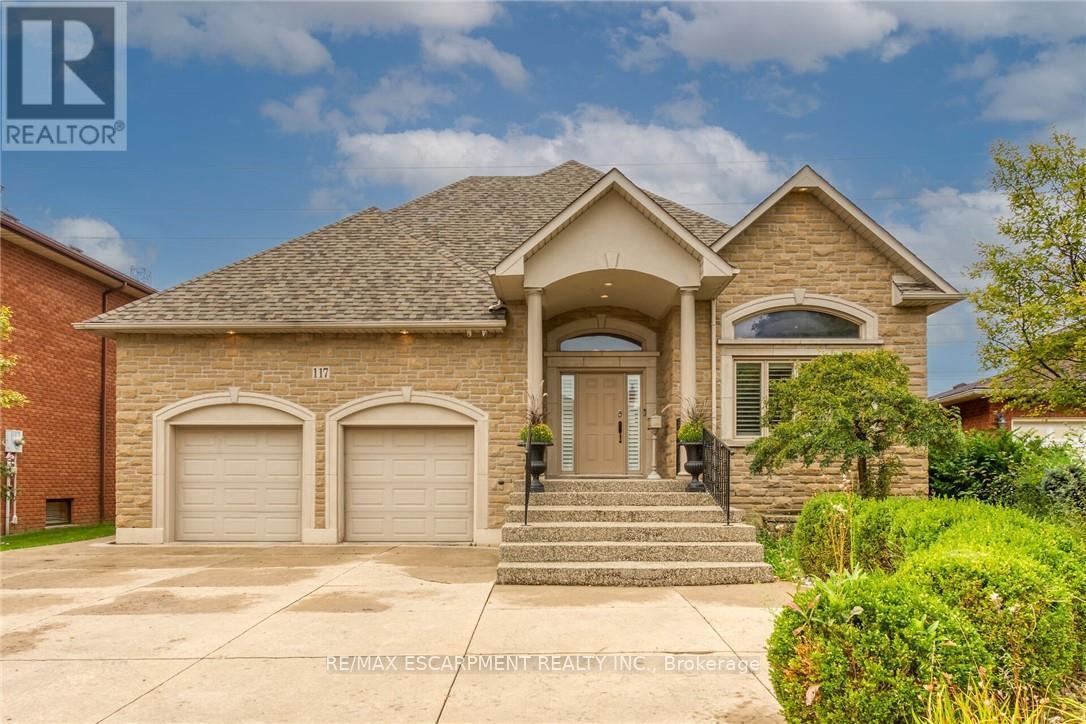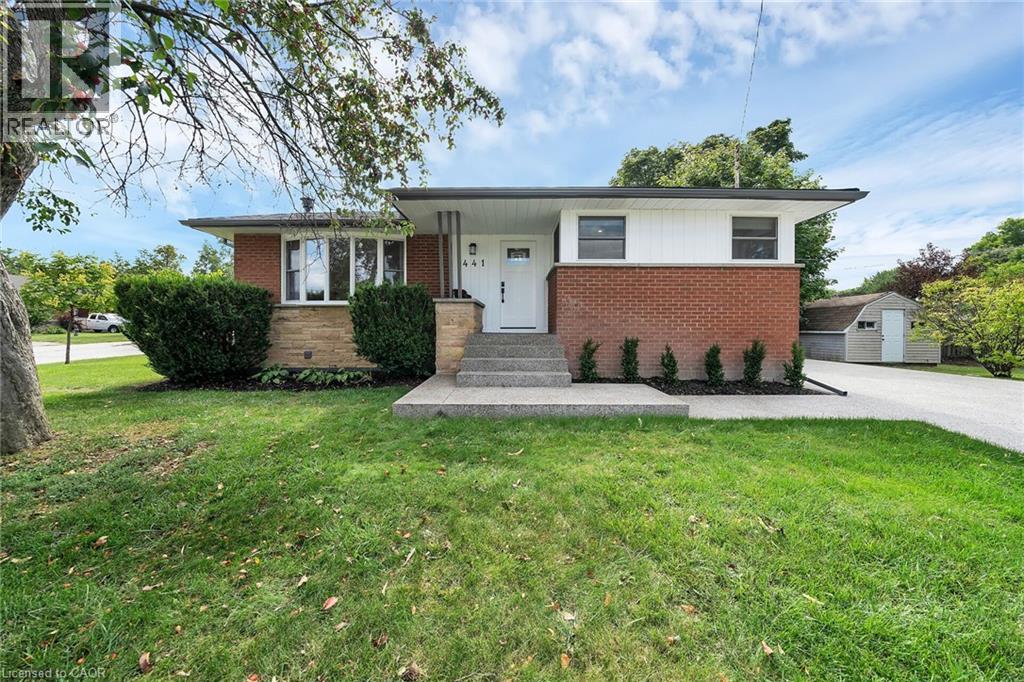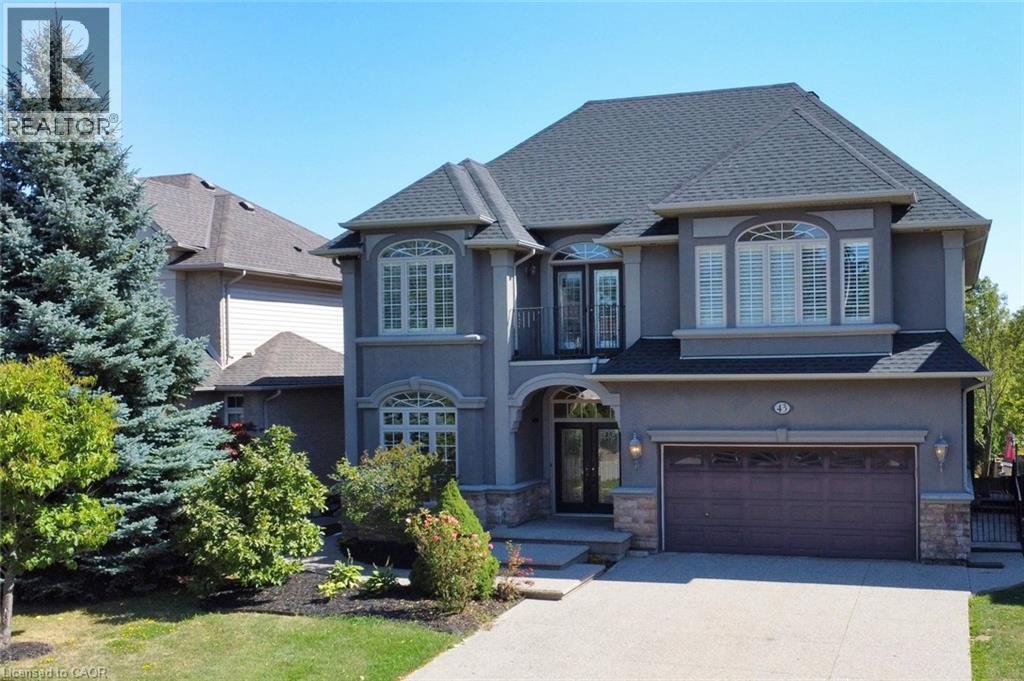
317 Jacqueline Blvd
317 Jacqueline Blvd
Highlights
Description
- Home value ($/Sqft)$501/Sqft
- Time on Houseful94 days
- Property typeSingle family
- Style2 level
- Neighbourhood
- Median school Score
- Year built2002
- Mortgage payment
Welcome to 317 Jacqueline Blvd – a rare opportunity to own a beautifully maintained and spacious 2-storey home with over 2,200 sq ft above grade, plus a fully finished basement, in one of the most sought-after neighbourhoods on the Hamilton Mountain. Proudly owned by the original owners and built in 2002, this home blends timeless charm with modern comfort. Step inside to find gleaming hardwood floors, a bright and open eat-in kitchen with patio doors leading to your private backyard, a separate dining room perfect for family gatherings, and a warm, inviting living area designed for everyday comfort. Upstairs, you’ll find 4 generously sized bedrooms and 2 full bathrooms, including a luxuriously updated ensuite off the primary bedroom, complete with heated floors—a perfect retreat after a long day. The fully finished basement adds exceptional living space with a spacious rec room, wet bar, two private offices, and a beautifully finished bathroom with heated floors—ideal for remote work, entertaining, or multi-generational living. Step outside to your own backyard oasis with complete privacy, no rear neighbours, a deep 131 ft lot, heated above-ground saltwater pool, and a two-tiered deck—perfect for summer entertaining or peaceful evenings under the stars. Conveniently located just minutes from parks, top-rated schools, shopping, and quick access to Highway 403 and the LINC, this incredible home truly has it all. Don’t miss your chance to make 317 Jacqueline Blvd your forever home! (id:63267)
Home overview
- Cooling Central air conditioning
- Heat type Forced air
- Has pool (y/n) Yes
- Sewer/ septic Municipal sewage system
- # total stories 2
- # parking spaces 6
- Has garage (y/n) Yes
- # full baths 3
- # half baths 1
- # total bathrooms 4.0
- # of above grade bedrooms 4
- Has fireplace (y/n) Yes
- Community features Community centre
- Subdivision 188 - allison
- Lot size (acres) 0.0
- Building size 2257
- Listing # 40736704
- Property sub type Single family residence
- Status Active
- Bedroom 3.988m X 2.972m
Level: 2nd - Bedroom 4.343m X 4.064m
Level: 2nd - Bedroom 3.073m X 3.683m
Level: 2nd - Bathroom (# of pieces - 5) 2.21m X 2.21m
Level: 2nd - Bathroom (# of pieces - 4) 2.515m X 2.946m
Level: 2nd - Primary bedroom 5.156m X 4.47m
Level: 2nd - Den 2.515m X 3.327m
Level: Lower - Family room 5.461m X 4.115m
Level: Lower - Bathroom (# of pieces - 3) 2.235m X 1.778m
Level: Lower - Office 2.718m X 2.032m
Level: Lower - Eat in kitchen 6.121m X 7.366m
Level: Main - Bathroom (# of pieces - 2) 2.134m X 1.219m
Level: Main - Living room 4.572m X 3.607m
Level: Main - Dining room 4.445m X 3.48m
Level: Main
- Listing source url Https://www.realtor.ca/real-estate/28409248/317-jacqueline-boulevard-hamilton
- Listing type identifier Idx

$-3,013
/ Month











