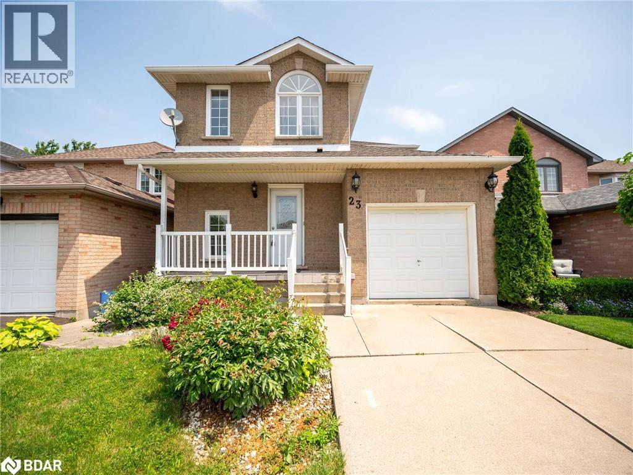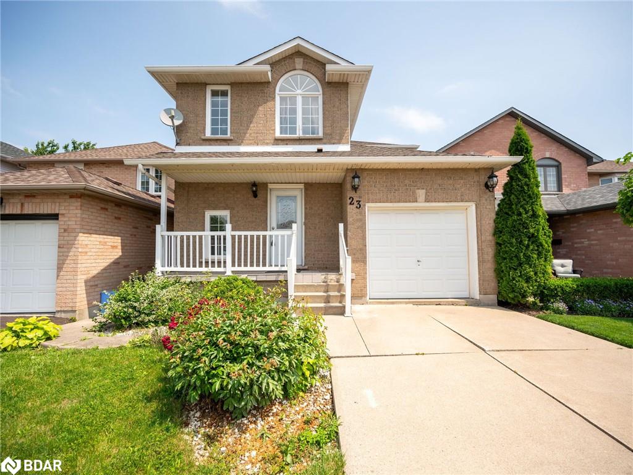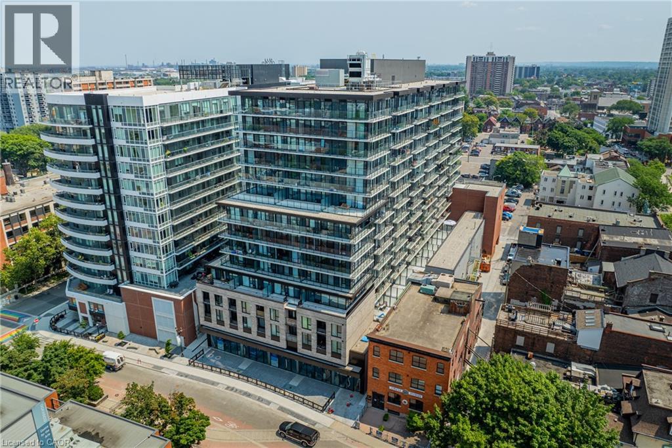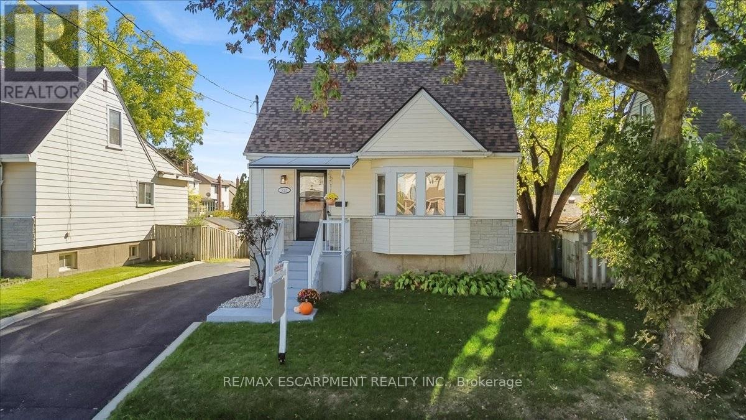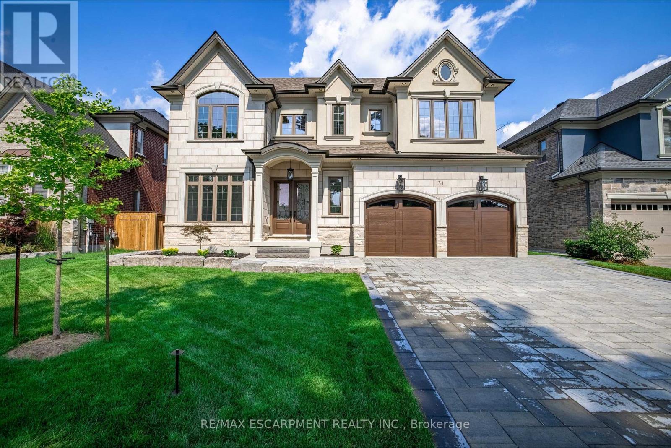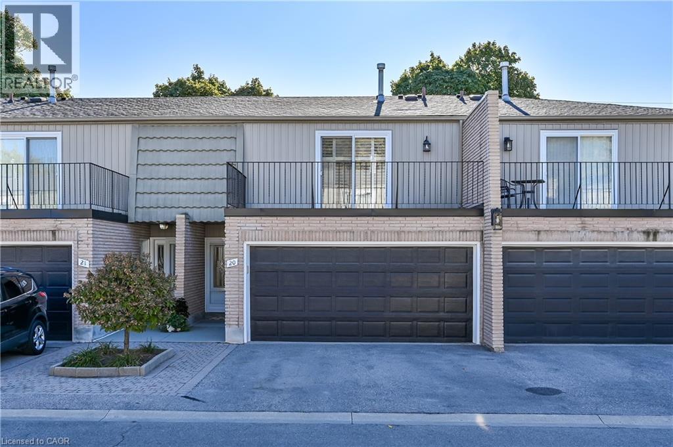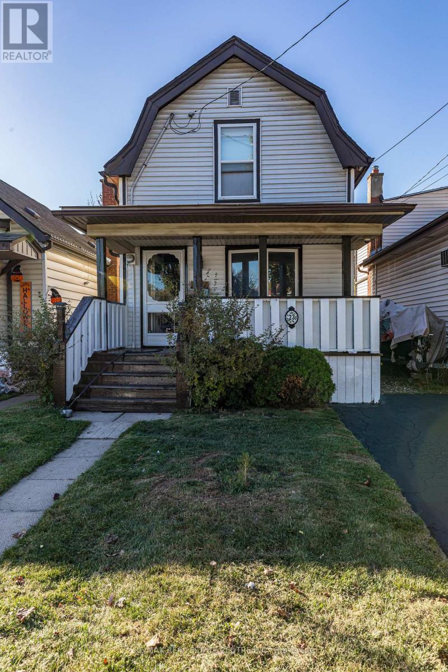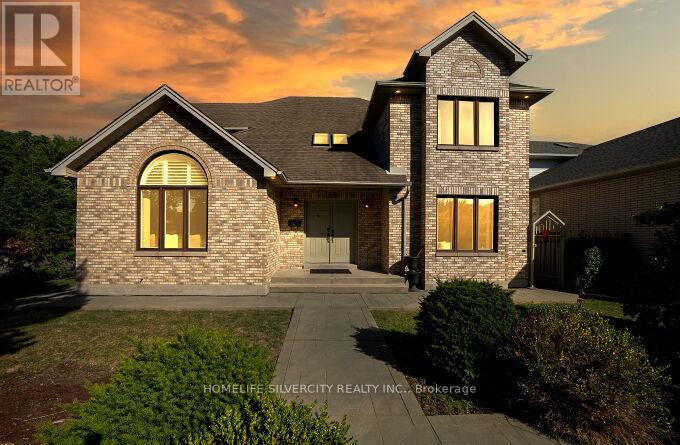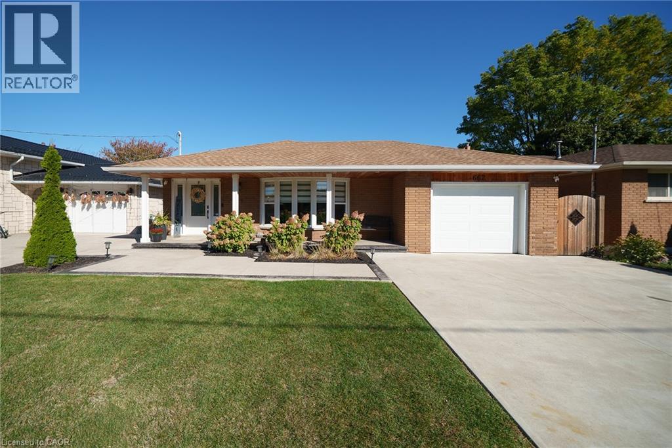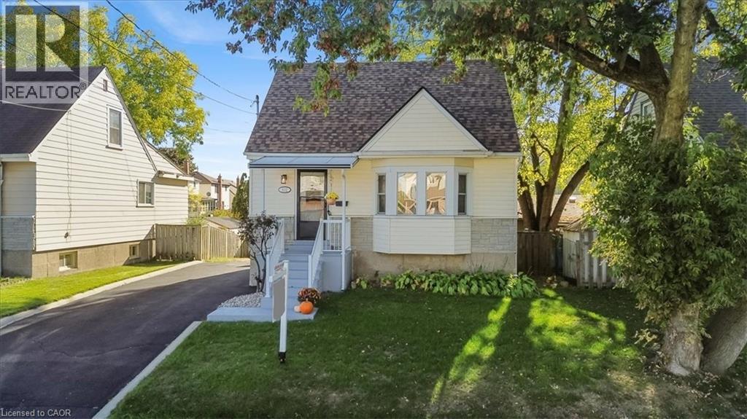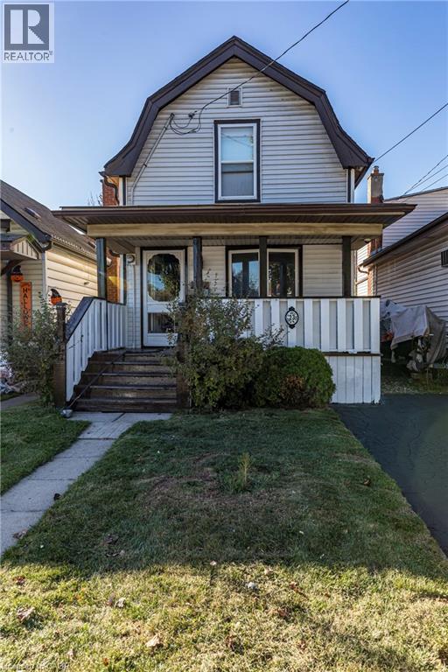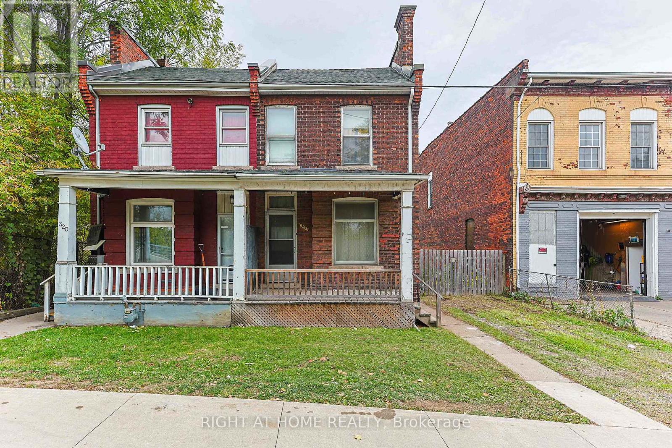
Highlights
Description
- Time on Housefulnew 9 hours
- Property typeSingle family
- Neighbourhood
- Median school Score
- Mortgage payment
Exciting Investment Opportunity in Hamilton's North End! Attention investors, contractors, and skilled handymen - this is the project you've been waiting for! Situated in the heart of Hamilton's Beasley neighbourhood, 318 John St. N. offers solid bones and endless potential for those ready to bring new life to this freehold semi-detached home. Featuring 3 bedrooms, 1 bathroom, and approximately 1,318 sq. ft. of living space, this property is ready for your creative vision. Major components have already been taken care of - newer roof, furnace, and water heater, with no rental contracts in place. Enjoy the convenience of public transit steps away, easy highway access, and walking distance to the West Harbour GO Station, parks, and downtown amenities. Includes front parking for two vehicles. Whether you're looking to renovate and flip, rent out, or customize your next home, this property offers huge potential in a rapidly evolving area. Don't miss this chance to invest in one of Hamilton's most up-and-coming neighbourhoods! (id:63267)
Home overview
- Heat source Natural gas
- Heat type Forced air
- Sewer/ septic Sanitary sewer
- # total stories 2
- # parking spaces 2
- # full baths 1
- # total bathrooms 1.0
- # of above grade bedrooms 3
- Subdivision Beasley
- Lot size (acres) 0.0
- Listing # X12469423
- Property sub type Single family residence
- Status Active
- 3rd bedroom 2.8m X 2.4m
Level: 2nd - Bathroom 2.1m X 1.8m
Level: 2nd - Bedroom 3.1m X 2.9m
Level: 2nd - 2nd bedroom 2.8m X 2.4m
Level: 2nd - Kitchen 3.65m X 3.1m
Level: Main - Dining room 3.2m X 3.4m
Level: Main - Living room 3.35m X 3.4m
Level: Main
- Listing source url Https://www.realtor.ca/real-estate/29004966/318-john-street-n-hamilton-beasley-beasley
- Listing type identifier Idx

$-771
/ Month

