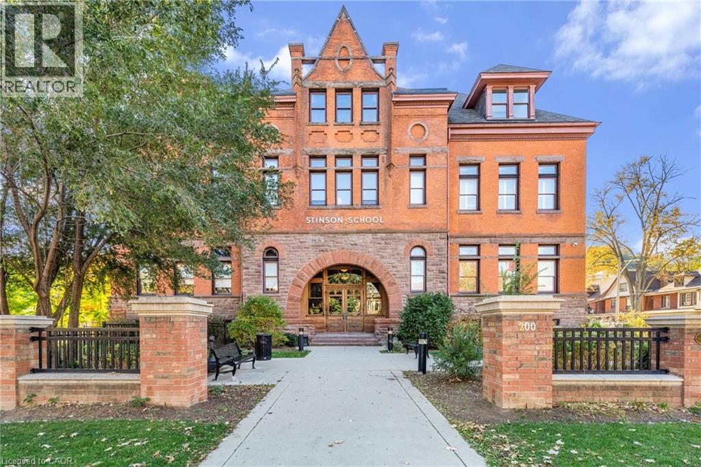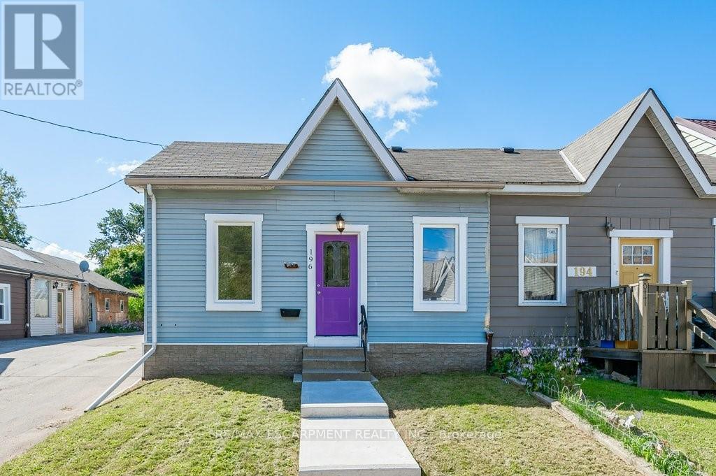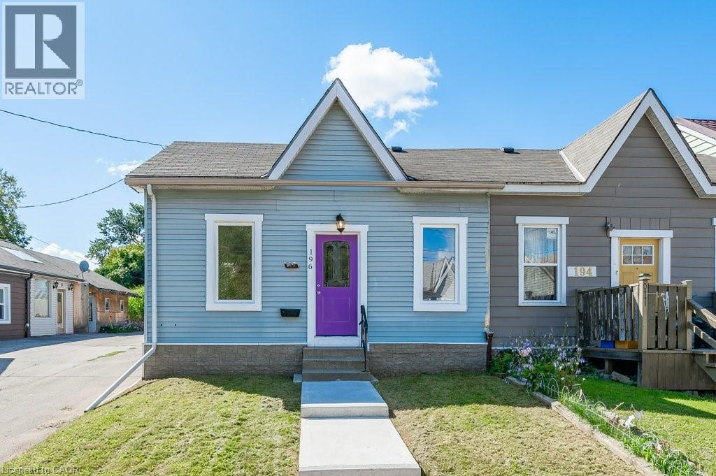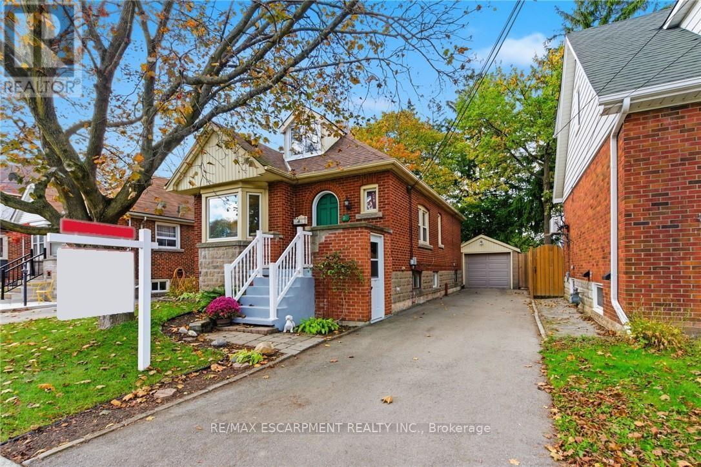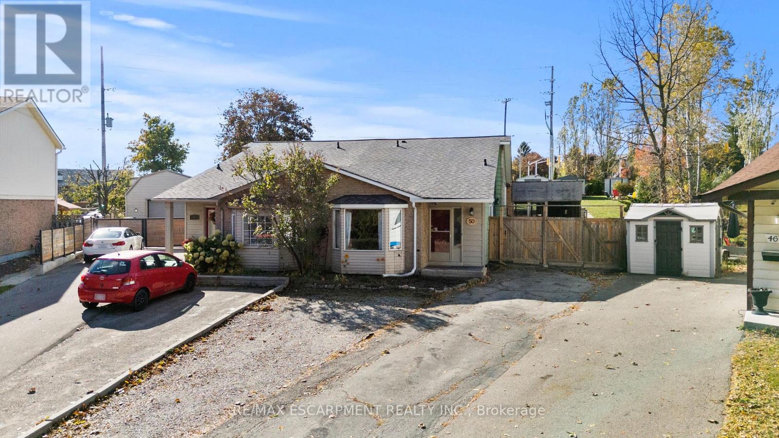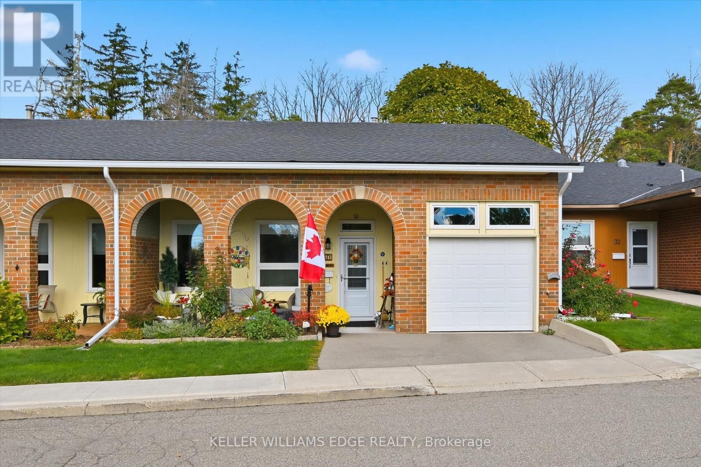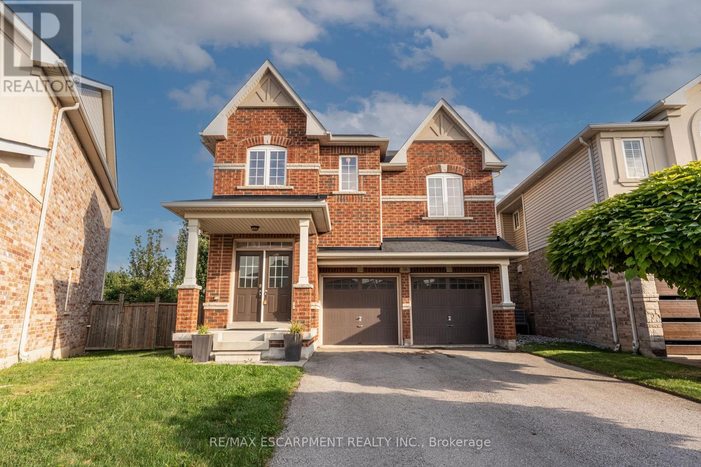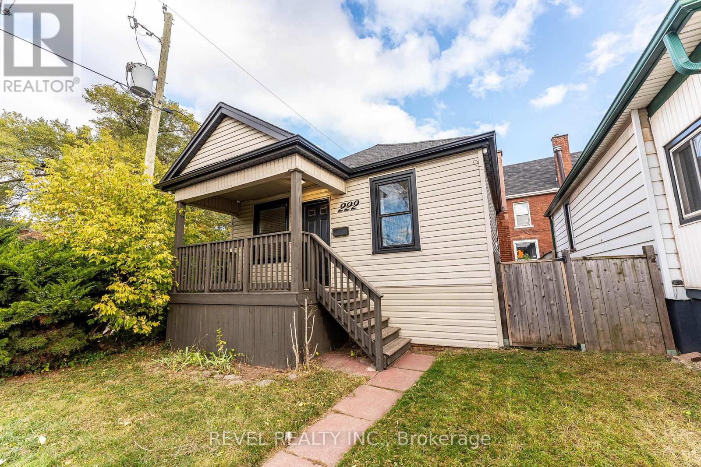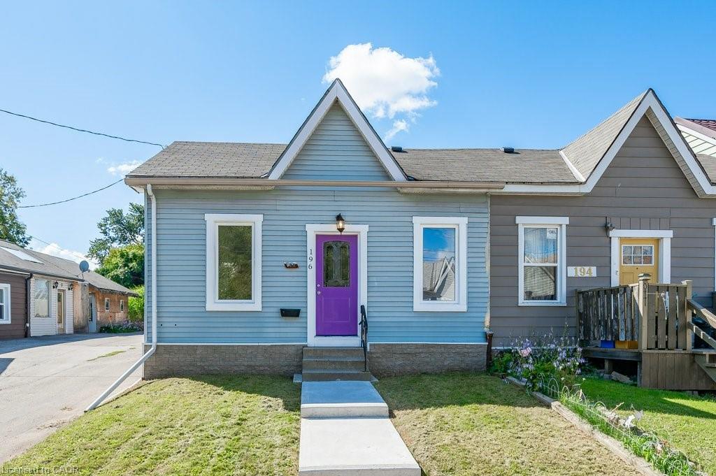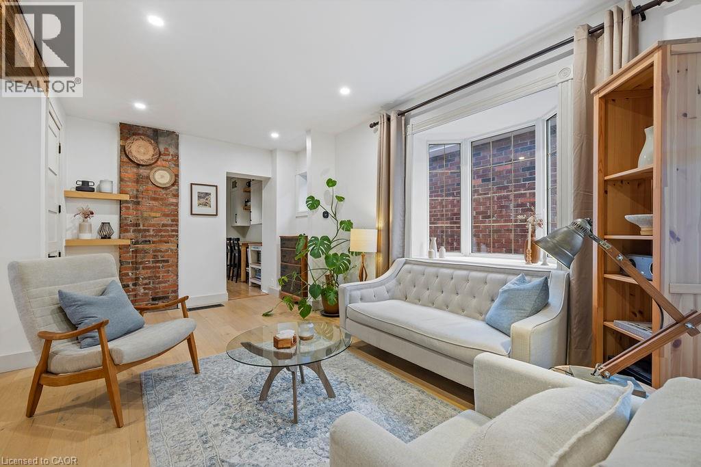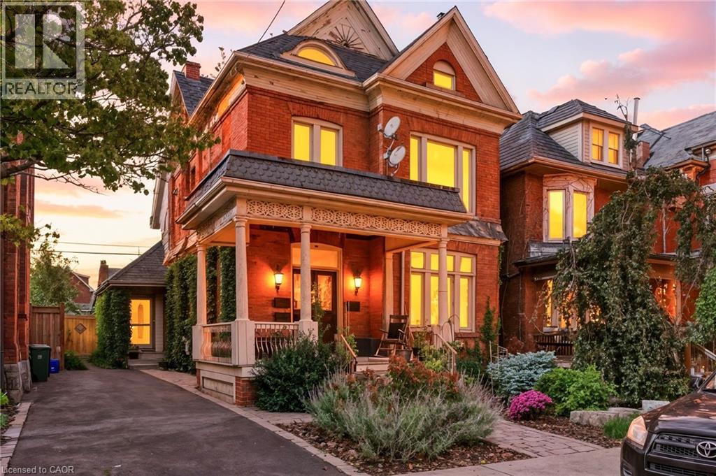- Houseful
- ON
- Hamilton
- Kirkendall North
- 319 Hunter St W
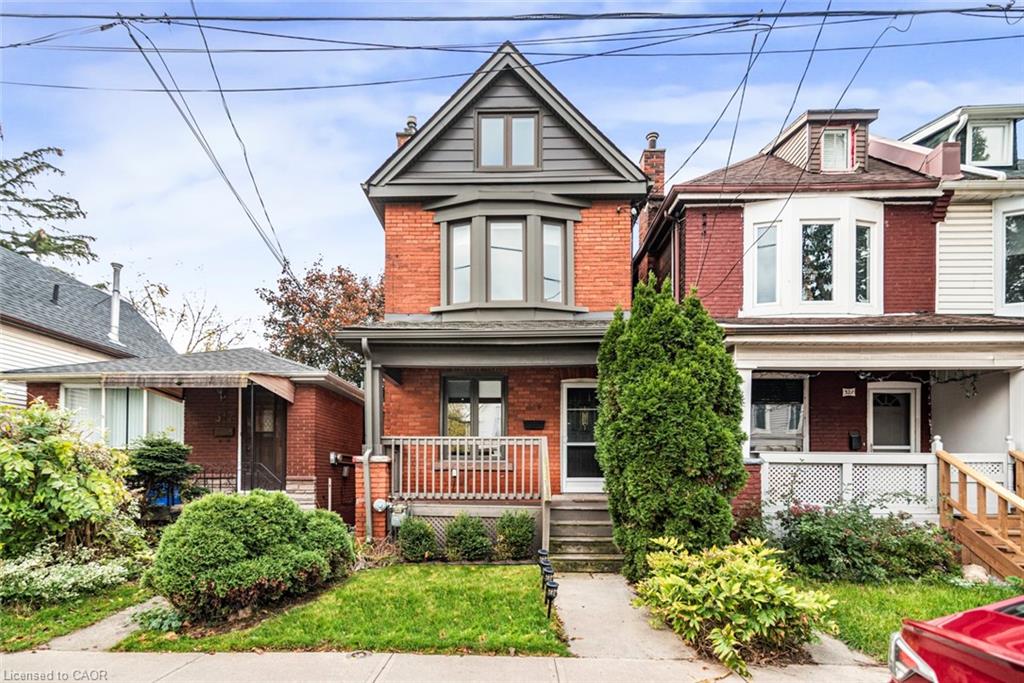
Highlights
This home is
33%
Time on Houseful
9 hours
Home features
Perfect for pets
School rated
4.6/10
Description
- Home value ($/Sqft)$530/Sqft
- Time on Housefulnew 9 hours
- Property typeResidential
- Style2.5 storey
- Neighbourhood
- Median school Score
- Lot size1,442 Sqft
- Mortgage payment
Fully renovated 2.5-storey detached home in the heart of Hamilton! Main floor features a bright family and dining area, 3-piece bathroom, updated kitchen with quartz countertops, laundry, and walkout to a fully fenced backyard. Second floor offers 3 bedrooms and a 4-piece bathroom. Finished attic adds 2 more bedrooms—ideal for guests, a home office, or extended family. Partially finished basement could be developed and includes a walkout door to the backyard. Hardwood floors throughout—no carpets! Walk to Locke Street’s vibrant shops and cafes, Hamilton GO Centre, and enjoy easy access to city buses. Hunter Street blends heritage charm with modern convenience in one of Hamilton’s most desirable communities.
Oliver Gill
of RE/MAX Escarpment Realty Inc.,
MLS®#40783778 updated 5 hours ago.
Houseful checked MLS® for data 5 hours ago.
Home overview
Amenities / Utilities
- Cooling Central air
- Heat type Forced air, natural gas
- Pets allowed (y/n) No
- Sewer/ septic Sewer (municipal)
- Utilities Electricity connected, natural gas connected, street lights, phone connected
Exterior
- Construction materials Brick, cement siding, block, shingle siding
- Foundation Concrete block
- Roof Asphalt shing
Interior
- # full baths 2
- # total bathrooms 2.0
- # of above grade bedrooms 5
- # of rooms 12
- Appliances Dryer, refrigerator, stove, washer
- Has fireplace (y/n) Yes
- Laundry information In kitchen
- Interior features Water meter
Location
- County Hamilton
- Area 12 - hamilton west
- Water source Municipal
- Zoning description D
Lot/ Land Details
- Lot desc Urban, rectangular, business centre, city lot, hospital, park, place of worship
- Lot dimensions 16.5 x 100
Overview
- Approx lot size (range) 0 - 0.5
- Lot size (acres) 1442.0
- Basement information Walk-out access, full, partially finished
- Building size 1443
- Mls® # 40783778
- Property sub type Single family residence
- Status Active
- Tax year 2025
Rooms Information
metric
- Bedroom Second
Level: 2nd - Bedroom Second
Level: 2nd - Bathroom Second
Level: 2nd - Primary bedroom Second
Level: 2nd - Bedroom Third
Level: 3rd - Bedroom Third
Level: 3rd - Utility Basement
Level: Basement - Family room Main
Level: Main - Foyer Main
Level: Main - Bathroom Main
Level: Main - Kitchen Main
Level: Main - Dining room Main
Level: Main
SOA_HOUSEKEEPING_ATTRS
- Listing type identifier Idx

Lock your rate with RBC pre-approval
Mortgage rate is for illustrative purposes only. Please check RBC.com/mortgages for the current mortgage rates
$-2,040
/ Month25 Years fixed, 20% down payment, % interest
$
$
$
%
$
%

Schedule a viewing
No obligation or purchase necessary, cancel at any time
Nearby Homes
Real estate & homes for sale nearby

