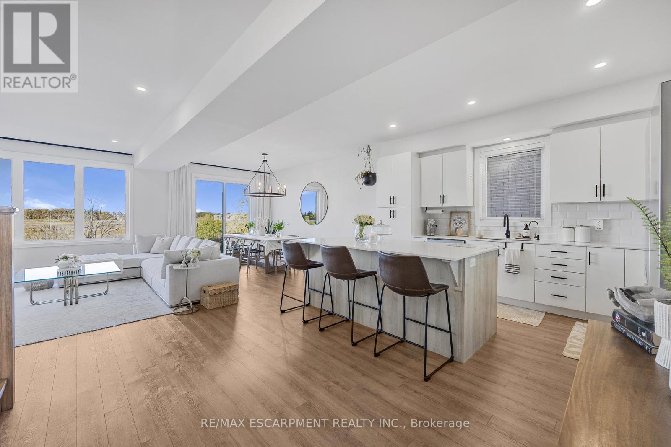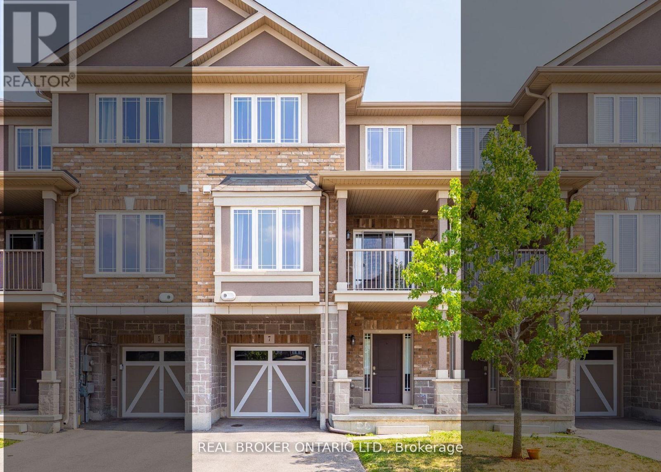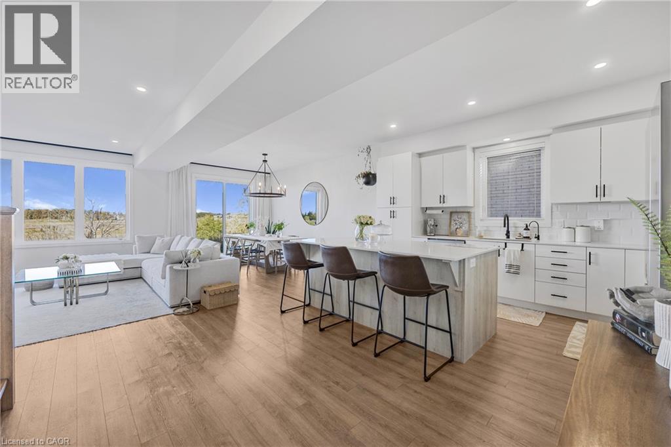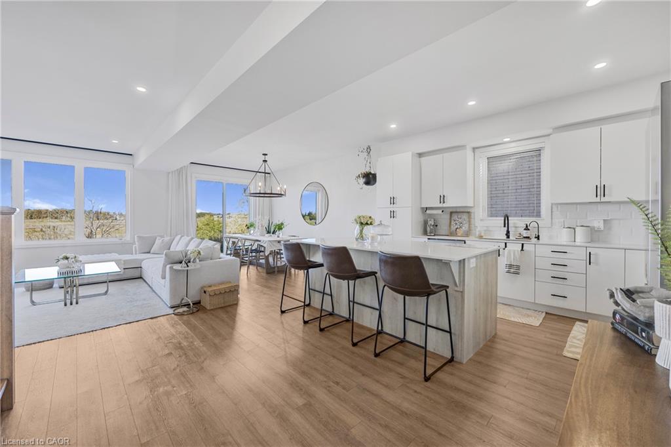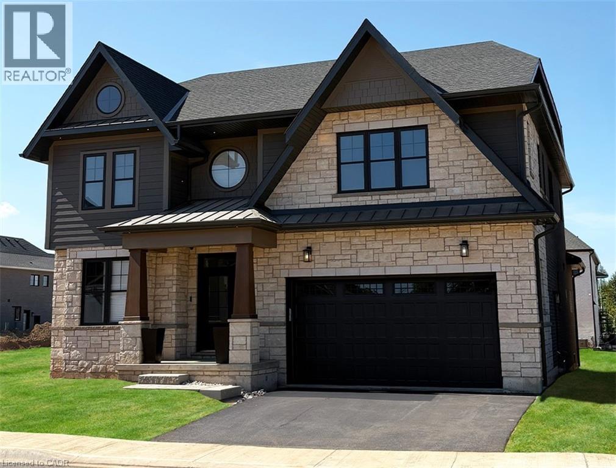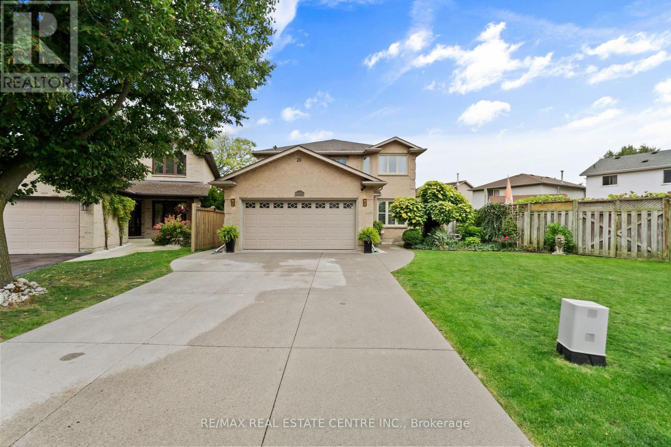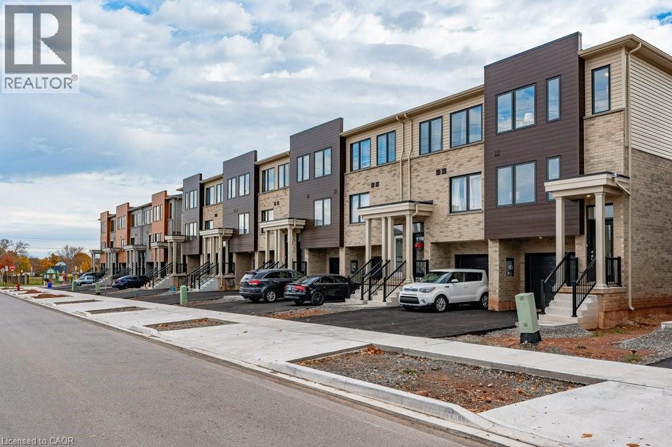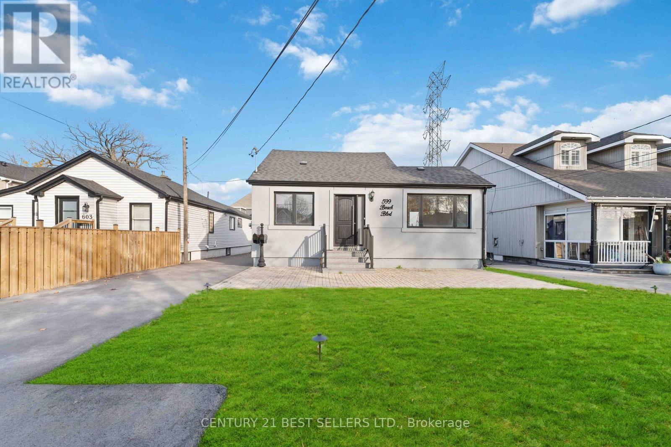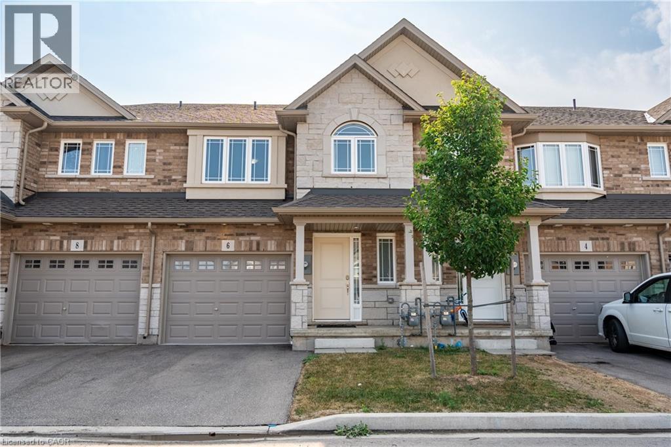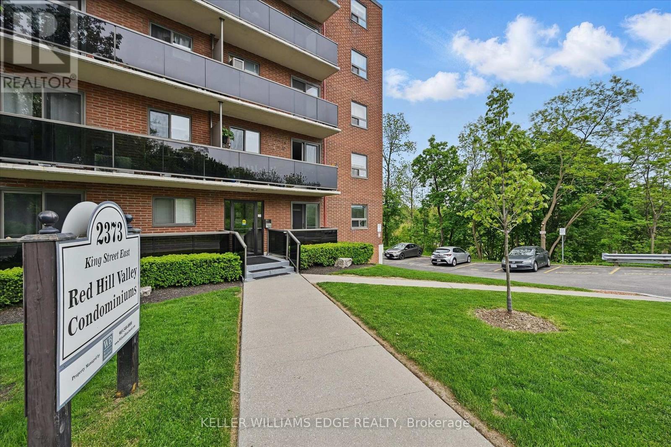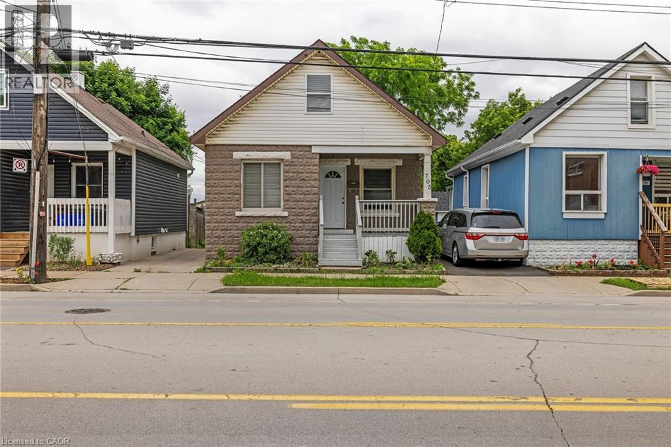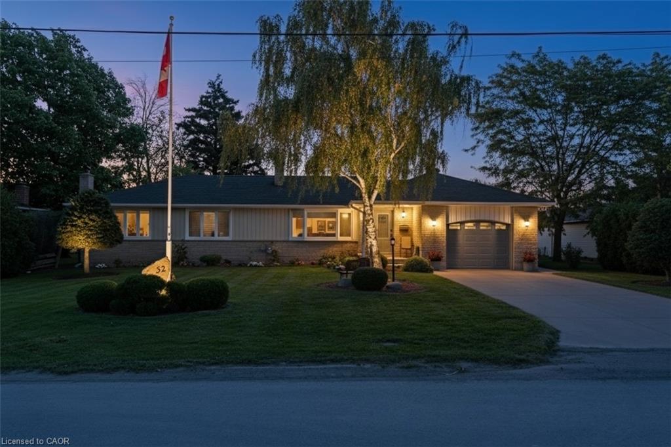
Highlights
This home is
4%
Time on Houseful
3 Days
School rated
7/10
Description
- Home value ($/Sqft)$498/Sqft
- Time on Housefulnew 3 days
- Property typeResidential
- StyleBungalow
- Median school Score
- Garage spaces1
- Mortgage payment
Fantastic opportunity in prime Stoney Creek: this rarely-offered detached bungalow on a generous lot (approx. 90 x 187 ft) offers bright, open living with huge windows throughout, an eat-in kitchen, 3 comfortable bedrooms, and a finished basement ideal for recreation. The property includes a spacious front concrete driveway with approximately Six parking spaces and a large landscaped yard. What truly sets this property apart is its M3 / commercial zoning, allowing for a variety of commercial, office, and light industrial uses-perfect for investors or live-work entrepreneurs. Located in a rapidly developing Fifty Rd / Winona area with easy access to retail, dining, highways, and public transit, this is a must-see mixed-use gem.
Garry Thind
of Re/Max GOLD REALTY INC BRAMPTON,
MLS®#40779656 updated 3 days ago.
Houseful checked MLS® for data 3 days ago.
Home overview
Amenities / Utilities
- Cooling Central air
- Heat type Forced air, natural gas
- Pets allowed (y/n) No
- Sewer/ septic Sewer (municipal)
Exterior
- Construction materials Brick
- Roof Shingle
- # garage spaces 1
- # parking spaces 5
- Has garage (y/n) Yes
- Parking desc Attached garage, concrete
Interior
- # full baths 2
- # half baths 1
- # total bathrooms 3.0
- # of above grade bedrooms 3
- # of rooms 12
- Appliances Water heater
- Has fireplace (y/n) Yes
- Interior features Built-in appliances
Location
- County Hamilton
- Area 51 - stoney creek
- Water source Municipal
- Zoning description M3
Lot/ Land Details
- Lot desc Urban, airport, ample parking, business centre, highway access, major highway, public transit
- Lot dimensions 90 x 187
Overview
- Approx lot size (range) 0 - 0.5
- Basement information Full, finished
- Building size 2007
- Mls® # 40779656
- Property sub type Single family residence
- Status Active
- Tax year 2025
Rooms Information
metric
- Recreational room Basement
Level: Basement - Bathroom Basement
Level: Basement - Family room Basement
Level: Basement - Bedroom Main
Level: Main - Primary bedroom Main
Level: Main - Dining room Main
Level: Main - Kitchen Main
Level: Main - Laundry Main
Level: Main - Living room Main
Level: Main - Bathroom Main
Level: Main - Bathroom Main
Level: Main - Bedroom Main
Level: Main
SOA_HOUSEKEEPING_ATTRS
- Listing type identifier Idx

Lock your rate with RBC pre-approval
Mortgage rate is for illustrative purposes only. Please check RBC.com/mortgages for the current mortgage rates
$-2,664
/ Month25 Years fixed, 20% down payment, % interest
$
$
$
%
$
%

Schedule a viewing
No obligation or purchase necessary, cancel at any time
Nearby Homes
Real estate & homes for sale nearby

