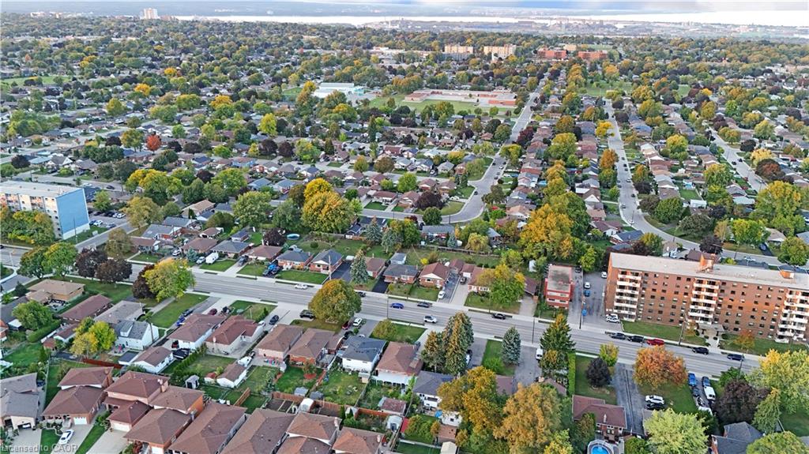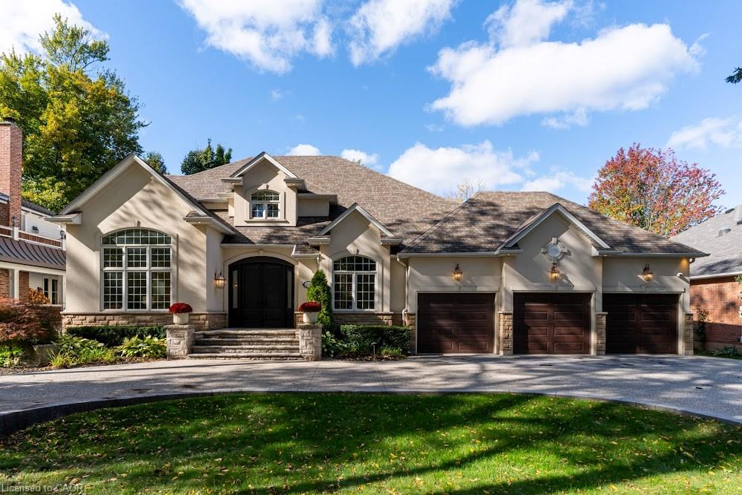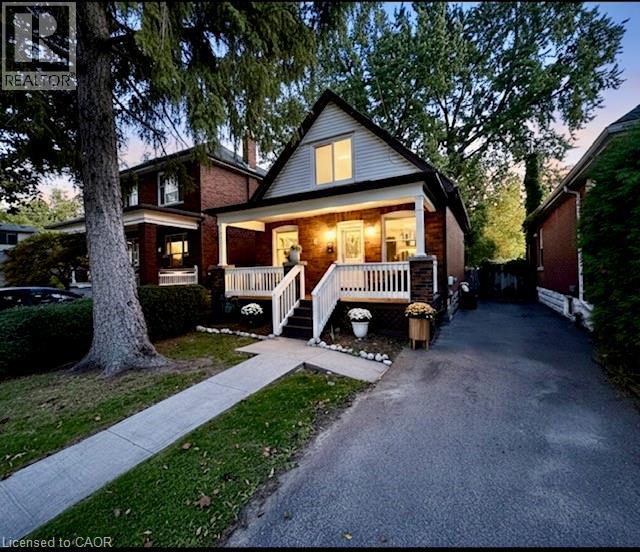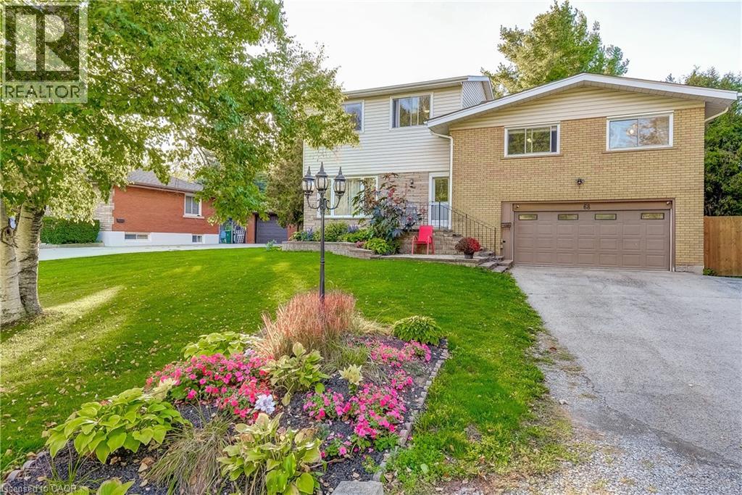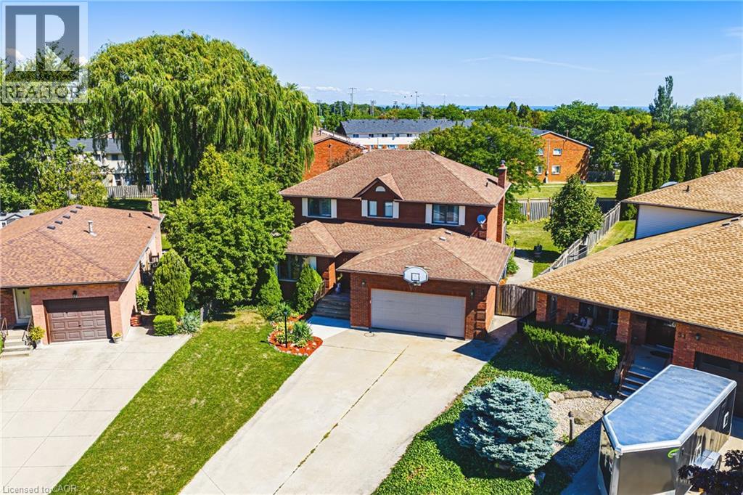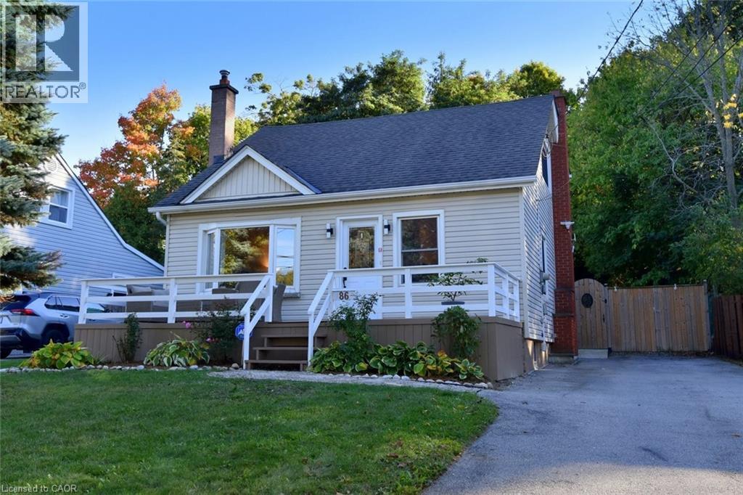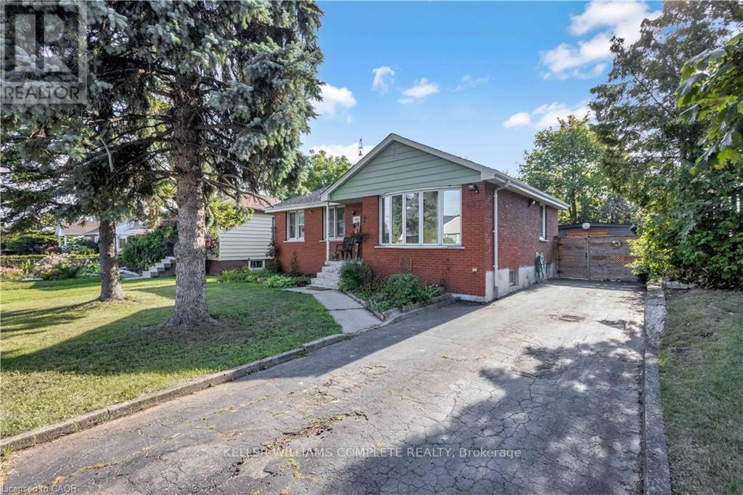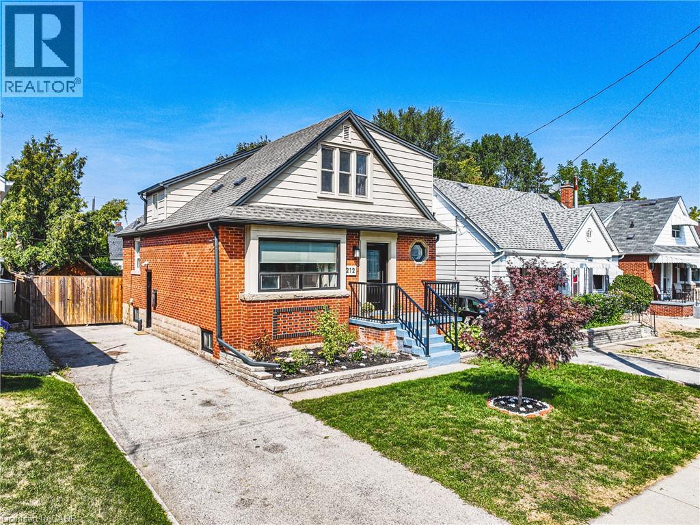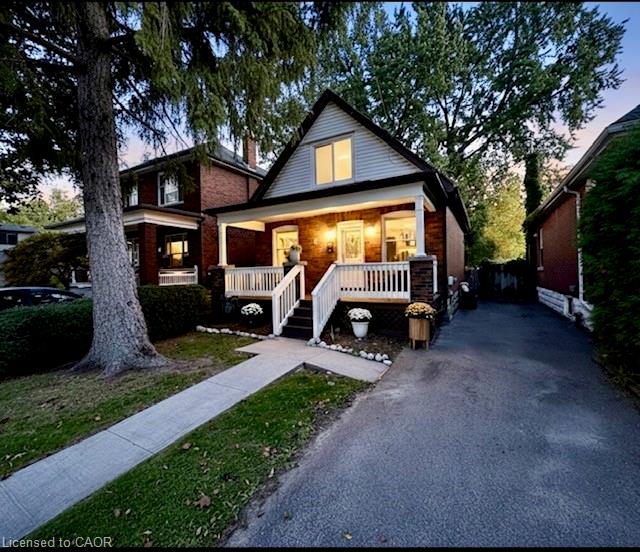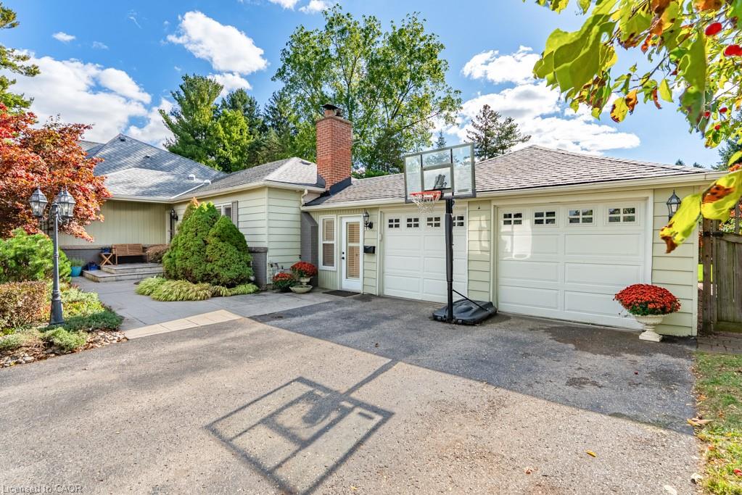
Highlights
Description
- Home value ($/Sqft)$482/Sqft
- Time on Housefulnew 5 hours
- Property typeResidential
- StyleBungalow
- Neighbourhood
- Median school Score
- Lot size10,019 Sqft
- Garage spaces2
- Mortgage payment
Welcome to 32 Parker Avenue in the heart of Ancaster an exquisite bungalow that perfectly blends timeless charm, modern functionality, and luxury lifestyle . Nestled on a rare 100 x 100 ft professionally landscaped lot, this property is surrounded by multi-million-dollar homes in one of the area's most exclusive and sought-after neighbourhoods. From the moment you arrive, the stunning gardens and curb appeal create a sense of elegance and serenity that continues throughout the home.Offering 3+2 bedrooms ,2 bathrooms plus 2 Car Garage, this home is designed with versatility in mind, ideal for families, professionals, or multigenerational living. The spacious lower level features a potential for an in-law suite or perfect for extended family, guests, or income opportunities. Natural light fills the principal rooms, highlighting warm finishes and inviting spaces that flow seamlessly for entertaining or quiet evenings at home.A standout feature of this property is the detached, private insulated office or studio, a rare and valuable retreat for those seeking a quiet workspace, creative studio, or gym. Thoughtfully designed for year-round comfort, offering flexibility for today's work-from-home lifestyle while maintaining privacy and sophistication. As you step outside to the backyard oasis, surrounded by mature trees and manicured gardens which adds to the perfect balance of beauty and tranquility. Whether hosting summer gatherings or enjoying peaceful mornings, this outdoor sanctuary is truly special. Located moments to top public schools, scenic parks, conservation areas, renowned Hamilton Golf and Country Club and also minutes from Ancaster Village, boutique shopping, fine dining, top private schools and highway access to Hamilton, Burlington, Oakville, and Toronto. 32 Parker Avenue is more than a home it is a lifestyle statement, offering land, location, and luxury in perfect harmony.
Home overview
- Cooling Central air
- Heat type Forced air, natural gas
- Pets allowed (y/n) No
- Sewer/ septic Sewer (municipal)
- Construction materials Aluminum siding
- Foundation Block
- Roof Asphalt shing
- Exterior features Privacy
- # garage spaces 2
- # parking spaces 8
- Has garage (y/n) Yes
- Parking desc Attached garage, garage door opener, asphalt, built-in, inside entry
- # full baths 2
- # total bathrooms 2.0
- # of above grade bedrooms 5
- # of below grade bedrooms 2
- # of rooms 15
- Appliances Range, dishwasher, dryer, range hood, refrigerator, stove, washer
- Has fireplace (y/n) Yes
- Laundry information In-suite
- Interior features Central vacuum, auto garage door remote(s), built-in appliances, in-law capability, solar tube(s)
- County Hamilton
- Area 42 - ancaster
- Water source Municipal
- Zoning description Er-201
- Elementary school Spring valley elementary school, st ann's roman catholic school
- High school Ancaster high school bishop tonnos high school
- Lot desc Urban, rectangular, near golf course, greenbelt, landscaped, major highway, park, quiet area, school bus route, schools
- Lot dimensions 100 x 100
- Approx lot size (range) 0 - 0.5
- Lot size (acres) 0.23
- Basement information Partial, finished
- Building size 2489
- Mls® # 40775900
- Property sub type Single family residence
- Status Active
- Virtual tour
- Tax year 2025
- Bathroom Basement
Level: Basement - Bedroom Basement
Level: Basement - Storage Basement
Level: Basement - Utility Basement
Level: Basement - Recreational room Basement
Level: Basement - Bedroom Basement
Level: Basement - Foyer Main
Level: Main - Primary bedroom Main
Level: Main - Bedroom Main
Level: Main - Bedroom Main
Level: Main - Dining room Main
Level: Main - Living room Main
Level: Main - Mudroom Main
Level: Main - Bathroom Main
Level: Main - Kitchen Main
Level: Main
- Listing type identifier Idx

$-3,200
/ Month

