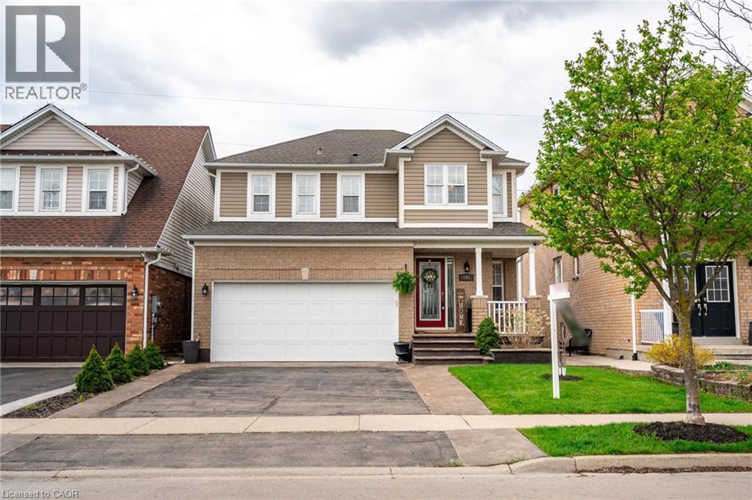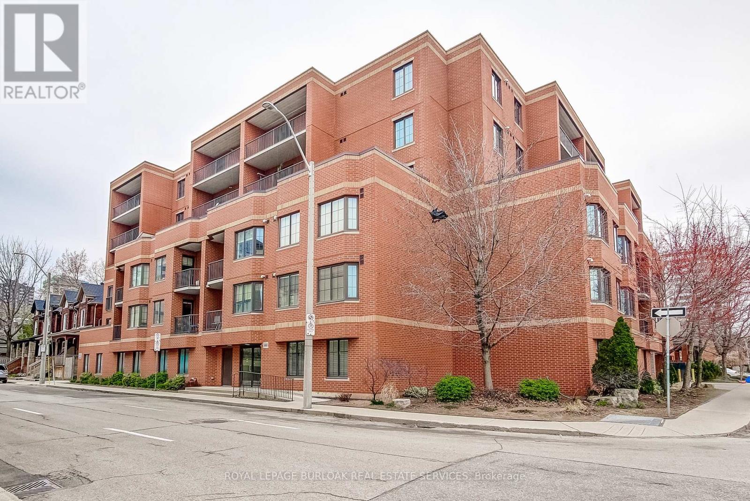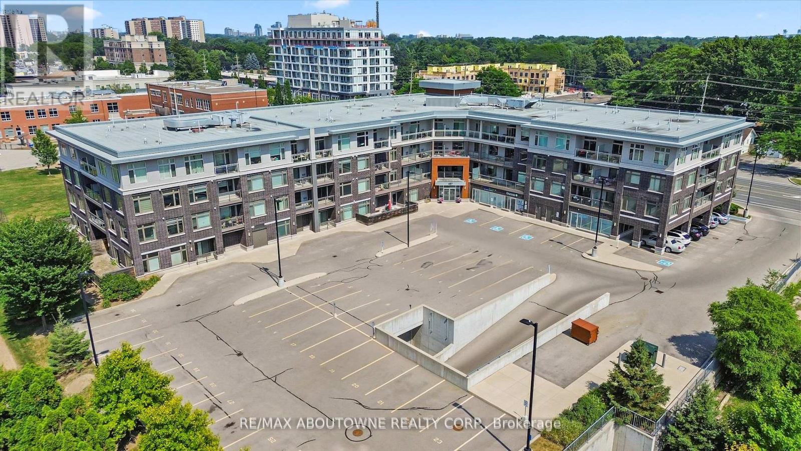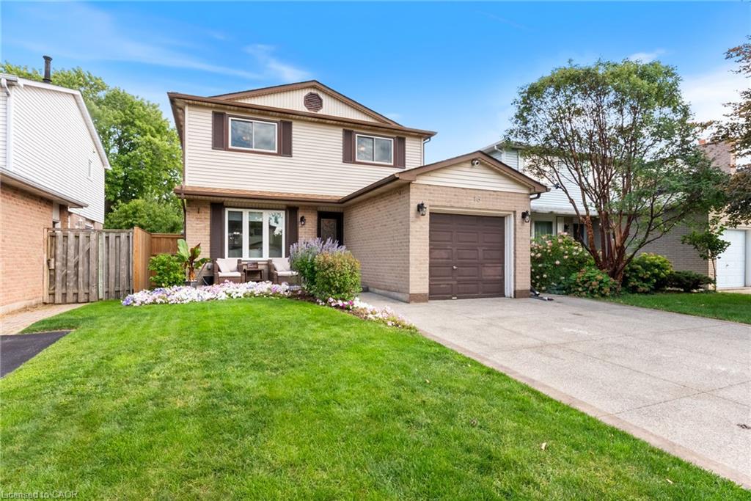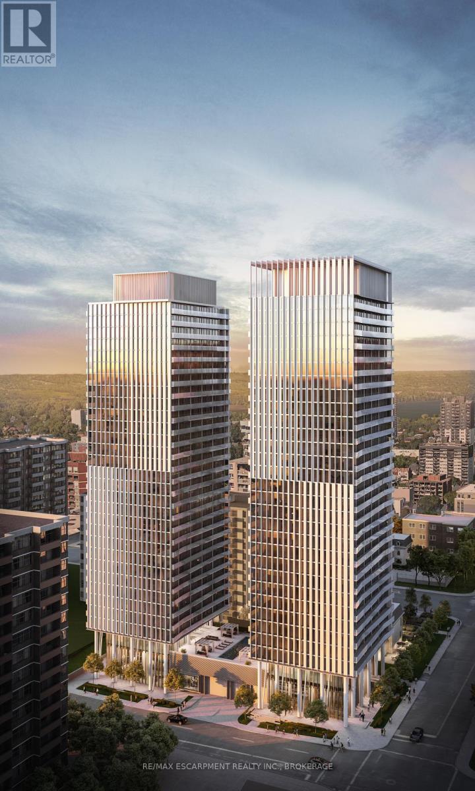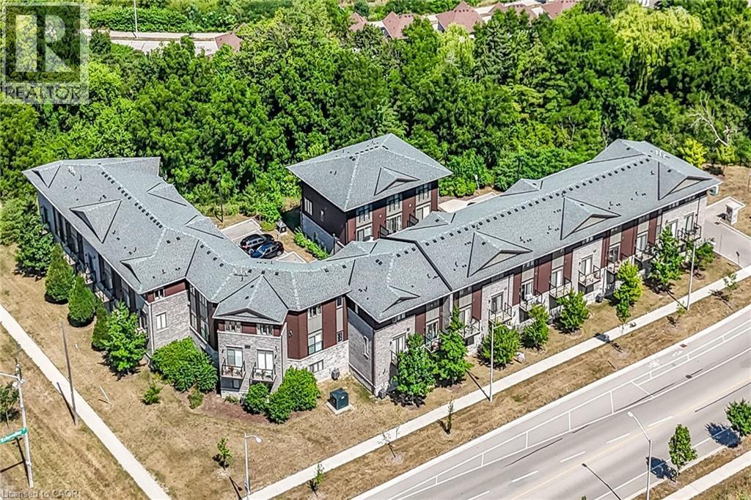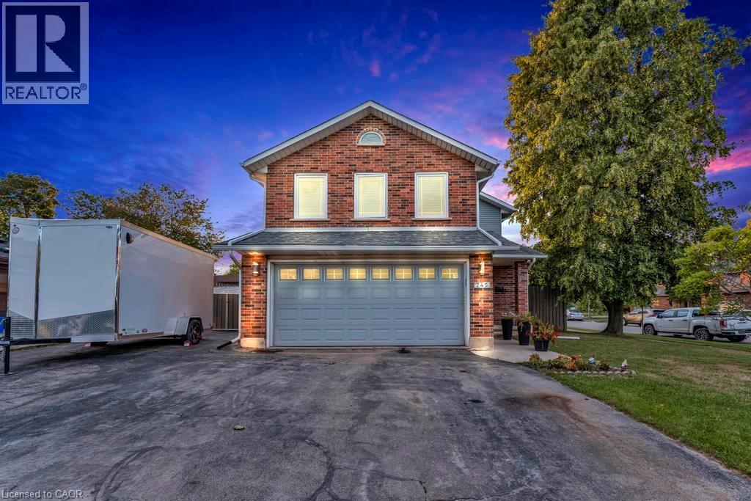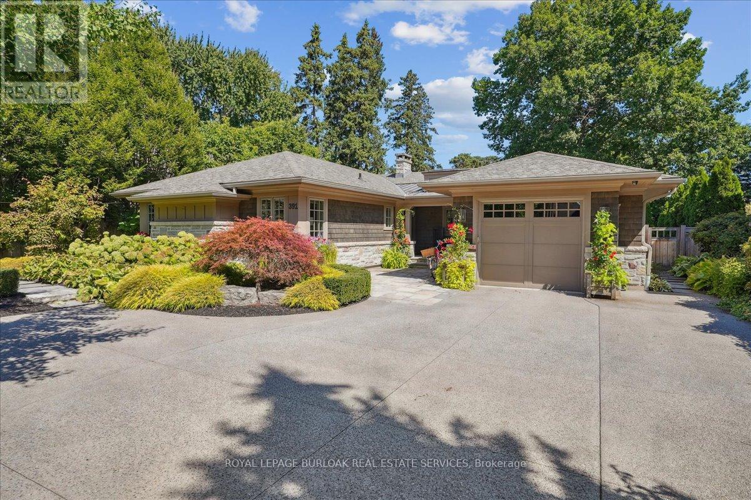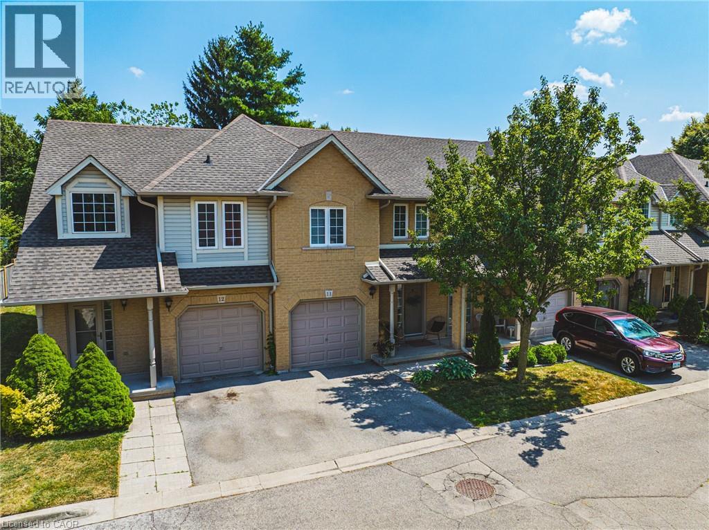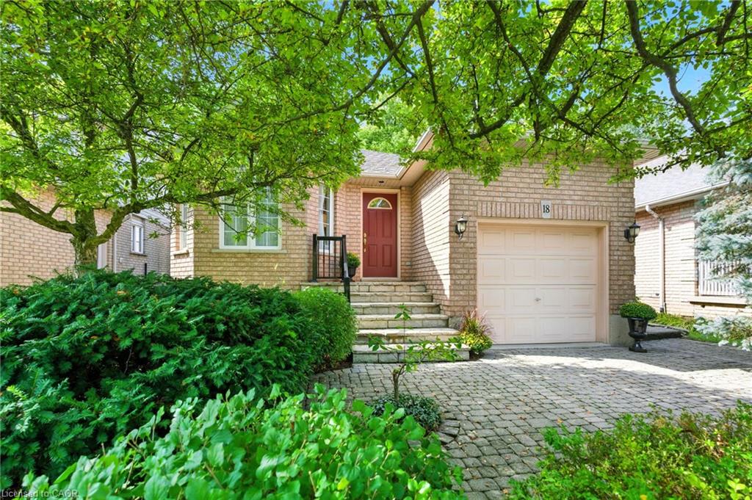- Houseful
- ON
- Hamilton
- Riverdale West
- 32 Riverdale Dr
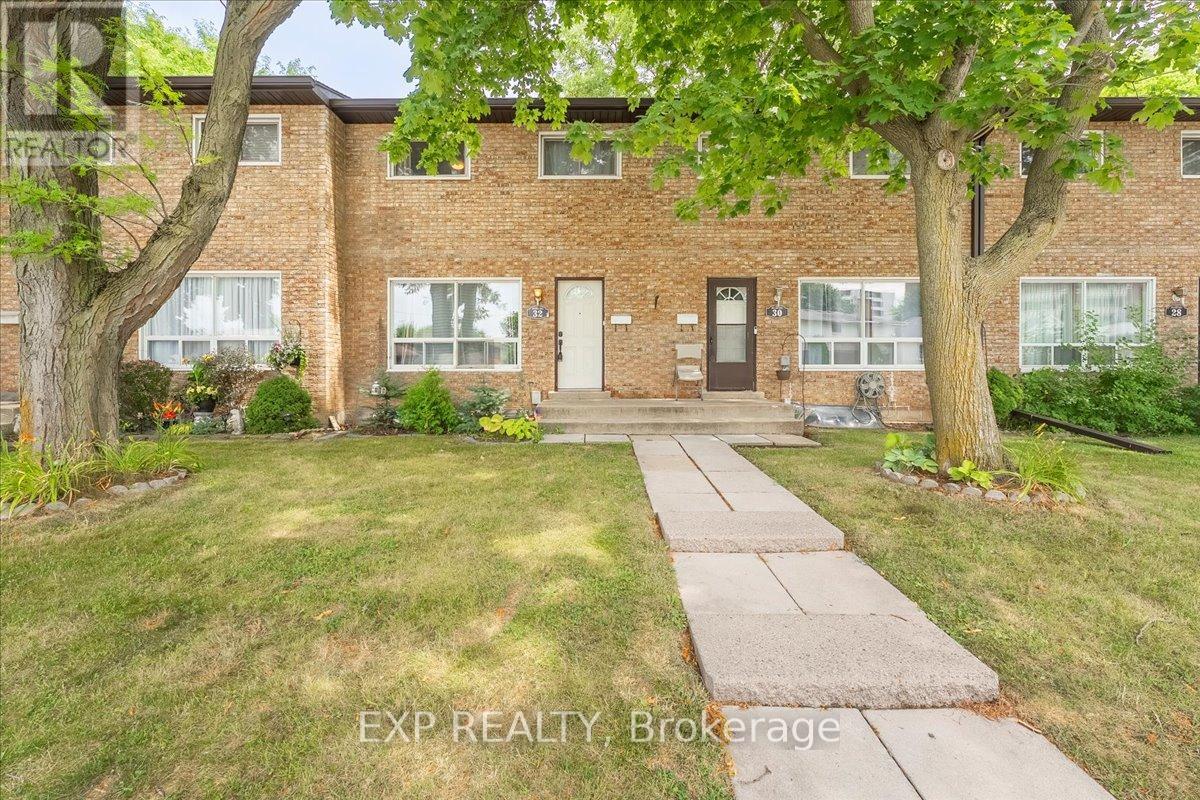
Highlights
Description
- Time on Housefulnew 22 hours
- Property typeSingle family
- Neighbourhood
- Median school Score
- Mortgage payment
Welcome to 32 Riverdale Drive a charming and affordable opportunity in one of Hamilton's most convenient and family-friendly neighbourhoods. This well-kept home is perfect for first-time buyers, young families, or those looking to downsize without compromise. Step inside to find a bright and functional layout featuring a spacious living room, a cozy dining area, and a well-appointed kitchen with plenty of cabinet space. Natural light flows through the home, creating a warm and welcoming atmosphere throughout. Downstairs, the partially finished basement offers incredible potential whether you're looking to create a comfortable rec room, home gym, office space, or additional storage, the possibilities are endless. Outside, enjoy a private backyard space perfect for relaxing, gardening, or entertaining. Located on a quiet, treelined street, you're just minutes from local parks, schools, shopping, transit, and easy access to the Red Hill Valley Parkway and major highways. Don't miss your chance to get into a great home in a growing community 32 Riverdale Drive is the perfect place to start your next chapter! (id:63267)
Home overview
- Cooling Central air conditioning
- Heat source Natural gas
- Heat type Forced air
- # total stories 2
- # parking spaces 1
- # full baths 1
- # half baths 1
- # total bathrooms 2.0
- # of above grade bedrooms 3
- Community features Pet restrictions
- Subdivision Riverdale
- Lot size (acres) 0.0
- Listing # X12381466
- Property sub type Single family residence
- Status Active
- 2nd bedroom 3.86m X 3.53m
Level: 2nd - Bathroom 2.06m X 2.03m
Level: 2nd - Primary bedroom 3.76m X 3.48m
Level: 2nd - 3rd bedroom 2.77m X 2.77m
Level: 2nd - Laundry 4.09m X 3.38m
Level: Basement - Recreational room / games room 4.04m X 5.61m
Level: Basement - Kitchen 4.04m X 4.52m
Level: Main - Bathroom 1.22m X 0.91m
Level: Main - Living room 4.22m X 5.64m
Level: Main
- Listing source url Https://www.realtor.ca/real-estate/28815295/32-riverdale-drive-hamilton-riverdale-riverdale
- Listing type identifier Idx

$-464
/ Month

