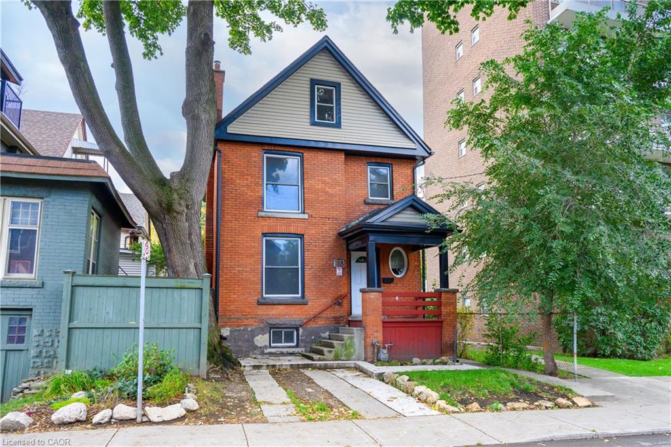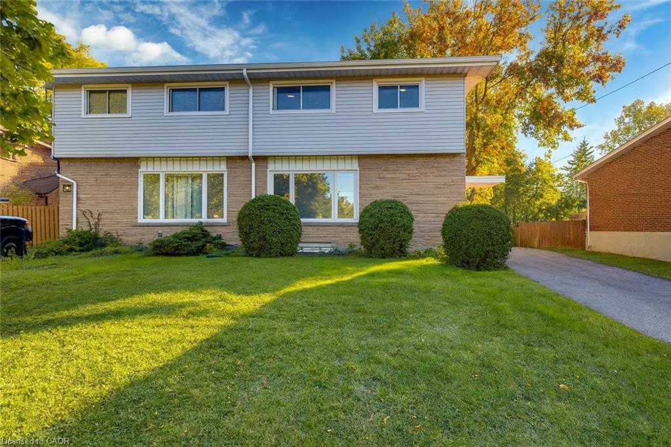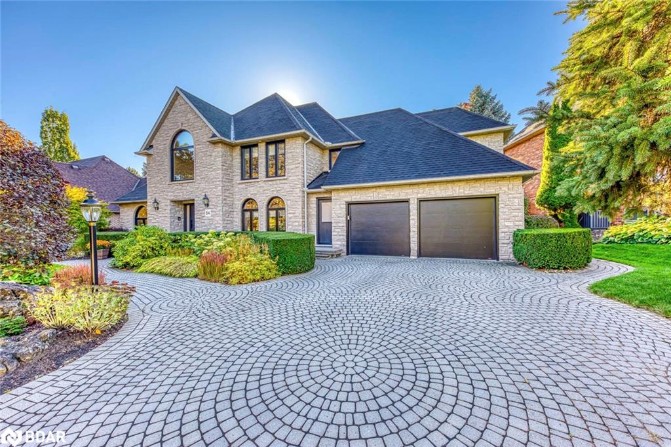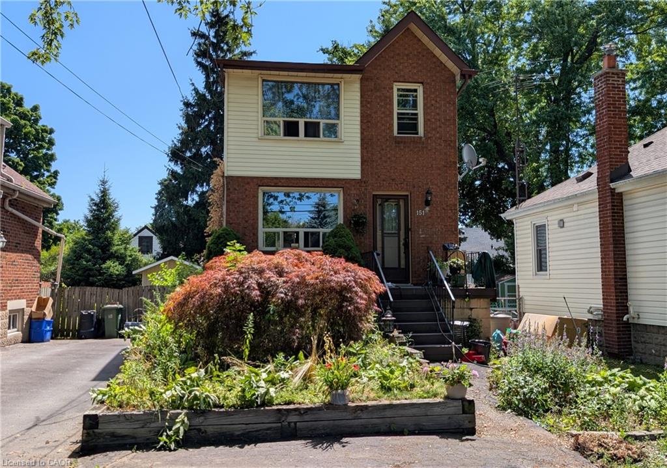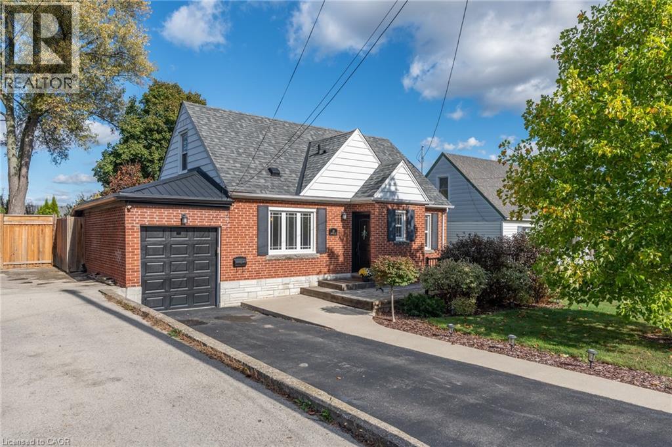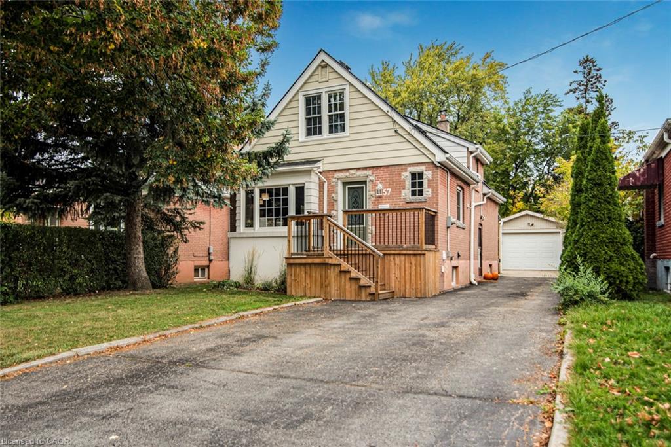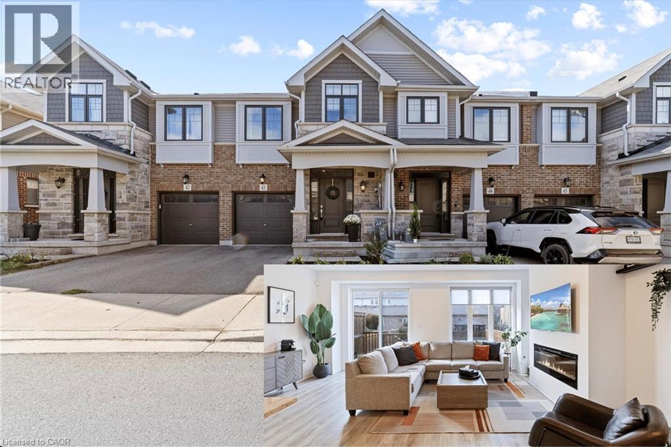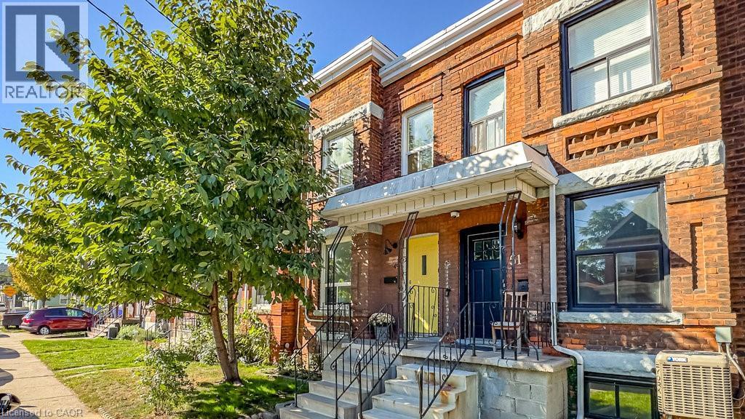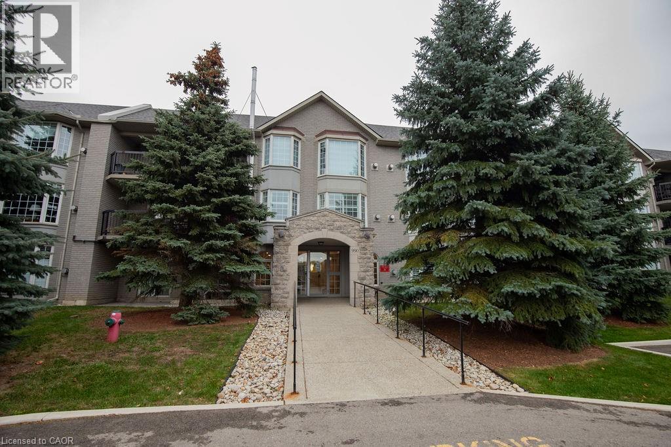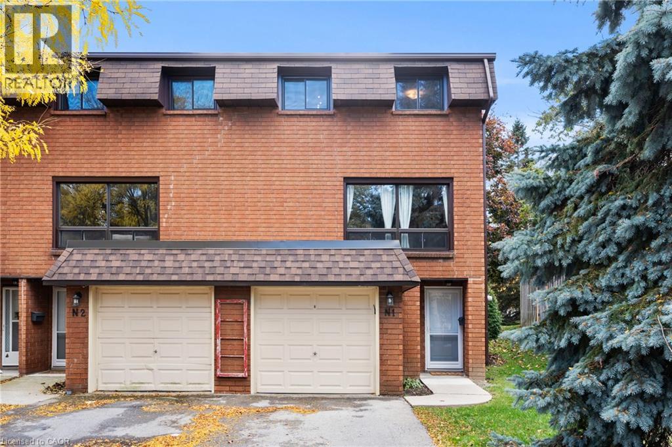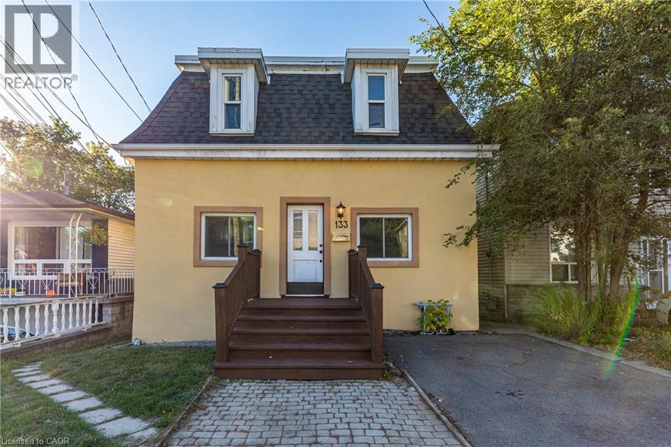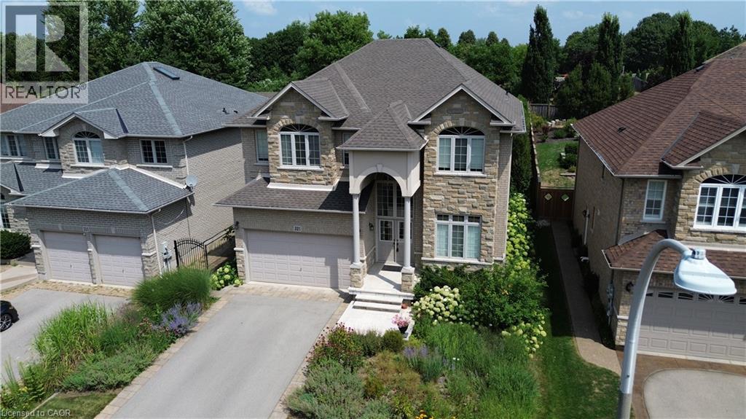
Highlights
Description
- Home value ($/Sqft)$449/Sqft
- Time on Houseful47 days
- Property typeSingle family
- Style2 level
- Neighbourhood
- Median school Score
- Year built2007
- Mortgage payment
Elegant Family Home on a Quiet Ancaster Court Across Conservation Welcome to this meticulously maintained executive home nestled on aserene court in Ancaster, directly across from picturesque conservation lands featuring tranquil walkways and a scenic pond. Step inside todiscover a thoughtfully designed main floor boasting soaring 10-foot ceilings, rich architectural details including coffered ceilings in the formaldining room, and a spacious, light-filled eat-in kitchen. Perfect for entertaining, the kitchen opens seamlessly to the inviting family room with acozy gas fireplace, and offers direct access to a large stone patio — ideal for outdoor dining and relaxation. The backyard is truly a showstopper:professionally landscaped with mature trees, shrubs, and impressive armour stone, offering both privacy and beauty in abundance. Upstairs, thegenerous primary suite features a walk-in closet and a luxurious 5-piece ensuite bath complete with a soaker tub and separate glass shower. Asecond bedroom enjoys its own private 4-piece ensuite, while the third and fourth bedrooms share a well-appointed Jack and Jill 4-piecebathroom — perfect for family living. The expansive, unfinished basement offers 9-foot ceilings, oversized windows, and a separate side entrance— an ideal canvas for future living space or an in-law suite. Recent updates include a new furnace (2022) and roof (2021), ensuring peace ofmind for years to come. Don't miss this rare opportunity to own a beautifully cared-for home in one of Ancaster's most desirable and peacefullocations. (id:63267)
Home overview
- Cooling Central air conditioning
- Heat source Natural gas
- Heat type Forced air
- Sewer/ septic Municipal sewage system, storm sewer
- # total stories 2
- # parking spaces 6
- Has garage (y/n) Yes
- # full baths 3
- # half baths 1
- # total bathrooms 4.0
- # of above grade bedrooms 4
- Has fireplace (y/n) Yes
- Community features Quiet area, community centre
- Subdivision 427 - maple lane annex
- Lot desc Lawn sprinkler
- Lot size (acres) 0.0
- Building size 2895
- Listing # 40765665
- Property sub type Single family residence
- Status Active
- Bathroom (# of pieces - 4) Measurements not available
Level: 2nd - Bedroom 4.521m X 3.658m
Level: 2nd - Bedroom 3.353m X 4.572m
Level: 2nd - Bathroom (# of pieces - 4) Measurements not available
Level: 2nd - Bathroom (# of pieces - 5) Measurements not available
Level: 2nd - Primary bedroom 4.267m X 4.724m
Level: 2nd - Bedroom 3.429m X 4.166m
Level: 2nd - Other Measurements not available
Level: Basement - Living room 4.572m X 3.048m
Level: Main - Bathroom (# of pieces - 2) Measurements not available
Level: Main - Eat in kitchen 2.743m X 4.928m
Level: Main - Dinette 3.048m X 5.334m
Level: Main - Dining room 3.454m X 3.81m
Level: Main - Family room 4.826m X 4.674m
Level: Main
- Listing source url Https://www.realtor.ca/real-estate/28811244/321-braithwaite-avenue-ancaster
- Listing type identifier Idx

$-3,464
/ Month

