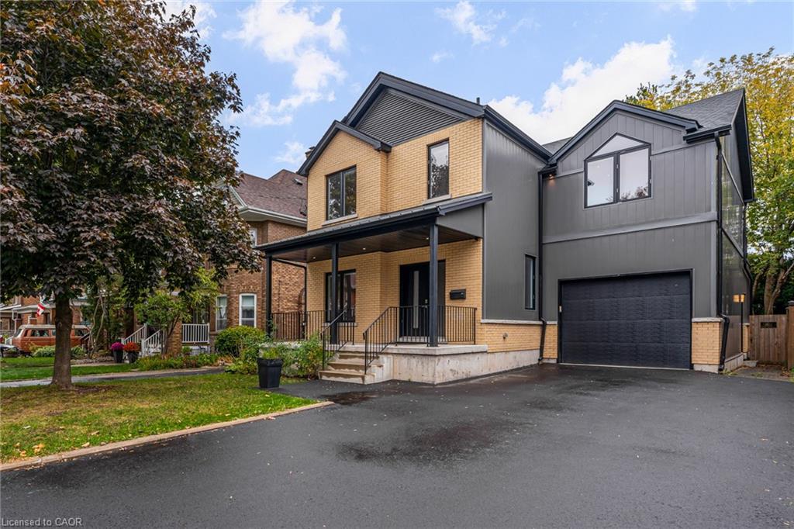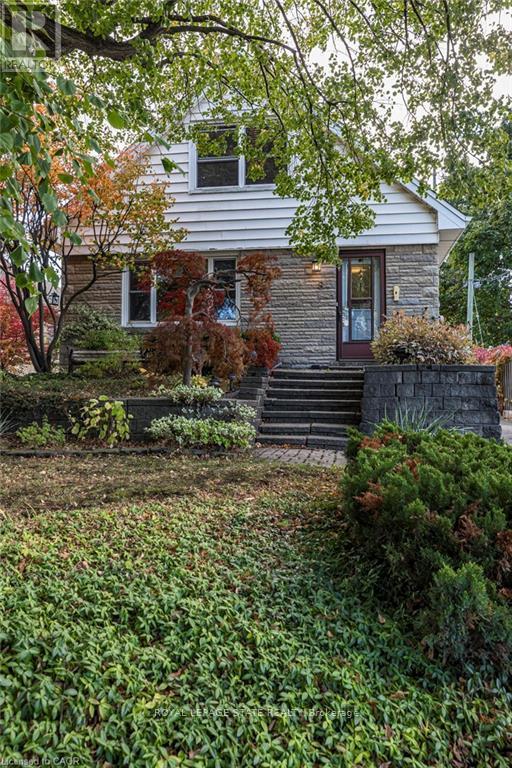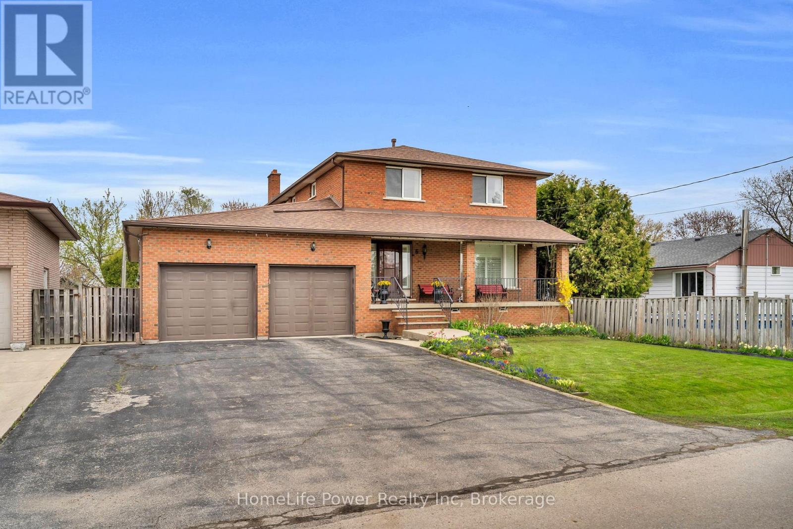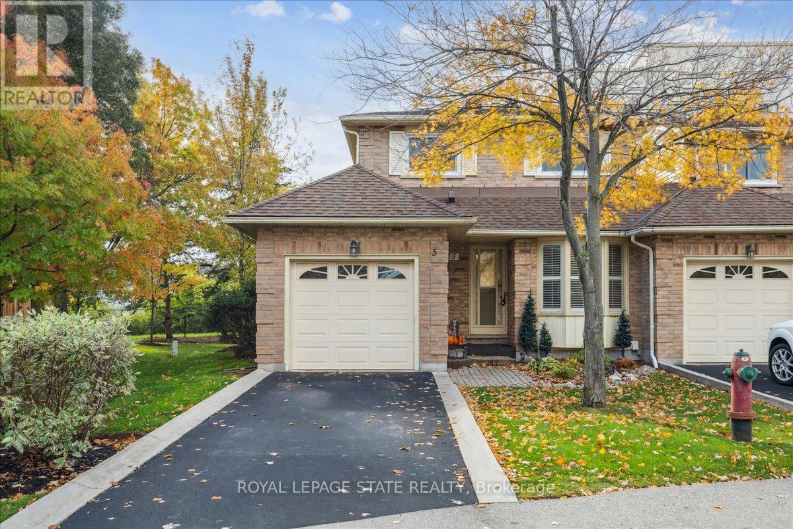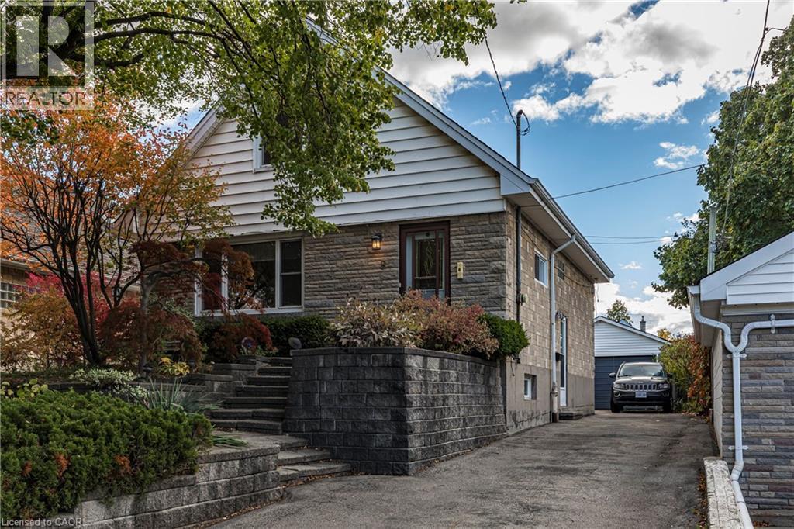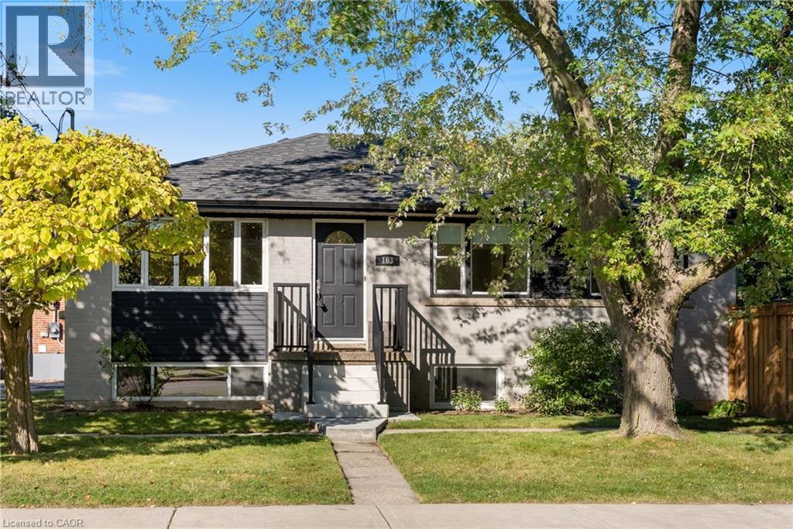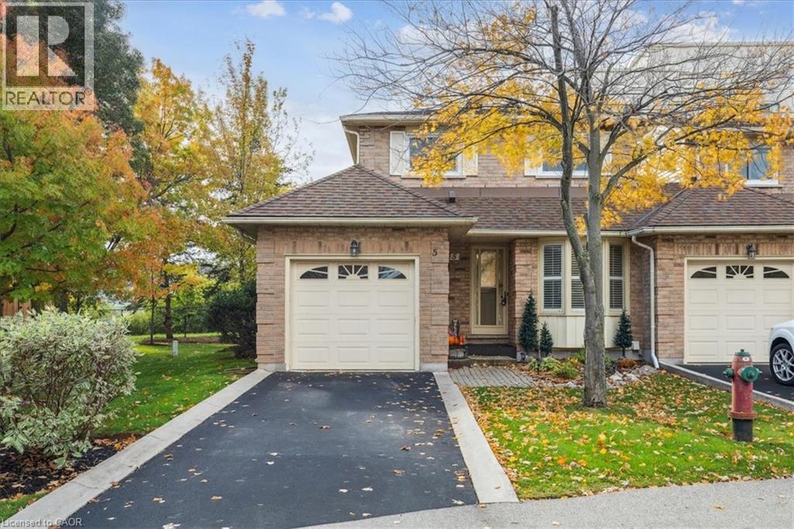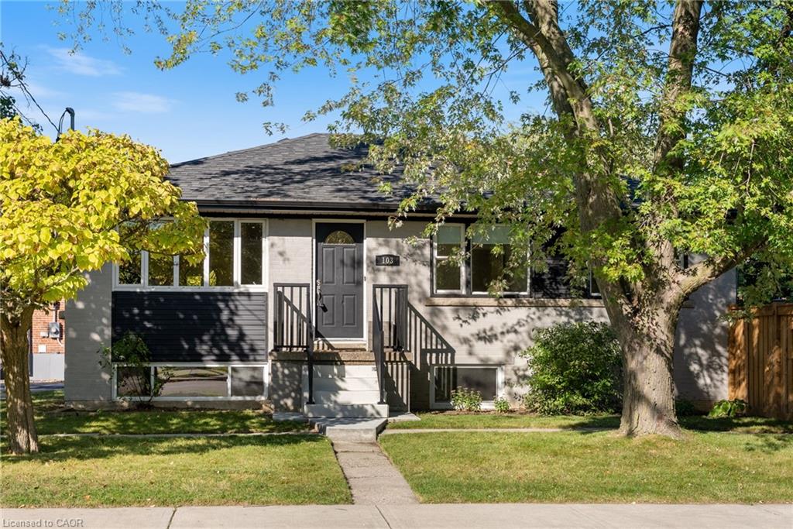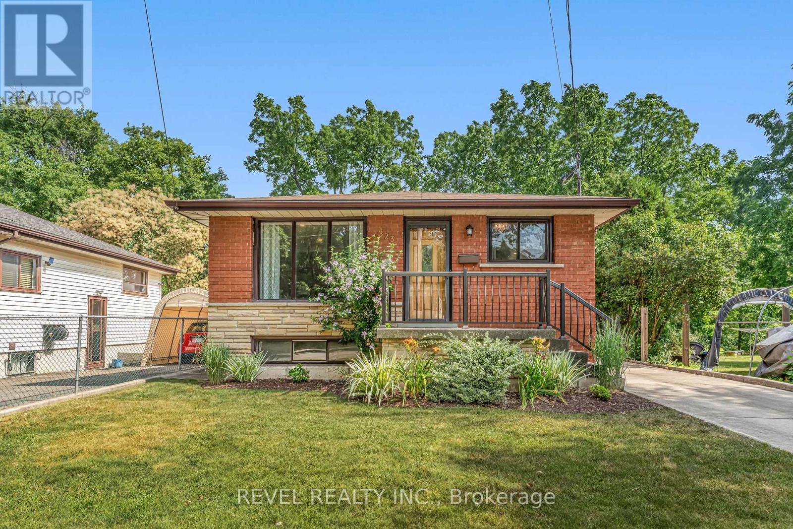
Highlights
Description
- Time on Houseful19 days
- Property typeSingle family
- StyleBungalow
- Neighbourhood
- Median school Score
- Mortgage payment
*Updated Brick Bungalow Backing onto Private Ravine** Welcome to this beautifully updated all-brick bungalow nestled on a quiet dead-end street in a mature, family-friendly neighbourhood. Enjoy the privacy of a lush ravine lot with a charming parkette just steps awayand quick access to the Red Hill Valley Parkway, only one minute from your door. This home has been tastefully modernized throughout, featuring a brand-new kitchen with quartz countertops, stainless steel appliances, and luxury vinyl flooring on the main level. The renovated 4-piece bathroom adds a touch of style and comfort. The fully finished basement expands your living space with a cozy rec room, an additional bedroom, a second bathroom, two cold rooms, and a spacious laundry area. With a convenient side entrance, this level offers excellent in-law suite or income potential. With 3+1 bedrooms, 2 bathrooms, 200 amp service, and a concrete driveway that fits three vehicles, this solid home offers the perfect blend of comfort, functionality, and future flexibilityall in a serene, established setting. (id:63267)
Home overview
- Cooling Central air conditioning
- Heat source Natural gas
- Heat type Forced air
- Sewer/ septic Sanitary sewer
- # total stories 1
- # parking spaces 3
- # full baths 1
- # half baths 1
- # total bathrooms 2.0
- # of above grade bedrooms 4
- Subdivision Red hill
- Lot size (acres) 0.0
- Listing # X12438062
- Property sub type Single family residence
- Status Active
- Bedroom 3.3m X 8.05m
Level: Basement - Recreational room / games room 3.53m X 7.49m
Level: Basement - Cold room 3.3m X 2.82m
Level: Basement - Utility 3.3m X 2.26m
Level: Basement - Bedroom 3.61m X 3.25m
Level: Main - Bedroom 3.25m X 3.1m
Level: Main - Dining room 2.57m X 2.36m
Level: Main - Living room 3.25m X 4.8m
Level: Main - Bathroom Measurements not available
Level: Main - Primary bedroom 3.25m X 4.01m
Level: Main - Kitchen 3.61m X 4.9m
Level: Main
- Listing source url Https://www.realtor.ca/real-estate/28936894/323-hixon-road-hamilton-red-hill-red-hill
- Listing type identifier Idx

$-2,133
/ Month

