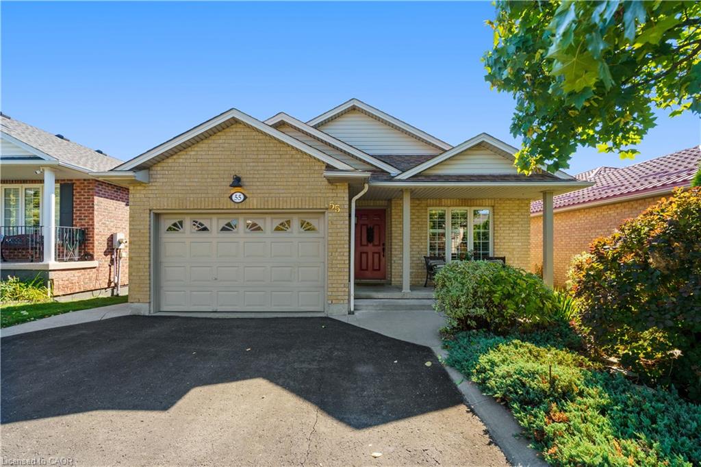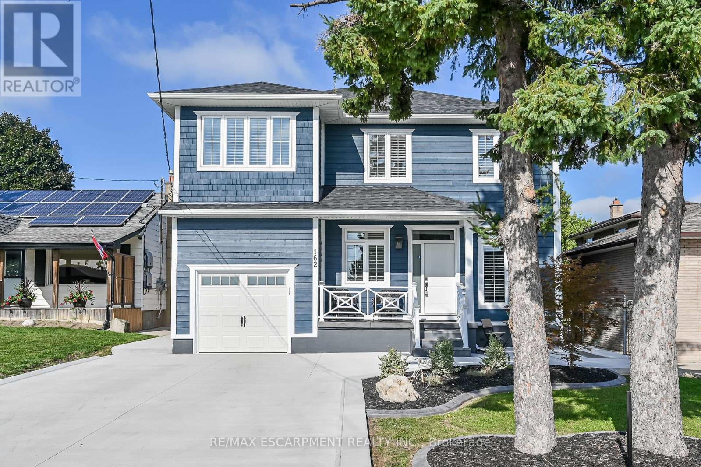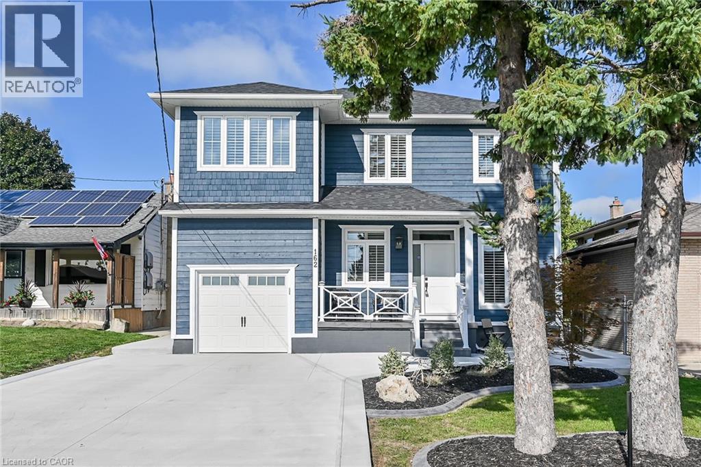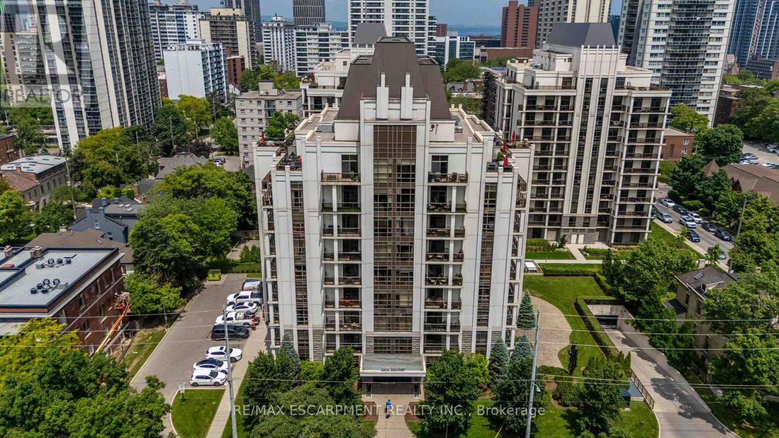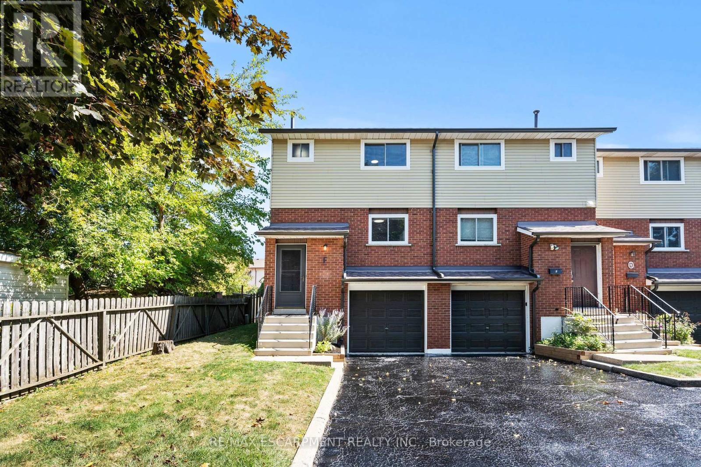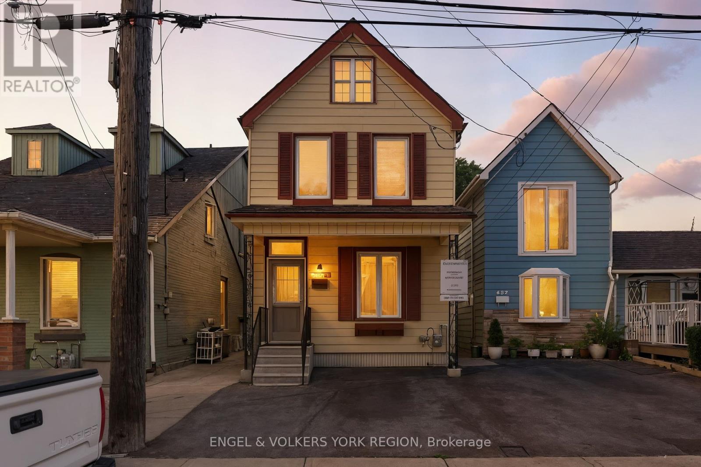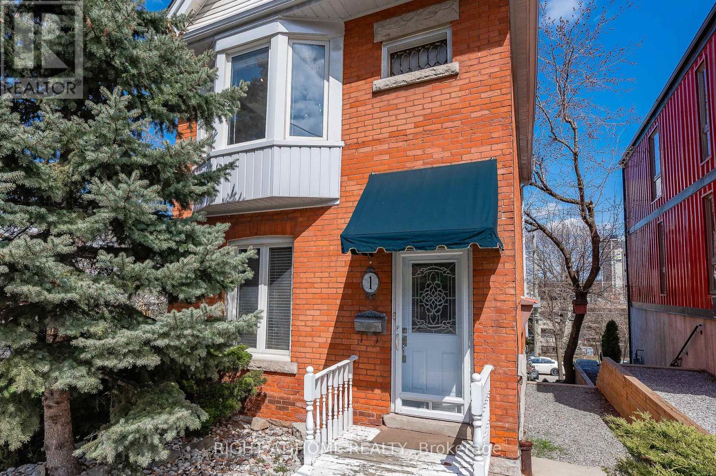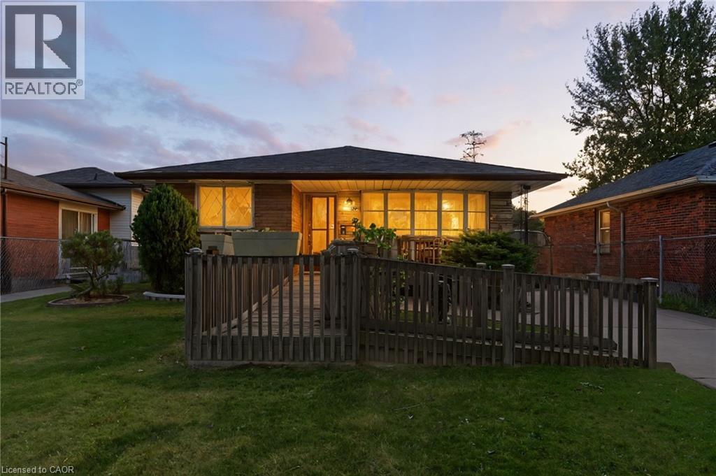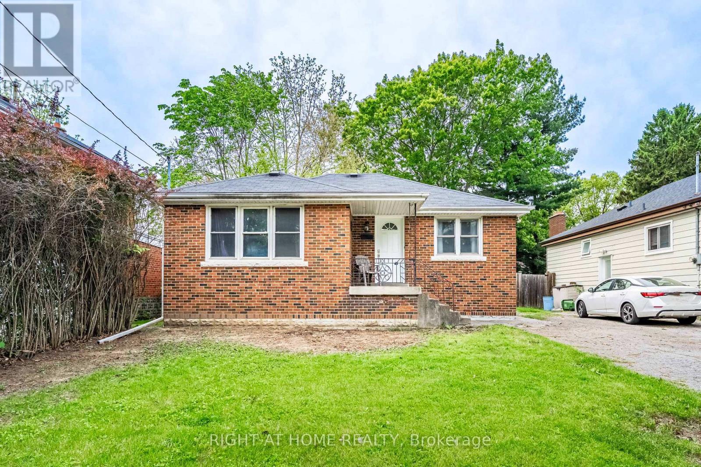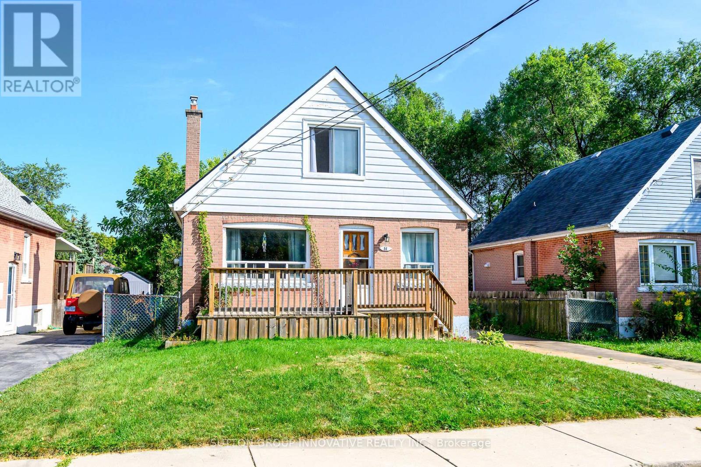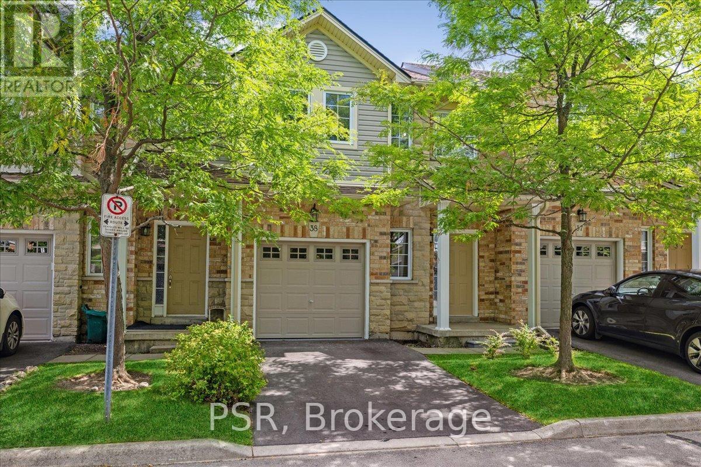- Houseful
- ON
- Hamilton
- Kirkendall North
- 324 Aberdeen Ave
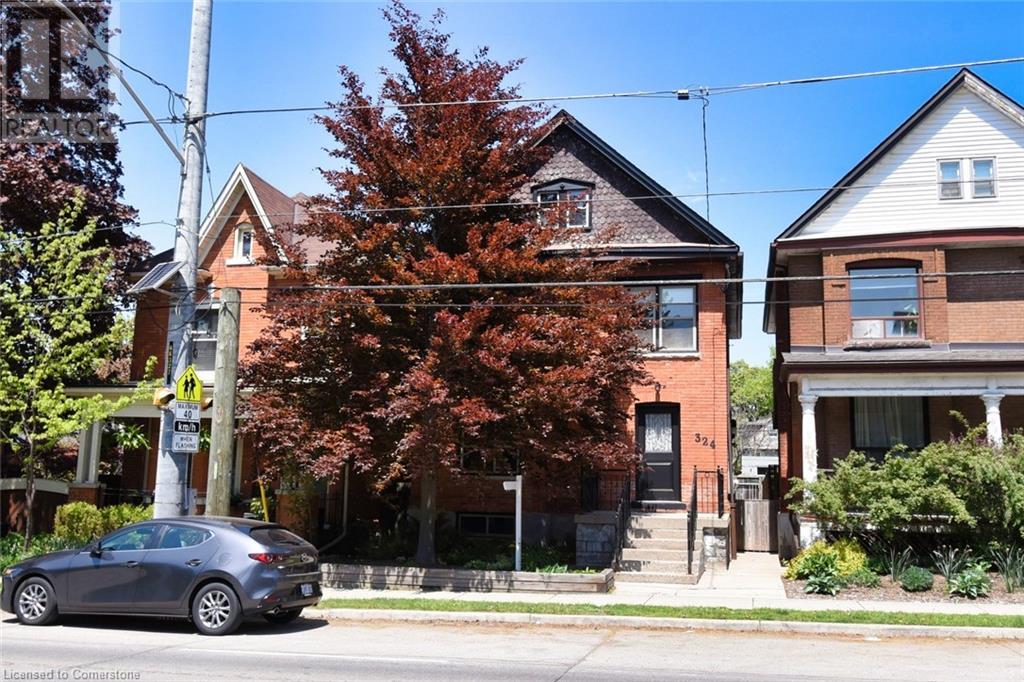
324 Aberdeen Ave
324 Aberdeen Ave
Highlights
Description
- Home value ($/Sqft)$373/Sqft
- Time on Houseful124 days
- Property typeSingle family
- Neighbourhood
- Median school Score
- Mortgage payment
Terrific 2 family!! Stately 2.5 storey, creative living or investment opportunity with 3 car parking at rear. This exceptionally maintained, all brick beauty boasts over 2600 sq ft and has enjoyed numerous updates through the years including most windows, roof, fire escape, sewer lines, furnace, A/C + much more. Currently set up as a spacious main floor 2bedrm+ a versitile den, and a super sunny 3bedrm unit which spans the 2nd and 3rd floors. Could also suit a spacious single family home easily. The basement offers even more living space potential with a separate entrance and an additional 820sq ft, which is already roughed-in and framed for a future 1bedrm or inlaw suite serving up potential to offset your mortgage costs ;) Live in Hamilton's vibrant and coveted Kirkendall neighbourhood, highly sought by professionals and families alike being mins to McMaster University, 4 hospitals + Hwy #403. Walk to excellent schools (offering french immersion) and steps away from top-notch restaurants + boutique shops of Trendy Locke St S. Outdoor enthusiasts will enjoy the quick proximity to scenic nature trails, parks, dog parks, playgrounds, escarpment stairs and even golf with an unparalleled walkabilty score of 96! Pride of ownership throughout. Some photos have been virtually staged. (id:55581)
Home overview
- Cooling Central air conditioning
- Heat source Natural gas
- Heat type Forced air
- Sewer/ septic Municipal sewage system
- # total stories 2
- # parking spaces 3
- # full baths 2
- # total bathrooms 2.0
- # of above grade bedrooms 5
- Subdivision 121 - kirkendall
- Lot size (acres) 0.0
- Building size 2680
- Listing # 40728978
- Property sub type Single family residence
- Status Active
- Bedroom 3.785m X 3.353m
Level: 2nd - Eat in kitchen 3.658m X 3.175m
Level: 2nd - Bathroom (# of pieces - 4) 2.21m X 2.057m
Level: 2nd - Living room / dining room 6.706m X 3.429m
Level: 2nd - Bedroom 4.877m X 3.658m
Level: 3rd - Bedroom 4.648m X 3.658m
Level: 3rd - Bedroom 3.658m X 3.124m
Level: Main - Living room 4.394m X 4.089m
Level: Main - Bedroom 3.658m X 3.048m
Level: Main - Dining room 3.226m X 2.921m
Level: Main - Den 2.87m X 2.134m
Level: Main - Bathroom (# of pieces - 4) 2.134m X 1.651m
Level: Main - Kitchen 3.962m X 3.429m
Level: Main
- Listing source url Https://www.realtor.ca/real-estate/28323609/324-aberdeen-avenue-hamilton
- Listing type identifier Idx

$-2,666
/ Month

