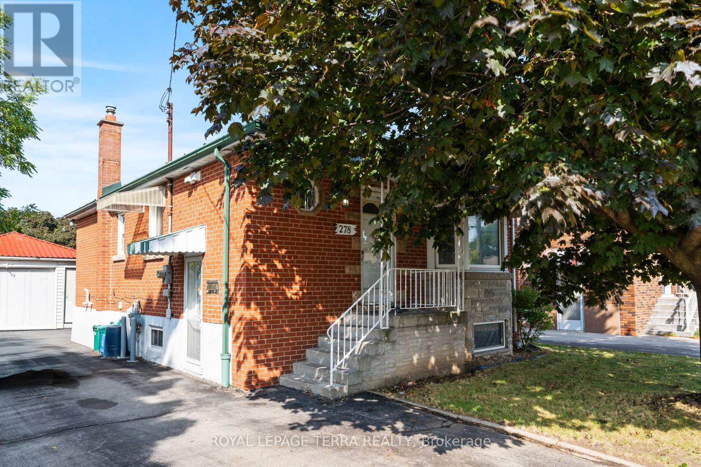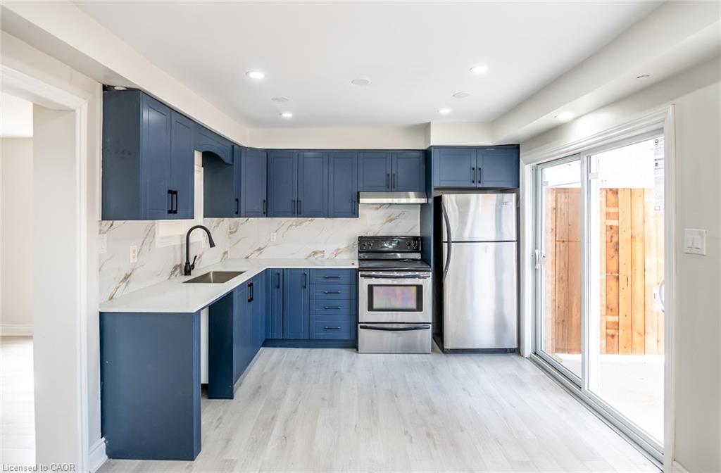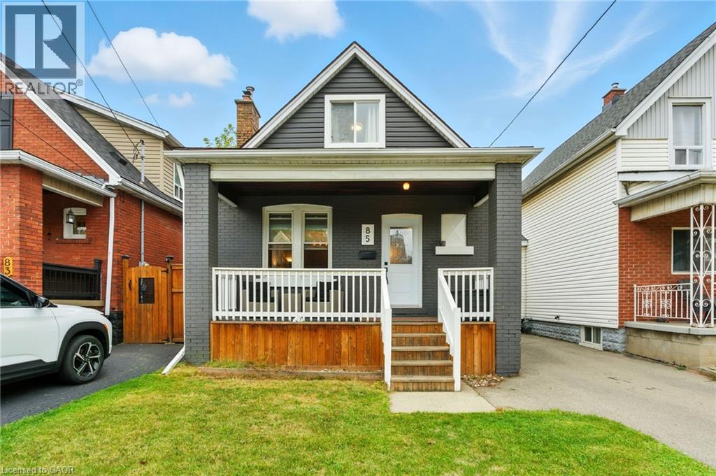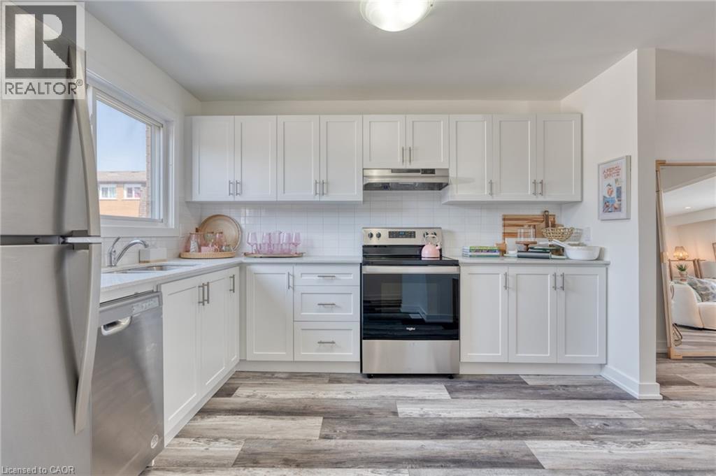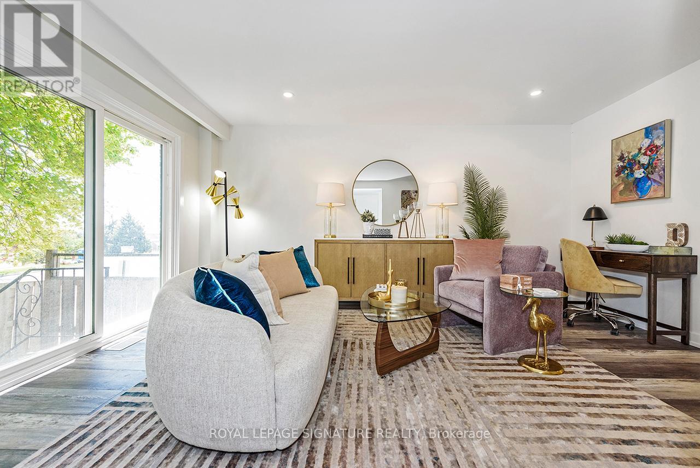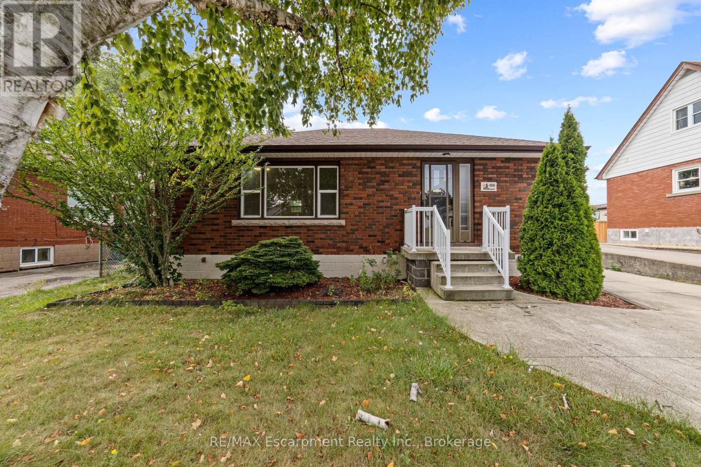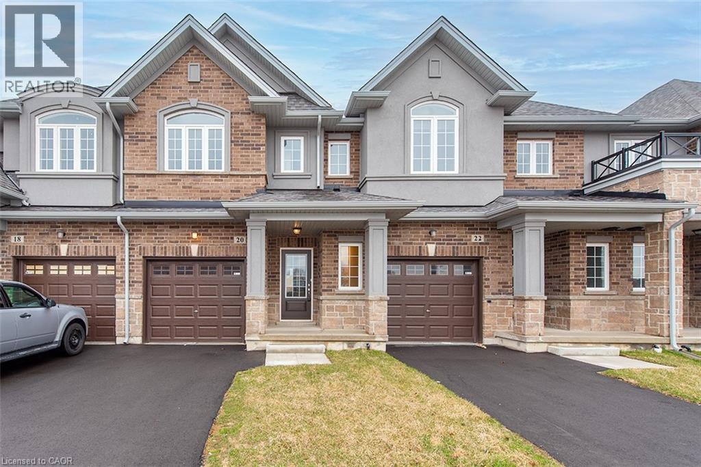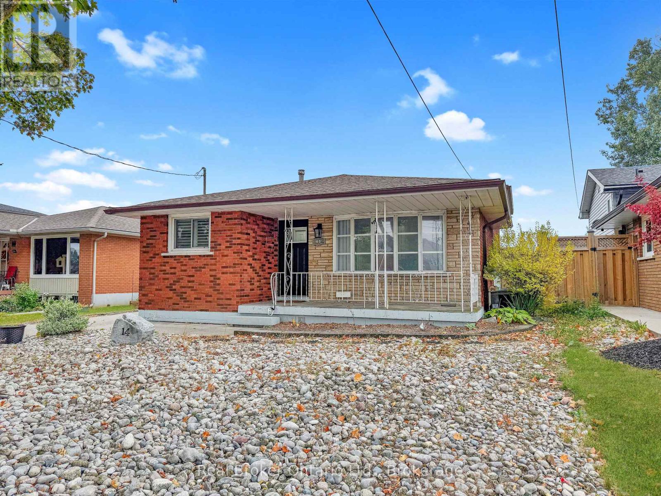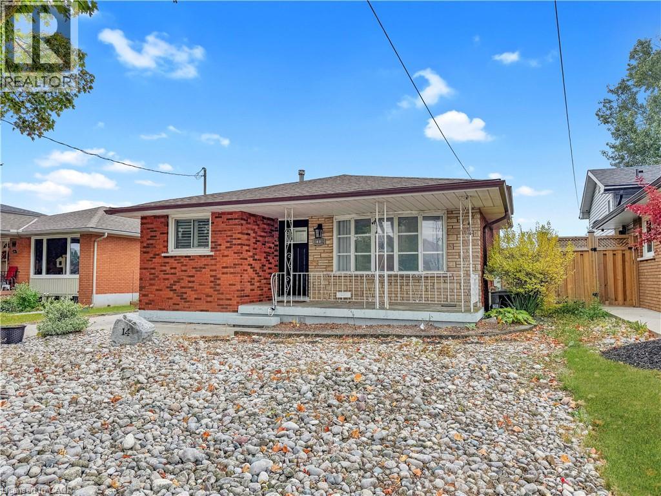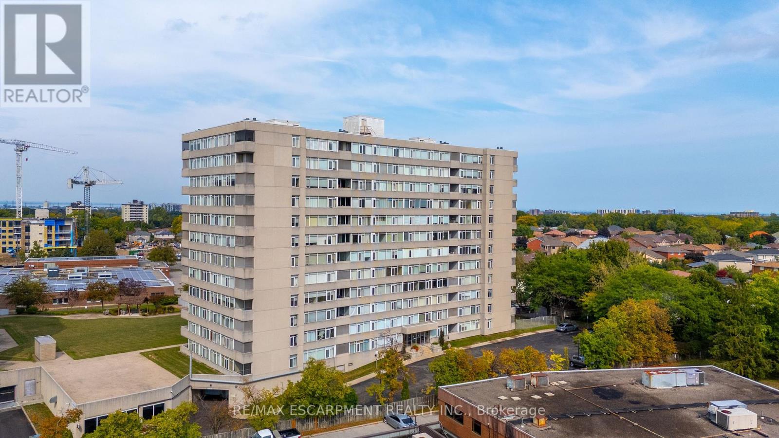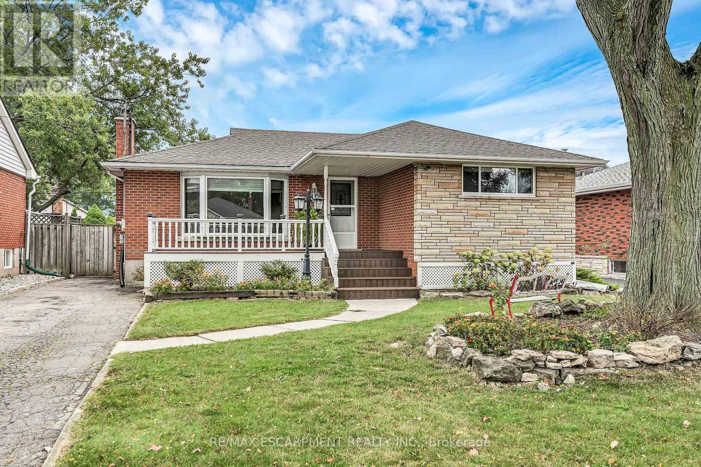- Houseful
- ON
- Hamilton
- Hampton Heights
- 324 E 43rd St
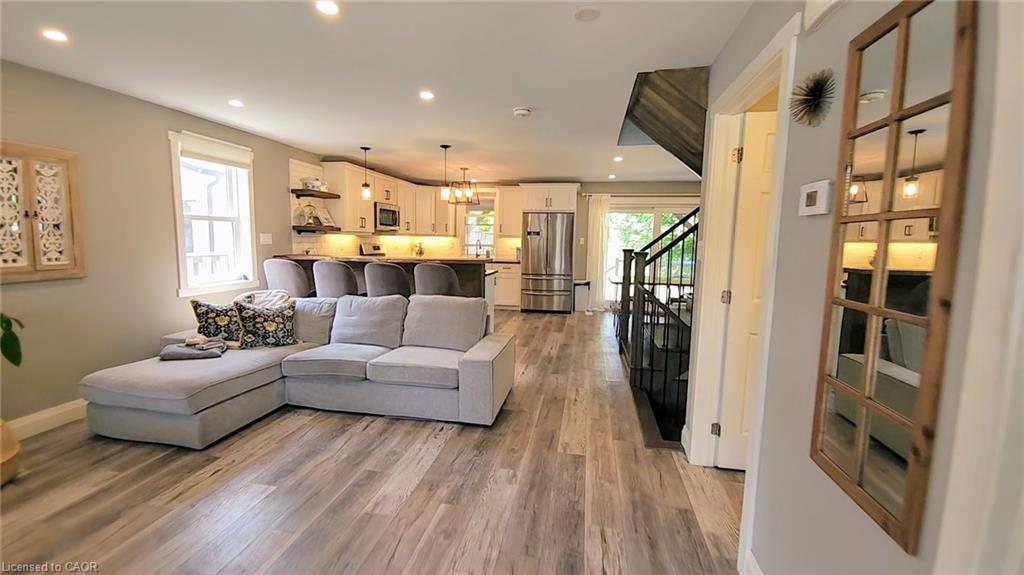
324 E 43rd St
324 E 43rd St
Highlights
Description
- Home value ($/Sqft)$530/Sqft
- Time on Houseful48 days
- Property typeResidential
- StyleTwo story
- Neighbourhood
- Median school Score
- Year built1956
- Mortgage payment
Stunning show-home style renovation in this rare 3-bed, 2.5-bath 2-Storey including a master with lush full ensuite and an outdoor patio to die for. The plumbing, electrical, furnace, AC, roof, windows, and siding were all replaced in 2019 with the second floor addition. If you're after a nearly-new 2-storey family home in the prime and mature Hamilton Mountain neighbourhood of Hampton Heights, with private driveway and private yard, this rare find is for you. Large covered front porch with shiplap ceiling and exterior potlights. Luxurious design and finishes throughout, including a dedicated mudroom off the entry, with custom bench and storage, main floor powder room with unique vanity and lighting, sprawling open-concept main floor layout, with a showstopper of a kitchen featuring plentiful granite countertops, top-quality appliances highlighted by a 36" counter-depth fridge and Blomberg dishwasher, plus an 8-foot live-edge walnut breakfast bar overlooking the living room. The family-sized separate dining area boasts an 8-foot glass sliding-door walkout to the patio. The patio! A massive 200-square-foot covered entertainment zone with 11-foot ceiling, overlooking the very large and private yard, with built-in gas barbecue, professional interlock stone and shiplap lined ceiling with potlights. Full three-level oak staircase leads to the second level, where all bedrooms have double or triple windows, and the primary retreat boasts a 9'x5' walk-in closet and elegant 3-piece ensuite featuring a glass walk-in shower. The second large bedroom also has a 6'x5' walk-in closet, and has an ensuite privilege to the main 5-piece bathroom with a generous double-sink vanity. The full basement has a plumb-in ready for a 3-piece bathroom, along with laundry and utility area. This property is the total package.
Home overview
- Cooling Central air
- Heat type Forced air, natural gas
- Pets allowed (y/n) No
- Sewer/ septic Sewer (municipal)
- Construction materials Vinyl siding, wood siding
- Foundation Concrete block
- Roof Asphalt shing
- # parking spaces 2
- Parking desc Asphalt
- # full baths 2
- # half baths 1
- # total bathrooms 3.0
- # of above grade bedrooms 3
- # of rooms 12
- Appliances Water heater owned, built-in microwave, dishwasher, dryer, gas stove, hot water tank owned, refrigerator, washer
- Has fireplace (y/n) Yes
- County Hamilton
- Area 25 - hamilton mountain
- Water source Municipal
- Zoning description C
- Elementary school Huntington park
- High school Sherwood
- Lot desc Urban, rectangular, ample parking, park, quiet area
- Lot dimensions 40 x 103.58
- Approx lot size (range) 0 - 0.5
- Basement information Full, unfinished
- Building size 1508
- Mls® # 40758541
- Property sub type Single family residence
- Status Active
- Tax year 2024
- 3.353m X 2.743m
- Bedroom Large second bedroom also features a 6' x 5' walk-in closet and has ensuite privilege to the main 5-piece bath: 4.47m X 3.048m
Level: 2nd - Primary bedroom Master retreat large enough to include a reading area, plus a 9' x 5' walk-in closet and lovely 3-piece ensuite: 3.048m X 1.829m
Level: 2nd - Bathroom Spacious master ensuite featuring glass walk-in shower and large vanity: 3.175m X 3.048m
Level: 2nd - Bathroom Large, well-appointed main bathroom featuring generous-size double-sink vanity: 3.404m X 1.829m
Level: 2nd - Bedroom Second: 6.096m X 3.048m
Level: 2nd - Utility Basement: 2.743m X 2.438m
Level: Basement - Laundry Laundry is in the basement: 2.743m X 1.829m
Level: Basement - Living room Main: 4.572m X 4.267m
Level: Main - Eat in kitchen Main
Level: Main - Mudroom Mudroom with custom bench and storage shelving: 3.962m X 3.658m
Level: Main - Dining room Main: 4.775m X 3.658m
Level: Main - Bathroom Main: 3.353m X 3.048m
Level: Main
- Listing type identifier Idx

$-2,133
/ Month

