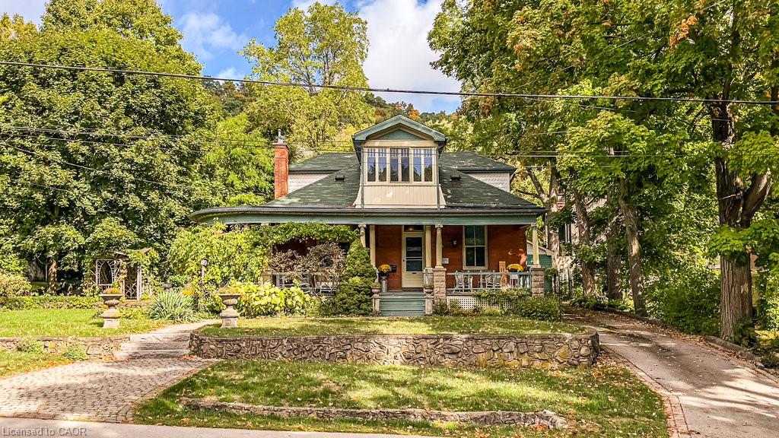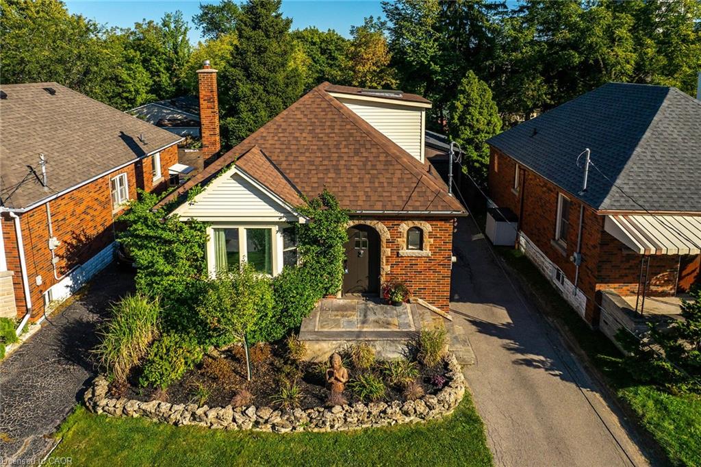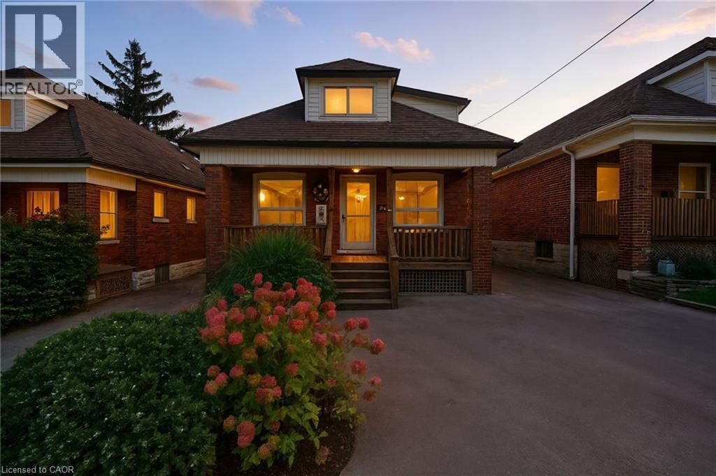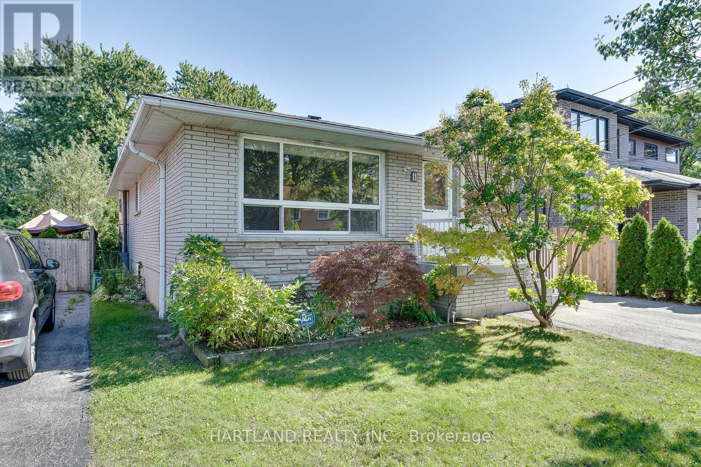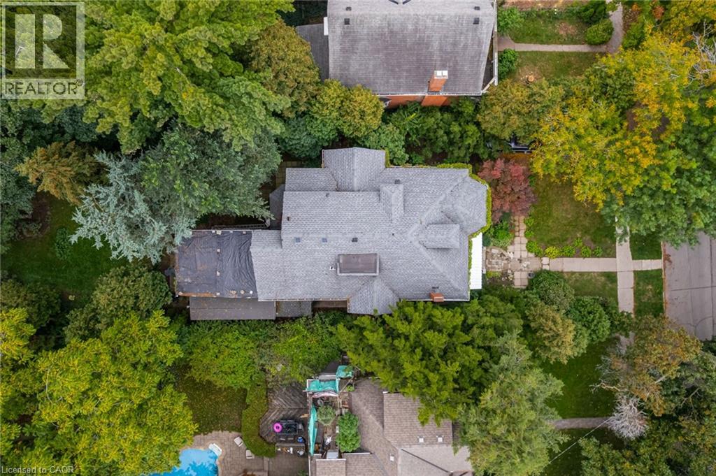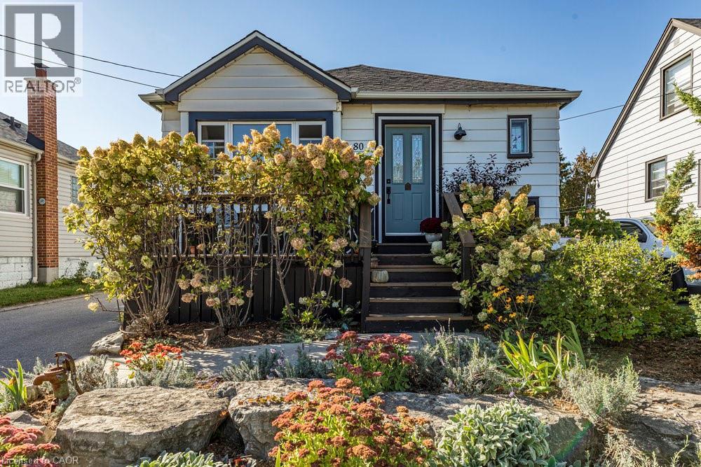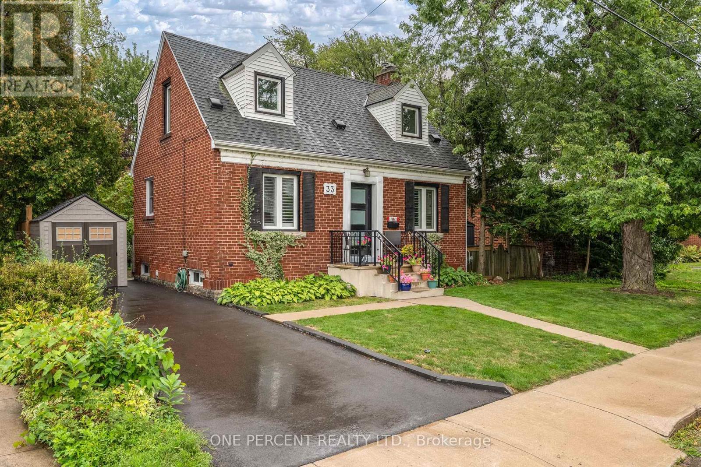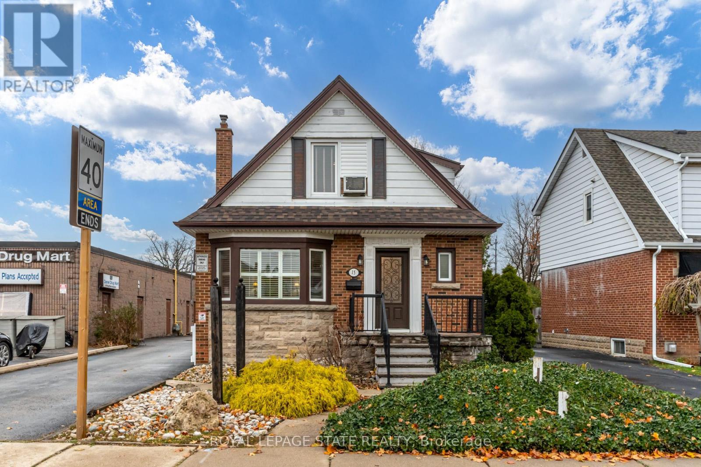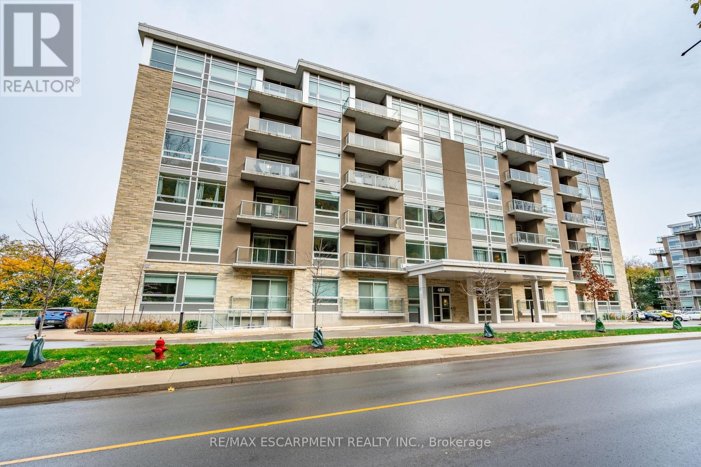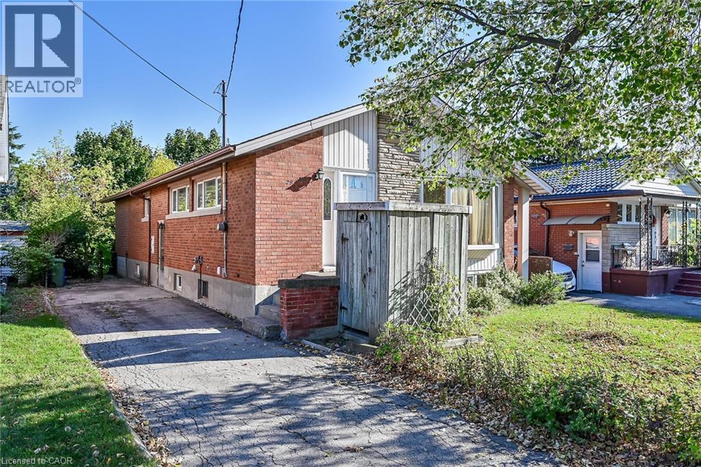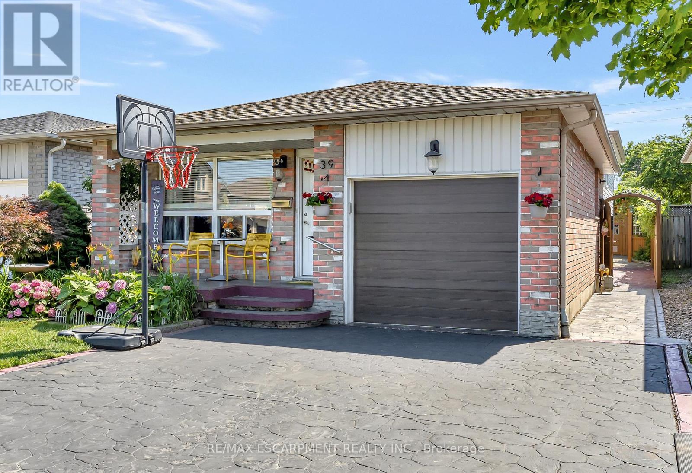- Houseful
- ON
- Hamilton
- Kirkendall North
- 326 Herkimer St
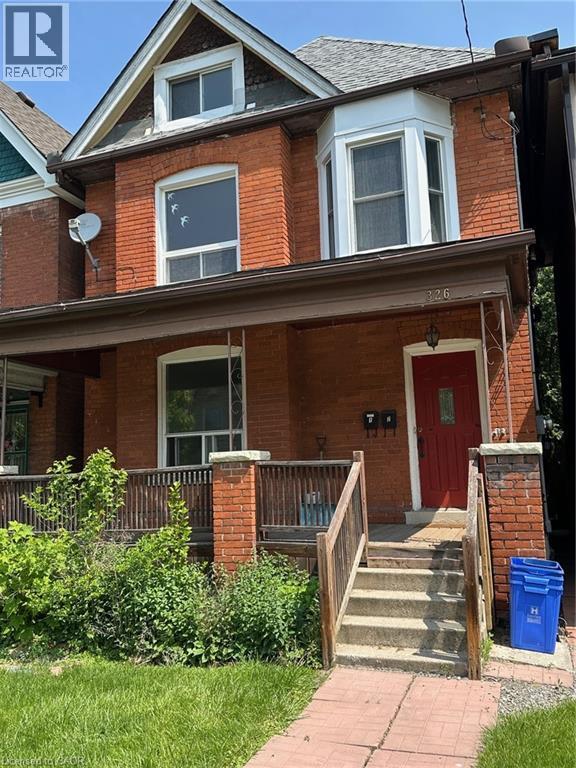
326 Herkimer St
326 Herkimer St
Highlights
Description
- Home value ($/Sqft)$499/Sqft
- Time on Houseful110 days
- Property typeSingle family
- Neighbourhood
- Median school Score
- Lot size3,049 Sqft
- Mortgage payment
This home has been duplexed. Fire escape off of dining room with a full walk out window. Laundry is in the kitchen in Unit 2, Unit 1 features the basement and ground floor. Basement has separate laundry and this unit has two full bathrooms. Recognized as a duplex in the City of Hamilton as well as MPAC. Due to a hack at City Hall a lot of historical information has been lost. This home has a paved laneway off of the rear leading to the two parking spots - perfect for an additional laneway home over a double garage... Great area, close to Locke St. and all its amenities. Easy highway access, close to library, schools, hospitals (both McMaster and St. Joseph's with the General not too much further away as well as Jurvanski up the hill. Keep the duplex or turn it into the grand single it once was. (id:63267)
Home overview
- Cooling Central air conditioning
- Heat source Natural gas
- Heat type Forced air
- Sewer/ septic Municipal sewage system
- # total stories 2
- # parking spaces 2
- # full baths 3
- # total bathrooms 3.0
- # of above grade bedrooms 3
- Subdivision 121 - kirkendall
- Lot dimensions 0.07
- Lot size (acres) 0.07
- Building size 1600
- Listing # 40740810
- Property sub type Single family residence
- Status Active
- Bedroom 3.175m X 2.845m
Level: 2nd - Kitchen 2.819m X 1.956m
Level: 2nd - Dining room 3.48m X 3.2m
Level: 2nd - Living room 4.369m X 3.175m
Level: 2nd - Bathroom (# of pieces - 4) Measurements not available
Level: 2nd - Bedroom 3.708m X 3.048m
Level: 3rd - Recreational room 5.842m X 3.886m
Level: 3rd - Bedroom 4.267m X 3.048m
Level: Basement - Bathroom (# of pieces - 3) Measurements not available
Level: Basement - Laundry Measurements not available
Level: Basement - Utility Measurements not available
Level: Basement - Den 3.048m X 2.134m
Level: Basement - Bathroom (# of pieces - 4) Measurements not available
Level: Main - Kitchen 3.988m X 2.819m
Level: Main - Living room 4.267m X 4.267m
Level: Main
- Listing source url Https://www.realtor.ca/real-estate/28460942/326-herkimer-street-hamilton
- Listing type identifier Idx

$-2,131
/ Month

