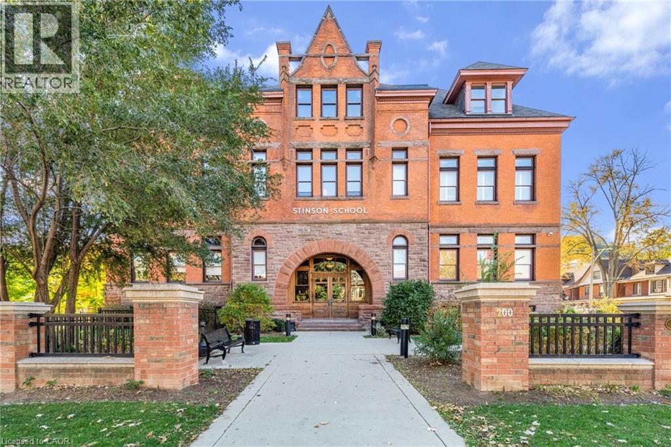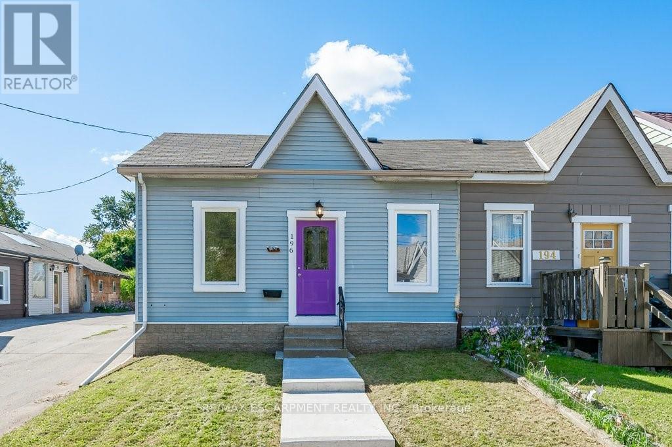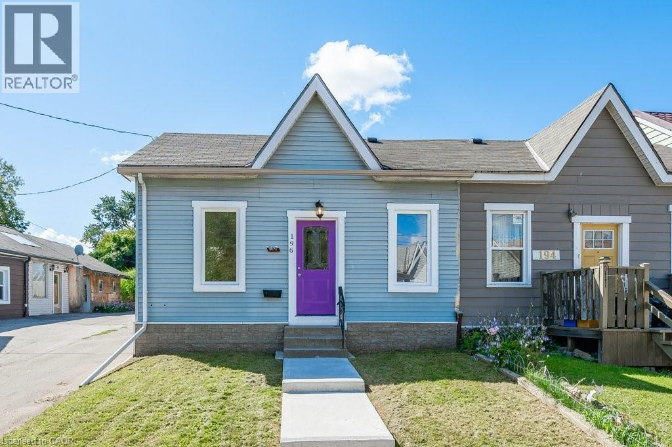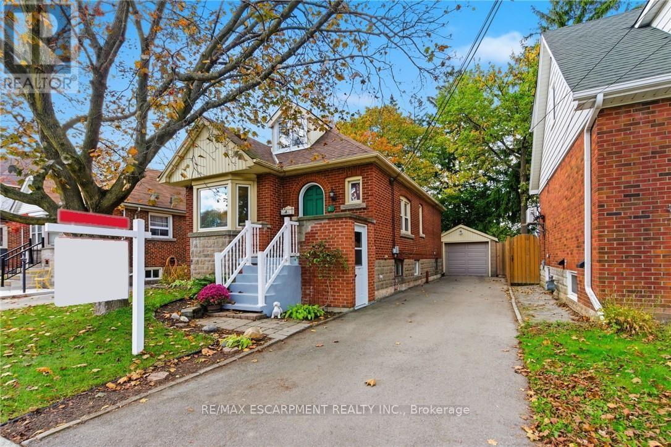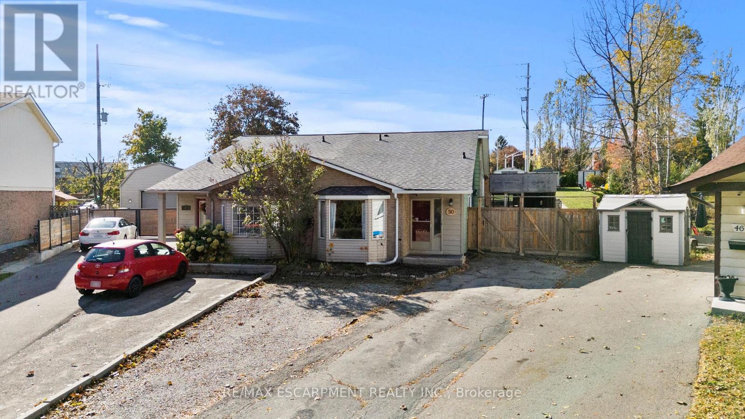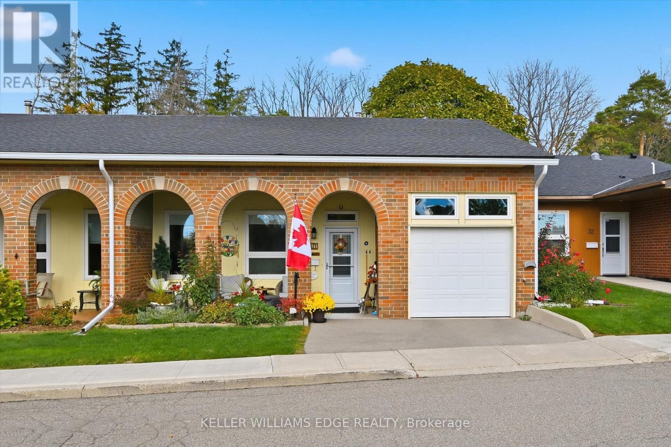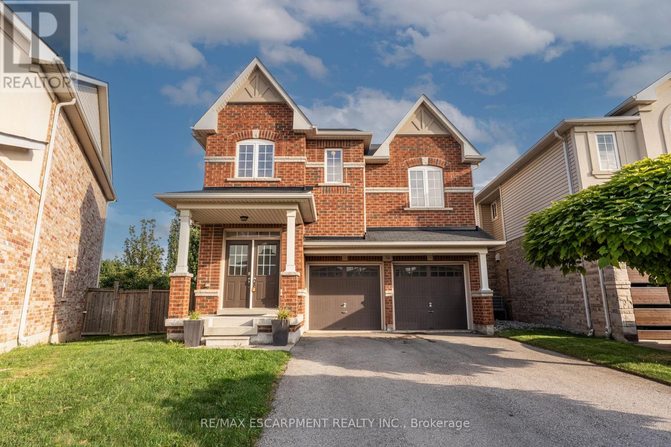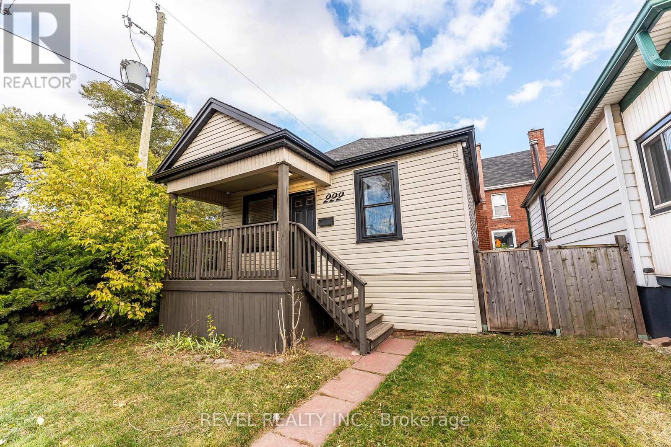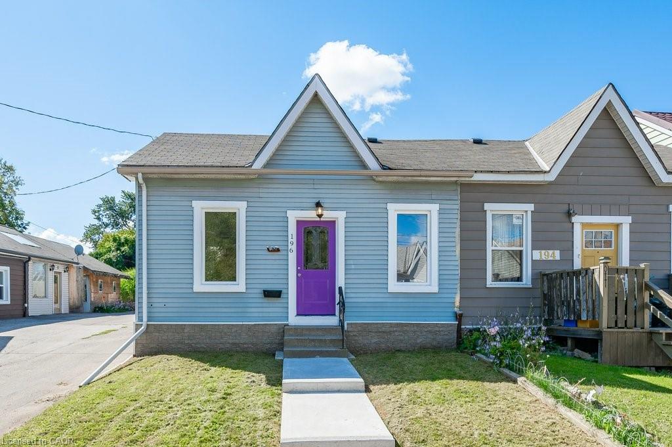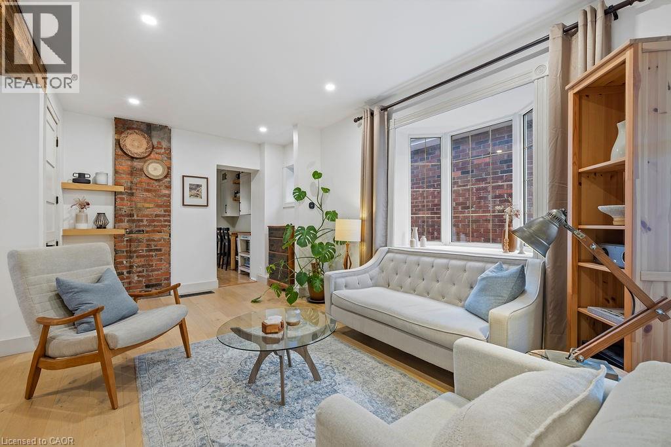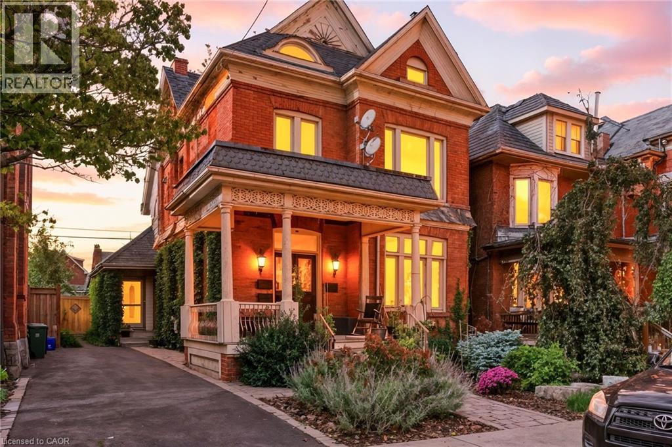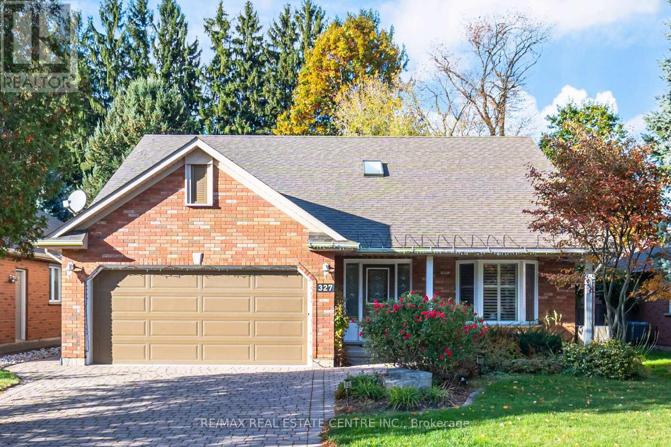
Highlights
Description
- Time on Housefulnew 14 hours
- Property typeSingle family
- Neighbourhood
- Median school Score
- Mortgage payment
Welcome to 327 Cavendish Drive, Ancaster,A rare opportunity to own a stunning bungaloft on an expansive 50 x 195 ft lot, ideally located in a quiet, family-friendly neighbourhood in the heart of Ancaster. Main Floor Living at Its Best,Enjoy the ease of a main floor primary suite featuring a walk-in closet and a beautifully updated ensuite with a large glass shower and bench. The open-concept kitchen, living, and family rooms create the perfect space for entertaining or relaxing. The family room showcases a marble-faced gas fireplace, built-in shelving, and elegant bamboo flooring. Upper Level Retreat,The loft level offers two spacious bedrooms and a full 4-piece bath - ideal for guests or teens. Two skylights fill the space with natural light. Updated Gourmet Kitchen,Beautifully renovated with quartz counters, a large island, glass tile backsplash, and a walkout to your private backyard oasis. The manicured 195 ft lot features a built-in sprinkler system and three sheds - perfect for storage or hobbies. Versatile Finished Basement,A fully finished basement apartment with a separate entrance provides excellent in-law suite or income potential. Additional Highlights,Updated lighting and pot lights throughout (2024) Pride of ownership throughout,Prime location close to highways, schools, parks, recreation centre, and charming Old Ancaster ,A truly rare find - this home must be seen to be appreciated! (id:63267)
Home overview
- Cooling Central air conditioning
- Heat source Natural gas
- Heat type Forced air
- Sewer/ septic Sanitary sewer
- # total stories 2
- # parking spaces 6
- Has garage (y/n) Yes
- # full baths 3
- # half baths 1
- # total bathrooms 4.0
- # of above grade bedrooms 5
- Flooring Hardwood, carpeted
- Subdivision Ancaster
- Directions 1983936
- Lot size (acres) 0.0
- Listing # X12485931
- Property sub type Single family residence
- Status Active
- 2nd bedroom 5.08m X 4.57m
Level: 2nd - 3rd bedroom 3.86m X 3.66m
Level: 2nd - Living room 4.78m X 4.42m
Level: Basement - 4th bedroom 4.06m X 3.66m
Level: Basement - Kitchen 4.78m X 3.53m
Level: Basement - Recreational room / games room 7.32m X 3.66m
Level: Basement - Primary bedroom 4.83m X 4.39m
Level: Main - Kitchen 6.4m X 3.45m
Level: Main - Living room 4.27m X 3.45m
Level: Main - Family room 5.56m X 3.51m
Level: Main - Dining room 3.51m X 3.45m
Level: Main
- Listing source url Https://www.realtor.ca/real-estate/29042922/327-cavendish-drive-hamilton-ancaster-ancaster
- Listing type identifier Idx

$-3,597
/ Month

