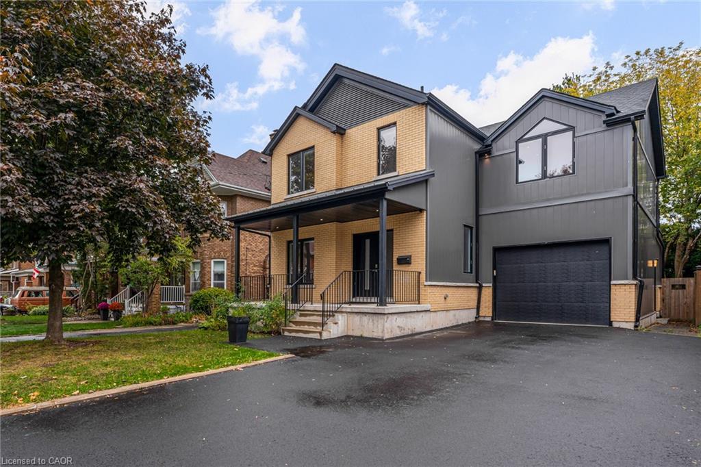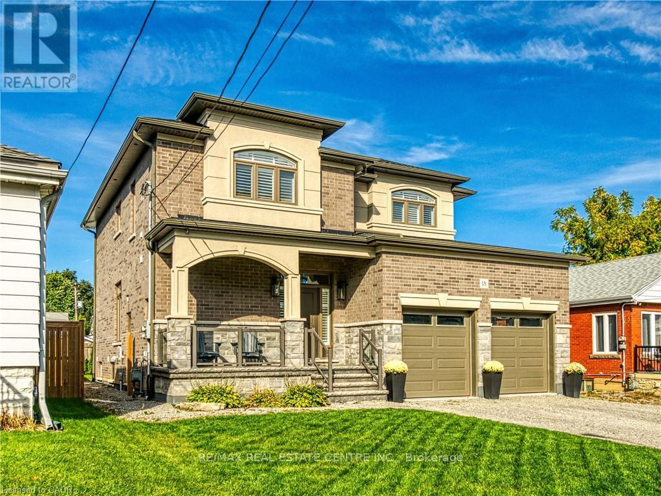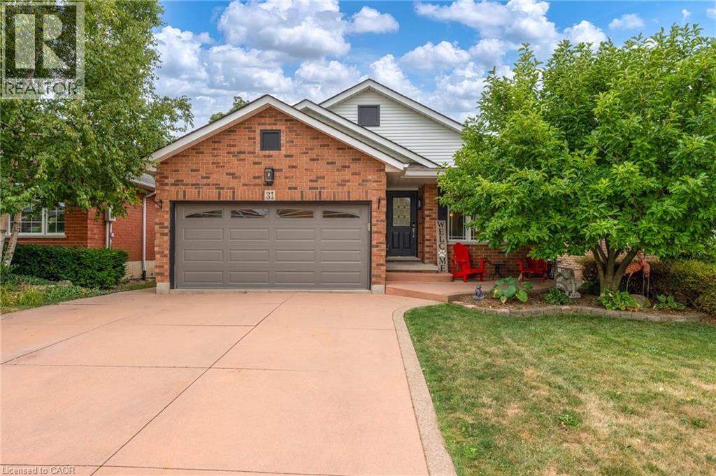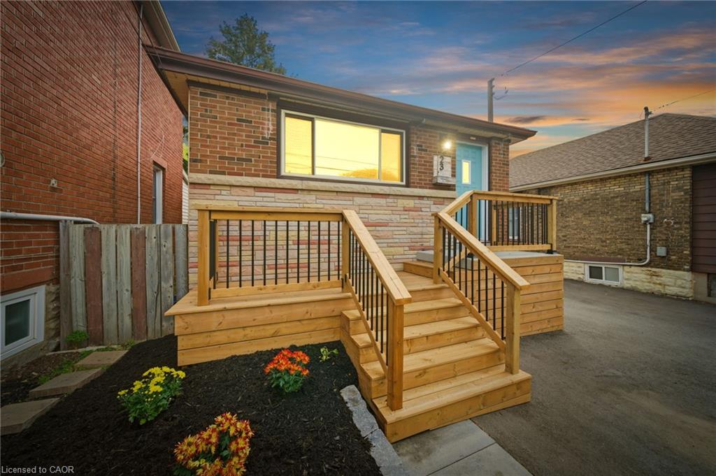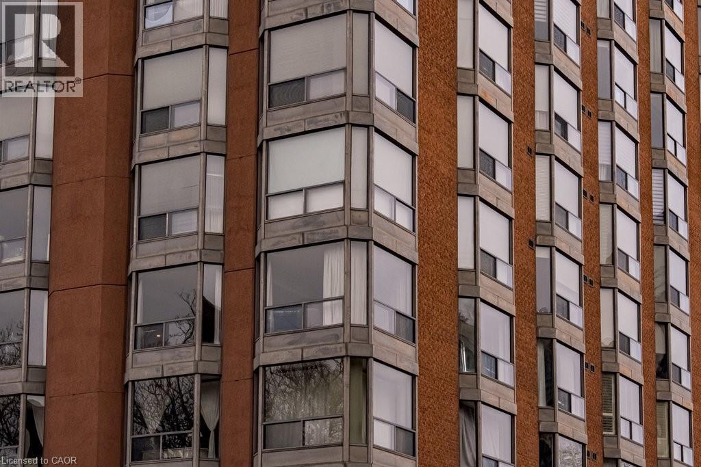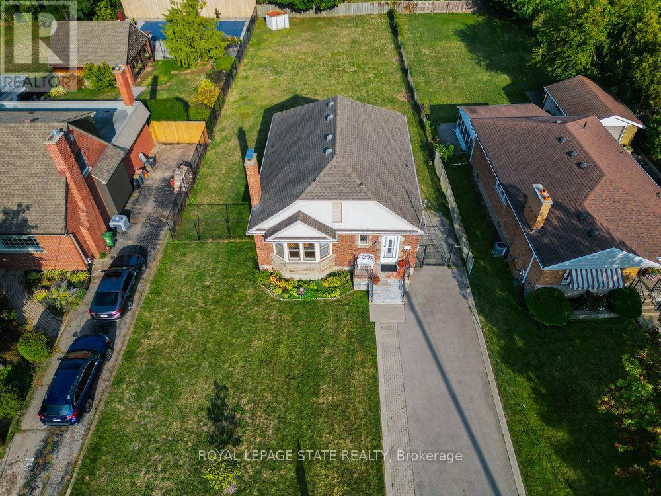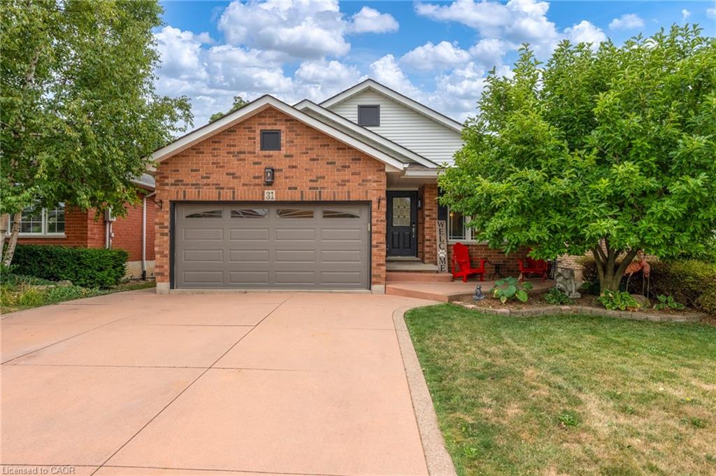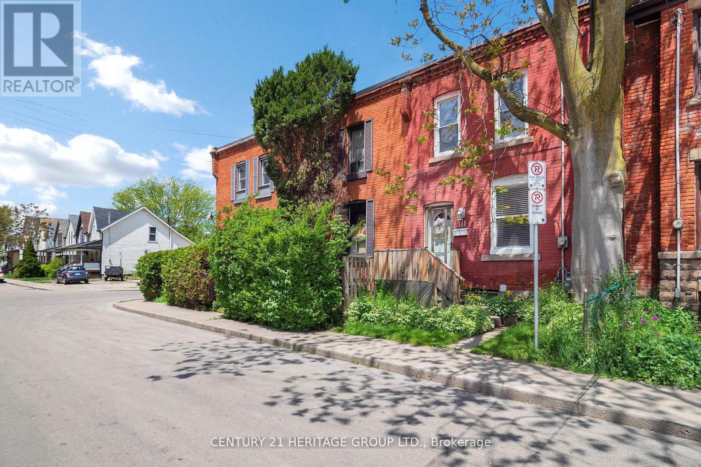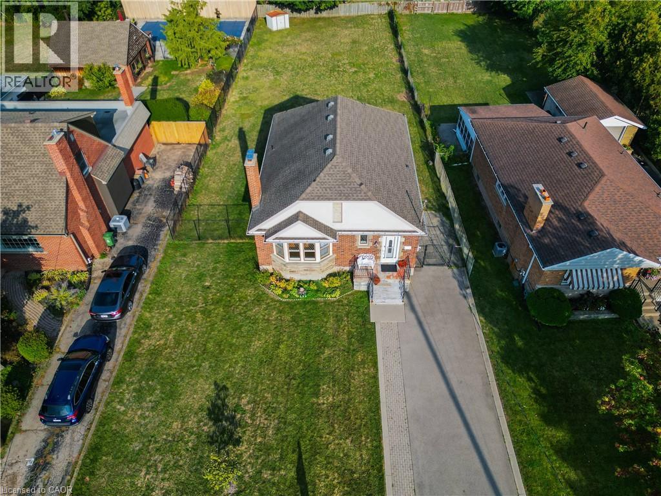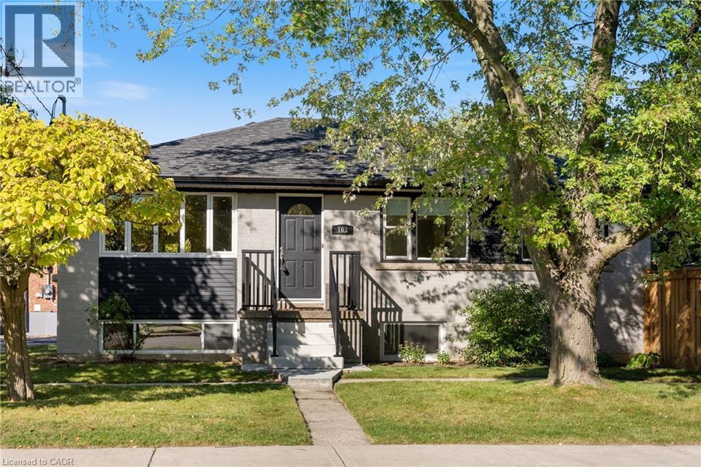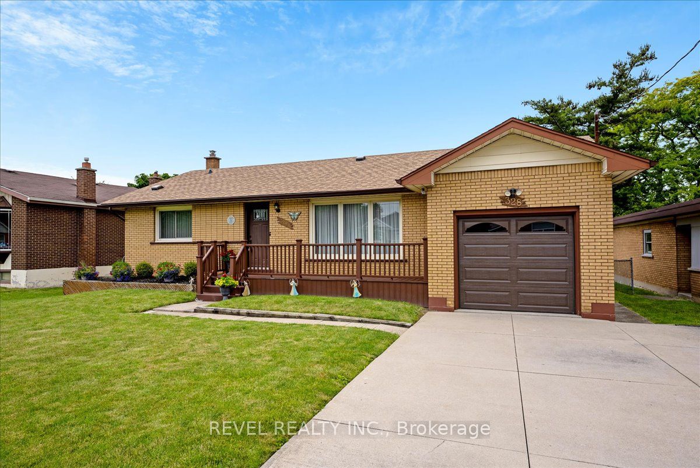
Highlights
Description
- Home value ($/Sqft)$833/Sqft
- Time on Houseful494 days
- Property typeDetached
- StyleBungalow
- Neighbourhood
- CommunityBuchanan
- Median school Score
- Lot size7,485 Sqft
- Garage spaces1
- Mortgage payment
Welcome home to the yellow brick bungalow, well maintained and kept to original charm. Original hardwood under carpeting, which you can find in the closets. Spacious floor plan that could be modified to add a third full bedroom, it was formally a three bedroom home, just needs double doors or a barndoor to enclose the den. Dining area has a door to escape to the backyard. Side door leads to the basement or kitchen, and attached garage. Wet bar in basement, great for entertaining. Small 2pcbathroom in basement, there is a shower in the utility room. Laundry room was also the 'pierogi room' where homemade pierogis were made from scratch, stove is included. Total sqft (including basement)2,345 sqft. Great size lot, big backyard. Large driveway (4 cars). Two minute walk from Mohawk College, and around the corner from Hillfield Strathallan College, two of Hamilton's best schools
Home overview
- Cooling Central air
- Heat source Gas
- Heat type Forced air
- Sewer/ septic Sewers
- Construction materials Brick
- # garage spaces 1
- # parking spaces 4
- Drive Pvt double
- Garage features Attached
- Has basement (y/n) Yes
- # full baths 2
- # total bathrooms 2.0
- # of above grade bedrooms 2
- Family room available No
- Has fireplace (y/n) Yes
- Community Buchanan
- Community features Hospital,library,park,place of worship,public transit,school
- Area Hamilton
- Water source Municipal
- Exposure W
- Lot size units Feet
- Approx age 51 - 99
- Approx square feet (range) 700.0.minimum - 700.0.maximum
- Basement information Finished, sep entrance
- Mls® # X8439218
- Property sub type Single family residence
- Status Active
- Virtual tour
- Tax year 2023
- Bedroom 3.35m X 3m
Level: Main - Type 1 washroom Numpcs 4
Level: Main
- Listing type identifier Idx

$-2,000
/ Month

