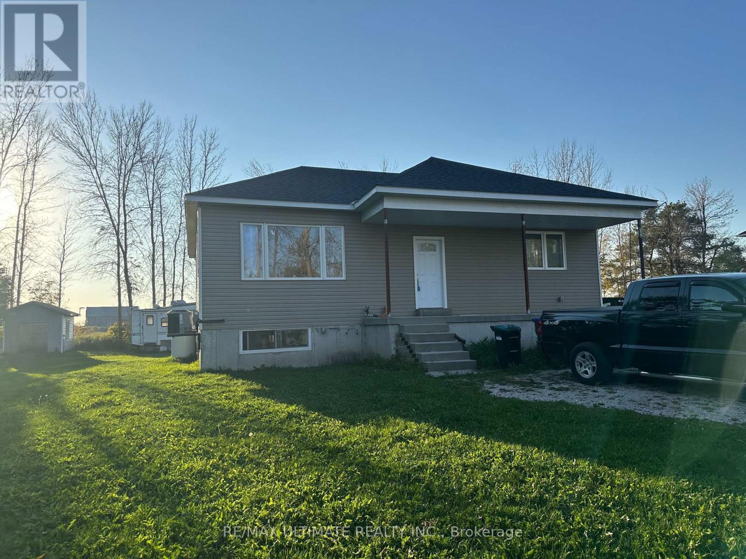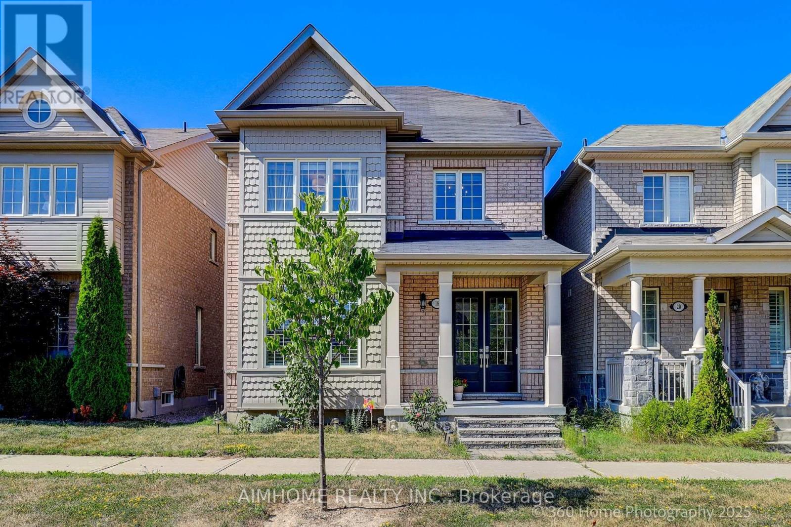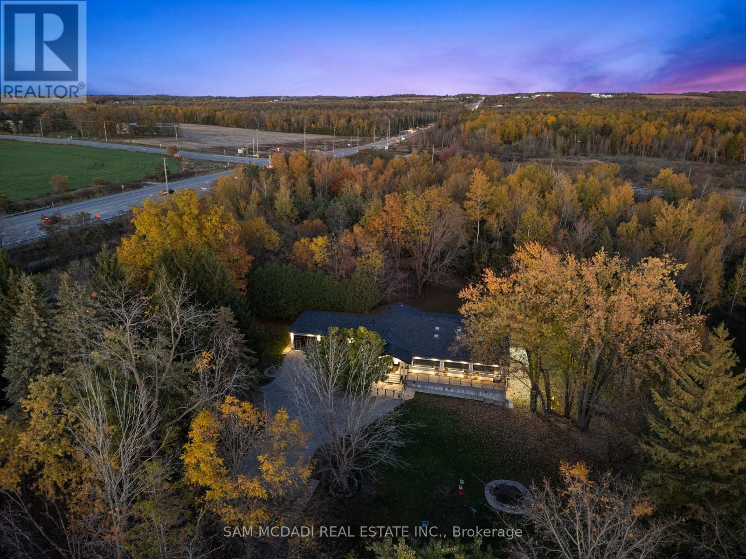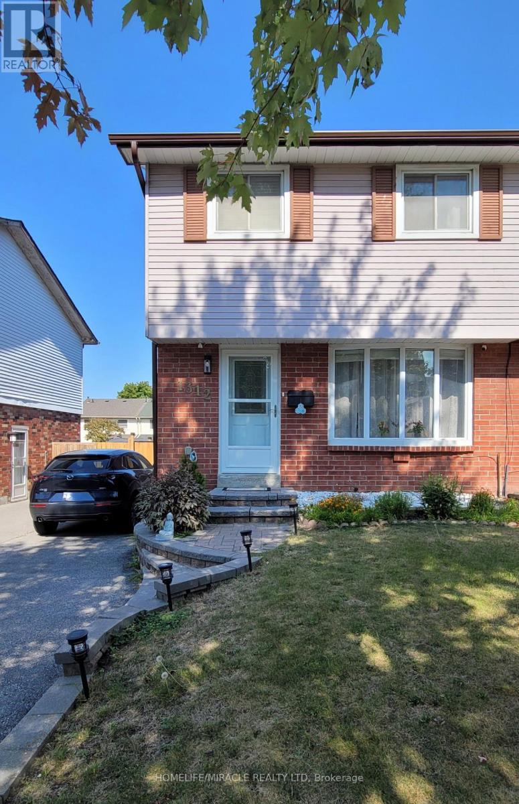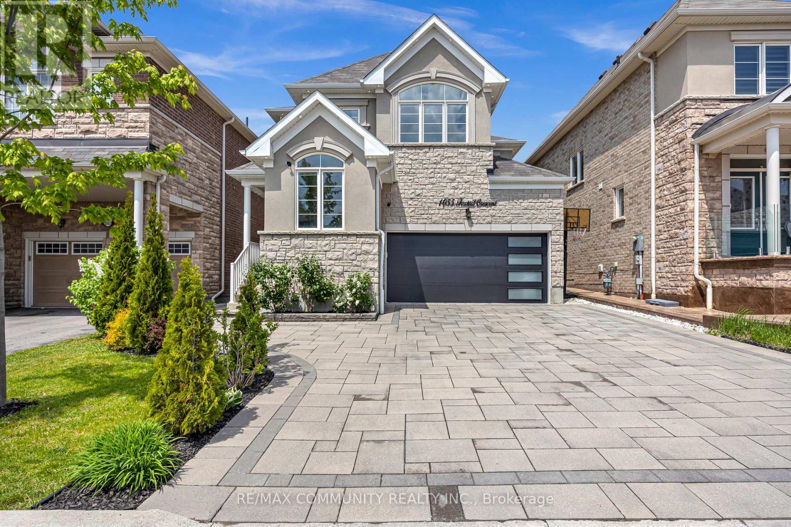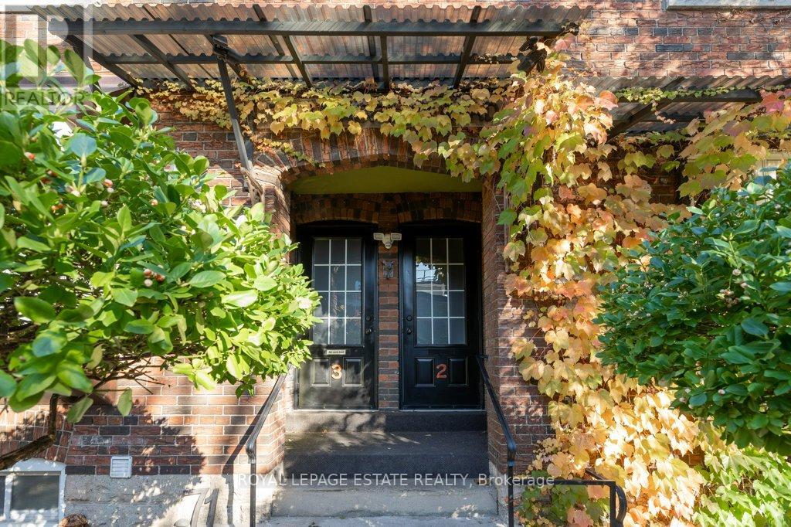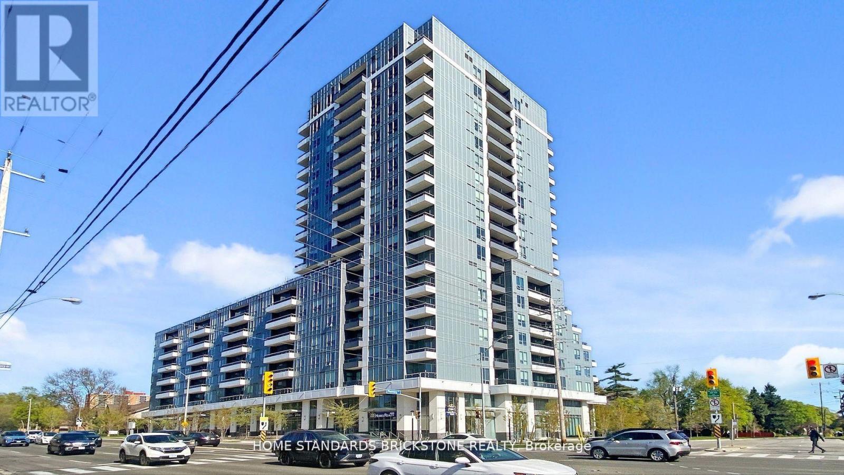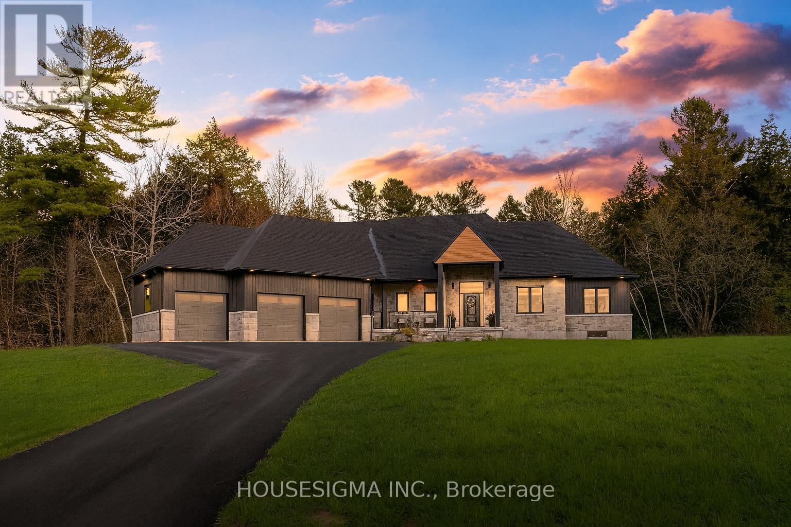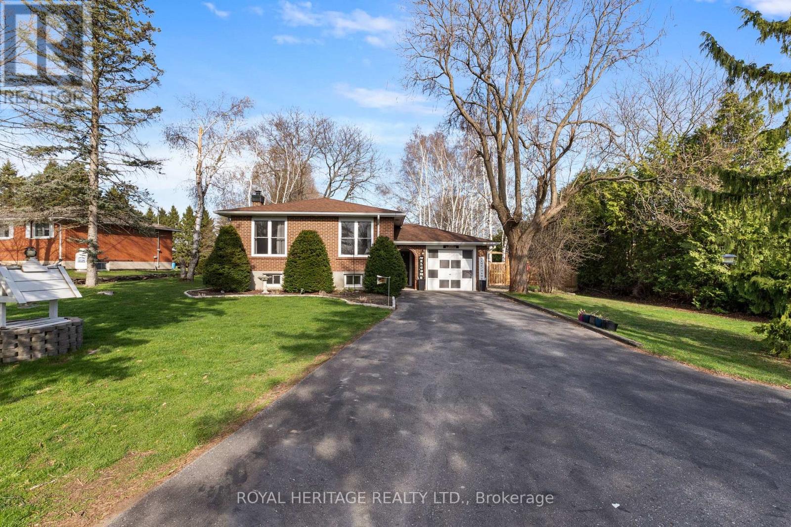
Highlights
Description
- Time on Houseful53 days
- Property typeSingle family
- StyleBungalow
- Median school Score
- Mortgage payment
Picture yourself, nestled on a charming country road, in a beautifully updated bungalow with modern elegance and relaxing in the backyard oasis which sits on an acre of private land. This move-in ready home features an open-concept layout, highlighted by a striking kitchen with quartz countertops, stainless steel appliances, pot lights, and a seamless flow into the main living area. Enjoy the flexibility of a two-bedroom layout with the option to easily convert the large primary suite into a third bedroom, offering ample space for families or guests. Step into the bright sunroom featuring a relaxing hot tub and a convenient dog wash station, all leading out to a fully fenced yard- a true haven for both pets and nature lovers. The property includes essential water systems for country living, providing added peace of mind. The exterior is thoughtfully designed with a full shed and a half shed for added storage, a paved driveway, and mature trees including apple, pear, and chestnut varieties. Walk from the newly stained deck (April 2025) down the walkway to a cozy firepit area for entertaining or relaxing under the stars. Surrounded by gardens and natural beauty, this property offers peace, privacy, and a place to make lasting memories. A piece of paradise while a short drive to 401, shops, dining and more! (id:63267)
Home overview
- Cooling Central air conditioning
- Heat source Propane
- Heat type Forced air
- Sewer/ septic Septic system
- # total stories 1
- Fencing Fully fenced, fenced yard
- # parking spaces 7
- Has garage (y/n) Yes
- # full baths 2
- # total bathrooms 2.0
- # of above grade bedrooms 4
- Has fireplace (y/n) Yes
- Subdivision Rural hamilton
- Lot desc Landscaped
- Lot size (acres) 0.0
- Listing # X12273736
- Property sub type Single family residence
- Status Active
- Bathroom 3.02m X 1.86m
Level: Lower - Utility 1.83m X 2.71m
Level: Lower - Recreational room / games room 6.13m X 7.65m
Level: Lower - Laundry 2.62m X 4.36m
Level: Lower - 4th bedroom 3.08m X 4m
Level: Lower - Sunroom 4.15m X 4.66m
Level: Main - Living room 3.76m X 5.49m
Level: Upper - Bathroom 3.05m X 2.44m
Level: Upper - 3rd bedroom 2.47m X 2.96m
Level: Upper - Primary bedroom 3.05m X 3.91m
Level: Upper - Dining room 3.3m X 2.18m
Level: Upper - 2nd bedroom 4.39m X 2.8m
Level: Upper - Kitchen 3.3m X 4.32m
Level: Upper
- Listing source url Https://www.realtor.ca/real-estate/28581972/3281-harwood-road-hamilton-township-rural-hamilton
- Listing type identifier Idx

$-2,000
/ Month

