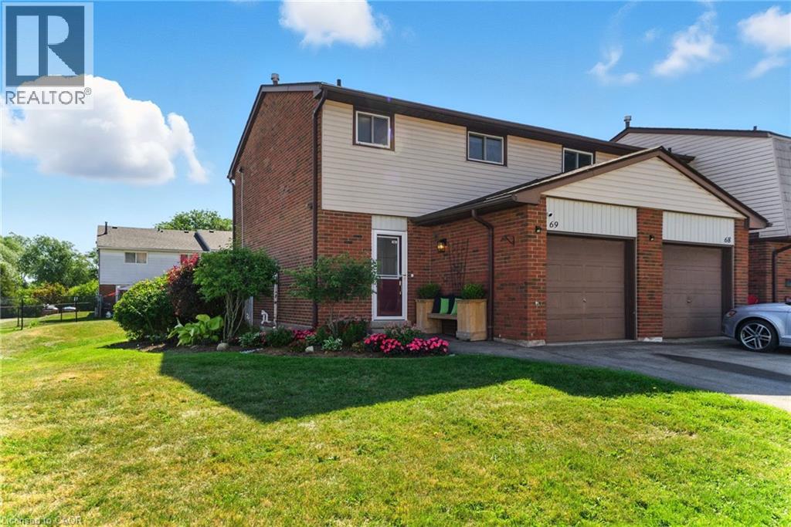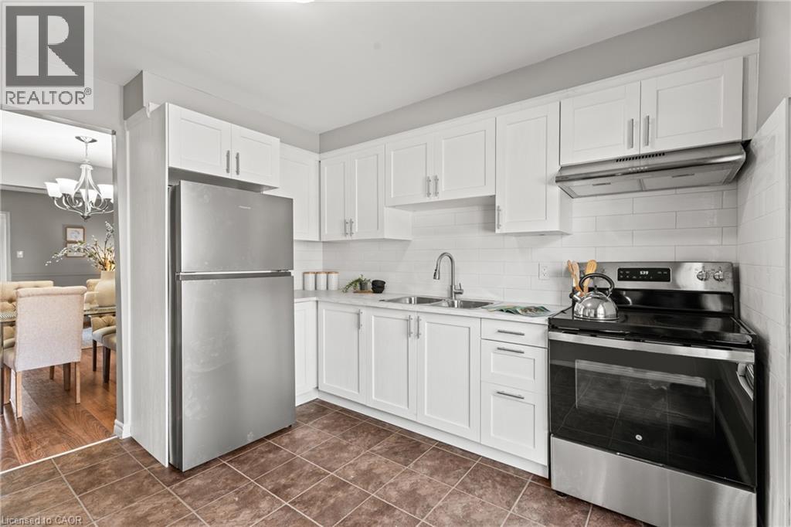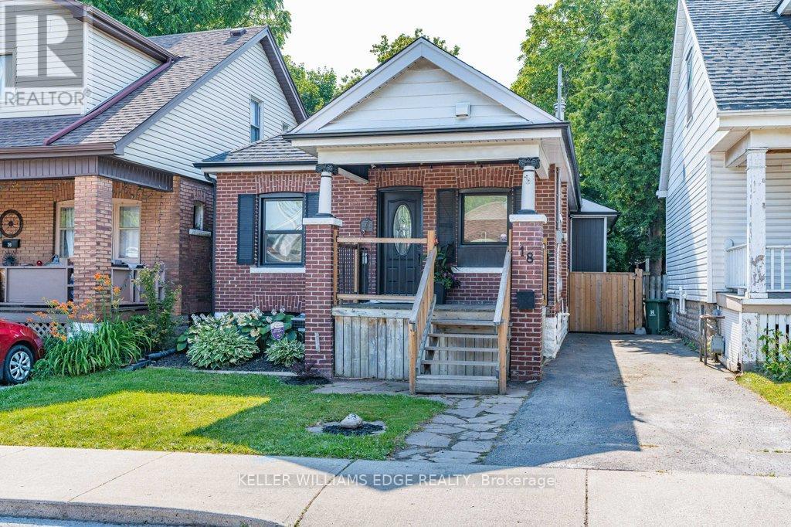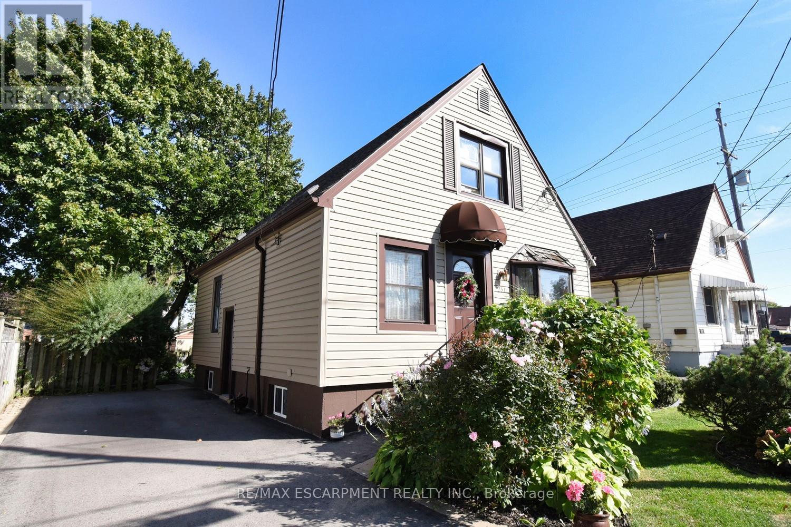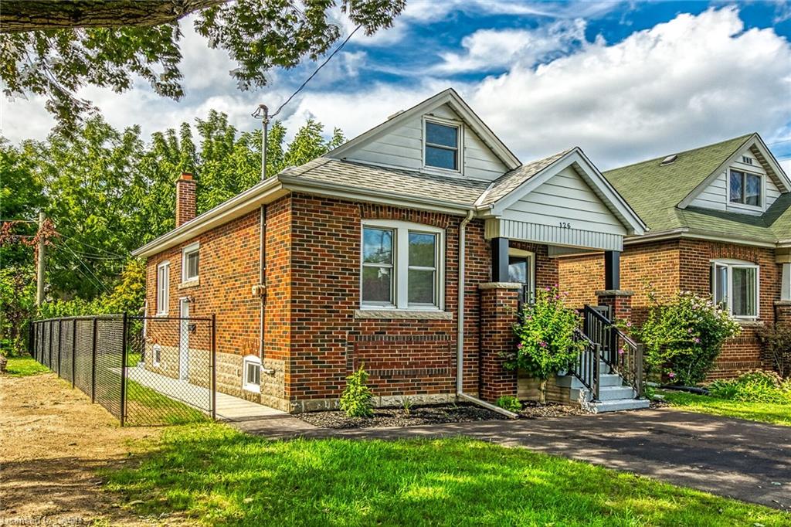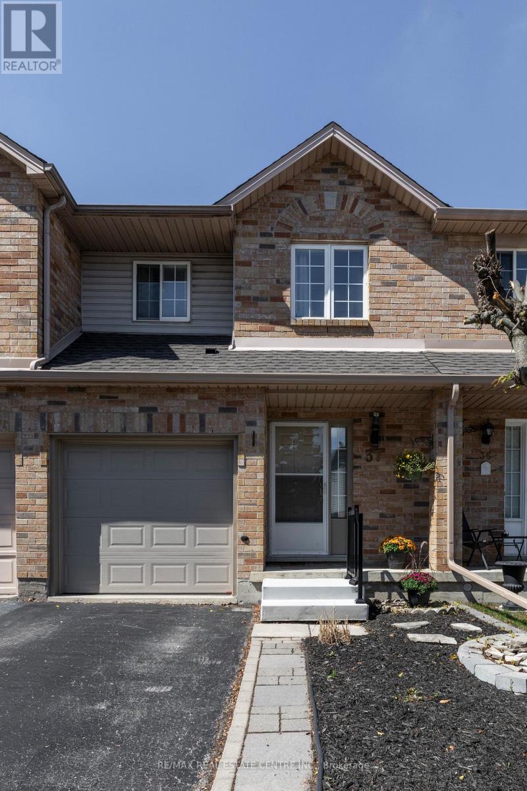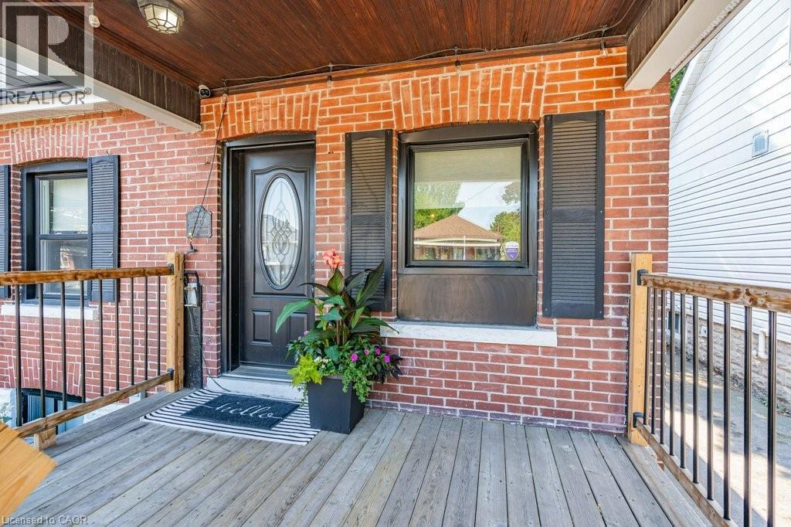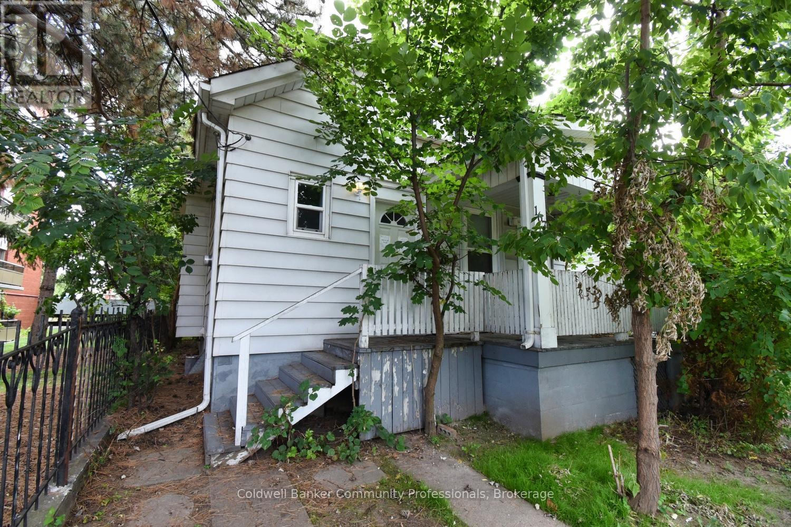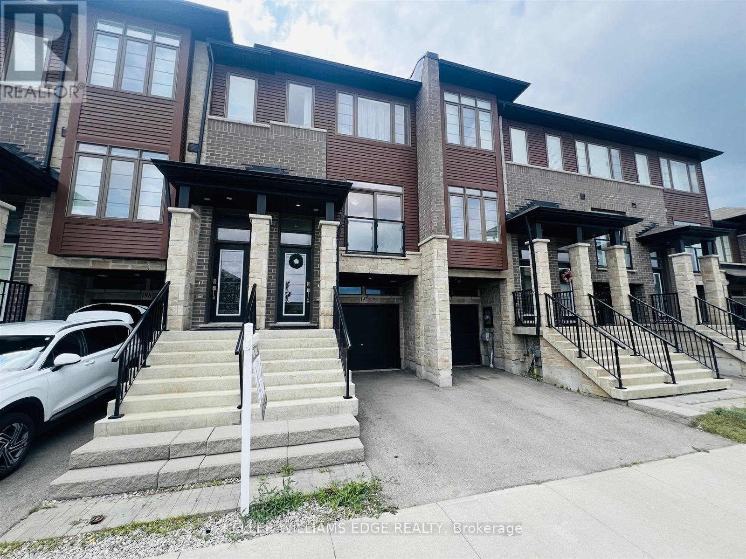- Houseful
- ON
- Hamilton
- Berrisfield
- 33 Dubarry Blvd
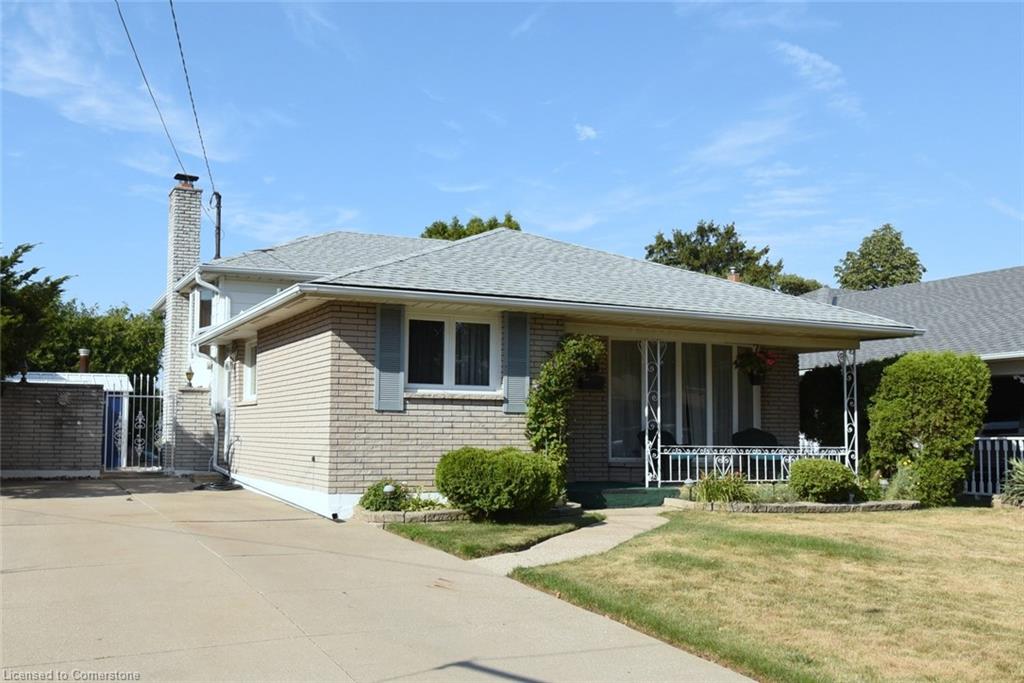
33 Dubarry Blvd
For Sale
37 Days
$719,900 $20K
$699,900
3 beds
2 baths
1,566 Sqft
33 Dubarry Blvd
For Sale
37 Days
$719,900 $20K
$699,900
3 beds
2 baths
1,566 Sqft
Highlights
This home is
14%
Time on Houseful
37 Days
School rated
5.2/10
Description
- Home value ($/Sqft)$447/Sqft
- Time on Houseful37 days
- Property typeResidential
- StyleBacksplit
- Neighbourhood
- Median school Score
- Year built1965
- Mortgage payment
Lovely backsplit situated in a well-established family friendly neighbourhood. Huge inground pool 20 x 40 (10ft deep) with new liner 2023, R-I for heater. Private yard with sheds. Walking distance to shopping, bus routes, schools & more. Separate side entrance to lower level. Mostly updated windows, kitchen and main bathroom. Lovely original hardwood under carpet. RSA & Irreg.
Penny Bryce
of RE/MAX Escarpment Realty Inc.,
MLS®#40755921 updated 2 days ago.
Houseful checked MLS® for data 2 days ago.
Home overview
Amenities / Utilities
- Cooling Central air
- Heat type Forced air, natural gas
- Pets allowed (y/n) No
- Sewer/ septic Sewer (municipal)
- Utilities Cable connected, cell service, electricity connected, fibre optics, high speed internet avail, natural gas available, recycling pickup, street lights, phone connected
Exterior
- Construction materials Aluminum siding, brick, stone, vinyl siding
- Foundation Concrete block
- Roof Asphalt shing
- Exterior features Landscaped
- Fencing Full
- Other structures Shed(s)
- # parking spaces 3
- Parking desc Concrete
Interior
- # full baths 1
- # half baths 1
- # total bathrooms 2.0
- # of above grade bedrooms 3
- # of rooms 10
- Appliances Water heater owned, dryer, refrigerator, stove, washer
- Has fireplace (y/n) Yes
- Laundry information Electric dryer hookup, in basement, laundry room, lower level
- Interior features Ceiling fan(s), water meter
Location
- County Hamilton
- Area 26 - hamilton mountain
- Water source Municipal, municipal-metered
- Zoning description C
- Elementary school Richard beasley / st. daniel
- High school Sherwood / st jean de brebeuf
Lot/ Land Details
- Lot desc Urban, rectangular, ample parking, hospital, library, park, place of worship, playground nearby, public transit, rec./community centre, regional mall, school bus route, schools
- Lot dimensions 45 x 150
Overview
- Approx lot size (range) 0 - 0.5
- Basement information Separate entrance, full, finished
- Building size 1566
- Mls® # 40755921
- Property sub type Single family residence
- Status Active
- Virtual tour
- Tax year 2025
Rooms Information
metric
- Primary bedroom Second
Level: 2nd - Bathroom Walk-in Shower
Level: 2nd - Bedroom Second
Level: 2nd - Bedroom Second
Level: 2nd - Recreational room Basement
Level: Basement - Other Crawl Space
Level: Basement - Laundry Basement
Level: Basement - Bathroom Basement
Level: Basement - Living room Main
Level: Main - Eat in kitchen Includes bi-marble table.
Level: Main
SOA_HOUSEKEEPING_ATTRS
- Listing type identifier Idx

Lock your rate with RBC pre-approval
Mortgage rate is for illustrative purposes only. Please check RBC.com/mortgages for the current mortgage rates
$-1,866
/ Month25 Years fixed, 20% down payment, % interest
$
$
$
%
$
%

Schedule a viewing
No obligation or purchase necessary, cancel at any time




