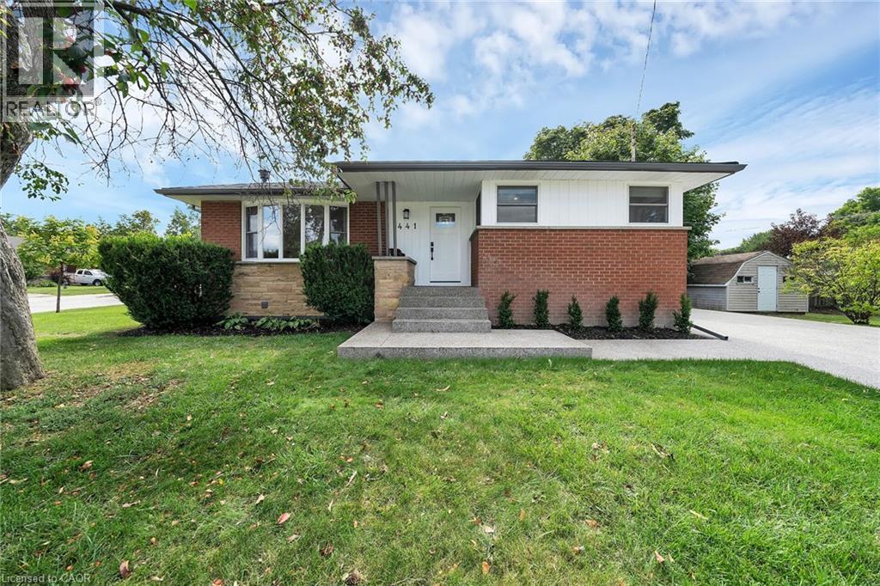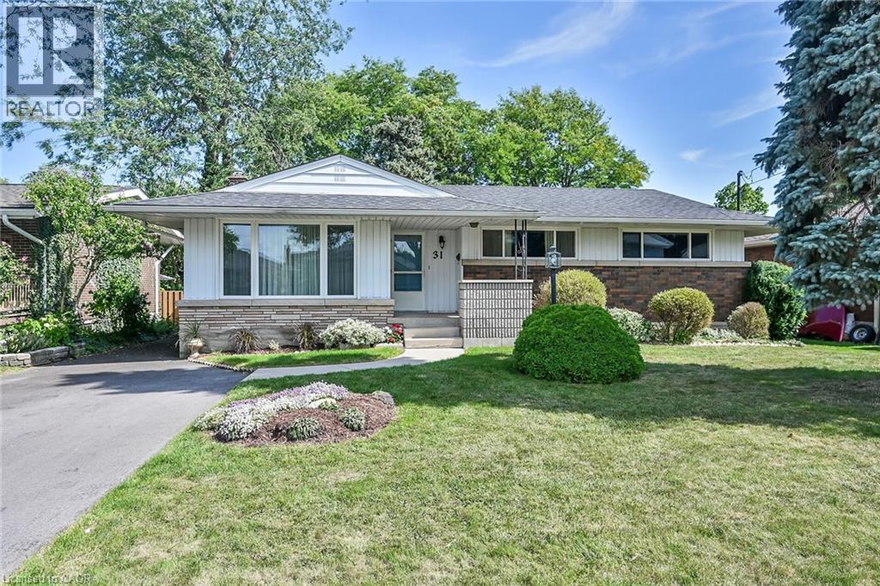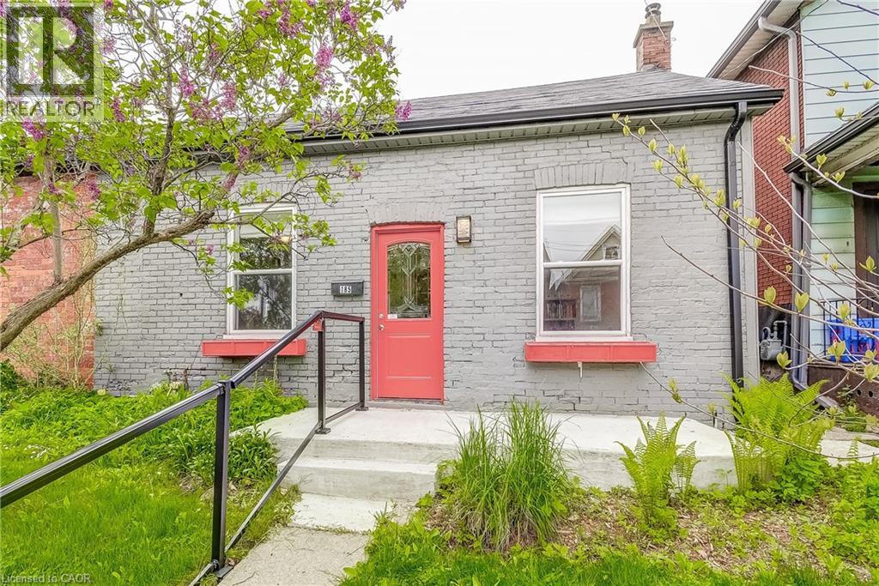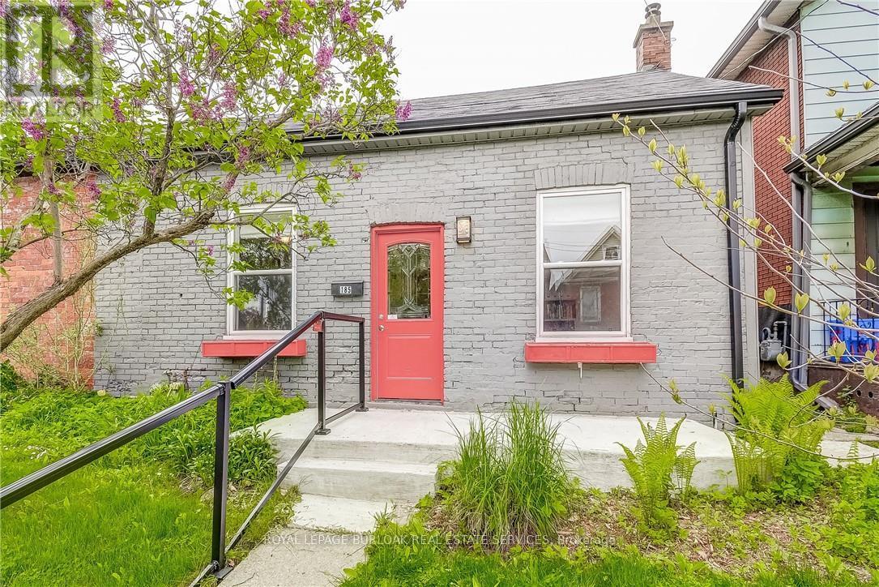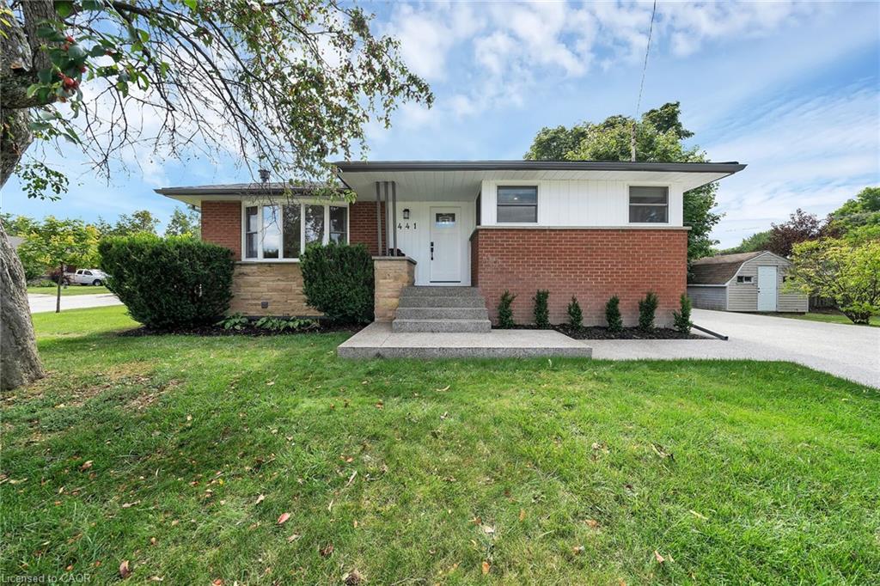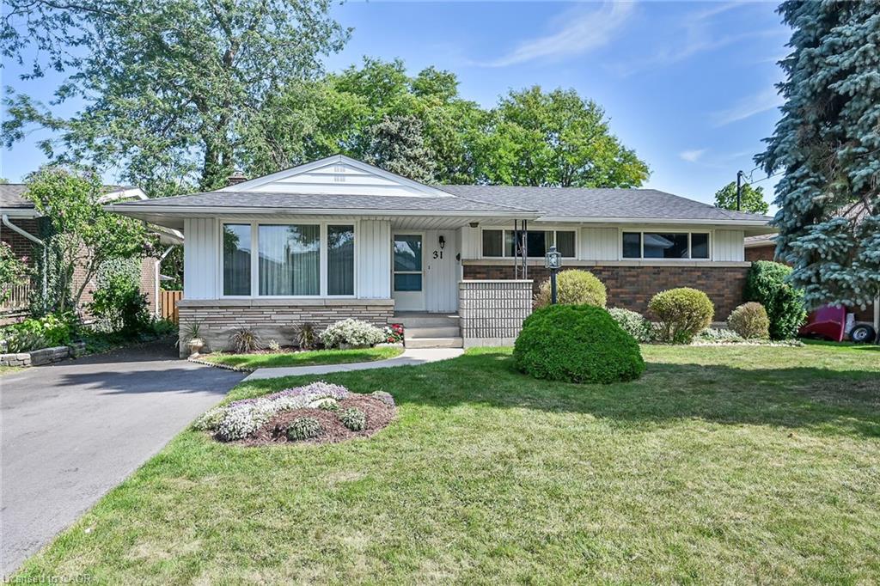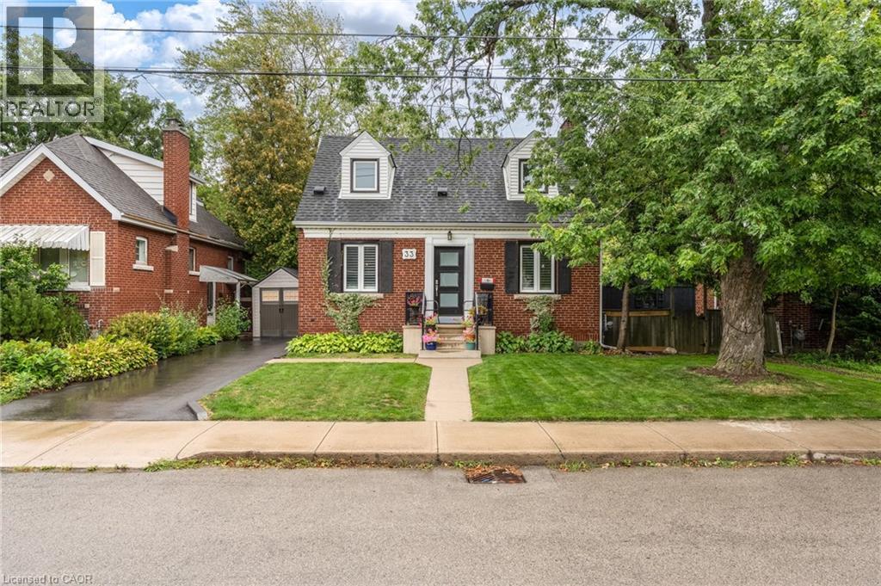
Highlights
Description
- Home value ($/Sqft)$497/Sqft
- Time on Housefulnew 7 days
- Property typeSingle family
- Neighbourhood
- Median school Score
- Year built1938
- Mortgage payment
Welcome to 33 East 12th Street on the Hamilton Mountain steps away from Concession street and Sam Lawrence Park. Location doesn't get any better or convenient than 33 East 12th Street. Located walking distance to 3 Major Hospitals, downtown access and 5 minutes to the Linc. Take advantage of this amazing spot with a beautiful and recently renovated Cape Cod style home. With an upgraded kitchen 2 years ago, California shutter in 2024, New Windows and Doors 2021, Sunroom Renovate in 2022. This home features a beautiful sun room with morning sun waiting for a morning cup of coffee to enjoy a relaxing morning with views of a private tree backyard with little to no maintenance. Enjoy full privacy and cottage like scenery. New Omni basement system being installed Sept 2025 warranty and invoice will be provided. Two new storage sheds were recently installed to add storage space. RSA. (id:63267)
Home overview
- Cooling Central air conditioning
- Heat source Natural gas
- Heat type Forced air
- Sewer/ septic Municipal sewage system
- # total stories 2
- # parking spaces 2
- # full baths 1
- # total bathrooms 1.0
- # of above grade bedrooms 3
- Has fireplace (y/n) Yes
- Subdivision 172 - inch park
- Lot size (acres) 0.0
- Building size 1407
- Listing # 40764710
- Property sub type Single family residence
- Status Active
- Bathroom (# of pieces - 4) Measurements not available
Level: 2nd - Bedroom 3.251m X 3.251m
Level: 2nd - Primary bedroom 3.2m X 3.454m
Level: 2nd - Bedroom 3.048m X 3.277m
Level: 2nd - Laundry Measurements not available
Level: Basement - Kitchen 2.743m X 3.353m
Level: Main - Living room 3.353m X 6.096m
Level: Main - Den 2.743m X 3.048m
Level: Main - Dining room 2.438m X 3.048m
Level: Main
- Listing source url Https://www.realtor.ca/real-estate/28791813/33-east-12th-street-hamilton
- Listing type identifier Idx

$-1,866
/ Month





