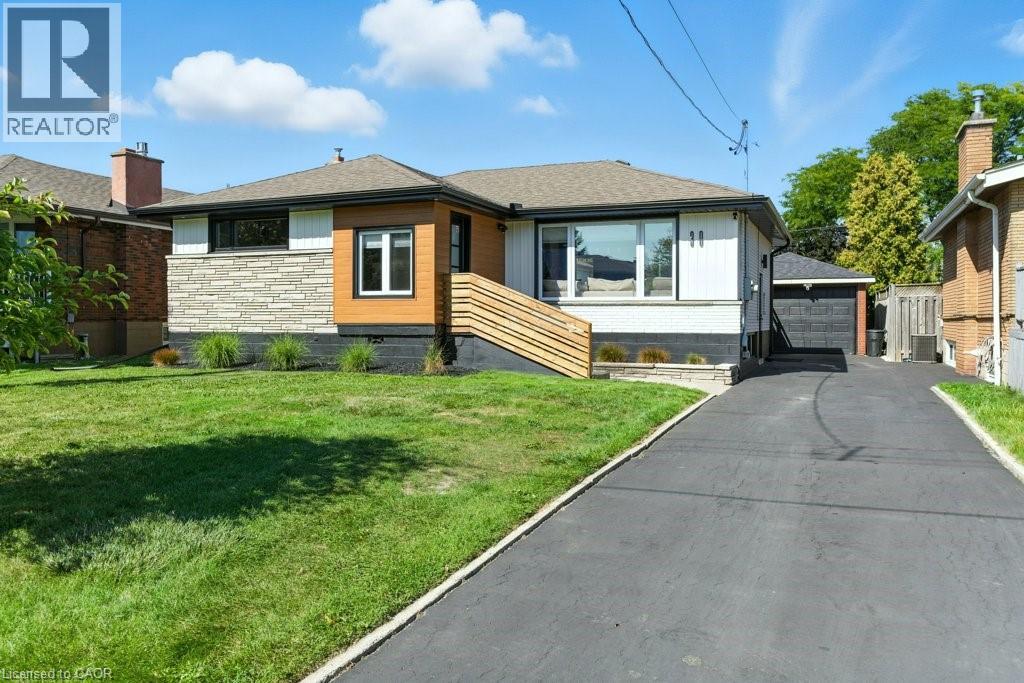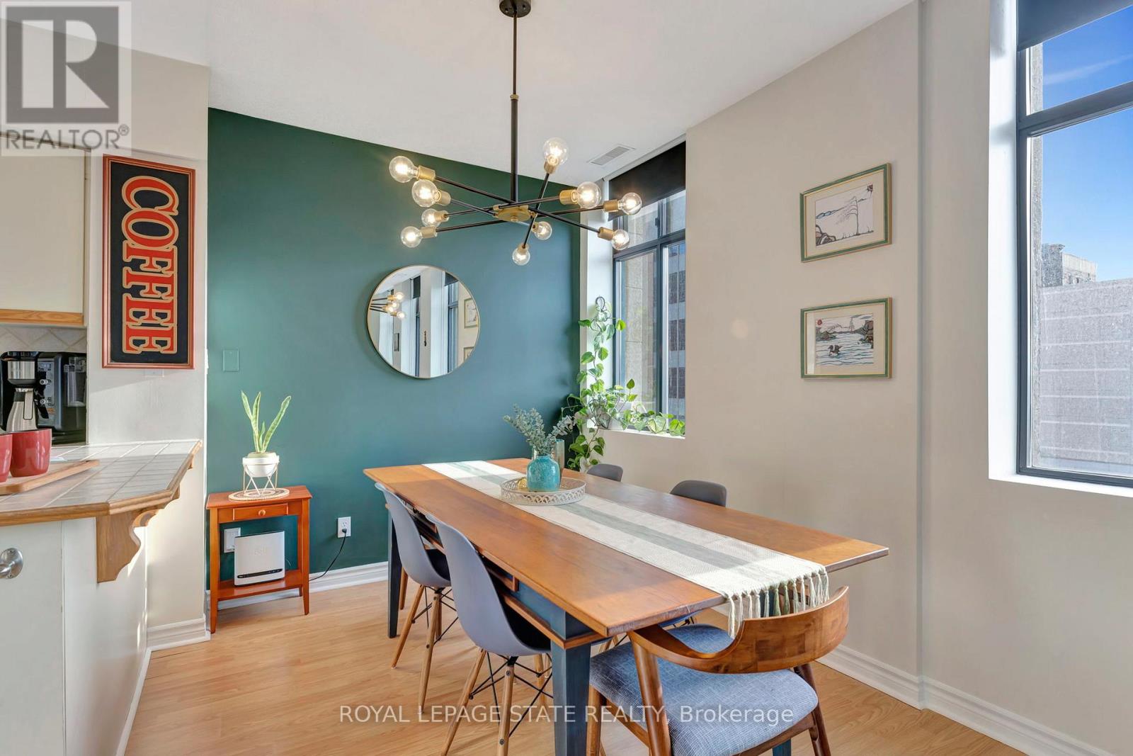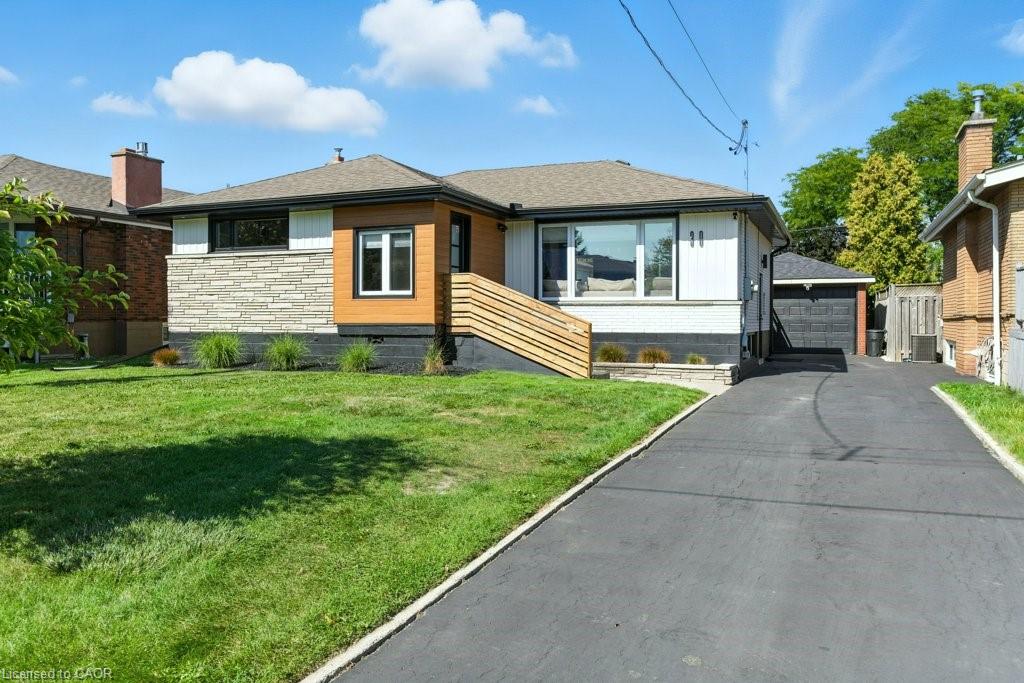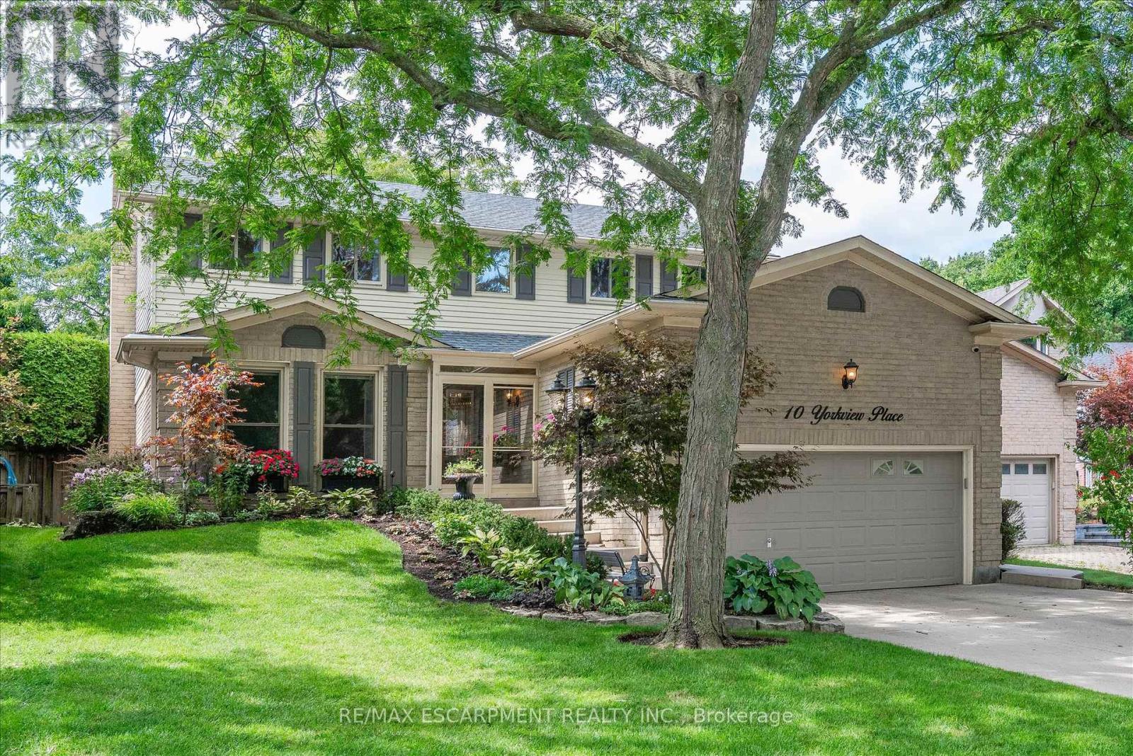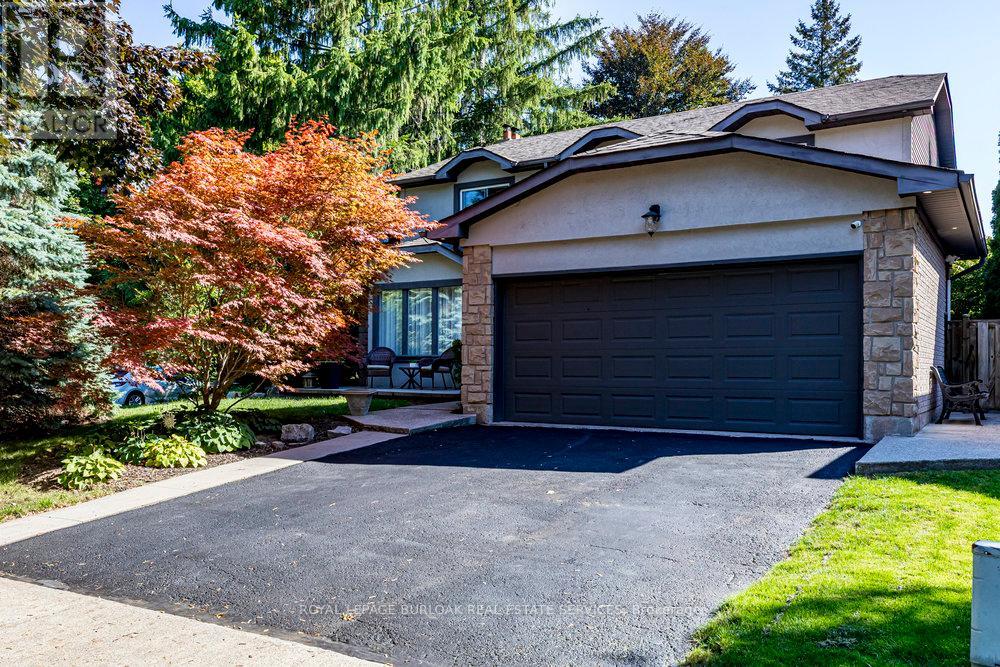- Houseful
- ON
- Hamilton
- Kirkendall North
- 33 Melbourne St
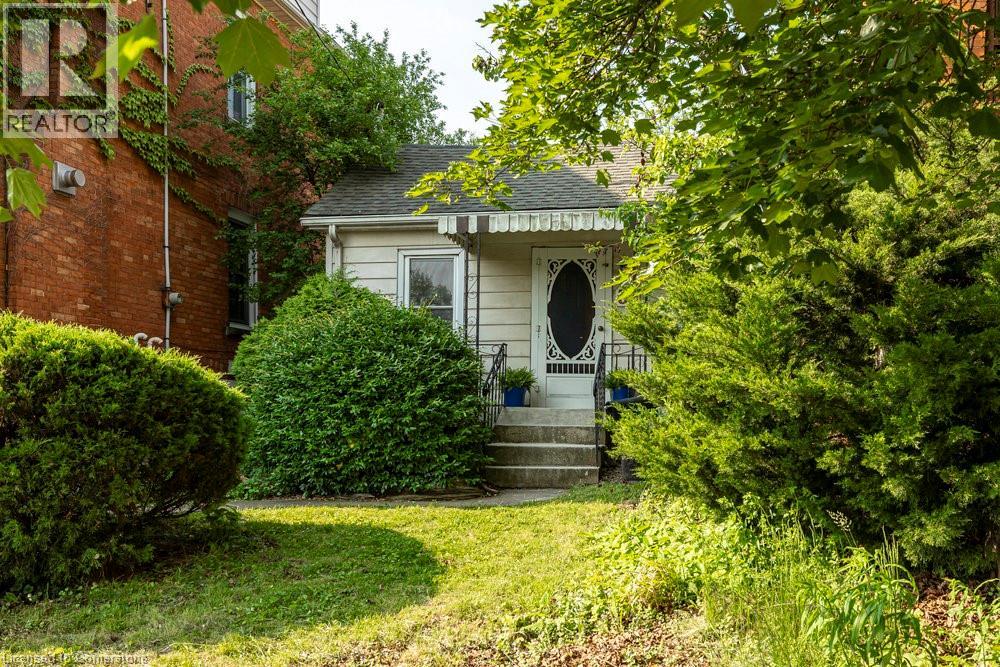
33 Melbourne St
33 Melbourne St
Highlights
Description
- Home value ($/Sqft)$614/Sqft
- Time on Houseful91 days
- Property typeSingle family
- StyleBungalow
- Neighbourhood
- Median school Score
- Mortgage payment
Welcome to Melbourne Street—an exciting opportunity to own a detached home on an extended lot in one of Hamilton’s most sought-after neighbourhoods. Perfect for first-time buyers, downsizers, or investors, this charming bungalow is full of character and promise. Step inside to discover cozy, cottage-style living with all the charm you’d expect from a home of this vintage, paired with thoughtful updates that provide peace of mind, including 200 AMP electrical service, Central A/C (2021), an owned Hot Water Tank (2021), and newly replaced shingles on the rear section of the roof (2025). Outside, the property really shines. A laneway leads to a private parking space and a generously sized single-car garage with an attached workshop—ideal for storage, hobbies, or your next big project. The deep lot and laneway access also offer outstanding potential for future additions, a garden suite, or custom upgrades. Just steps from the energy and charm of Locke Street’s cafes, boutiques, and parks, this is more than just a home—it’s your gateway to a vibrant, walkable lifestyle in one of Hamilton’s most dynamic communities. (id:55581)
Home overview
- Cooling Central air conditioning
- Heat source Natural gas
- Heat type Forced air
- Sewer/ septic Municipal sewage system
- # total stories 1
- # parking spaces 2
- Has garage (y/n) Yes
- # full baths 1
- # total bathrooms 1.0
- # of above grade bedrooms 2
- Subdivision 121 - kirkendall
- Directions 2204376
- Lot size (acres) 0.0
- Building size 895
- Listing # 40737872
- Property sub type Single family residence
- Status Active
- Dining room 4.089m X 3.404m
Level: Main - Bedroom 2.362m X 2.337m
Level: Main - Primary bedroom 4.115m X 2.337m
Level: Main - Kitchen 4.724m X 3.327m
Level: Main - Mudroom 1.727m X 1.041m
Level: Main - Bathroom (# of pieces - 4) 2.388m X 2.413m
Level: Main - Living room 4.724m X 3.48m
Level: Main
- Listing source url Https://www.realtor.ca/real-estate/28421764/33-melbourne-street-hamilton
- Listing type identifier Idx

$-1,466
/ Month

