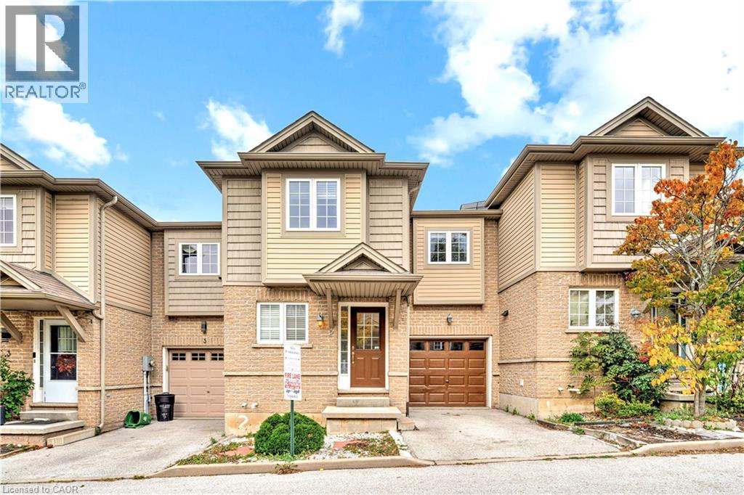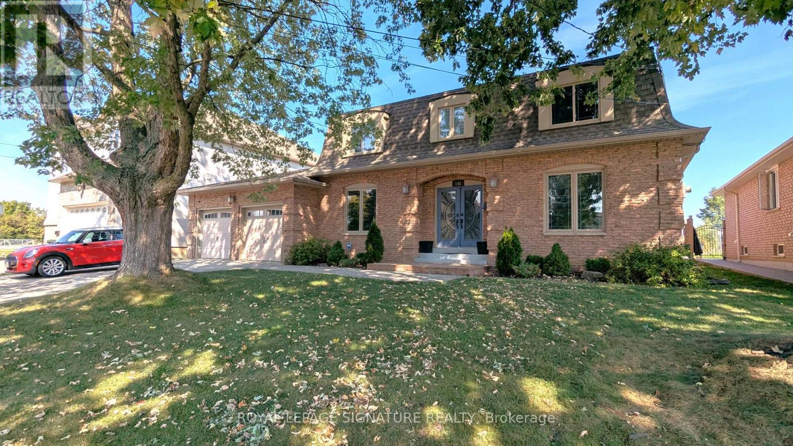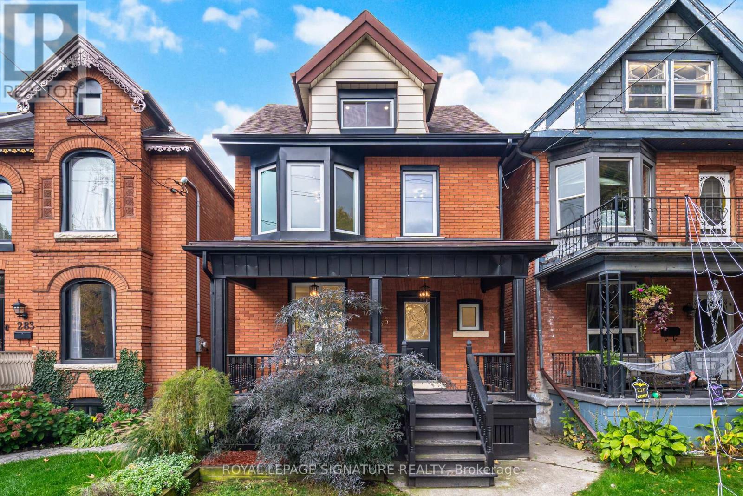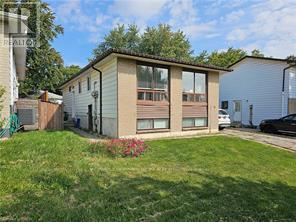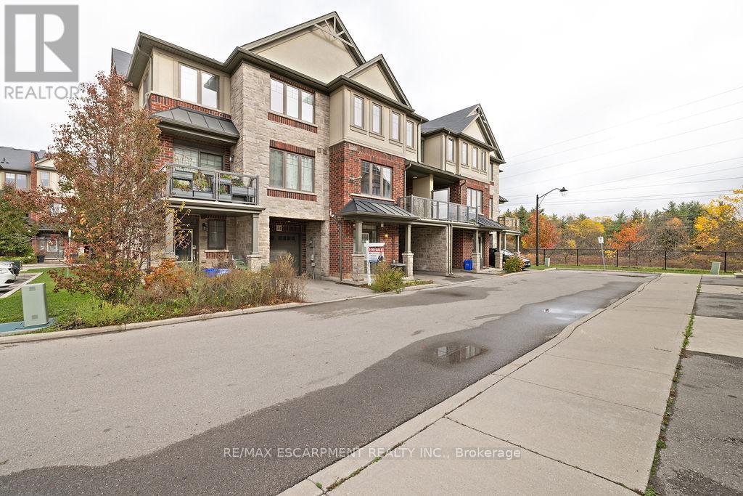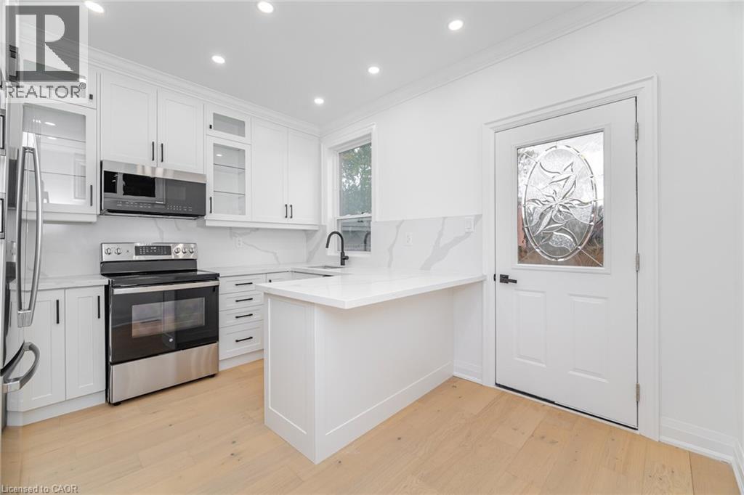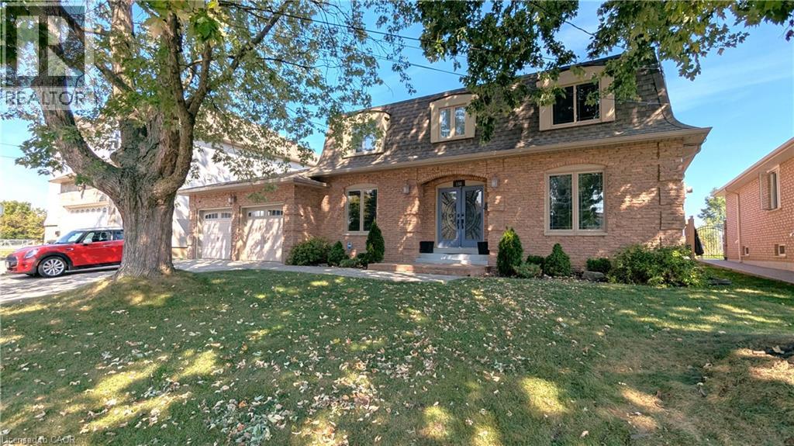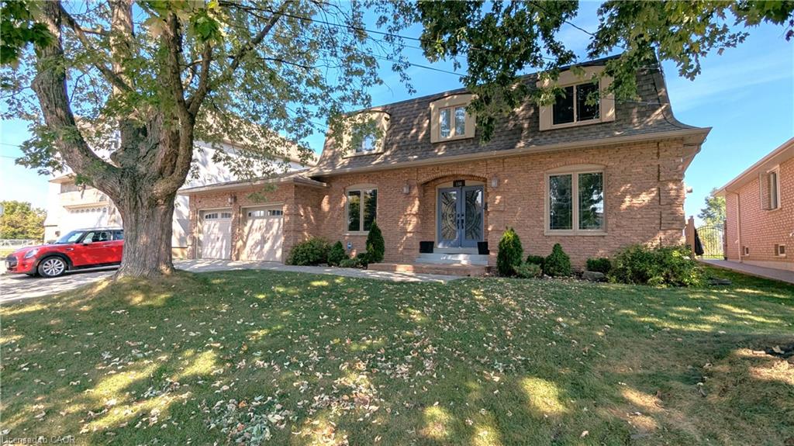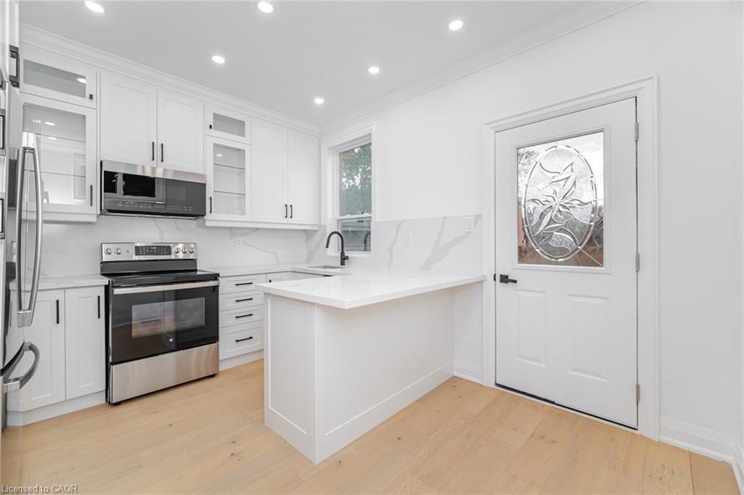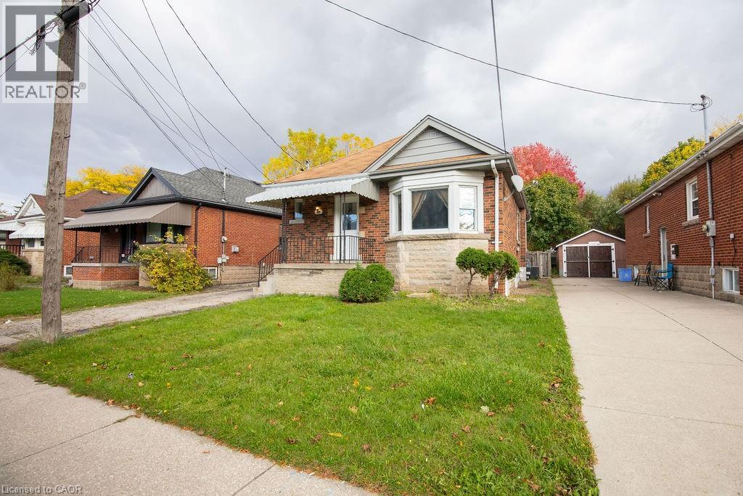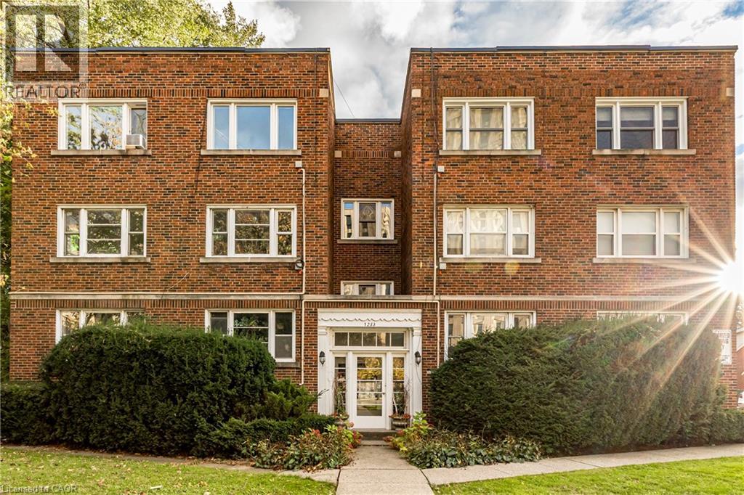- Houseful
- ON
- Hamilton
- Kennedy West
- 33 Sister Kern Ter
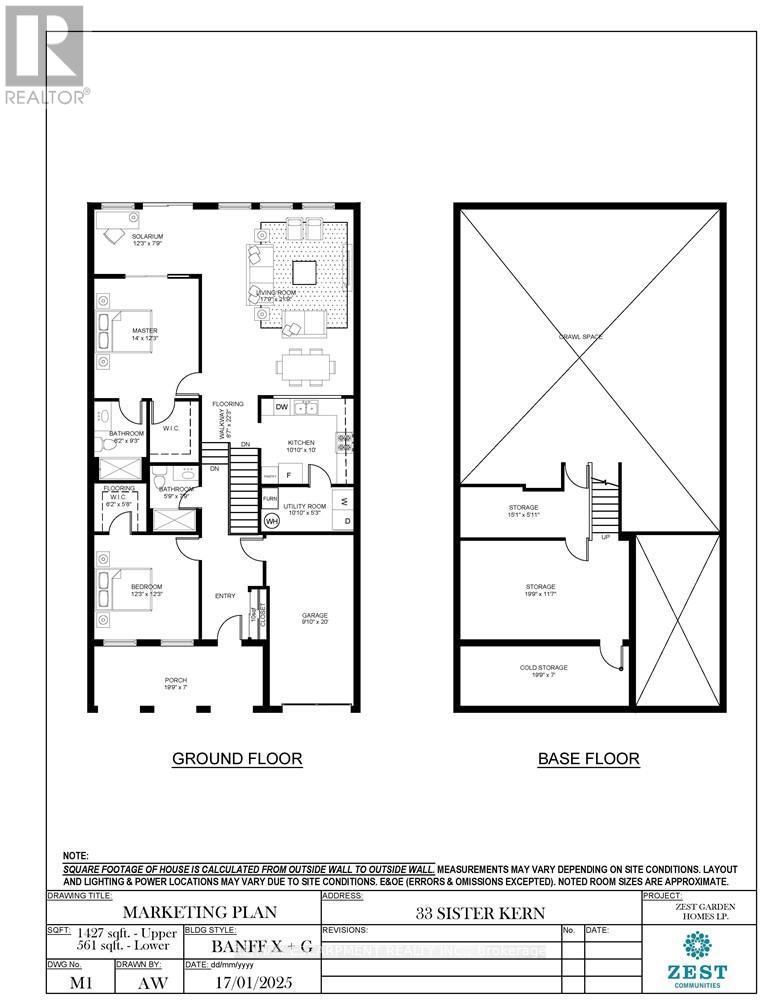
Highlights
Description
- Time on Houseful24 days
- Property typeSingle family
- StyleBungalow
- Neighbourhood
- Median school Score
- Mortgage payment
Welcome to 33 Sister Kern, With 1,988 square feet of living space, this home will be renovated to the purchasers choices, ensuring a personalized finish throughout Step inside to discover an expansive living space highlighted by soaring 12 ceilings, oversized windows, and elegant finishes throughout. The open-concept layout features 2 spacious bedrooms, each with walk-in closets, a spa-like primary ensuite, and an additional full bathroom for guests or family. Perfect for entertaining, the bright and inviting main floor flows seamlessly to a private backyard oasis. Additional highlights include an attached garage, partial basement with cold room and ample storage, and a layout that balances style with function. This is more than a home, its a lifestyle. (id:63267)
Home overview
- Cooling Central air conditioning
- Heat source Natural gas
- Heat type Forced air
- # total stories 1
- # parking spaces 2
- Has garage (y/n) Yes
- # full baths 2
- # total bathrooms 2.0
- # of above grade bedrooms 2
- Community features Pets allowed with restrictions
- Subdivision Kennedy
- Lot size (acres) 0.0
- Listing # X12435131
- Property sub type Single family residence
- Status Active
- Other 4.6m X 1.8m
Level: Lower - Recreational room / games room 6.02m X 3.53m
Level: Lower - Cold room 6.02m X 2.13m
Level: Lower - Bathroom 1.88m X 2.82m
Level: Main - Utility 3.3m X 1.6m
Level: Main - Bathroom 2.36m X 1.75m
Level: Main - Kitchen 3.3m X 1.6m
Level: Main - Bedroom 3.73m X 3.73m
Level: Main - Den 3.73m X 2.36m
Level: Main - Living room 5.41m X 6.63m
Level: Main - Primary bedroom 4.27m X 3.73m
Level: Main
- Listing source url Https://www.realtor.ca/real-estate/28930840/33-sister-kern-terrace-hamilton-kennedy-kennedy
- Listing type identifier Idx

$-1,504
/ Month

