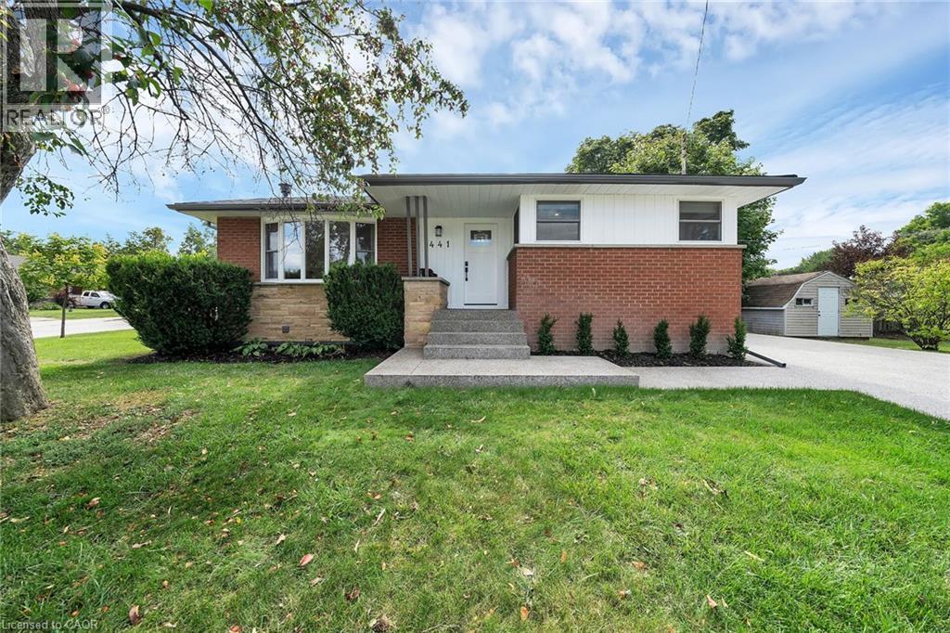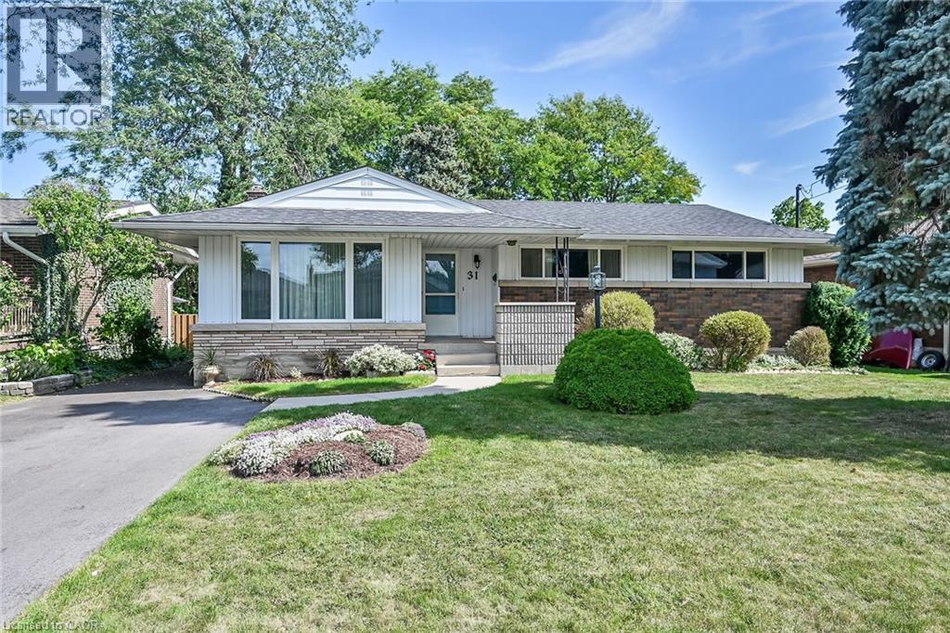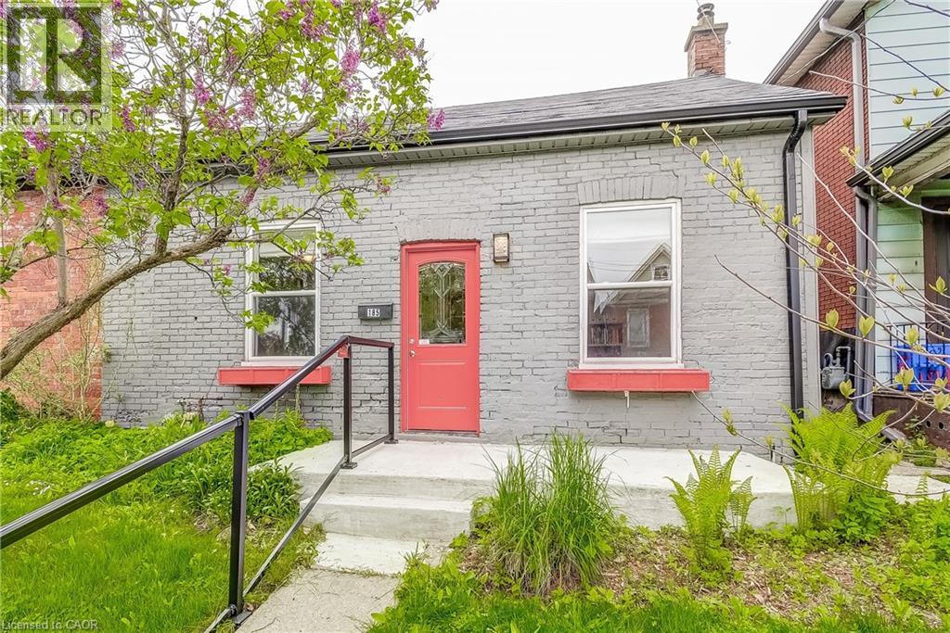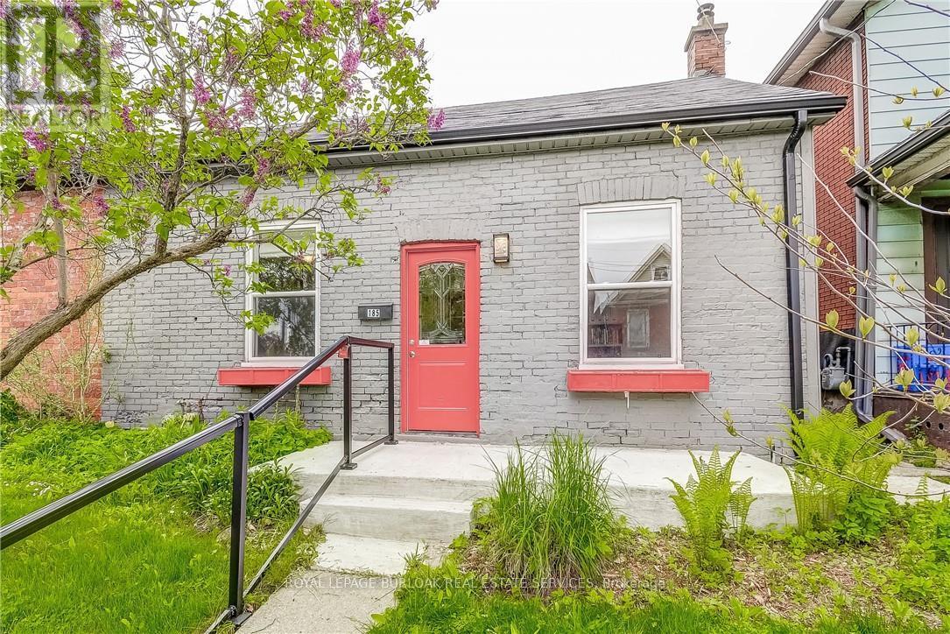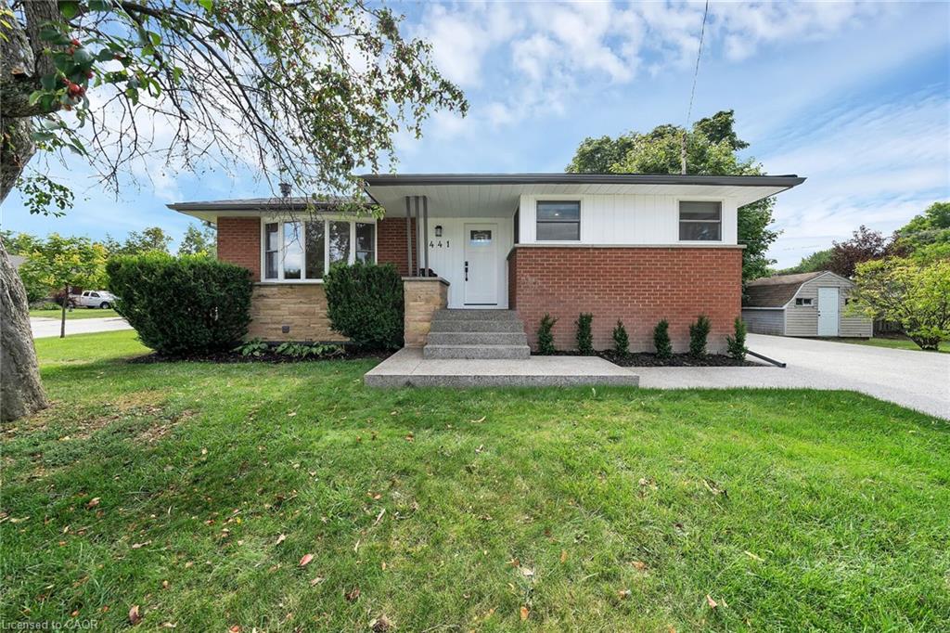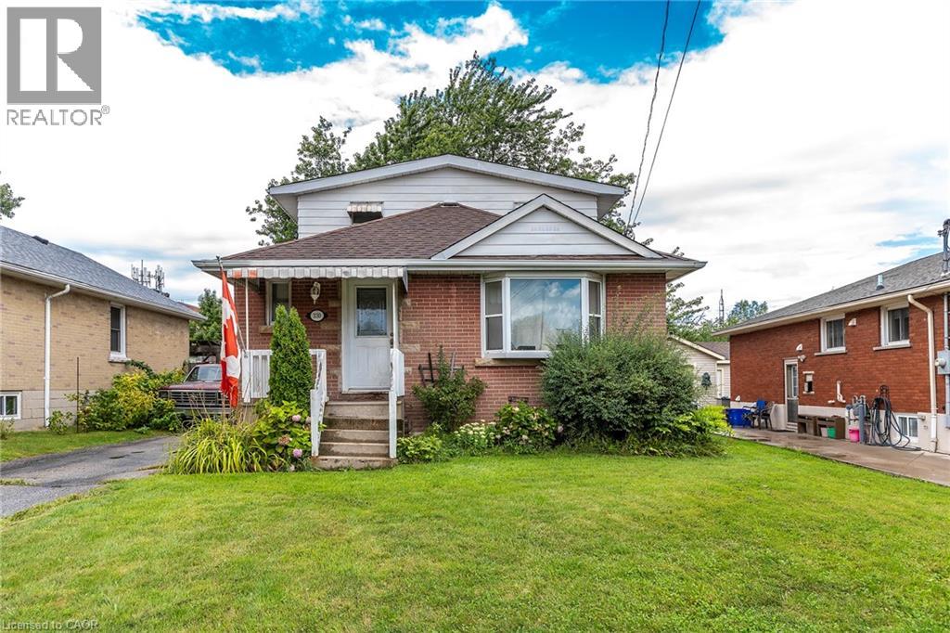
Highlights
Description
- Home value ($/Sqft)$441/Sqft
- Time on Houseful8 days
- Property typeSingle family
- Neighbourhood
- Median school Score
- Mortgage payment
Check out this SPACIOUS 1.5 Stry BRICK home in 10++ Location. The main flr offers great sized Liv Rm with bay window perfect for family games & movie nights. Din Rm. offers plenty of space for family gatherings or entertaining friends and the eat-in Kitch offer plenty of cabinets & prep space. This floor is complete with two spacious bedrooms and a 4 pce bath. The upper level offers a Master retreat w/5 pce ensuite. The lower level offers even more space with large Rec Rm. great place for the kids to hang out and the convenience of a 2 pce bath. This deep lot leaves plenty of room for your backyard oasis. This home needs some TLC and is being sold as is but the potential is there for this to be a great home. Spacious principle rooms and GREAT location in safe, tranquil neighbourhood close to ALL conveniences including shopping, highway, transit, hospital, library and SO MUCH MORE (id:63267)
Home overview
- Cooling Central air conditioning
- Heat source Natural gas
- Heat type Forced air
- Sewer/ septic Municipal sewage system
- # total stories 2
- # parking spaces 3
- # full baths 2
- # half baths 1
- # total bathrooms 3.0
- # of above grade bedrooms 3
- Community features Quiet area
- Subdivision 176 - hill park
- Lot size (acres) 0.0
- Building size 1359
- Listing # 40764402
- Property sub type Single family residence
- Status Active
- Bedroom 4.115m X 3.454m
Level: 2nd - Bathroom (# of pieces - 5) Measurements not available
Level: 2nd - Laundry Measurements not available
Level: Basement - Bathroom (# of pieces - 2) Measurements not available
Level: Basement - Recreational room 7.315m X 7.01m
Level: Basement - Living room 3.632m X 3.658m
Level: Main - Kitchen 4.521m X 3.048m
Level: Main - Bathroom (# of pieces - 4) Measurements not available
Level: Main - Bedroom 3.048m X 3.302m
Level: Main - Living room 3.632m X 3.658m
Level: Main - Dining room 3.962m X 2.667m
Level: Main - Bedroom 2.667m X 3.277m
Level: Main
- Listing source url Https://www.realtor.ca/real-estate/28787379/330-east-15th-street-hamilton
- Listing type identifier Idx

$-1,600
/ Month





