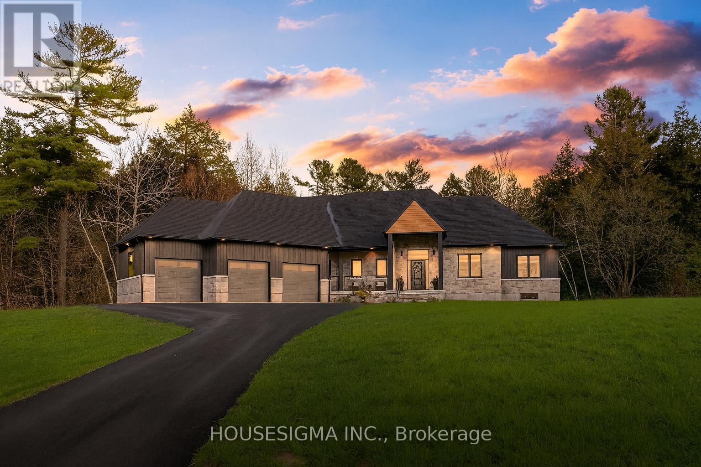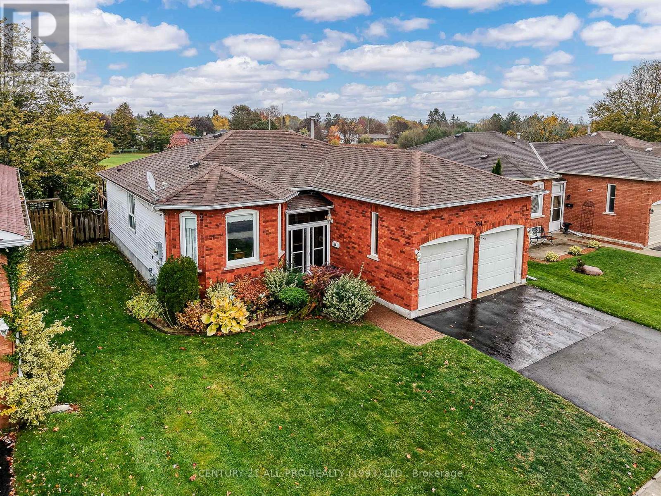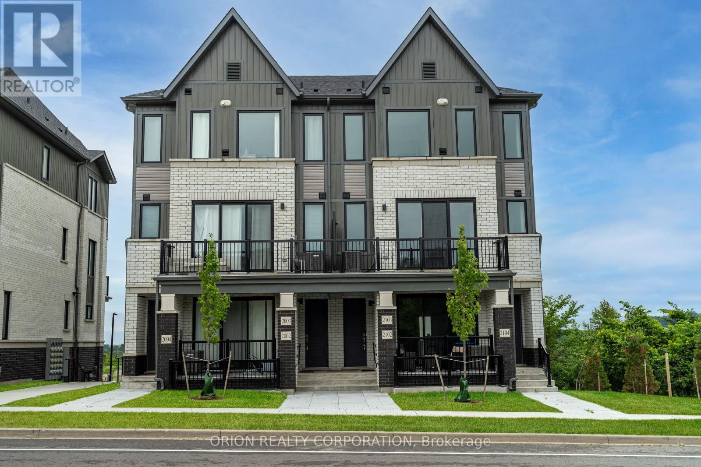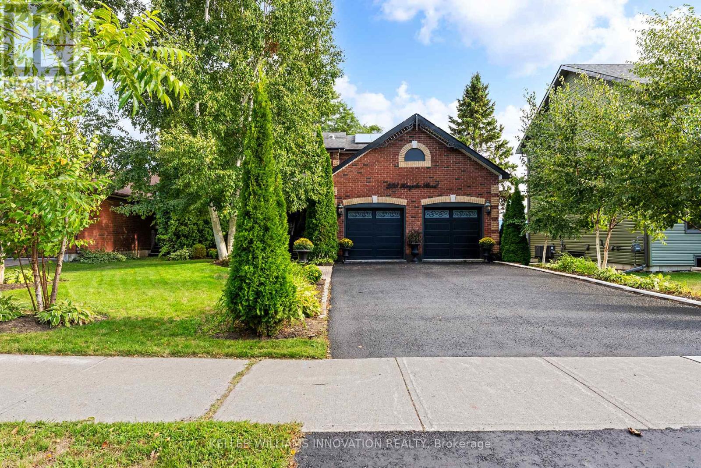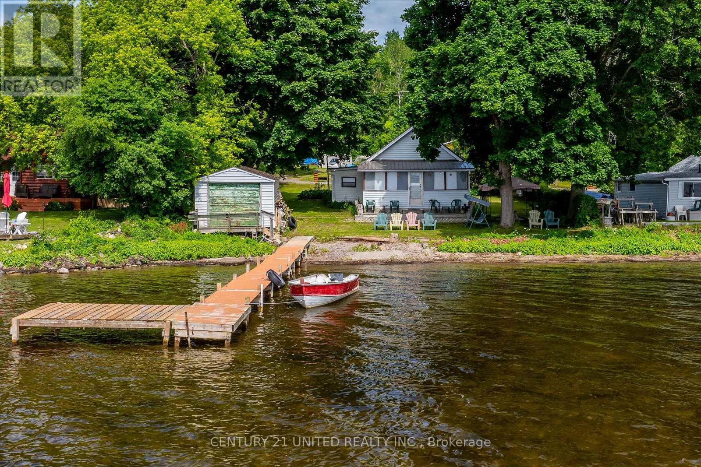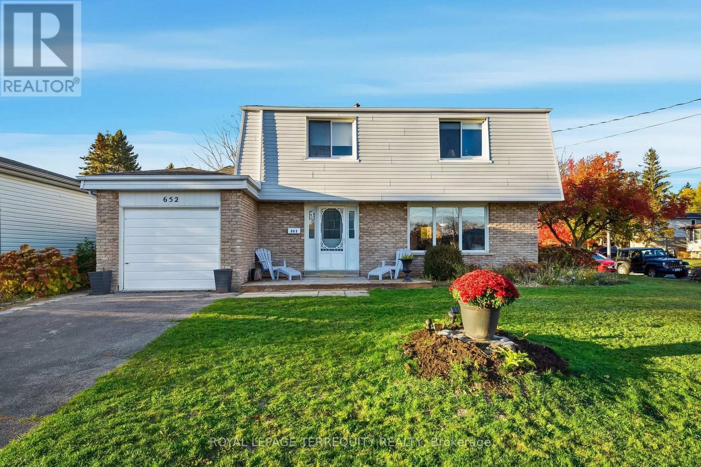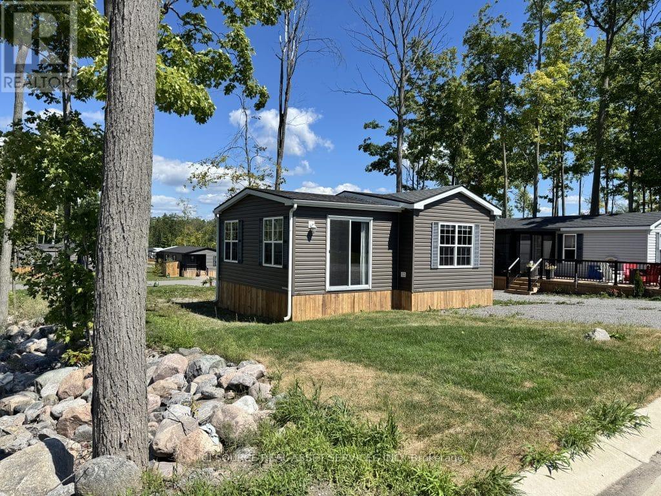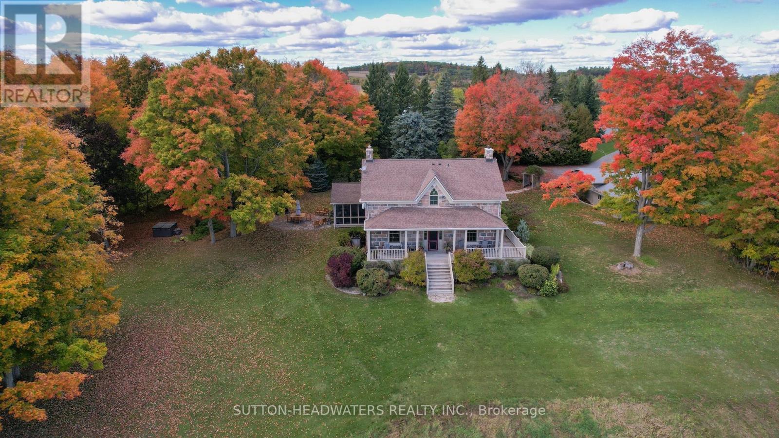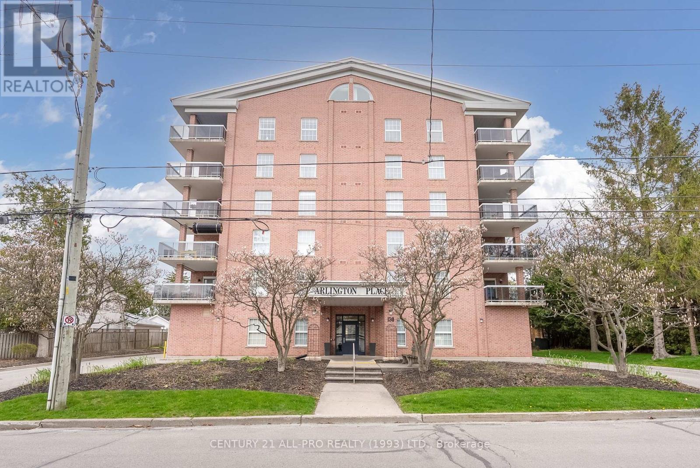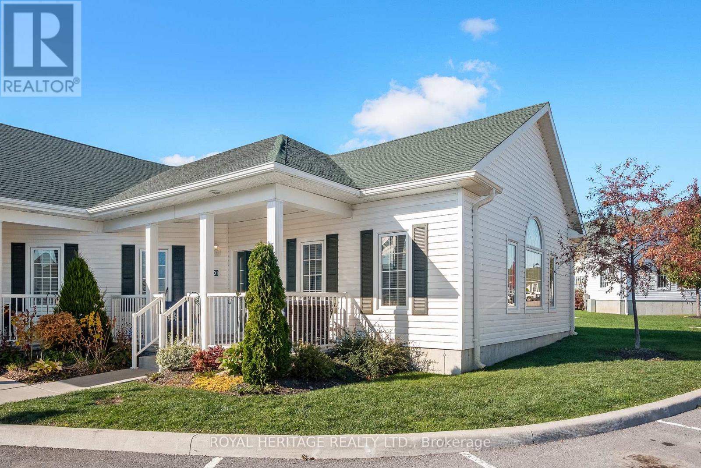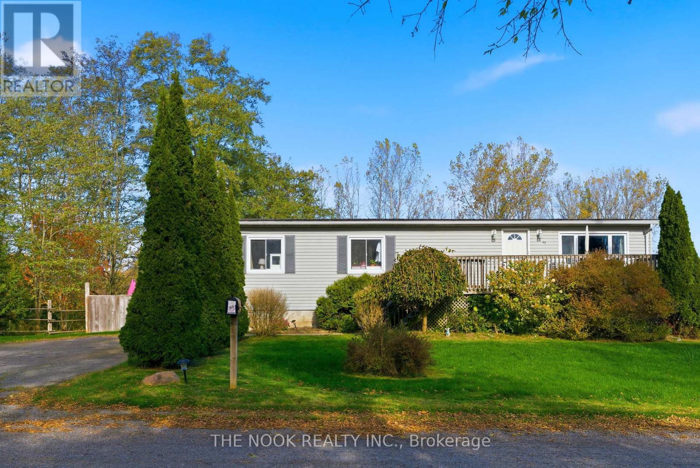- Houseful
- ON
- Hamilton Township Baltimore
- K9A
- 5 Lynden Ct
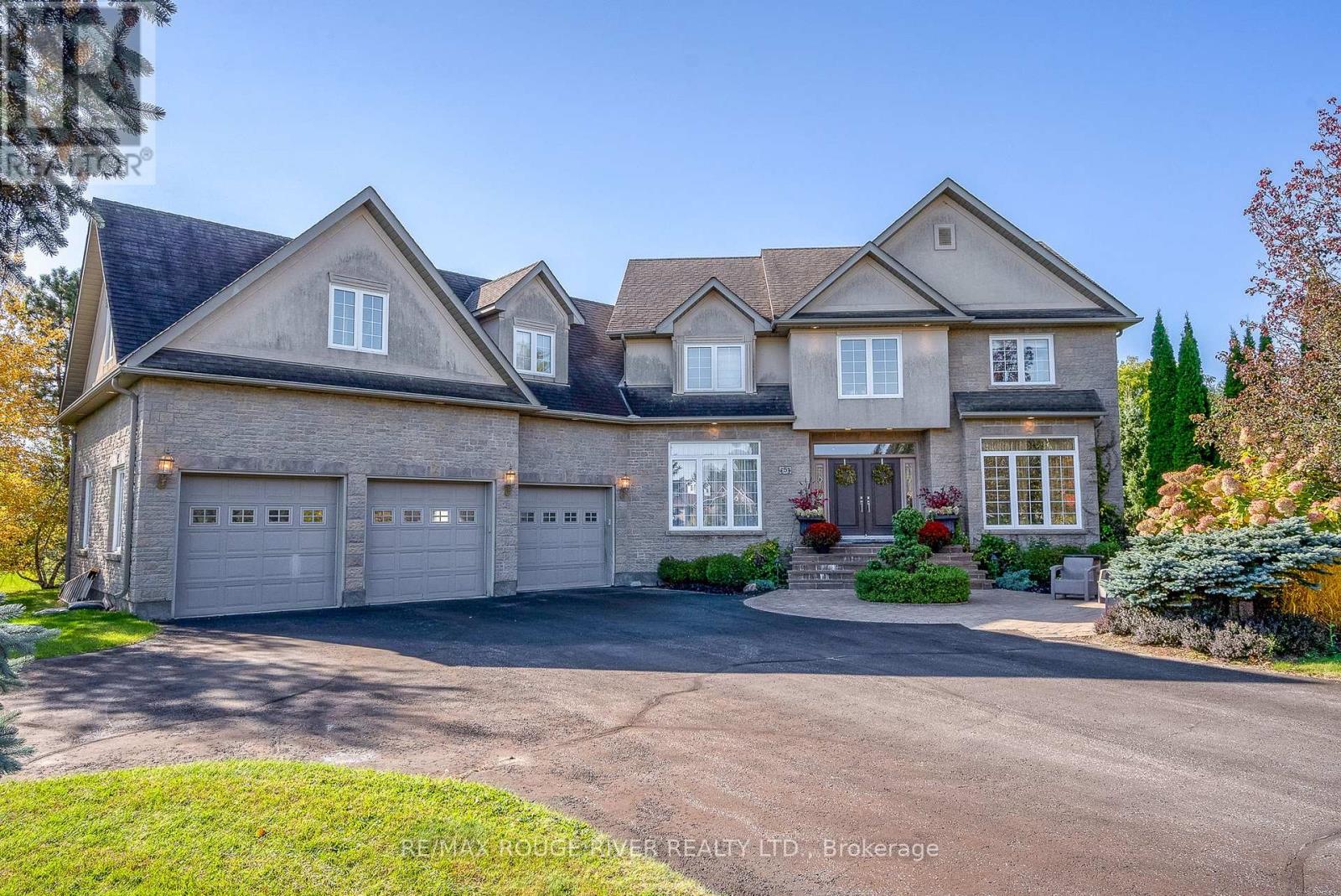
Highlights
Description
- Time on Houseful54 days
- Property typeSingle family
- Median school Score
- Mortgage payment
Located on a private cul-de-sac, a short drive north of the historic Town of Cobourg, 5 Lynden Court is situated in the very desirable neighbourhood of "Deerfield Estate". As you enter the residence you will find a bright foyer with a sweeping staircase, and as you proceed you will come upon a library with fireplace, a powder room, a laundry/mud room with access to a 3 car garage and a large deck. As you proceed you will discover a formal dining room, a wonderful great room with fireplace and a delightful gourmet kitchen with custom crafted cabinetry, granite counters and floors, quality up-scale appliances and walk-out to large deck and pool area. The 2nd floor offers a magnificent primary suite with walk-in closet and a sumptuous luxury ensuite bathroom, an additional 3 spacious bedrooms and 1.5 baths. As you inspect the lower level you will find a well-appointed tastefully designed media/family room with wet bar and walk-up to patio and pool, a private home office and a game/rec room and another bathroom. If you're searching for the quintessential family home, this stately manor is the epitome of relaxed, elegant easy living and offers astute Buyers an unparalleled home ownership opportunity not to be missed. (id:63267)
Home overview
- Cooling Central air conditioning
- Heat source Natural gas
- Heat type Forced air
- Has pool (y/n) Yes
- Sewer/ septic Septic system
- # total stories 2
- # parking spaces 9
- Has garage (y/n) Yes
- # full baths 3
- # half baths 2
- # total bathrooms 5.0
- # of above grade bedrooms 4
- Subdivision Baltimore
- Lot size (acres) 0.0
- Listing # X12391629
- Property sub type Single family residence
- Status Active
- Bedroom 4.43m X 3.41m
Level: 2nd - Bedroom 3.66m X 4m
Level: 2nd - Primary bedroom 4.2m X 5.15m
Level: 2nd - Bedroom 4.41m X 6.69m
Level: 2nd - Family room 4.19m X 5.68m
Level: Basement - Recreational room / games room 4.8m X 13.4m
Level: Basement - Office 6.61m X 3.82m
Level: Basement - Eating area 4.66m X 4.08m
Level: Main - Kitchen 4.66m X 4.08m
Level: Main - Dining room 4.46m X 4.32m
Level: Main - Great room 4.73m X 5.71m
Level: Main - Library 4.2m X 4.32m
Level: Main
- Listing source url Https://www.realtor.ca/real-estate/28836461/5-lynden-court-hamilton-township-baltimore-baltimore
- Listing type identifier Idx

$-4,200
/ Month

