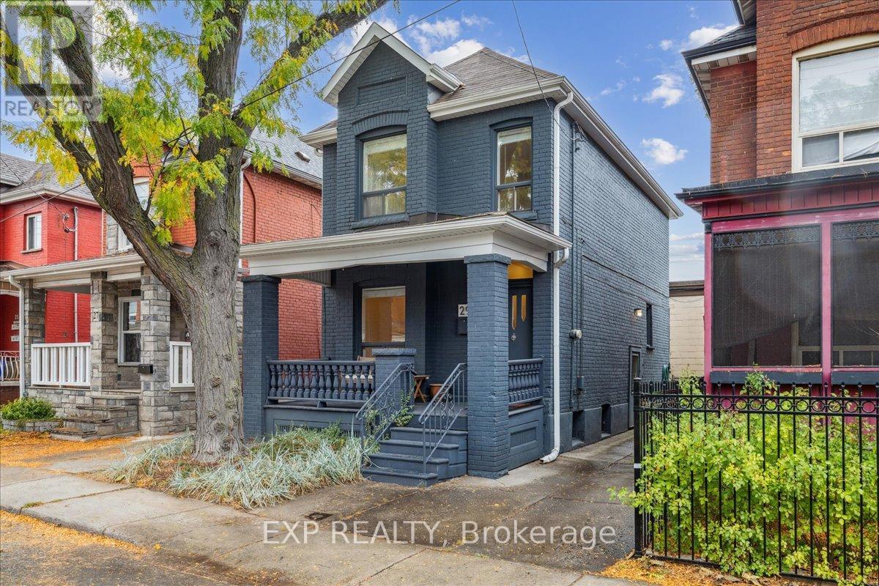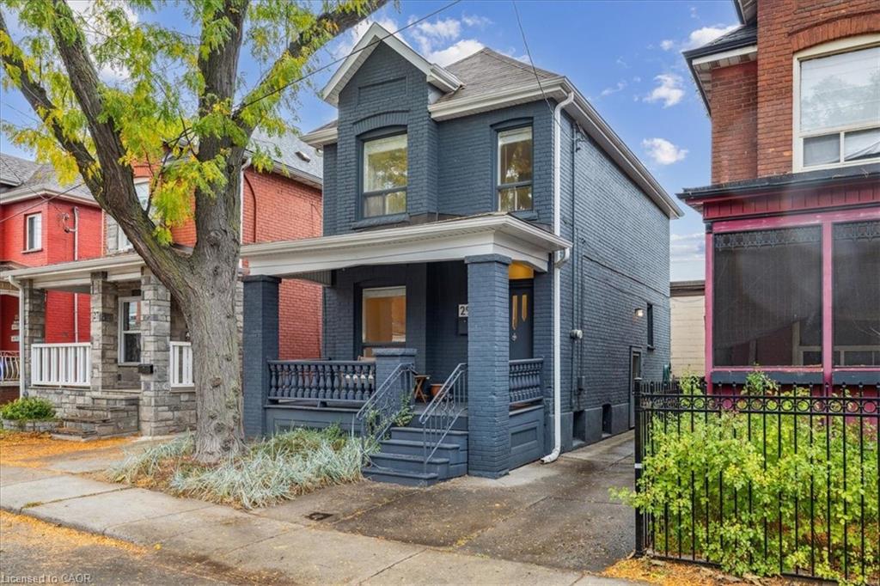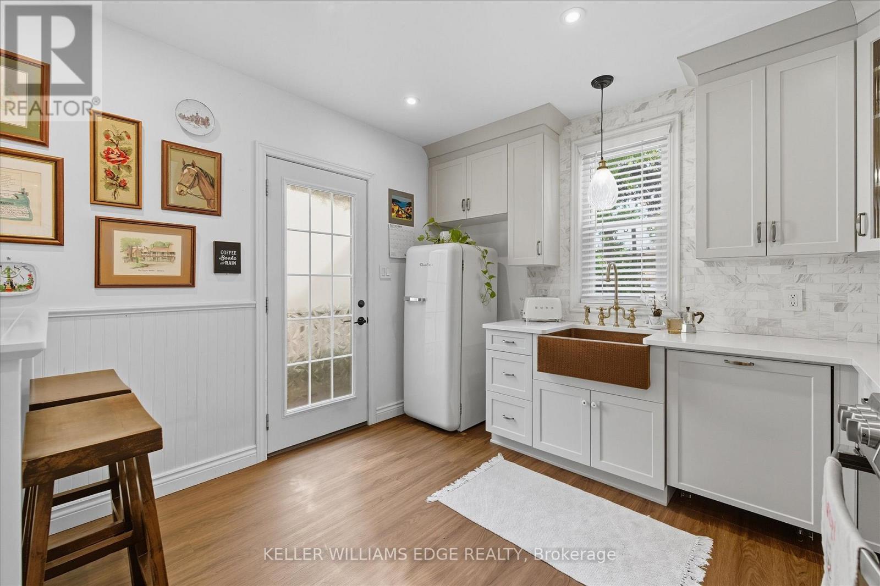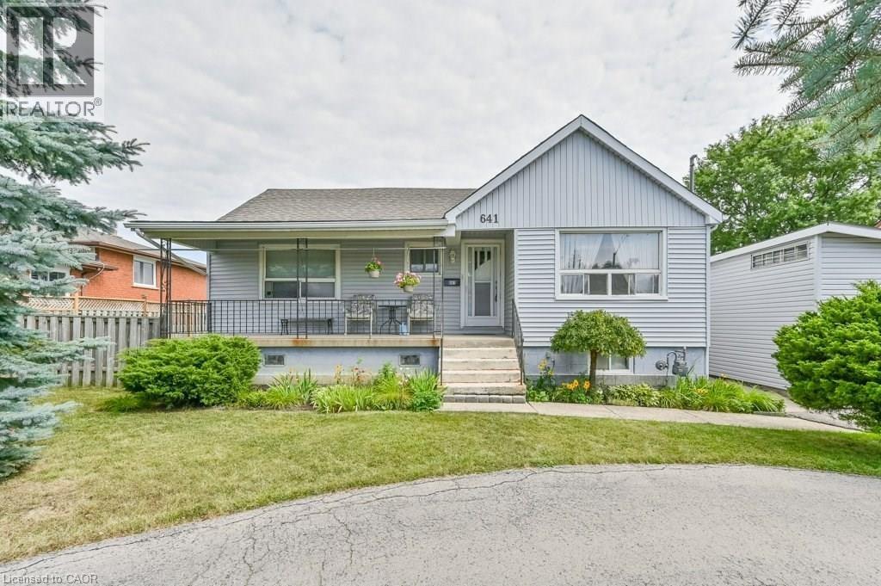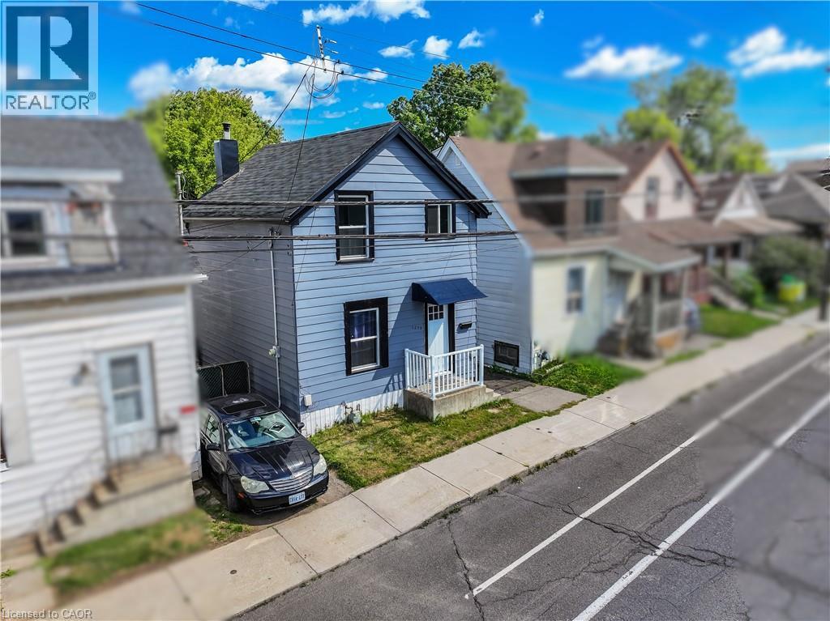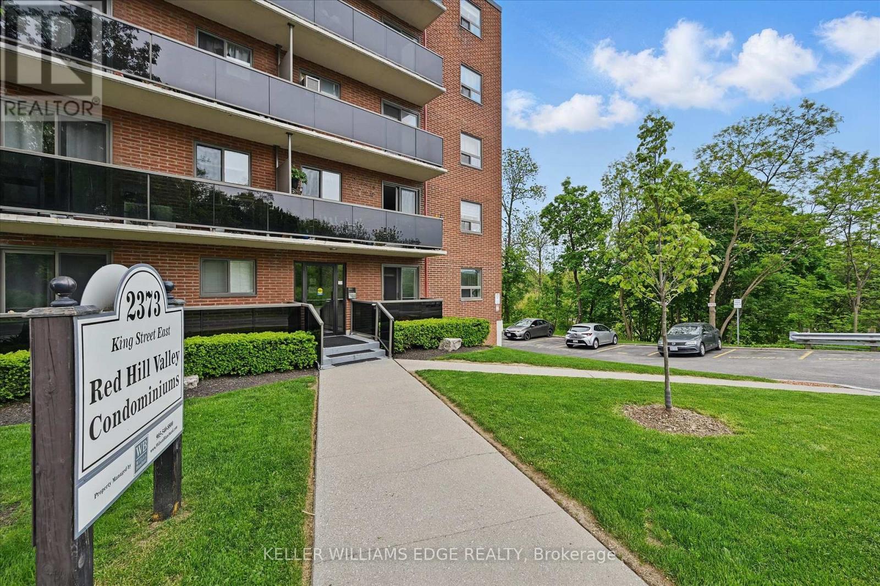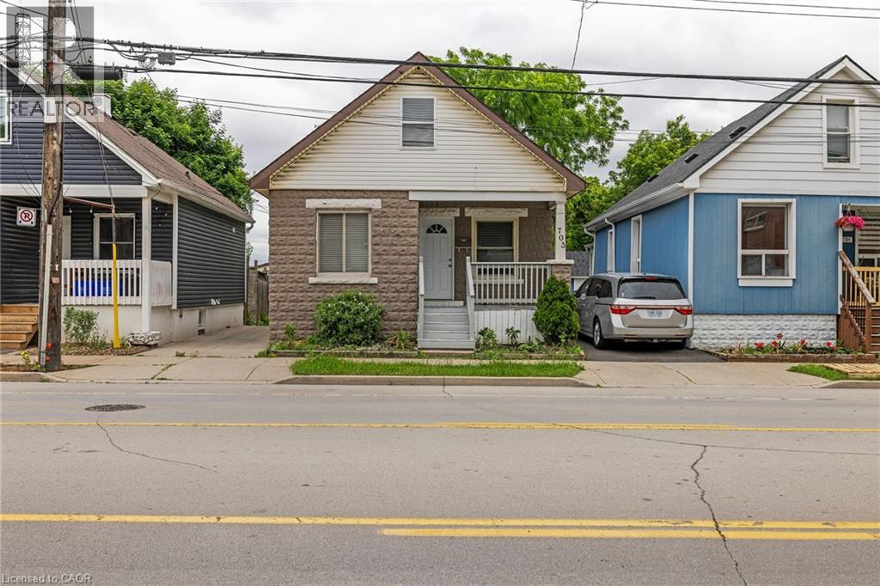- Houseful
- ON
- Hamilton
- Hampton Heights
- 331 E 42nd St
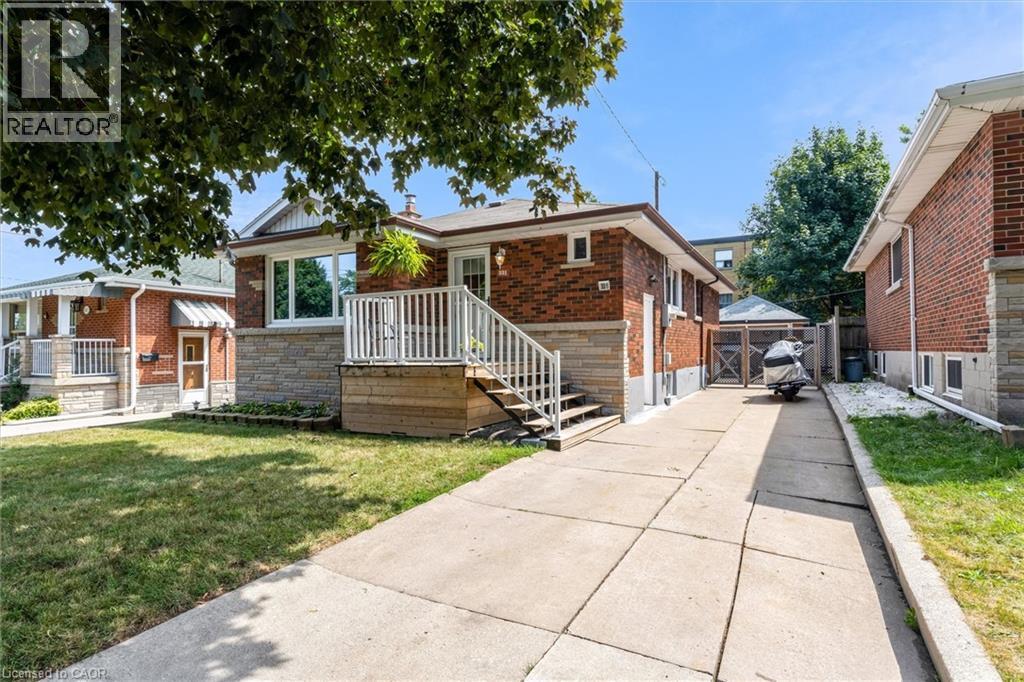
331 E 42nd St
331 E 42nd St
Highlights
Description
- Home value ($/Sqft)$410/Sqft
- Time on Houseful46 days
- Property typeSingle family
- StyleBungalow
- Neighbourhood
- Median school Score
- Year built1956
- Mortgage payment
This lovely bungalow 3 plus 1 bedroom home is nestled in Huntington Park. Immaculately clean and well cared for, this home is turn key ready to move in. The lower level of the home is finished as an in-law suite and has its own family room, bedroom, bathroom and kitchen along with a separate entrance. The master suite on the main level has a walk out to back deck leading to and enclosed yard. The fully enclosed yard provides a quiet place to entertain with family, friends and pets. This home is located close to shopping, school, banks and parks, and is walking distance to bus stops and grocery stores. It is located in a low traffic area which provides city convince and suburbia. If you like to woodshop, work on cars or are looking for a mans cave, the heated garage will be your place to be. (id:63267)
Home overview
- Cooling Central air conditioning
- Heat source Natural gas
- Sewer/ septic Municipal sewage system
- # total stories 1
- Fencing Partially fenced
- # parking spaces 3
- Has garage (y/n) Yes
- # full baths 2
- # total bathrooms 2.0
- # of above grade bedrooms 4
- Has fireplace (y/n) Yes
- Community features Community centre, school bus
- Subdivision 253 - huntington
- Lot size (acres) 0.0
- Building size 1756
- Listing # 40763290
- Property sub type Single family residence
- Status Active
- Family room 6.147m X 3.378m
Level: Basement - Bedroom 3.658m X 2.718m
Level: Basement - Bathroom (# of pieces - 3) 1.829m X 2.235m
Level: Basement - Laundry 3.531m X 4.394m
Level: Basement - Eat in kitchen 5.41m X 3.632m
Level: Basement - Eat in kitchen 5.867m X 3.556m
Level: Main - Bedroom 3.073m X 2.667m
Level: Main - Bathroom (# of pieces - 4) 3.556m X 1.499m
Level: Main - Living room 5.334m X 3.759m
Level: Main - Bedroom 2.896m X 2.667m
Level: Main - Primary bedroom 3.429m X 3.556m
Level: Main
- Listing source url Https://www.realtor.ca/real-estate/28812518/331-east-42nd-street-hamilton
- Listing type identifier Idx

$-1,920
/ Month

