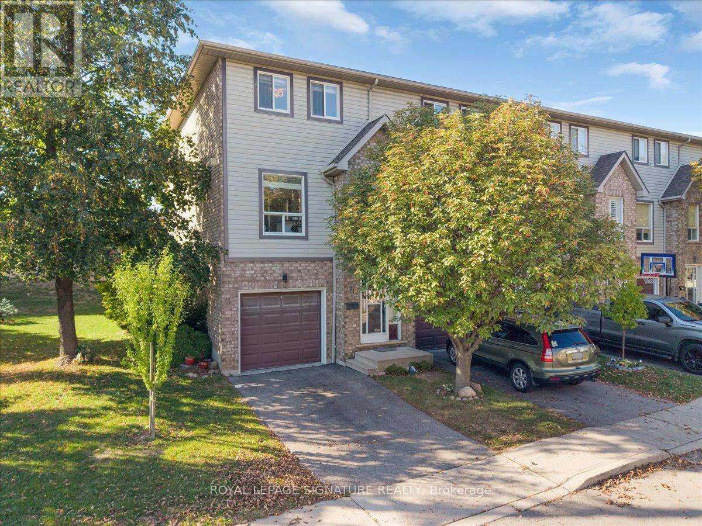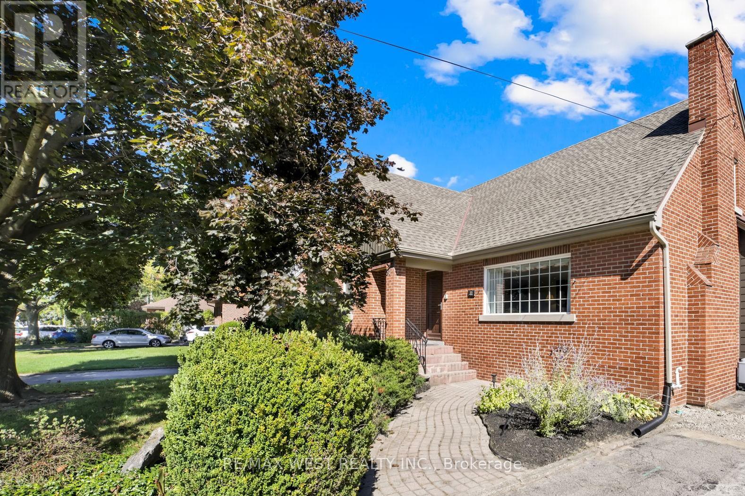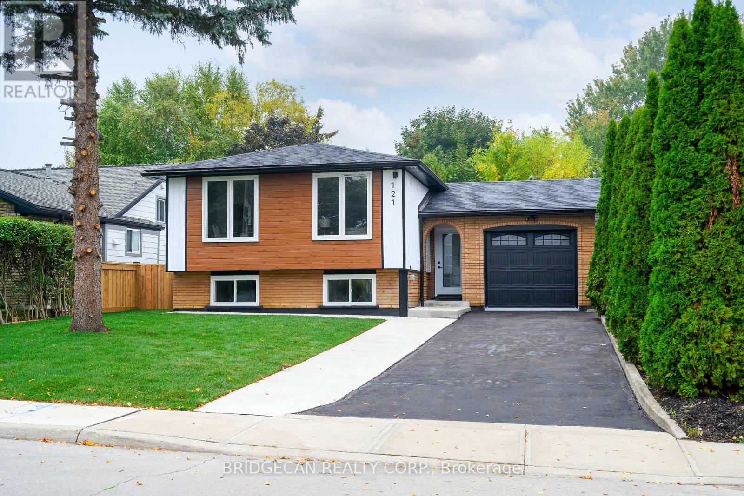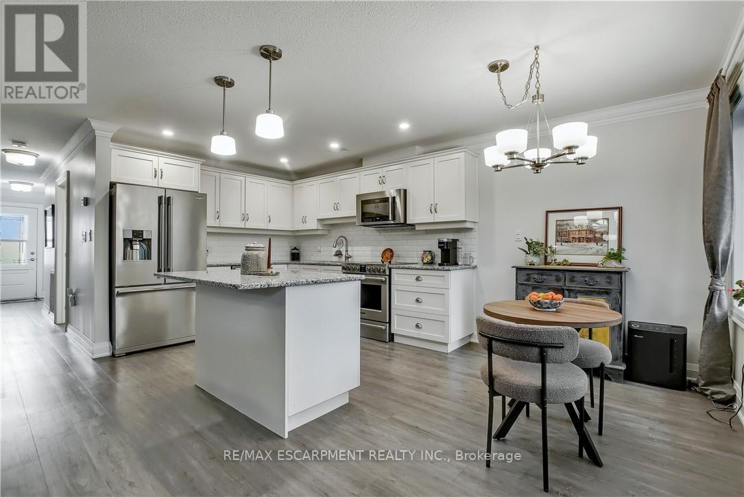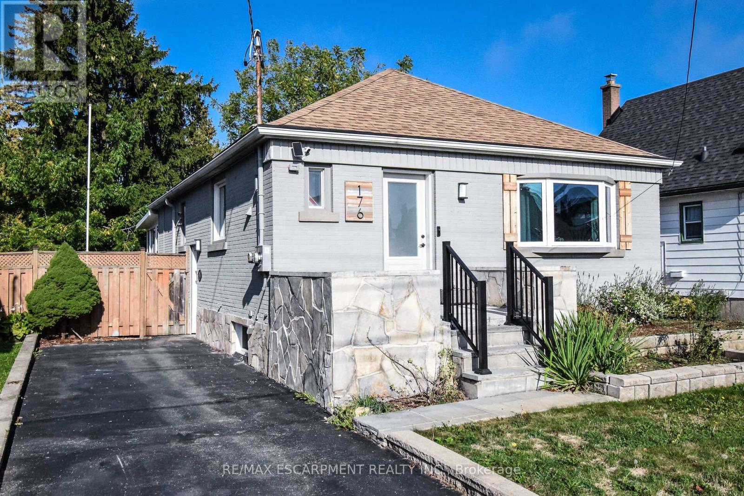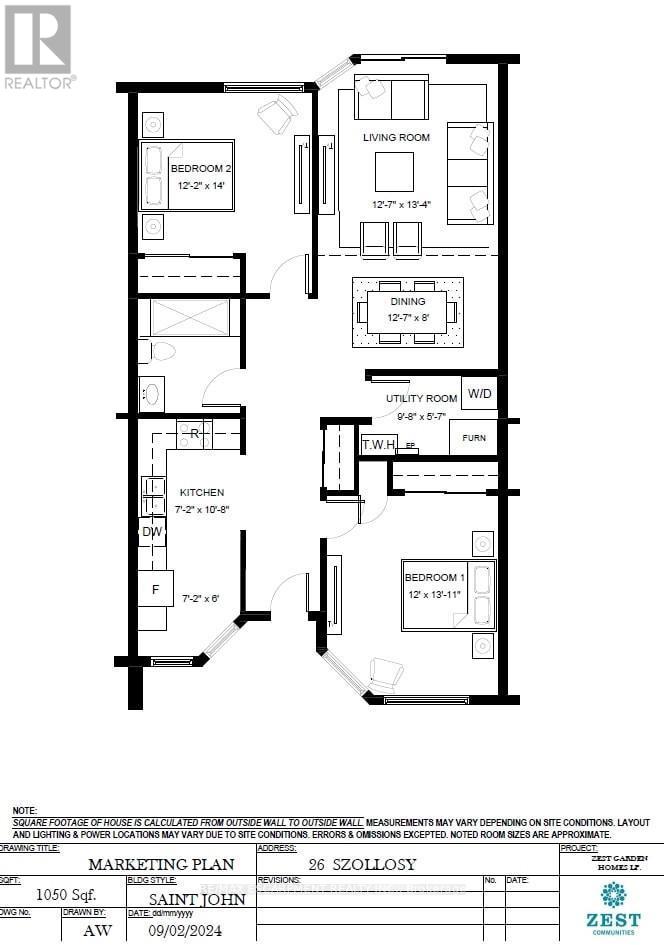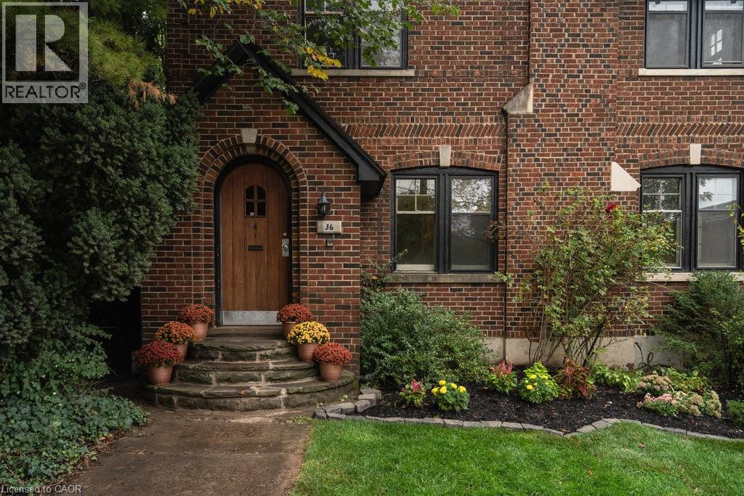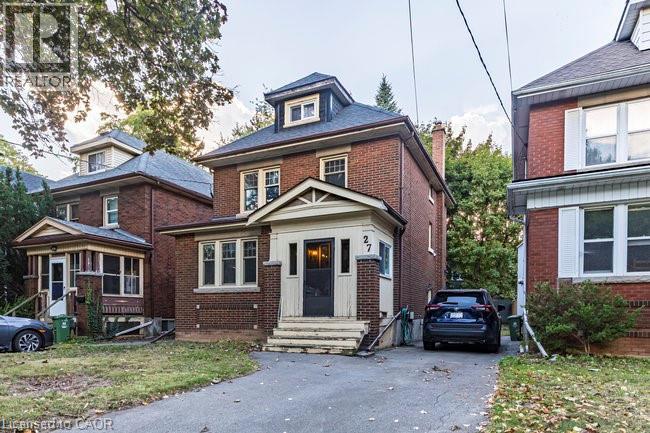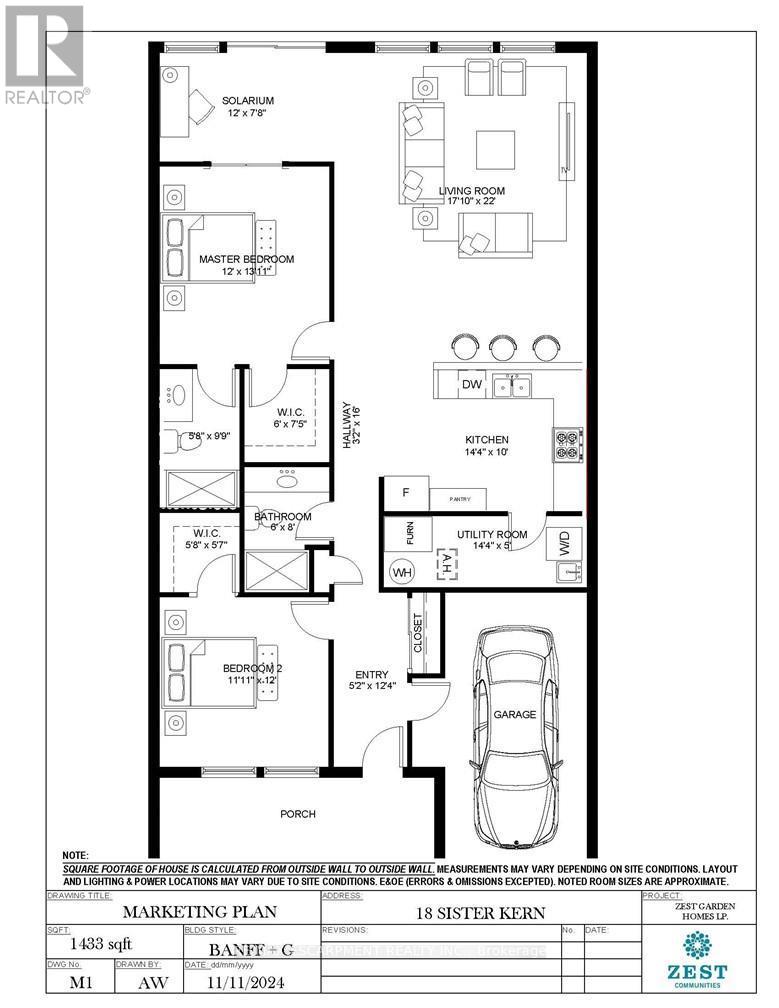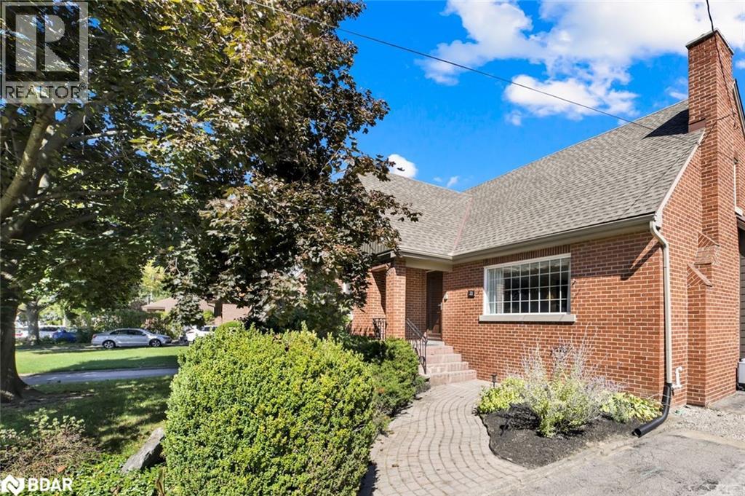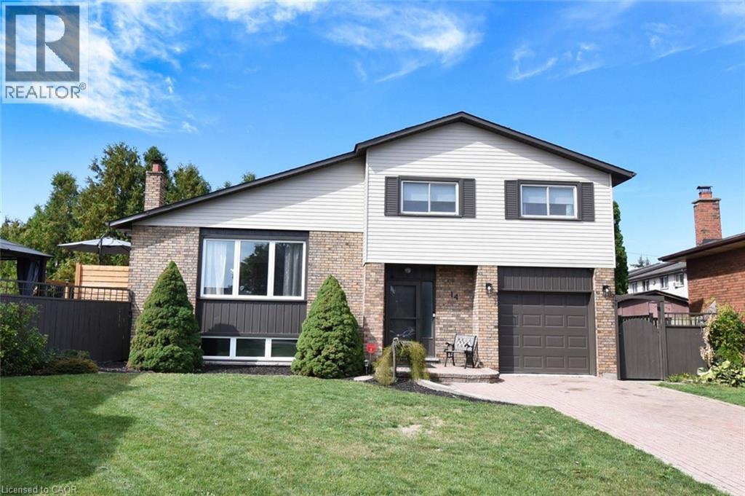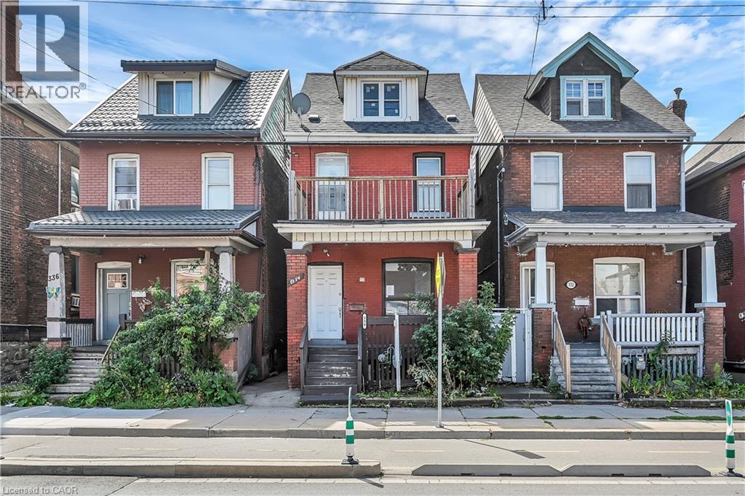
Highlights
Description
- Home value ($/Sqft)$369/Sqft
- Time on Housefulnew 4 hours
- Property typeSingle family
- Neighbourhood
- Median school Score
- Mortgage payment
Welcome to 334 Cannon St E! This 2.5-storey detached brick home offers over 1,600 sq.ft. of functional living space and plenty of potential. Featuring 3 spacious bedrooms plus a full loft—ideal as a 4th bedroom, home office, hobby or additional living area—this property is well-suited for first-time buyers, families, or investors looking to add value. The main floor includes an updated kitchen with white cabinetry, quartz countertops, complemented by bright, open spaces. Outside, you’ll find nice yard, covered front porch, and a second-floor balcony for added outdoor enjoyment. Located in a central Hamilton neighbourhood, you’ll be within minutes of downtown amenities, shops, restaurants, and the West Harbour GO Station. With recent updates already in place and room to make it your own, this property presents a great opportunity to enter the market or expand your investment portfolio. (id:63267)
Home overview
- Heat source Natural gas
- Heat type Forced air
- Sewer/ septic Municipal sewage system
- # total stories 2
- # full baths 2
- # half baths 1
- # total bathrooms 3.0
- # of above grade bedrooms 3
- Subdivision 141 - lansdale
- Lot size (acres) 0.0
- Building size 1302
- Listing # 40766238
- Property sub type Single family residence
- Status Active
- Bedroom 3.658m X 2.083m
Level: 2nd - Bedroom 2.413m X 4.039m
Level: 2nd - Bathroom (# of pieces - 4) 3.658m X 2.083m
Level: 2nd - Primary bedroom 4.445m X 3.048m
Level: 2nd - Loft 3.835m X 6.401m
Level: 3rd - Storage 4.445m X 5.715m
Level: Basement - Laundry 3.556m X 4.115m
Level: Basement - Storage 1.651m X 2.388m
Level: Basement - Bathroom (# of pieces - 3) 1.6m X 2.388m
Level: Basement - Foyer 1.168m X 2.134m
Level: Main - Kitchen 3.581m X 3.785m
Level: Main - Bathroom (# of pieces - 2) 1.168m X 1.473m
Level: Main - Family room 3.48m X 4.572m
Level: Main - Living room 3.099m X 3.658m
Level: Main
- Listing source url Https://www.realtor.ca/real-estate/28929811/334-cannon-street-e-hamilton
- Listing type identifier Idx

$-1,280
/ Month

