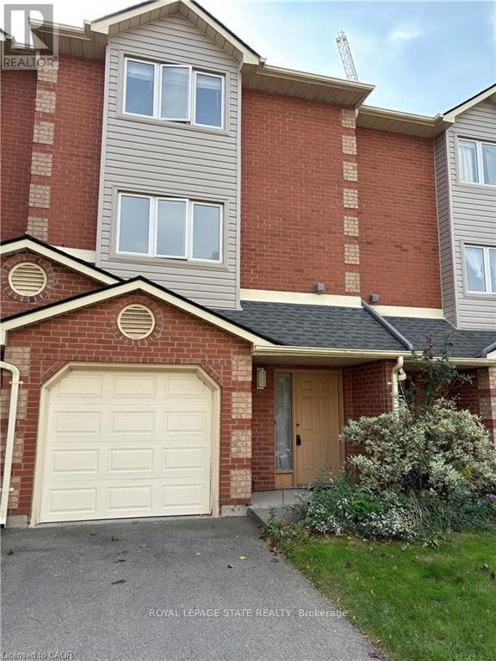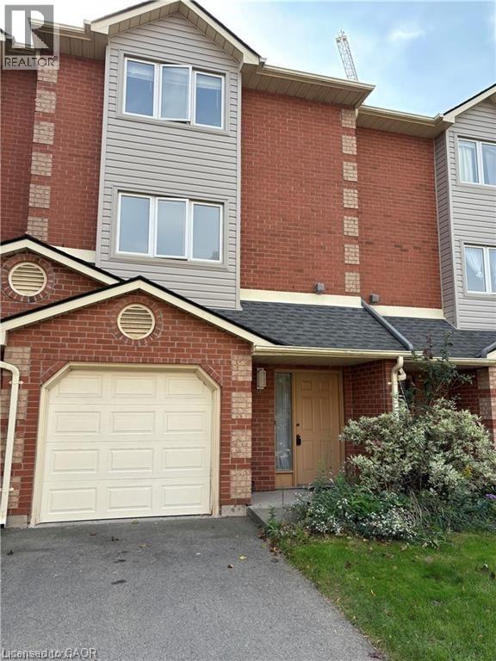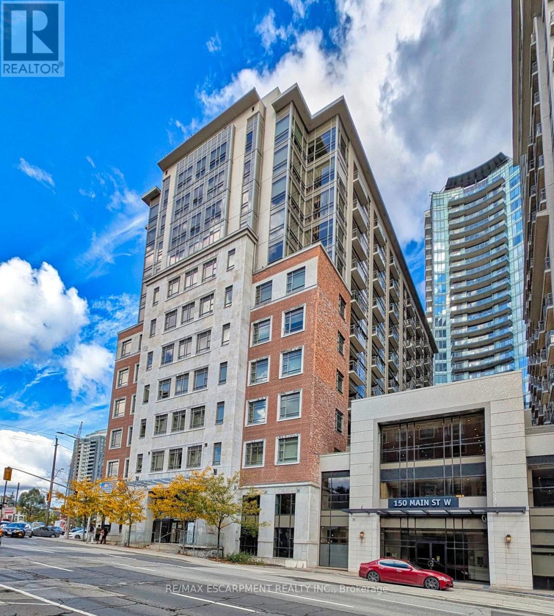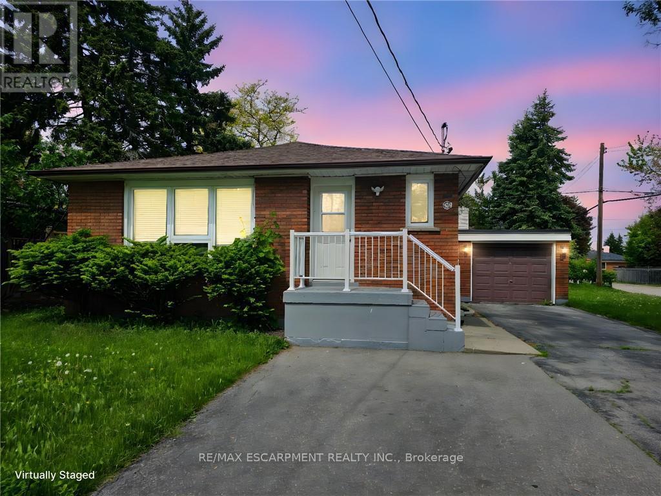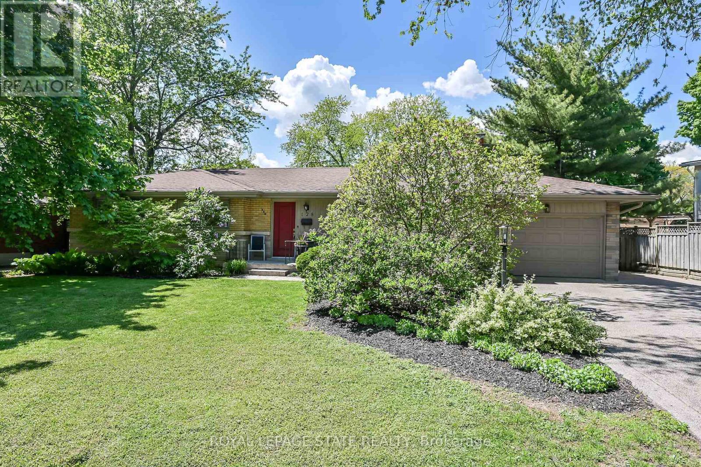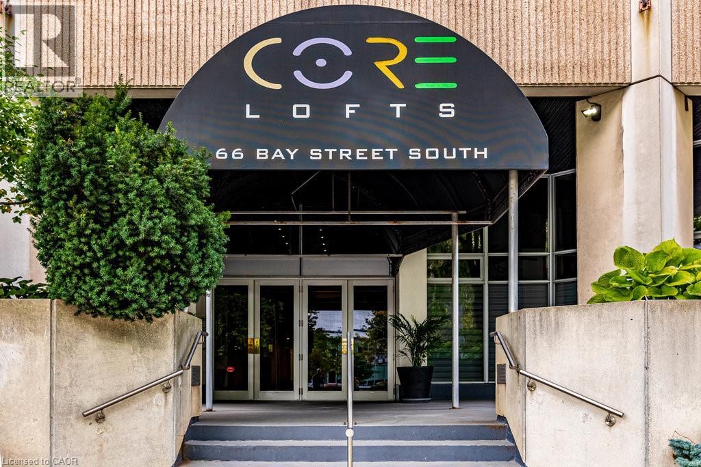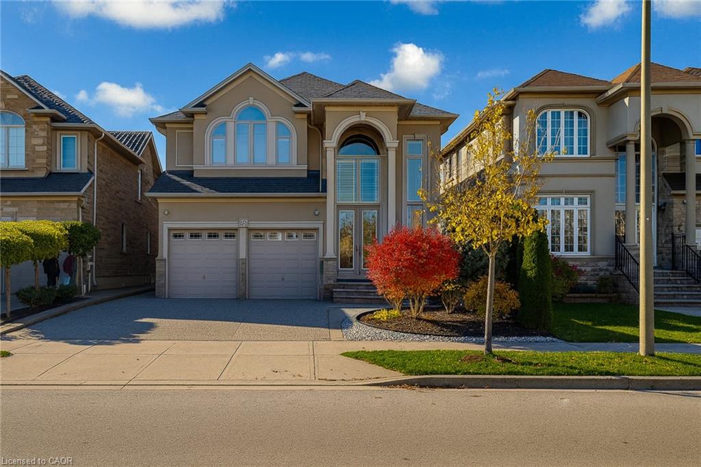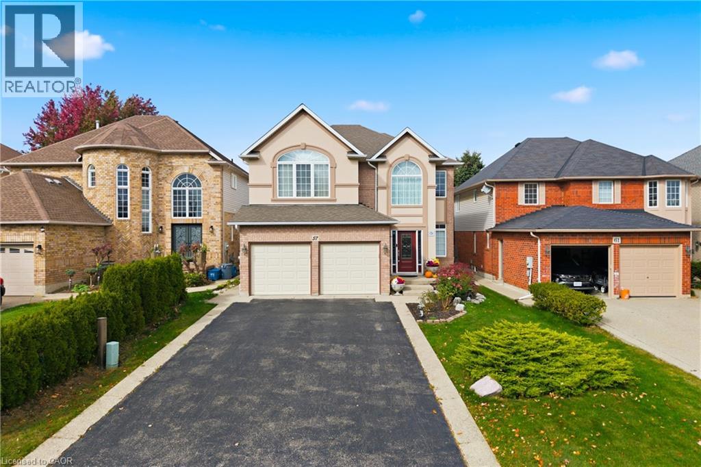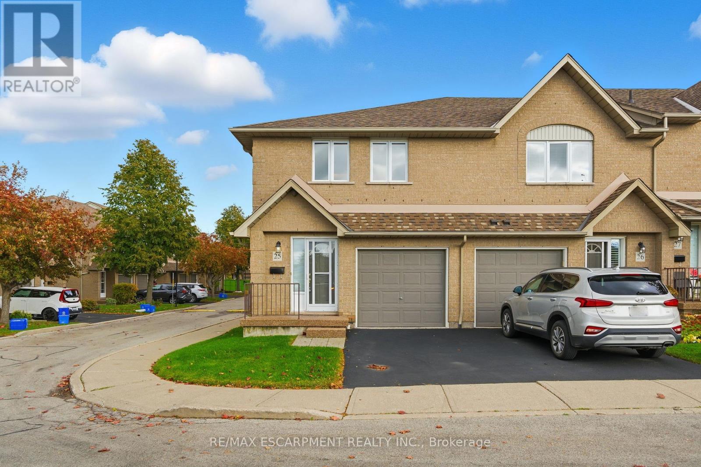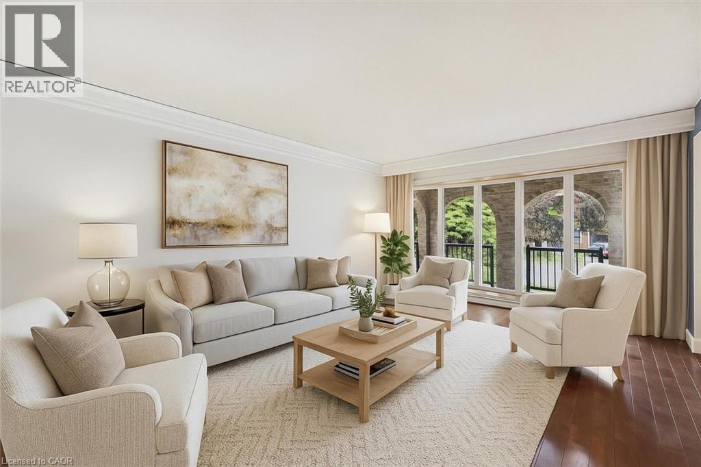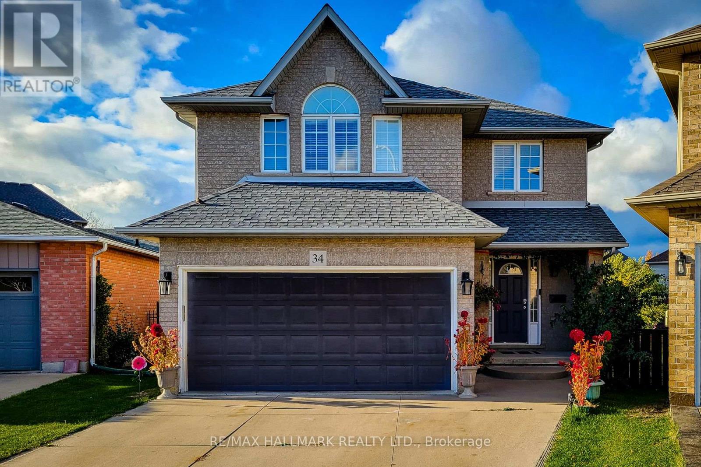
Highlights
Description
- Time on Housefulnew 3 hours
- Property typeSingle family
- Neighbourhood
- Median school Score
- Mortgage payment
Absolutely stunning and move-in ready! This immaculate 3+2 bedroom home is nestled on a premium pie-shaped lot in a prime Central Mountain location-close to all amenities. Featuring a neutral, modern décor throughout, the main floor offers a welcoming foyer leading into a bright and spacious living area, an updated kitchen with granite countertops, and a sun-filled dining space with patio doors providing access to the backyard. Convenient main-floor laundry and a 2-piece bathroom complete this level.The upper level boasts a spectacular 17' x 13' family room with vaulted ceilings, palladium windows, and a cozy corner gas fireplace. The primary bedroom includes a private 3-piece ensuite, complemented by two additional bedrooms, each with generous closet space.The fully finished lower level adds incredible living space with a stylish 3-piece bathroom, a comfortable recreation room, and two extra bedrooms-ideal for guests, teens, or home office use. Additional highlights include carpet-free flooring, pocket doors, rounded corners, ample storage, a fantastic 3-season gazebo, and a side shed.This home truly offers exceptional value, style, and functionality-just move in and enjoy! (id:63267)
Home overview
- Cooling Central air conditioning
- Heat source Natural gas
- Heat type Forced air
- Sewer/ septic Sanitary sewer
- # total stories 2
- Fencing Fenced yard
- # parking spaces 4
- Has garage (y/n) Yes
- # full baths 3
- # half baths 1
- # total bathrooms 4.0
- # of above grade bedrooms 5
- Subdivision Ryckmans
- Directions 2051989
- Lot size (acres) 0.0
- Listing # X12484616
- Property sub type Single family residence
- Status Active
- Family room 5.18m X 3.96m
Level: 2nd - Primary bedroom 4.57m X 3.2m
Level: 2nd - Bathroom Measurements not available
Level: 2nd - Bedroom 3.51m X 3.05m
Level: 2nd - Bedroom 3.2m X 3.2m
Level: 2nd - Bathroom Measurements not available
Level: 2nd - Recreational room / games room 5.03m X 4.27m
Level: Basement - Utility Measurements not available
Level: Basement - Bedroom 2.9m X 2.9m
Level: Basement - Bathroom Measurements not available
Level: Basement - Bedroom 2.9m X 2.9m
Level: Basement - Kitchen 6.4m X 2.74m
Level: Main - Laundry Measurements not available
Level: Main - Bathroom Measurements not available
Level: Main - Living room 6.4m X 3.2m
Level: Main
- Listing source url Https://www.realtor.ca/real-estate/29037611/34-marilyn-court-hamilton-ryckmans-ryckmans
- Listing type identifier Idx

$-2,131
/ Month

