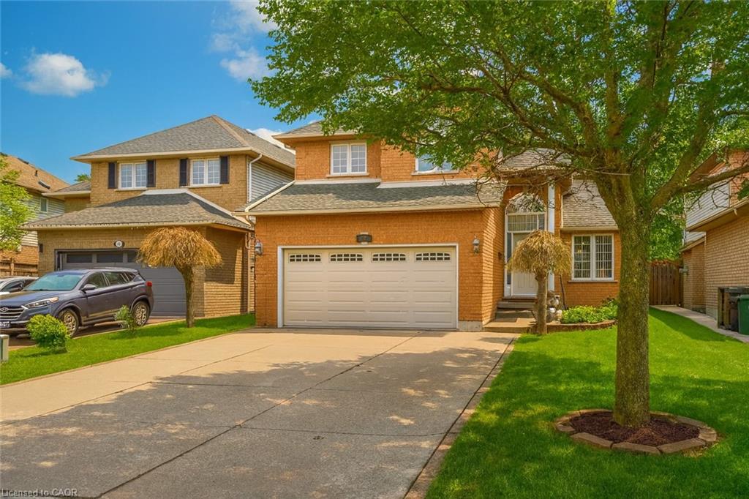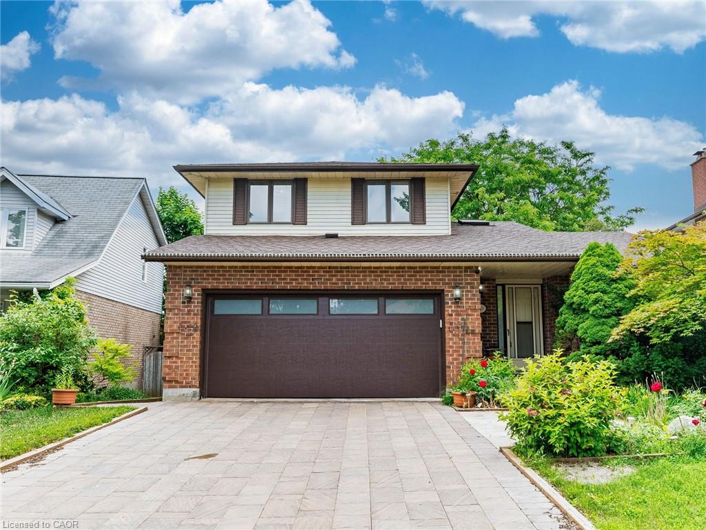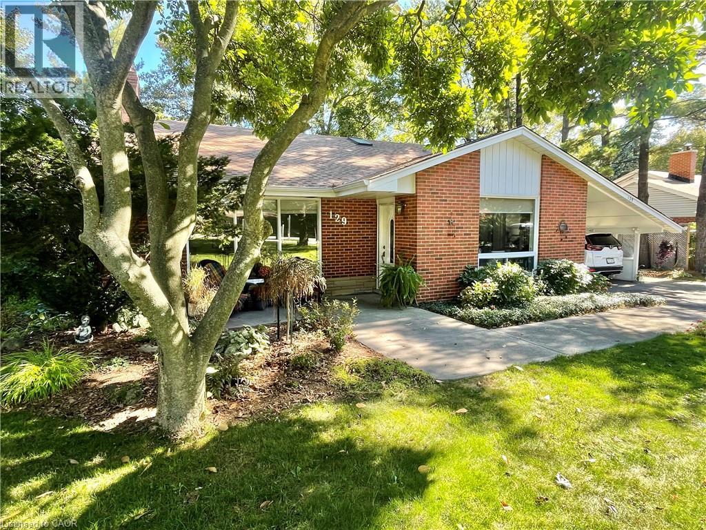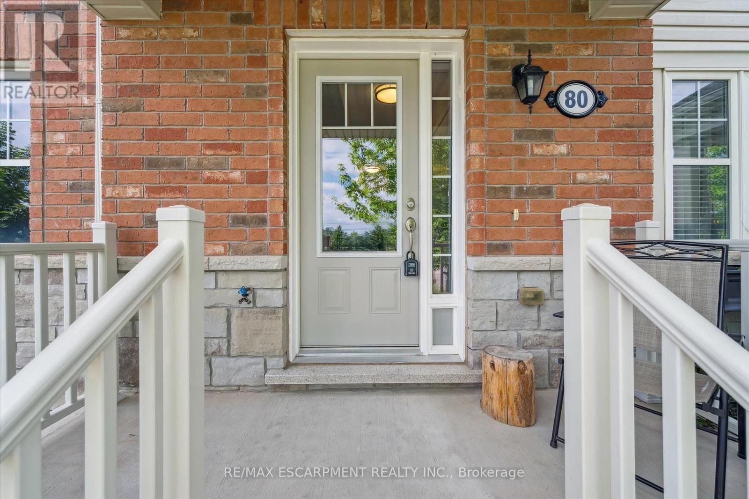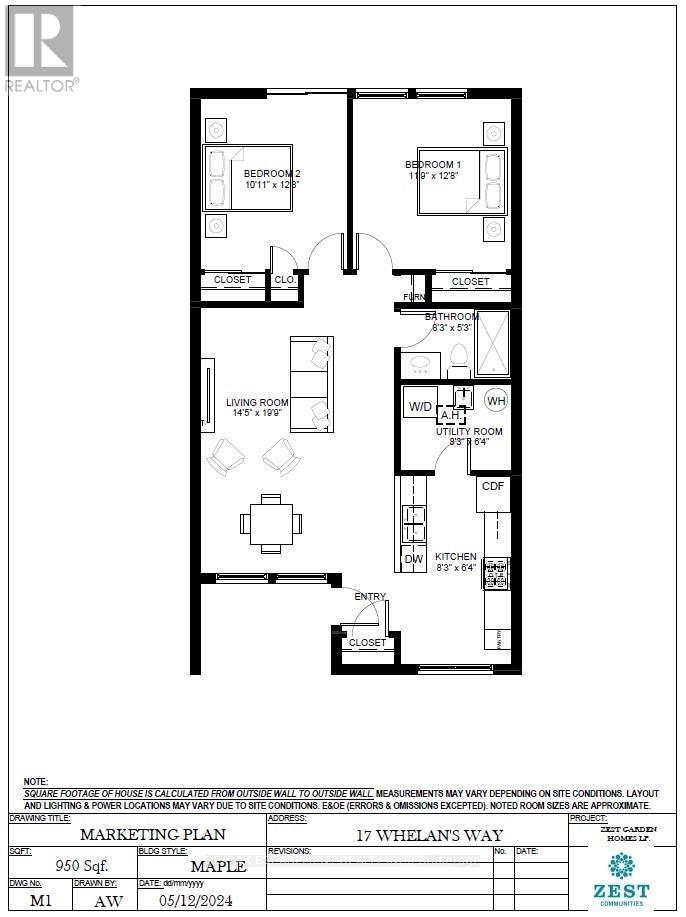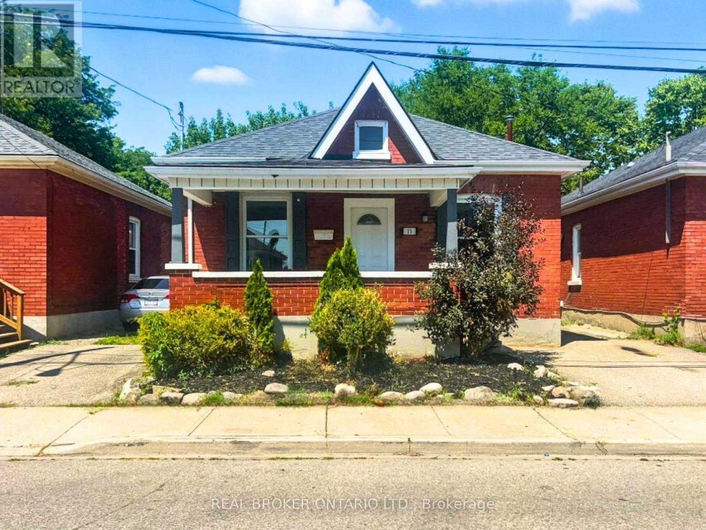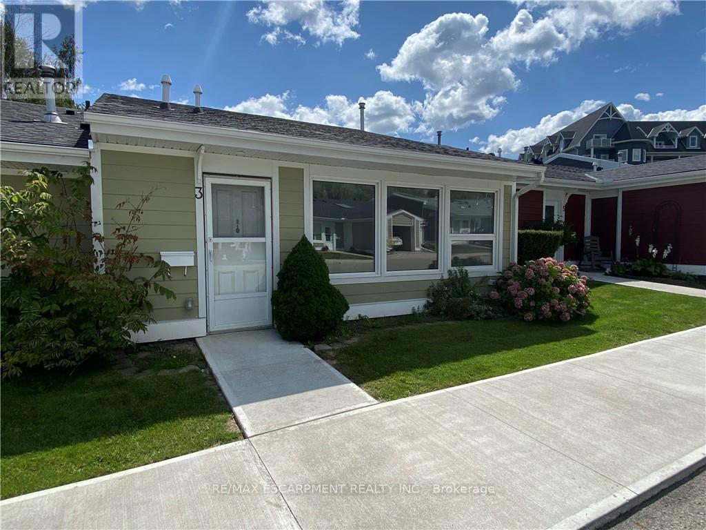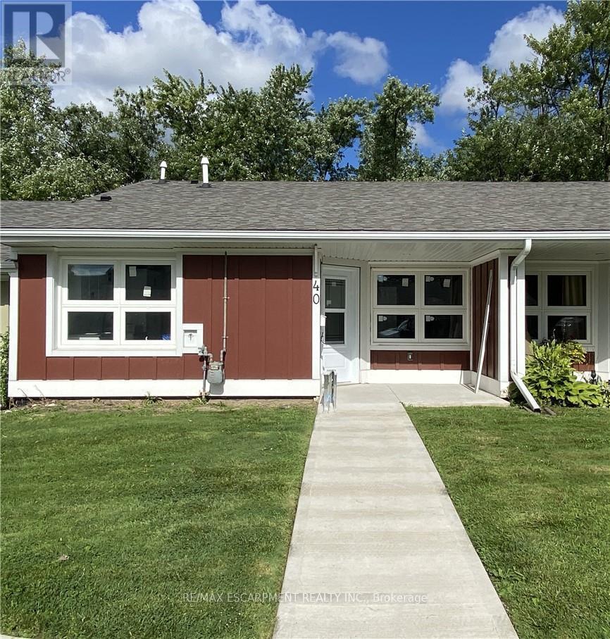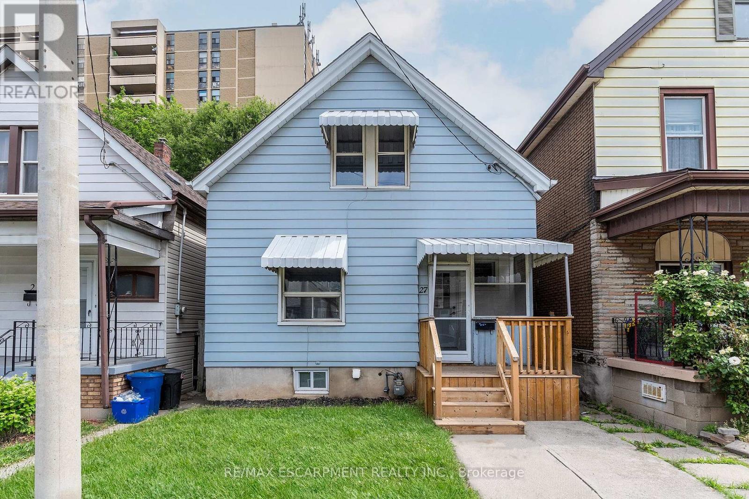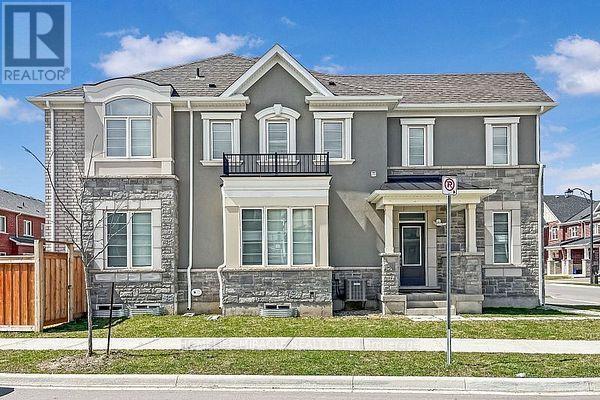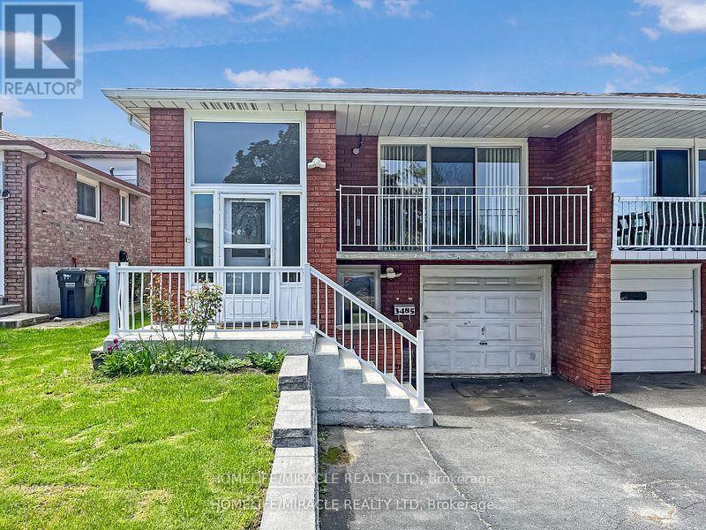- Houseful
- ON
- Hamilton
- Mount Hope
- 34 Penfold Ct
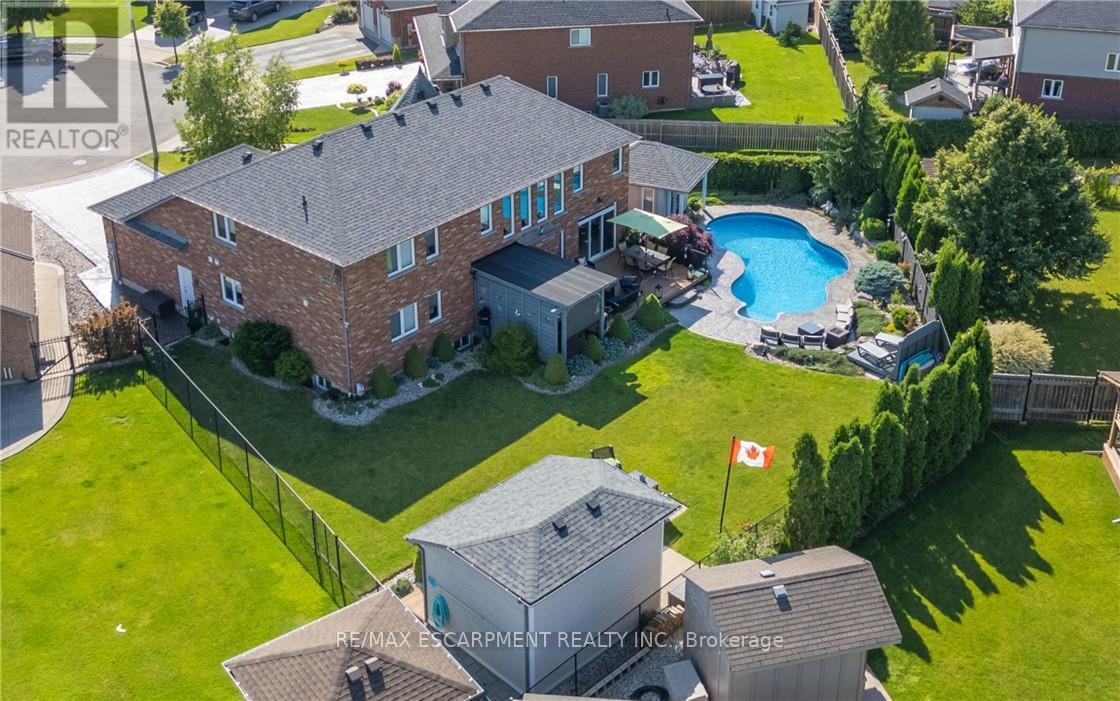
Highlights
Description
- Time on Housefulnew 1 hour
- Property typeSingle family
- Neighbourhood
- Median school Score
- Mortgage payment
Custom-built home with over 5000 sqft of finished living space, meticulously maintained by original owners. It offers 2 primary bedrooms, as well as a full in law suite, ideal for a multi generational family. Situated on an oversized pie shaped lot, 10 min to Upper James shopping. This stunning property boasts a wide stamped concrete drive w/ parking for 4 vehicles + oversized double car garage, 11 ft in height, w/ 9 foot high garage doors, perfect to accommodate a car lift. Main floor features a dream kitchen with custom cabinetry, quartz countertops, extra large sink & eating area with oversized patio door leading to the backyard oasis. Main floor primary bed w/ walk in closet & 6pc ensuite. Bright & spacious 2 storey family rm w/ natural gas fireplace, separate living & dining room, bed/office, 2 pc bath & main floor laundry off of the garage. The upper level offers a family room, 3 bedrooms, including 2 that offer ensuites & walk in closets. Fully finished basement has a full kitchen with dining area, rec room, bed w/ ensuite privilege to 3pc bath, office, workshop, 2nd laundry rm, + hot tub & hobby room. Gorgeous backyard featuring inground saltwater pool with new heater, stamped concrete surround, Trex decking on patio & in the covered outdoor kitchen area, outdoor speakers & oversized custom shed. 4 season sunroom is the perfect place to relax. Recent updates include pool heater 2025, roof shingles 2020, shed & sun rm shingles 2022, furnace & A/C 2023.This home must be seen! (id:63267)
Home overview
- Cooling Central air conditioning
- Heat source Natural gas
- Heat type Forced air
- Has pool (y/n) Yes
- Sewer/ septic Sanitary sewer
- # total stories 2
- Fencing Fenced yard
- # parking spaces 6
- Has garage (y/n) Yes
- # full baths 4
- # half baths 1
- # total bathrooms 5.0
- # of above grade bedrooms 6
- Subdivision Mount hope
- Lot size (acres) 0.0
- Listing # X12433195
- Property sub type Single family residence
- Status Active
- Family room 8.13m X 4.88m
Level: 2nd - Bedroom 4.09m X 3.56m
Level: 2nd - Other 4.04m X 2.39m
Level: 2nd - Bathroom 3.2m X 2.9m
Level: 2nd - Other 1.65m X 1.24m
Level: 2nd - Other 1.78m X 3.2m
Level: 2nd - Bathroom 1.65m X 2.46m
Level: 2nd - Primary bedroom 4.8m X 3.84m
Level: 2nd - Bedroom 4.6m X 3.84m
Level: 2nd - Eating area 3.81m X 2.34m
Level: Basement - Bedroom 3.1m X 3m
Level: Basement - Games room 3.89m X 3.66m
Level: Basement - Recreational room / games room 8.36m X 6.86m
Level: Basement - Utility 3m X 2.95m
Level: Basement - Other 3.61m X 3.2m
Level: Basement - Laundry 1.65m X 1.27m
Level: Basement - Bathroom 3.1m X 1.85m
Level: Basement - Kitchen 3.99m X 3.81m
Level: Basement - Dining room 4.34m X 3.23m
Level: Main - Living room 4.11m X 3.94m
Level: Main
- Listing source url Https://www.realtor.ca/real-estate/28927156/34-penfold-court-hamilton-mount-hope-mount-hope
- Listing type identifier Idx

$-6,000
/ Month

