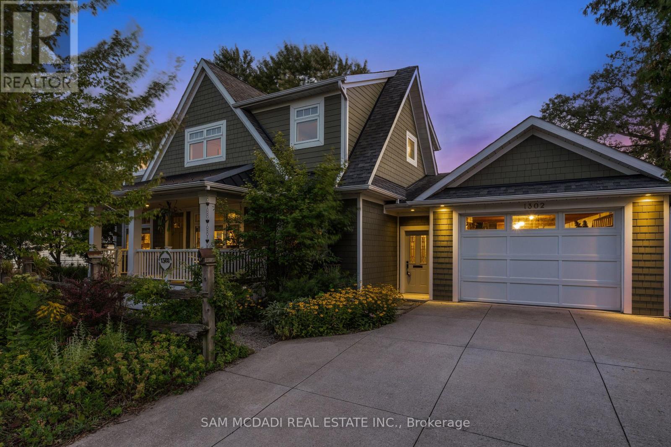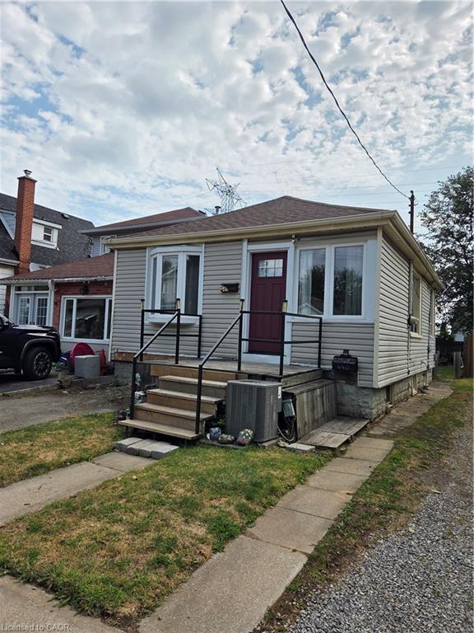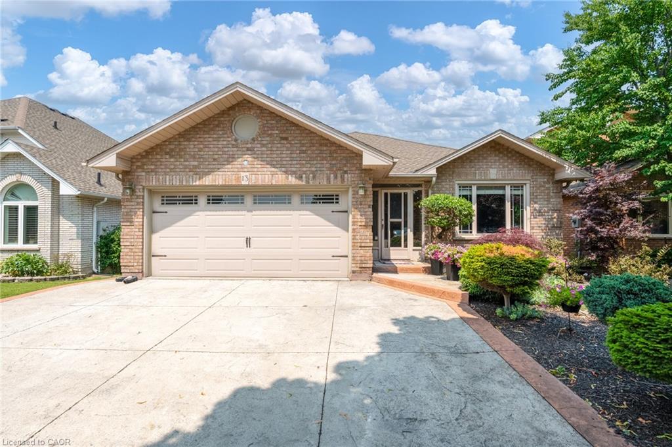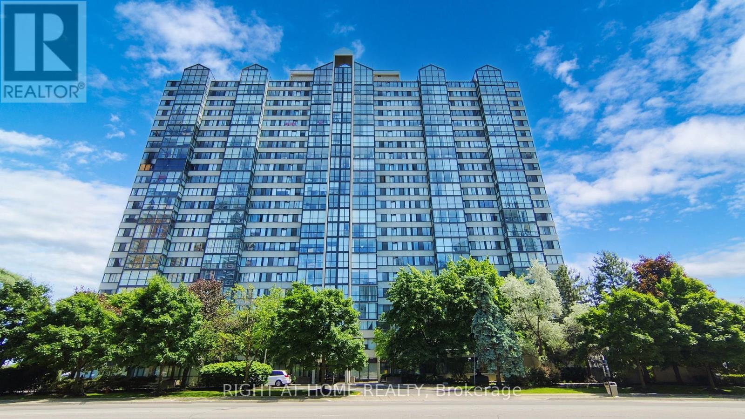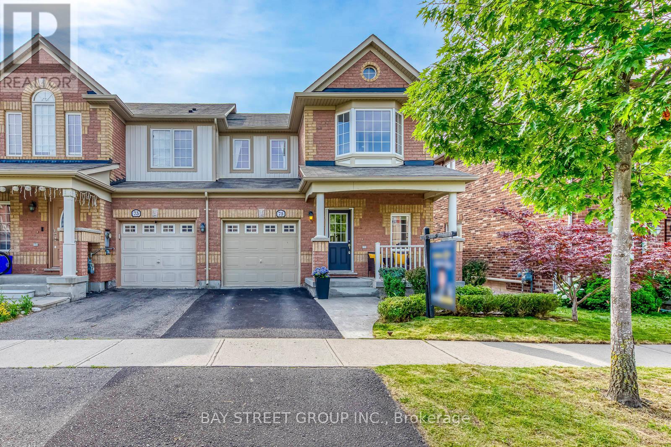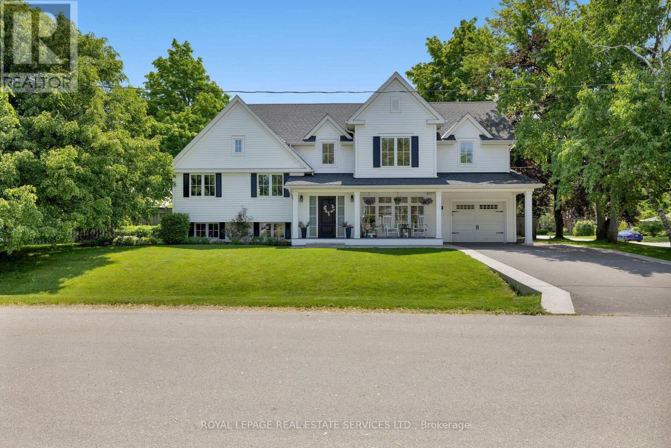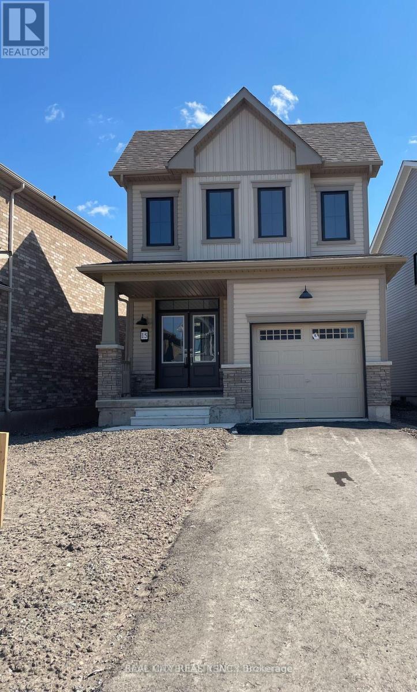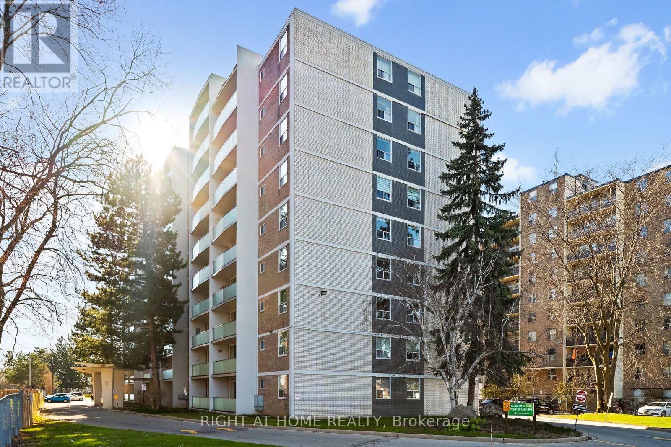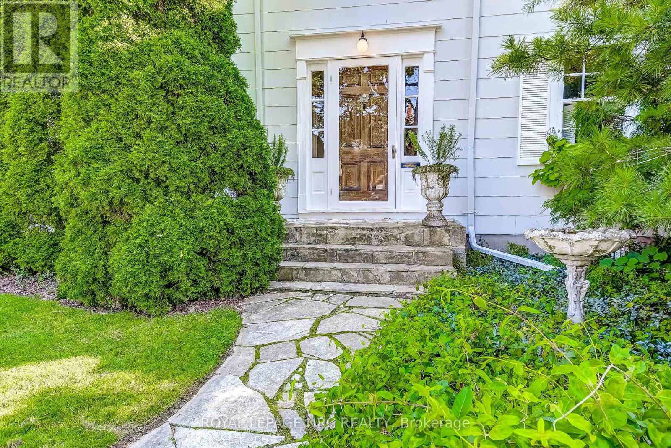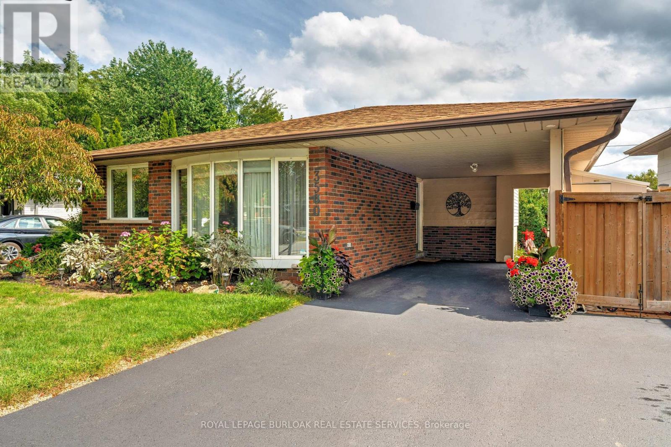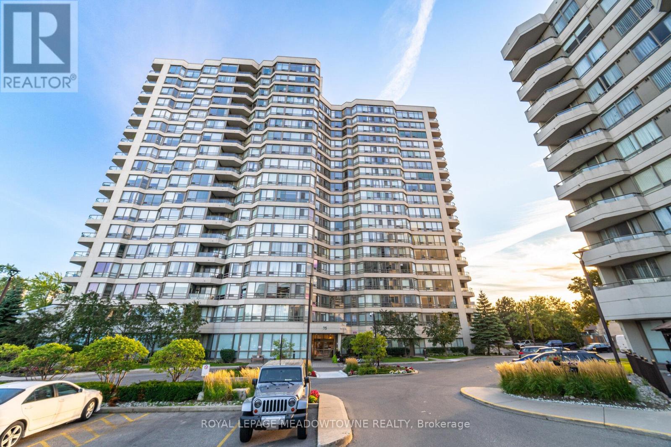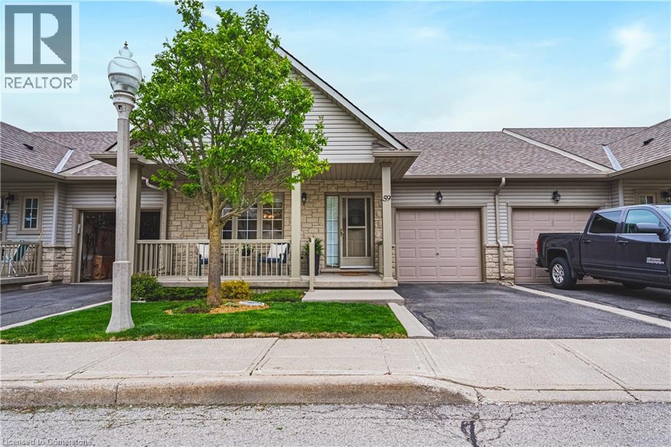
34 Southbrook Drive Unit 59
34 Southbrook Drive Unit 59
Highlights
Description
- Home value ($/Sqft)$572/Sqft
- Time on Houseful119 days
- Property typeSingle family
- StyleBungalow
- Neighbourhood
- Median school Score
- Year built2002
- Mortgage payment
Looking to downsize?? Embrace a lifestyle of comfort & tranquility in this meticulously maintained bungalow condo townhouse, set within a peaceful adult-oriented community. Featuring 1 spacious bedroom & 2.5 bathrooms, this thoughtfully designed home offers approximately 1,075 sqft of well-planned living space, complemented by a finished basement that provides extra room for entertaining, hobbies, or a home office. This home has been freshly painted in a neutral, modern palette, creating a warm & welcoming atmosphere. The open-concept living & dining areas flow seamlessly into a well-appointed kitchen with ample cabinetry & counter space — perfect for preparing meals and hosting friends. Step outside to a private patio backing onto scenic greenspace, where you can unwind with morning coffee or evening tea while enjoying the serene surroundings. Convenience is at your doorstep, with shopping, dining, parks, & essential services all within walking distance. For golf enthusiasts, several courses are minutes away offering easy access to weekend rounds. The single attached garage not only provides secure parking but also extra storage, adding to the home’s low-maintenance appeal. Designed for those 55+, this residence is more than just a home — it’s a peaceful retreat where you can savor life’s simple pleasures while staying connected to the vibrant Binbrook community. Your next chapter awaits — come see it today! **Note room in basement is being used a bedroom it is NOT a legal bedroom** Seller does not warrent its use as one** (id:63267)
Home overview
- Cooling Central air conditioning
- Heat source Natural gas
- Heat type Forced air
- Sewer/ septic Municipal sewage system
- # total stories 1
- # parking spaces 2
- Has garage (y/n) Yes
- # full baths 2
- # half baths 1
- # total bathrooms 3.0
- # of above grade bedrooms 1
- Has fireplace (y/n) Yes
- Subdivision 532 - binbrook municipal
- Directions 1524351
- Lot size (acres) 0.0
- Building size 1075
- Listing # 40726917
- Property sub type Single family residence
- Status Active
- Other 2.819m X 4.166m
Level: Basement - 2.057m X 2.413m
Level: Basement - Utility Measurements not available
Level: Basement - Recreational room 5.486m X 7.214m
Level: Basement - Bathroom (# of pieces - 3) Measurements not available
Level: Basement - Full bathroom Measurements not available
Level: Main - Primary bedroom 4.089m X 5.232m
Level: Main - Eat in kitchen 2.946m X 4.293m
Level: Main - Living room / dining room 6.528m X 3.759m
Level: Main - Laundry Measurements not available
Level: Main - Bathroom (# of pieces - 2) Measurements not available
Level: Main
- Listing source url Https://www.realtor.ca/real-estate/28291345/34-southbrook-drive-unit-59-binbrook
- Listing type identifier Idx

$-1,218
/ Month

