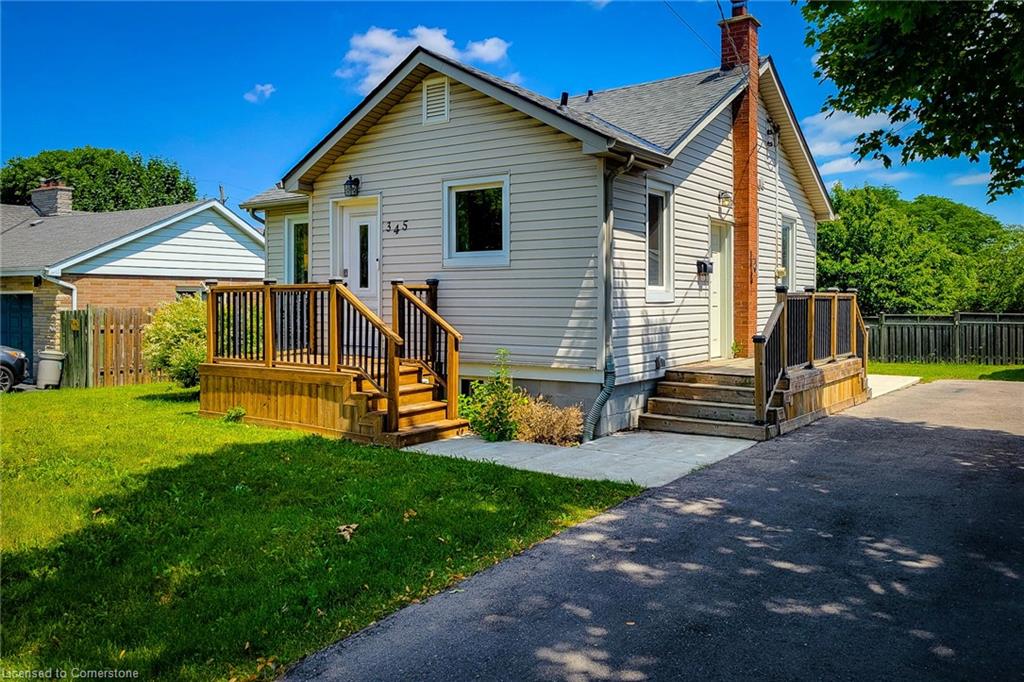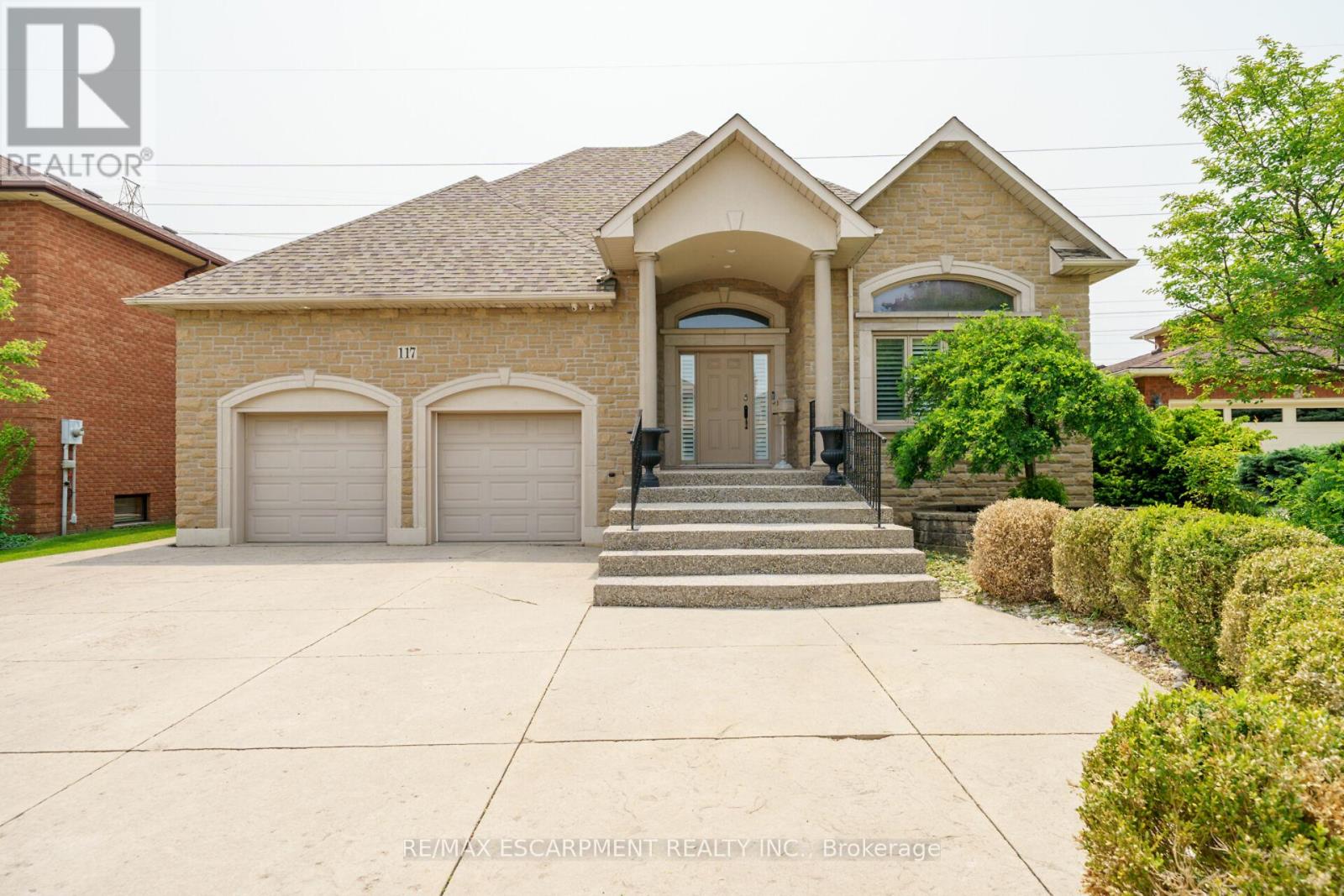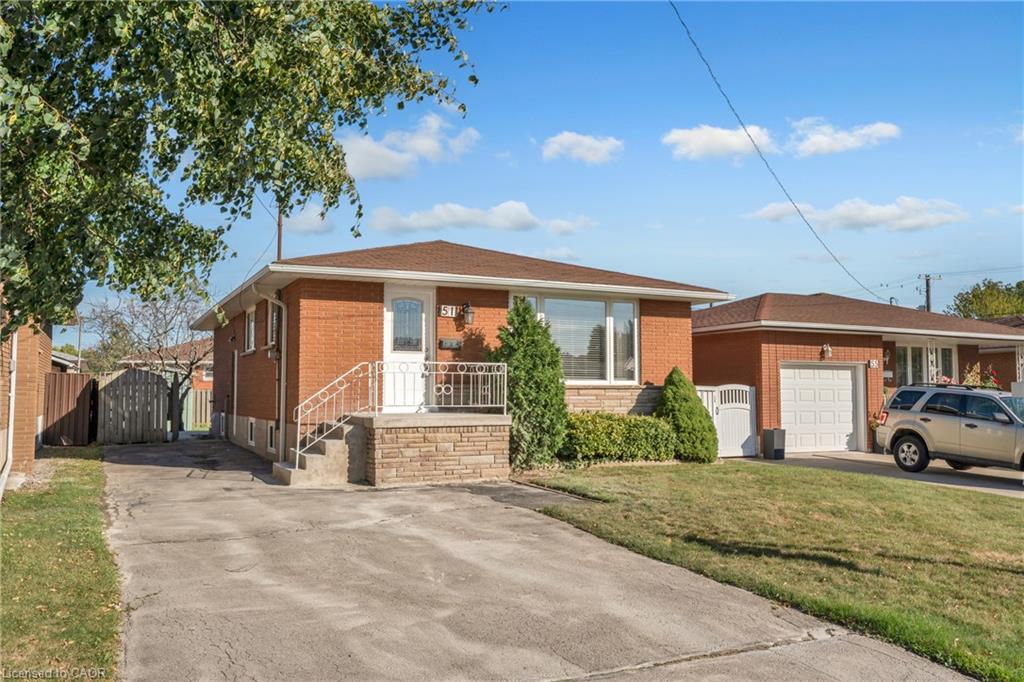
345 Hawkridge Ave
345 Hawkridge Ave
Highlights
Description
- Home value ($/Sqft)$1,037/Sqft
- Time on Houseful66 days
- Property typeResidential
- StyleBungalow
- Neighbourhood
- Median school Score
- Year built1952
- Garage spaces1
- Mortgage payment
Welcome to your dream home at 345 Hawkridge in Hamilton! This stunning bungalow offers a perfect blend of modern style living on a spacious 70 x 100 ft lot in one of Hamilton's desirable mountain neighbourhoods. Step inside and you will notice a bright, well-designed floor plan featuring (2+1) bedrooms and 2 full bathrooms. The beautifully updated in 2024 kitchen has stainless steel appliances, and sharp cabinetry perfect for both cooking and entertaining. The house has hardwood floors throughout the main living space, creating a warm and inviting atmosphere. The main bathroom has been renovated in 2024 and gives the house a fresh, spa-like feel when you enter. This home is move in ready with upgrades such as new windows throughout the house and in the basement that were renovated in 2022-2024, to enhance the owner's comfort. Even the garage roof was re-shingled in 2025 to ensure durability for the years to come. Outside, the freshly repaved driveway (2023) offers plenty of parking space. The large backyard provides endless possibilities for gardening, relaxation, or hosting barbecues. Nestled in a quiet neighbourhood, this home is just minutes from Upper James St., highways, public transit, Mohawk College, and other amenities. Don’t miss your chance to own this amazing home. Perfect for anyone seeking move-in-ready living in a fantastic Hamilton location!
Home overview
- Cooling Central air
- Heat type Forced air
- Pets allowed (y/n) No
- Sewer/ septic Sewer (municipal)
- Construction materials Vinyl siding
- Roof Asphalt shing
- # garage spaces 1
- # parking spaces 5
- Has garage (y/n) Yes
- Parking desc Detached garage
- # full baths 2
- # total bathrooms 2.0
- # of above grade bedrooms 3
- # of below grade bedrooms 1
- # of rooms 9
- Appliances Water heater, water heater owned, built-in microwave, dishwasher, dryer, freezer, stove, washer
- Has fireplace (y/n) Yes
- Interior features In-law floorplan
- County Hamilton
- Area 16 - hamilton mountain
- Water source Municipal
- Zoning description C
- Elementary school St.michael catholic elementary school
- High school Westmount secondary school
- Lot desc Urban, square, library, major anchor, major highway, quiet area, schools, shopping nearby
- Lot dimensions 70 x 100
- Approx lot size (range) 0 - 0.5
- Basement information Full, finished
- Building size 655
- Mls® # 40746234
- Property sub type Single family residence
- Status Active
- Virtual tour
- Tax year 2024
- Family room Basement
Level: Basement - Bedroom Basement
Level: Basement - Laundry Basement
Level: Basement - Bathroom Basement
Level: Basement - Kitchen Main
Level: Main - Bedroom Main
Level: Main - Bathroom Main
Level: Main - Bedroom Main
Level: Main - Living room Main
Level: Main
- Listing type identifier Idx

$-1,811
/ Month











