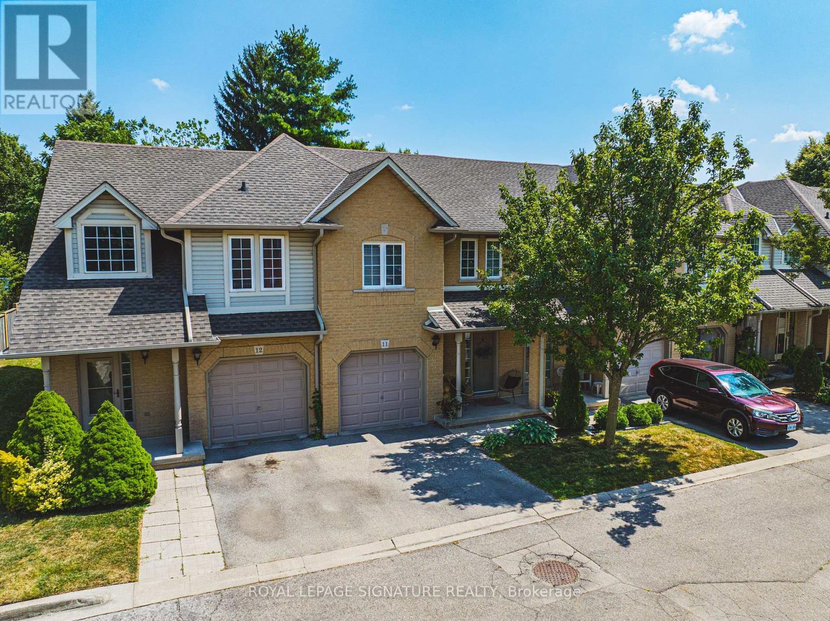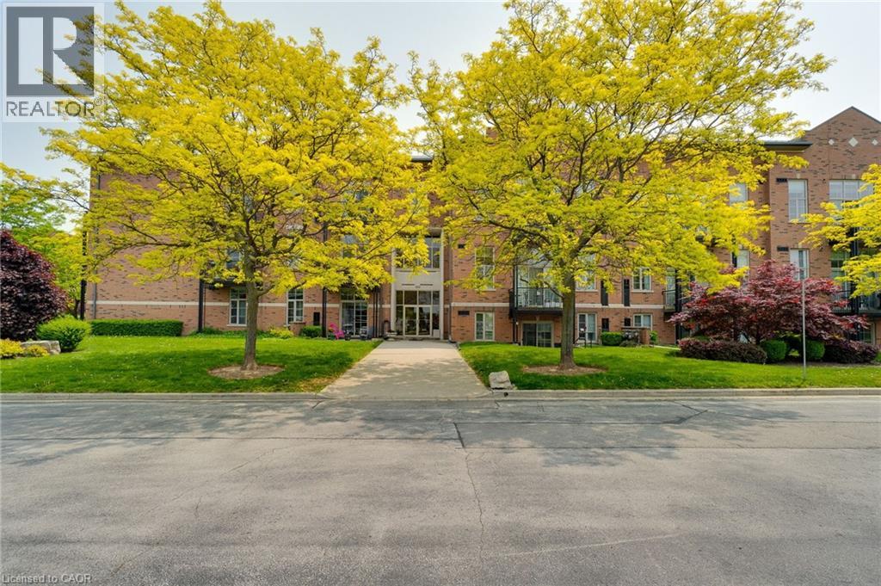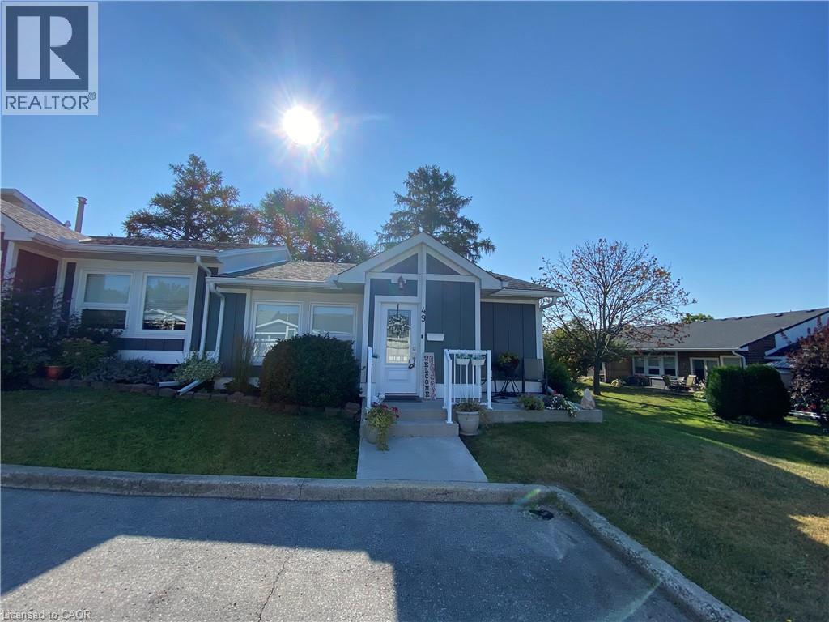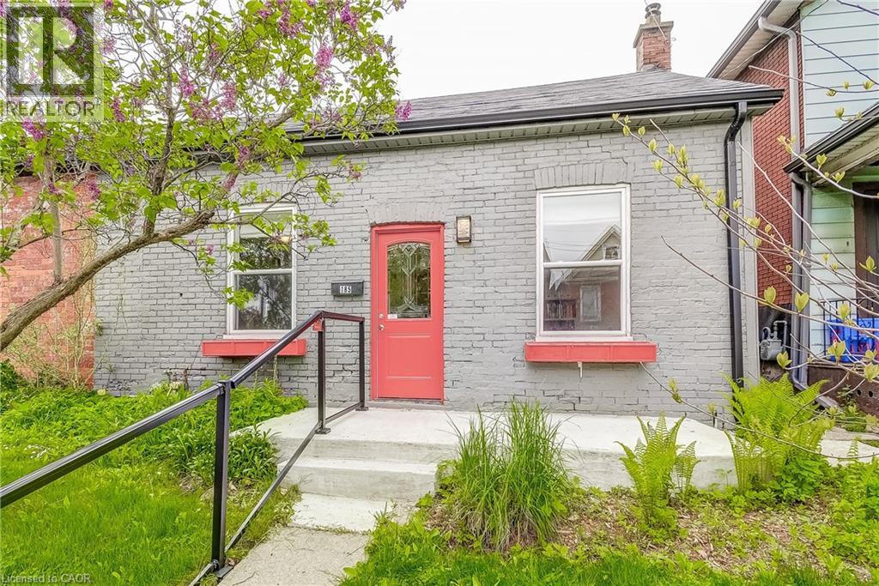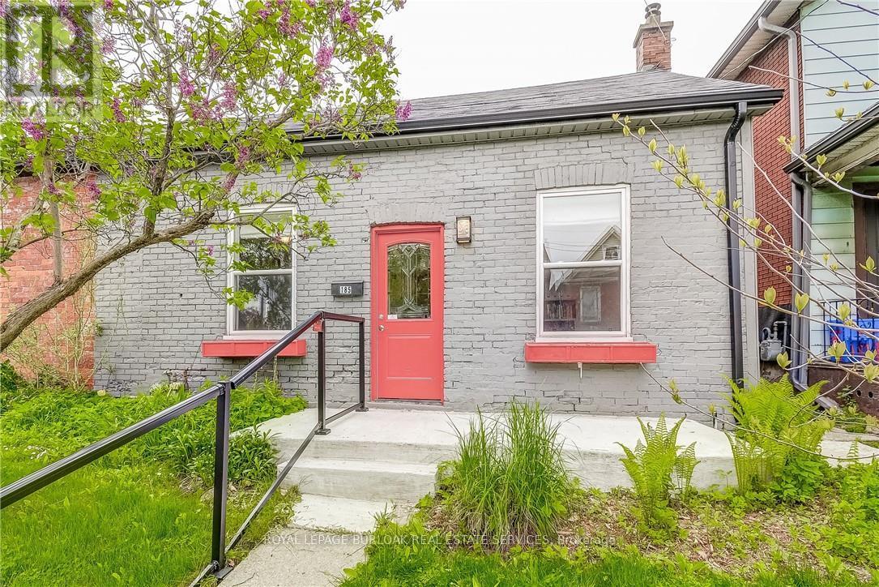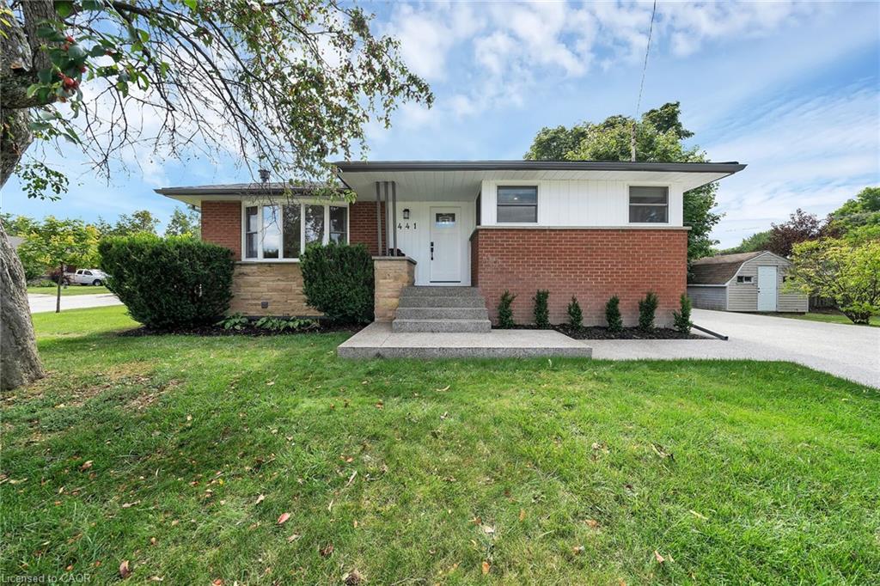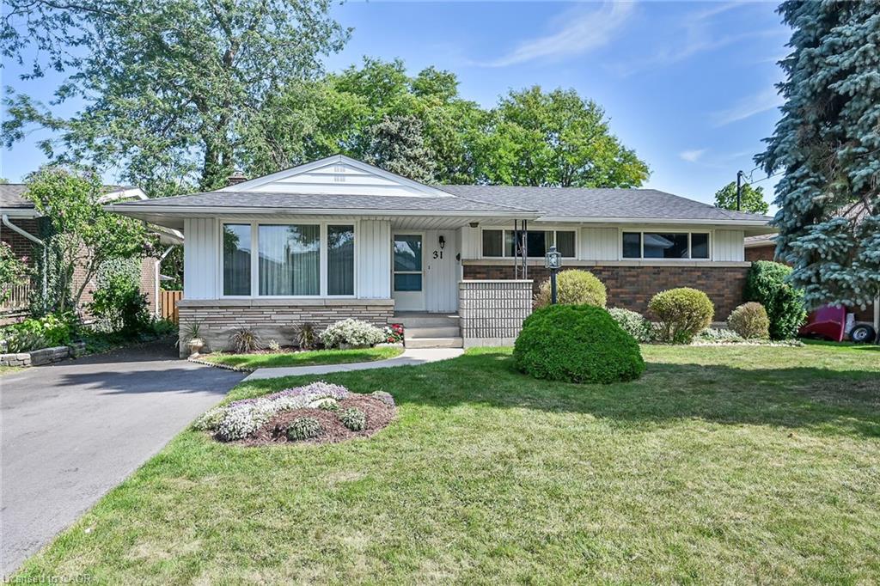- Houseful
- ON
- Hamilton
- North End East
- 346 Hughson St N
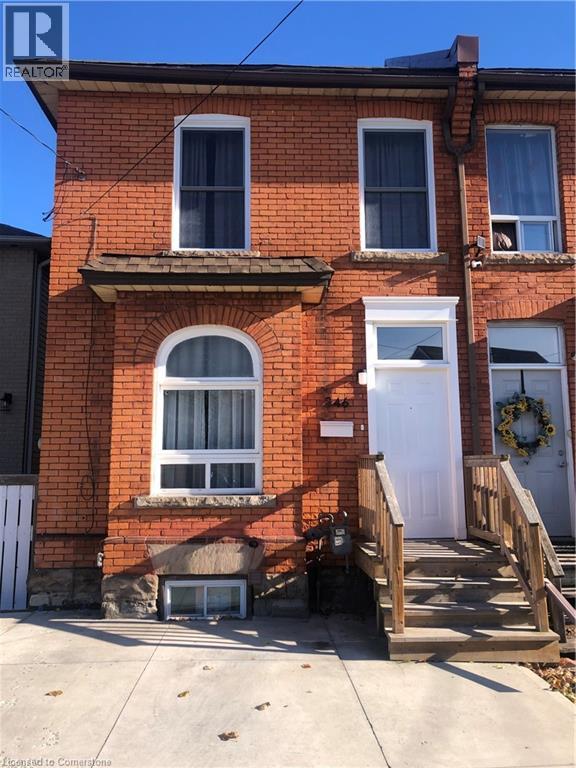
Highlights
Description
- Home value ($/Sqft)$572/Sqft
- Time on Houseful23 days
- Property typeSingle family
- Neighbourhood
- Median school Score
- Mortgage payment
Welcome to this well-maintained 2.5-storey semi-detached brick home, ideally located just steps from the GO Station and within walking distance to Bayfront Park, Biking and walking trails, shops and public transit in a highly sought-after neighbourhood. This charming home features 2+1 bedrooms and 2.5 bathrooms, offering a functional layout with no carpet throughout. The spacious primary bedroom was created by combining two smaller rooms and now features a full wall-length closet. The second-floor bathroom has been fully renovated, adding modern comfort to this classic home. The updated kitchen is a showstopper, boasting a new 11.5-foot quartz countertop, vinyl plank flooring, a commercial-grade sink and faucet, porcelain tile backsplash, and dimmable under-cabinet LED lighting. Colonial-style upgrades throughout include custom crown and wall molding, updated front entry door, and interior door casings. The home also features upgraded windows in the master bedroom and dining room, and a new washer and dryer (2024). Additional multi use area in the attic allows for extra storage or work space. A separate basement apartment with a walk-up entrance offers great income potential or space for extended family. Outdoors, enjoy a custom-built backyard shed, enclosed under-deck storage, and an enclosed vegetable garden — perfect for urban gardening. Double wide concrete driveway parking in this area is an added bonus. With plenty of thoughtful upgrades and an unbeatable location, this home is a rare find you won’t want to miss. (id:55581)
Home overview
- Cooling Central air conditioning
- Heat source Natural gas
- Heat type Forced air
- Sewer/ septic Municipal sewage system
- # total stories 2
- # parking spaces 2
- # full baths 2
- # half baths 1
- # total bathrooms 3.0
- # of above grade bedrooms 3
- Community features School bus
- Subdivision 130 - north end east
- Lot size (acres) 0.0
- Building size 1258
- Listing # 40760105
- Property sub type Single family residence
- Status Active
- Bedroom 3.277m X 2.769m
Level: 2nd - Bathroom (# of pieces - 4) Measurements not available
Level: 2nd - Primary bedroom 3.759m X 3.124m
Level: 2nd - Attic Measurements not available
Level: 3rd - Bedroom 3.073m X 3.099m
Level: Basement - Bathroom (# of pieces - 3) Measurements not available
Level: Basement - Kitchen 3.861m X 2.438m
Level: Basement - Bathroom (# of pieces - 1) Measurements not available
Level: Main - Living room 3.632m X 3.302m
Level: Main - Laundry 3.404m X 3.251m
Level: Main - Dining room 4.191m X 3.785m
Level: Main - Kitchen 4.902m X 3.429m
Level: Main
- Listing source url Https://www.realtor.ca/real-estate/28727503/346-hughson-street-n-hamilton
- Listing type identifier Idx

$-1,920
/ Month

