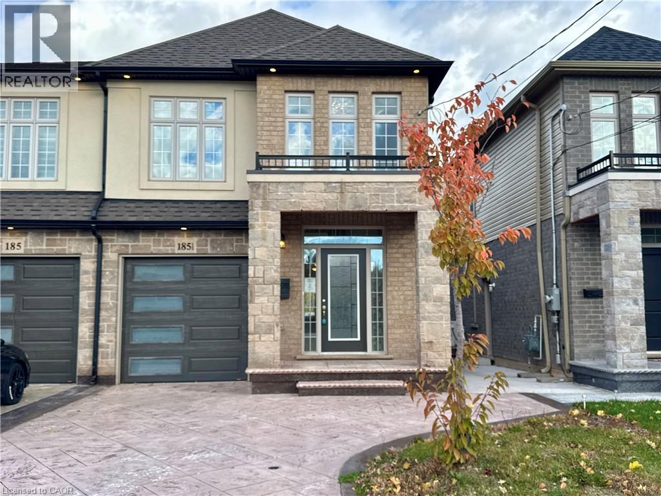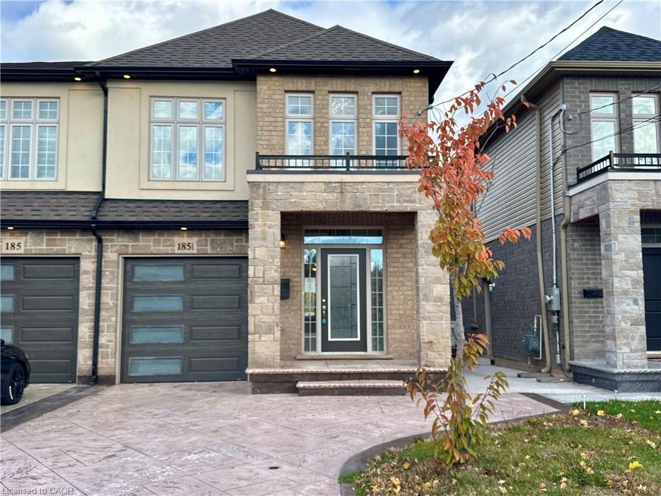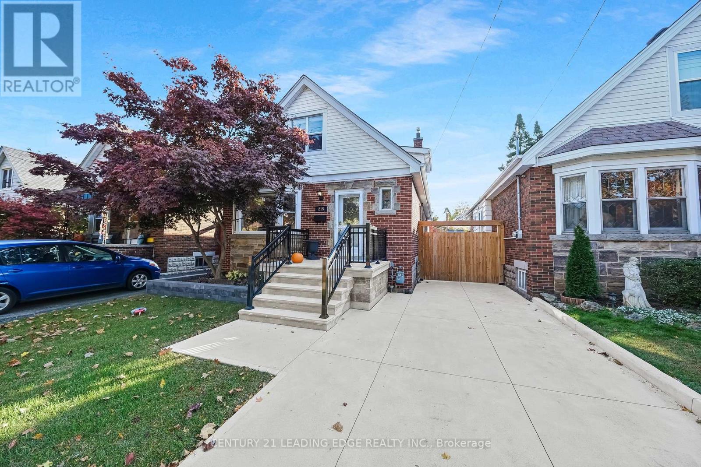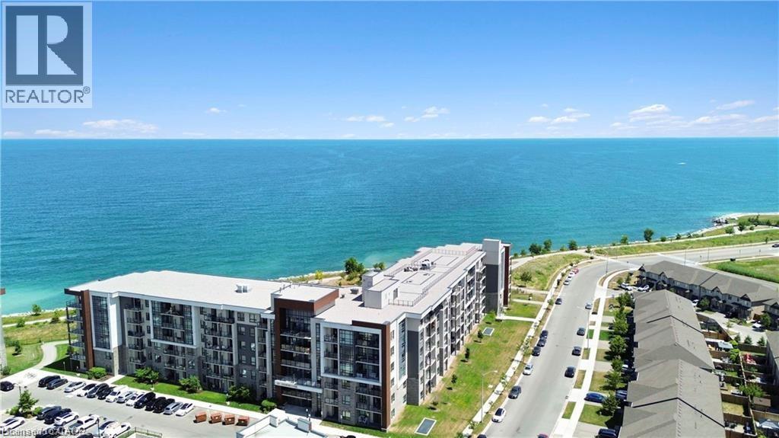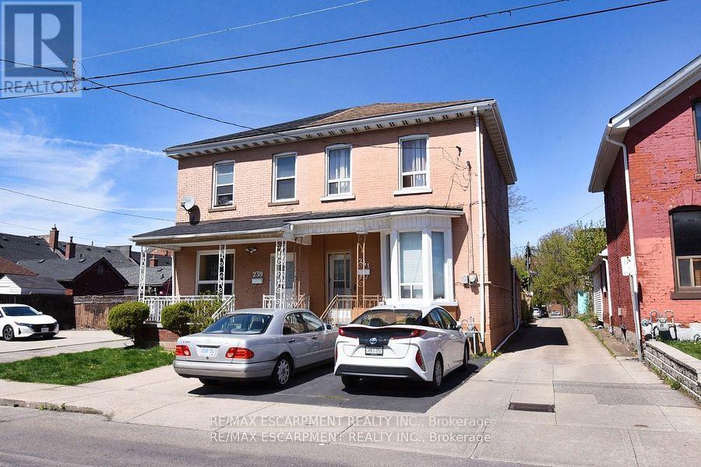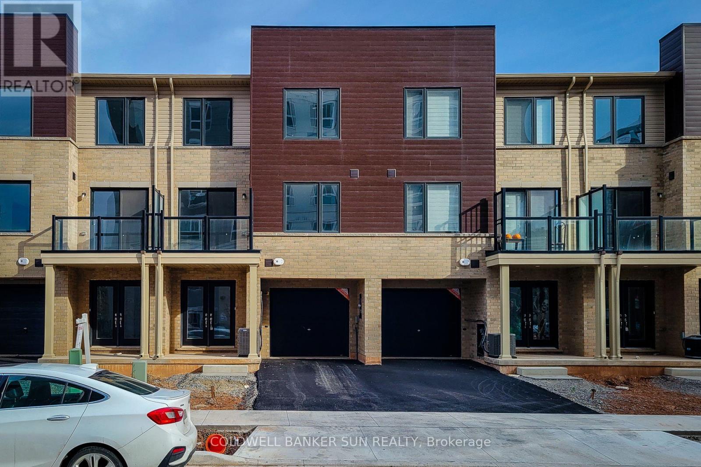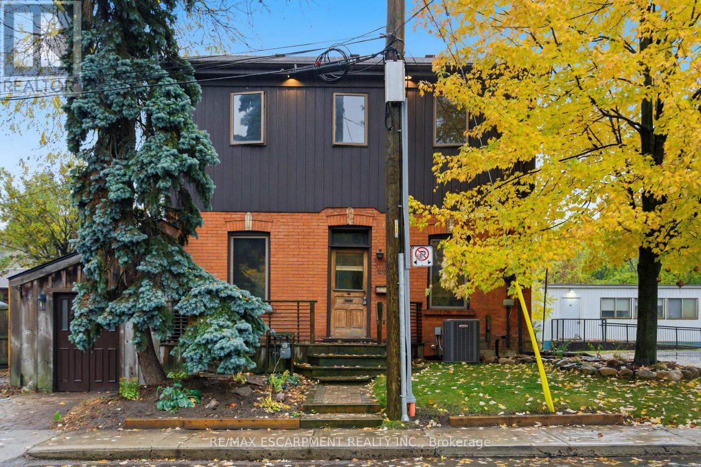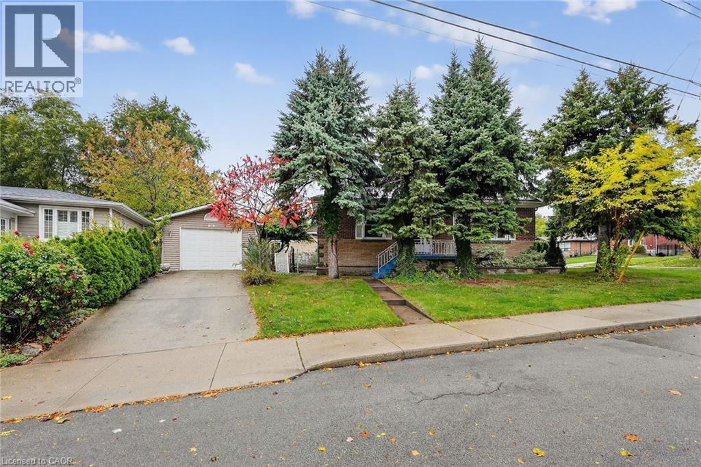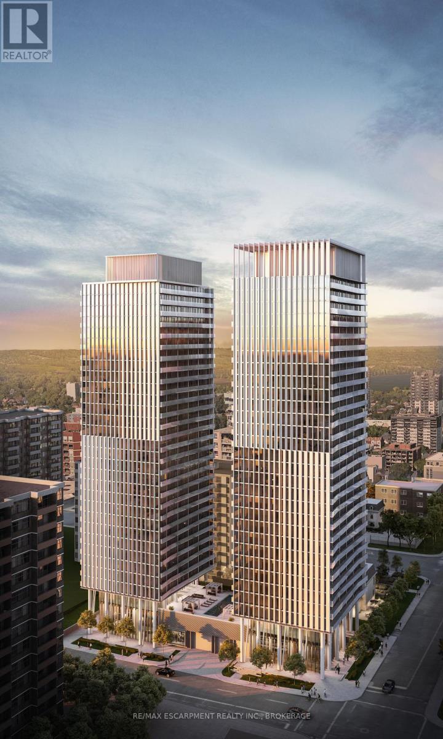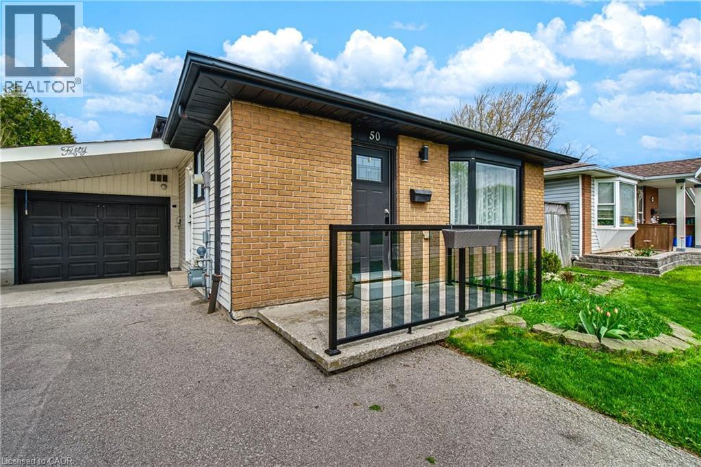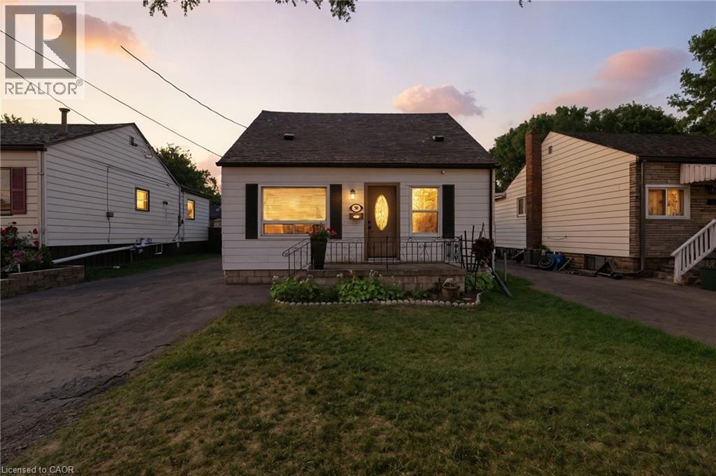
347 Weir St N
347 Weir St N
Highlights
Description
- Home value ($/Sqft)$390/Sqft
- Time on Houseful50 days
- Property typeSingle family
- Neighbourhood
- Median school Score
- Mortgage payment
Introducing 347 Weir St N!! Located on quiet dead end family oriented street, this property begins with an abundance of curb appeal.. This fully renovated, 1.5 storey is the perfect starter home, for any first time Home Buyer, Professional, Family, or Investor, looking for all the perks of cost effective quality living. With over 1000 square feet, this home includes spacious living and dining area, laminate flooring throughout, and custom gimble spotlights, all of which accent this property’s spacious layout. The updated kitchen boasts updated cabinetry, stone counters, stainless steel appliances and ample counter space, ideal for everyone who enjoys cooking and family events. The home is completed with detached garage, ample parking, incredibly private, quiet, fenced in backyard oasis including custom built deck and pool!! The home is available for move in right way! Located literally seconds to all major amenities and highway access to Toronto, Niagara, and Hamilton Mountain. Call to view today!! (id:63267)
Home overview
- Cooling Central air conditioning
- Heat source Natural gas
- Heat type Forced air
- Sewer/ septic Municipal sewage system
- # total stories 2
- # parking spaces 5
- # full baths 2
- # total bathrooms 2.0
- # of above grade bedrooms 4
- Subdivision 231 - homeside
- Lot size (acres) 0.0
- Building size 1281
- Listing # 40768057
- Property sub type Single family residence
- Status Active
- Primary bedroom 3.658m X 4.521m
Level: 2nd - Bedroom 2.388m X 4.521m
Level: 2nd - Bathroom (# of pieces - 4) Measurements not available
Level: 2nd - Bedroom 2.388m X 3.632m
Level: Main - Dining room 3.531m X 2.388m
Level: Main - Laundry 3.632m X 2.87m
Level: Main - Bathroom (# of pieces - 3) Measurements not available
Level: Main - Living room 3.658m X 4.928m
Level: Main - Kitchen 3.023m X 3.658m
Level: Main - Bedroom 2.388m X 4.978m
Level: Main
- Listing source url Https://www.realtor.ca/real-estate/28859821/347-weir-street-n-hamilton
- Listing type identifier Idx

$-1,333
/ Month

