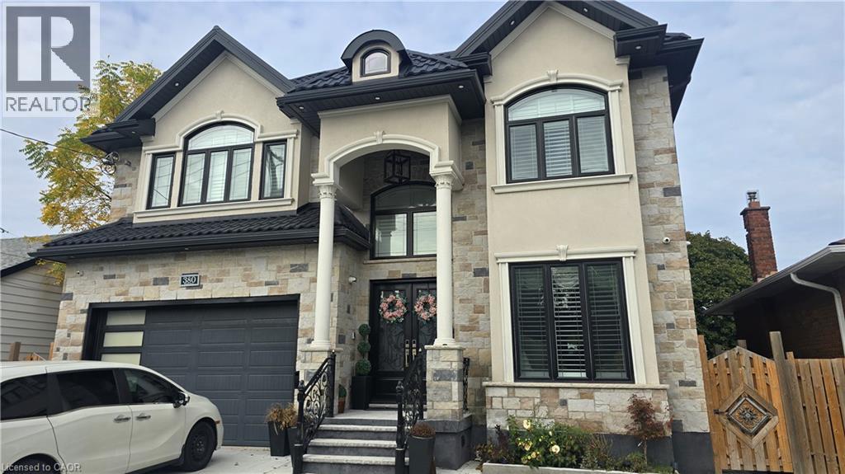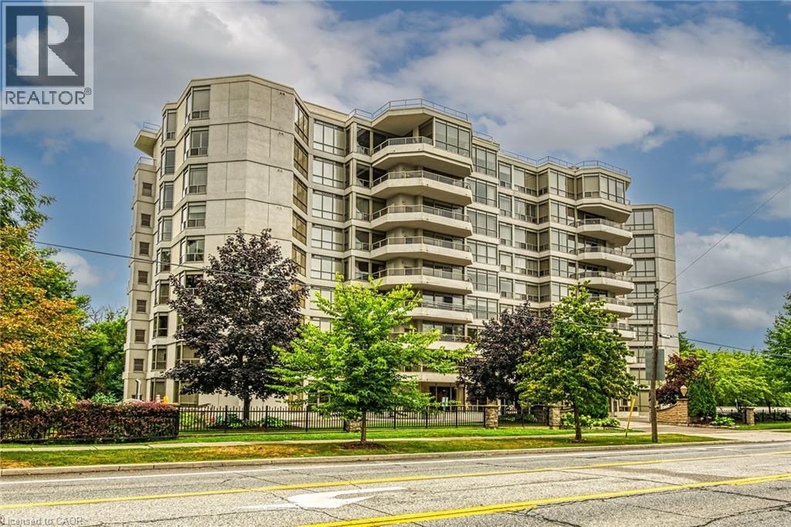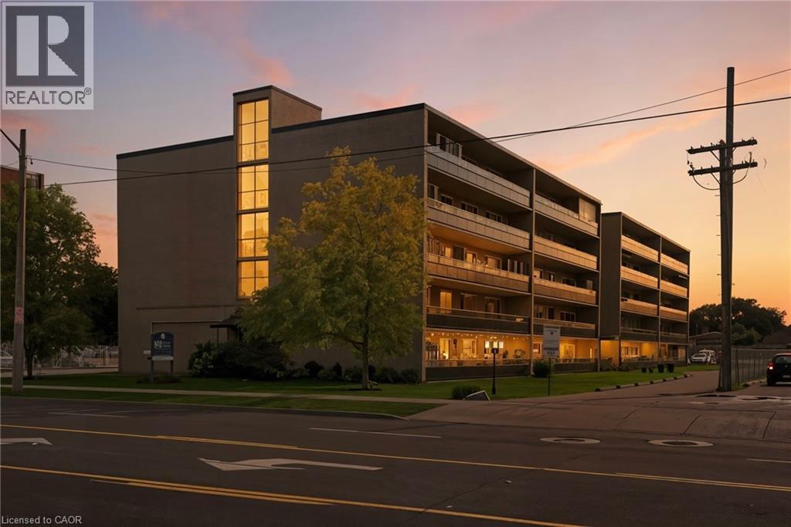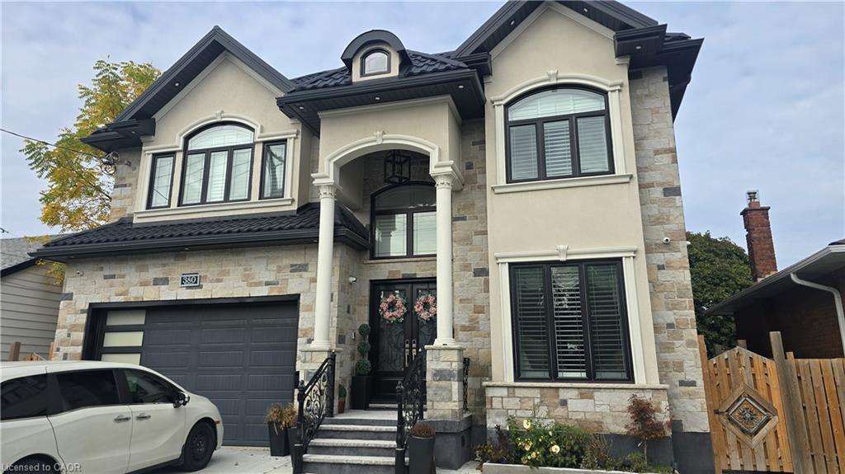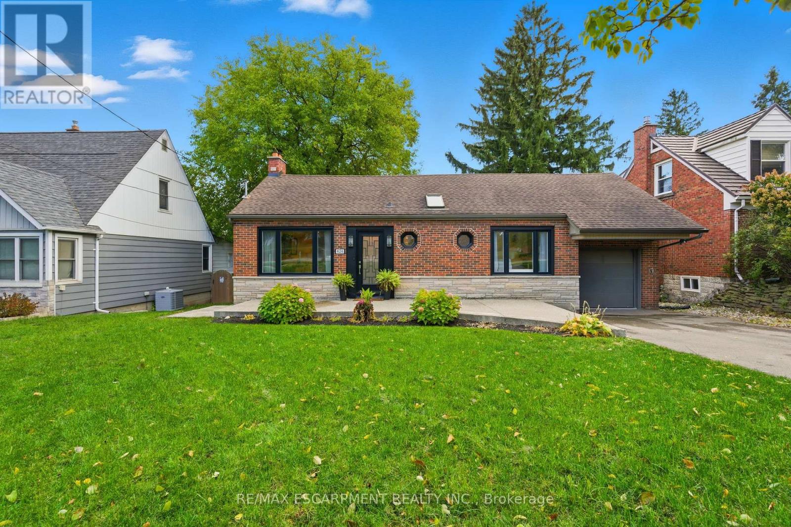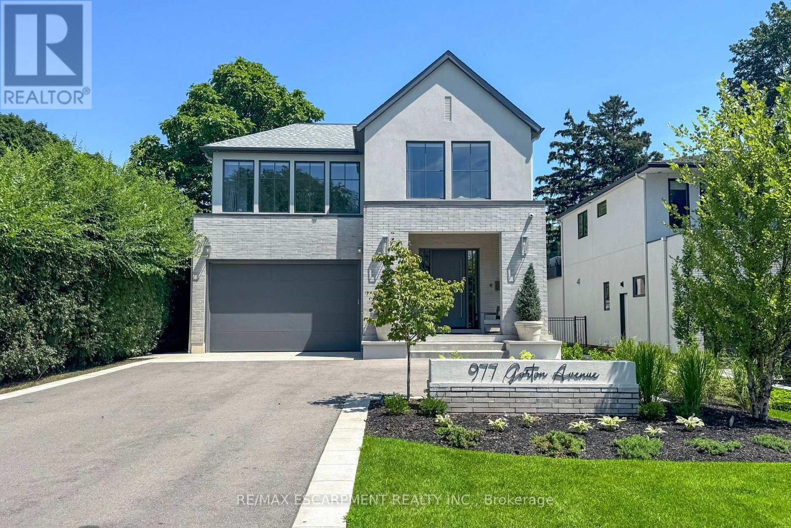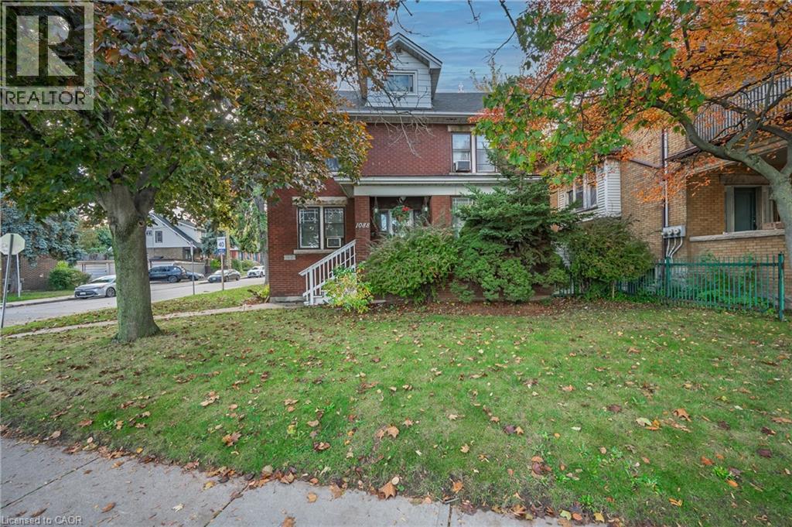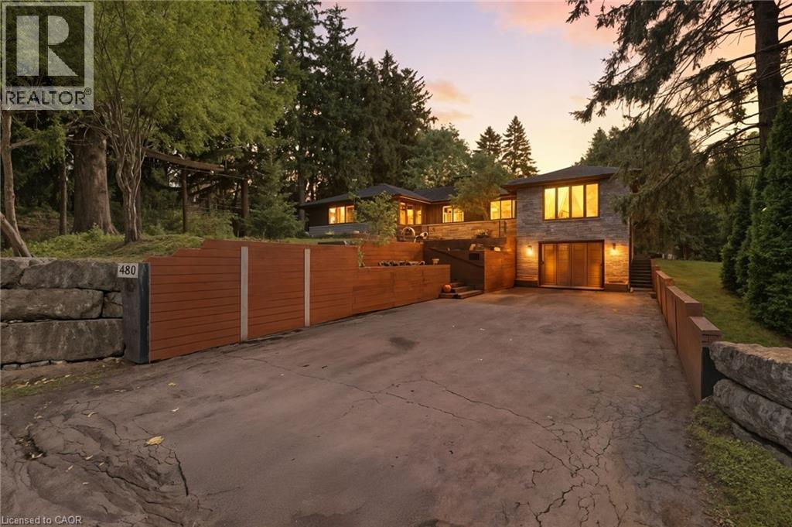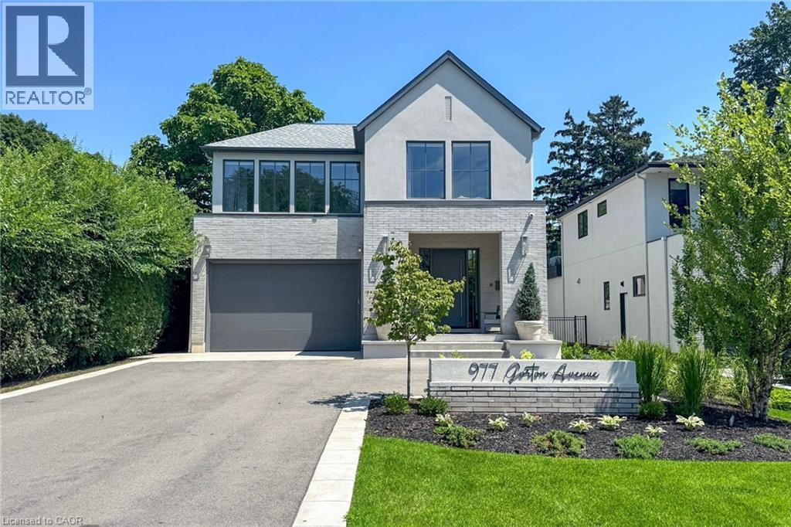- Houseful
- ON
- Hamilton
- Valley Park
- 348 Highland Road W Unit 3
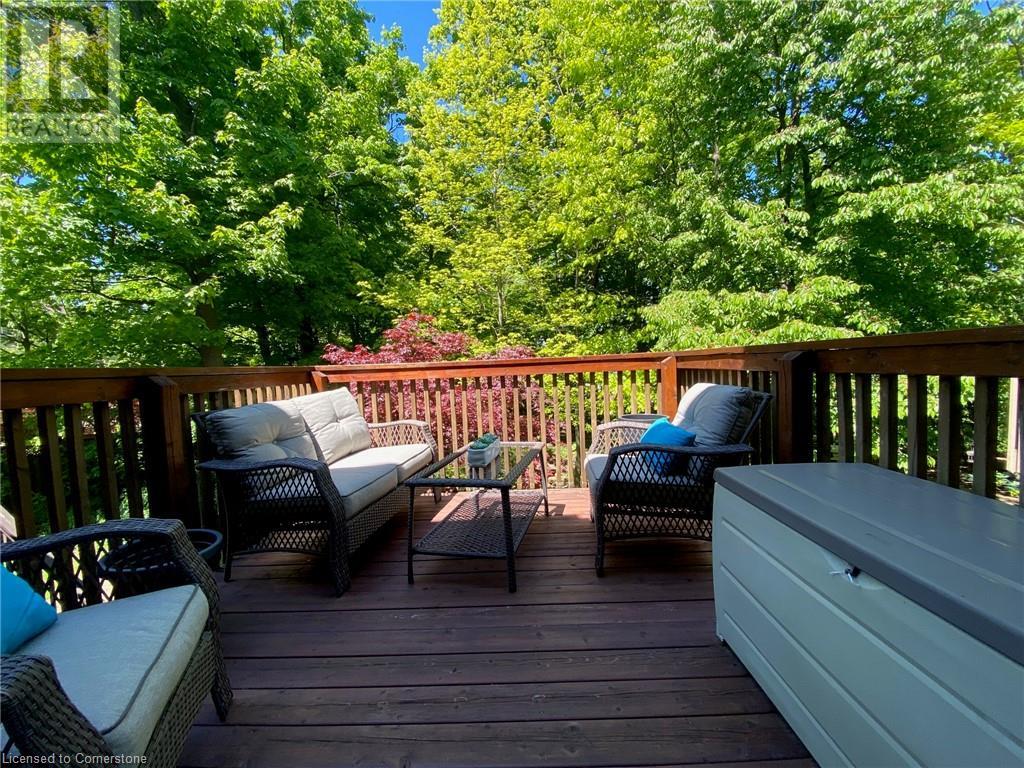
348 Highland Road W Unit 3
348 Highland Road W Unit 3
Highlights
Description
- Home value ($/Sqft)$368/Sqft
- Time on Houseful146 days
- Property typeSingle family
- Style2 level
- Neighbourhood
- Median school Score
- Year built2001
- Mortgage payment
Totally enjoy this gorgeous home inside and out, top to bottom. Premium Lot backing onto private parkland/parkette with large mature trees. There is so much to enjoy and love. This is the original owner who cared for this home. Enjoy this well organized, oversized garage . Entry from the garage to the home. Private driveway & entry. Original owner. Get a warm welcoming feel from this well cared for home. Beautifully landscaped with attention to details. Finished top to bottom. Spacious foyer, upgraded open oak plank stairs. Open concept main floor with kitchen island/stool counter, valance with lights, added pantry and other upgraded kitchen features. B/I microwave. Hardwood floor in living/dining room and breakfast area. 2 beautiful Gas fireplaces, one on the main floor and the other in the lower level family room with a walk-out to the back patio. Walk-out from the kitchen area to a good sized deck. Enjoy your morning coffee or favorite book while enjoying the views. Open concept main floor with room for 2 tables if you really love big family gatherings. Pot lights. Upper levels offer spacious bedrooms. Large principle bedroom with picture window. 3 piece updated bathroom with quartz countertop etc.. Large closets in the upper hall. Bright main bathroom with jetted tub and quartz counter. Builder finished the lower level family room with patio doors and a large picture window to enjoy the beautiful views. Owners maintain and use the parkette. Updates to lower level include: 2 pc. bathroom updated, flooring, french doors into family room, gas fireplace with stone surround floor to ceiling. Furnace Jan. 1st, 2020. Shingles 2015. Small storage Shed. Room sizes approx./ Irregular. (id:63267)
Home overview
- Cooling Central air conditioning
- Heat source Natural gas
- Heat type Forced air
- Sewer/ septic Municipal sewage system
- # total stories 2
- # parking spaces 2
- Has garage (y/n) Yes
- # full baths 2
- # half baths 1
- # total bathrooms 3.0
- # of above grade bedrooms 3
- Has fireplace (y/n) Yes
- Subdivision 501 - valley park
- Lot desc Landscaped
- Lot size (acres) 0.0
- Building size 1900
- Listing # 40731152
- Property sub type Single family residence
- Status Active
- Bedroom 3.81m X 2.845m
Level: 2nd - Primary bedroom 3.658m X 4.826m
Level: 2nd - Bathroom (# of pieces - 3) Measurements not available
Level: 2nd - Bathroom (# of pieces - 4) Measurements not available
Level: 2nd - Bedroom 4.115m X 3.048m
Level: 2nd - Family room 5.791m X 3.962m
Level: Lower - Bathroom (# of pieces - 2) Measurements not available
Level: Lower - Eat in kitchen 6.401m X 2.489m
Level: Main - Living room / dining room 6.401m X 3.353m
Level: Main - Foyer Measurements not available
Level: Main
- Listing source url Https://www.realtor.ca/real-estate/28376784/348-highland-road-w-unit-3-stoney-creek
- Listing type identifier Idx

$-1,668
/ Month



