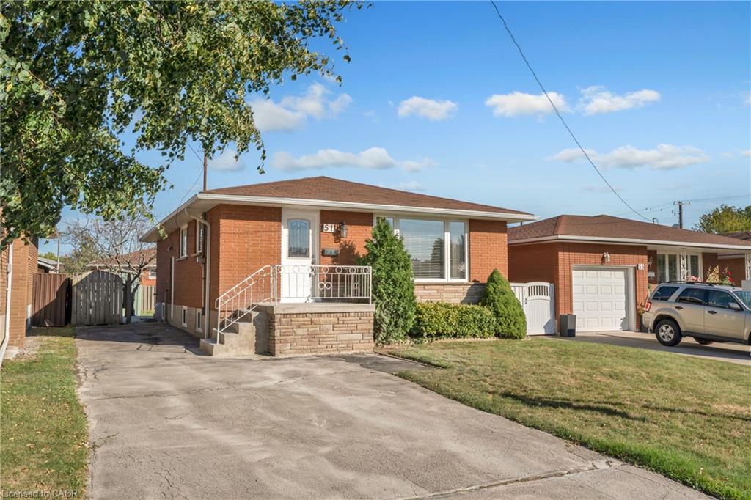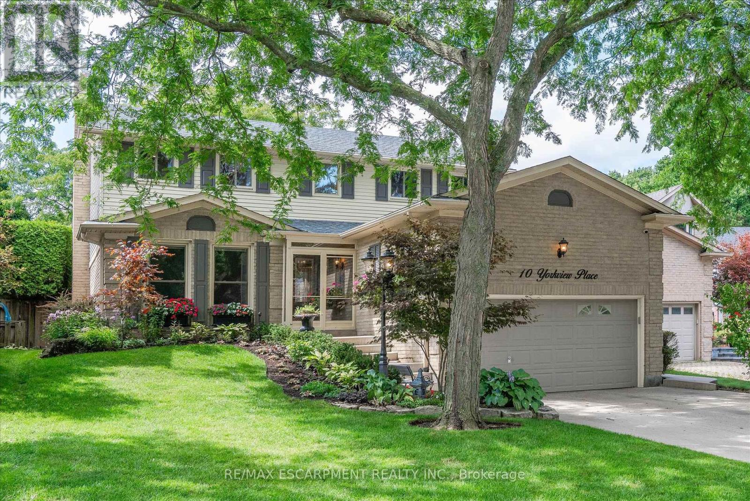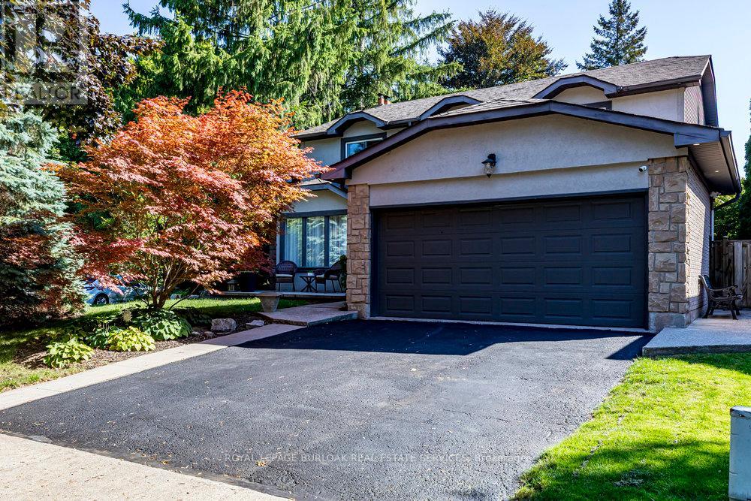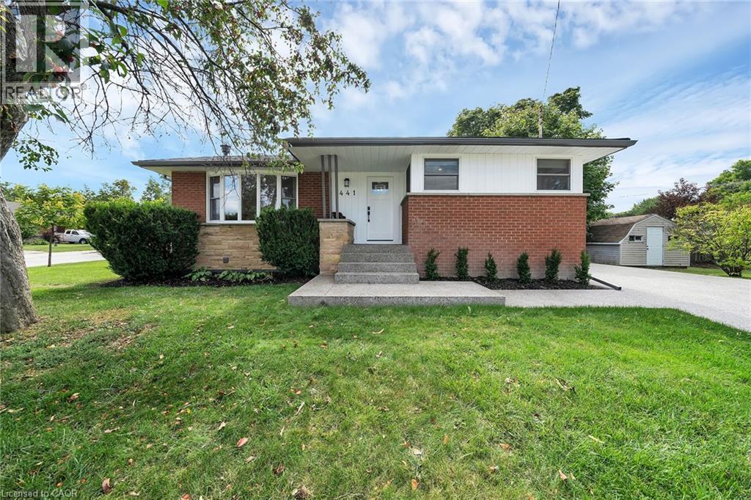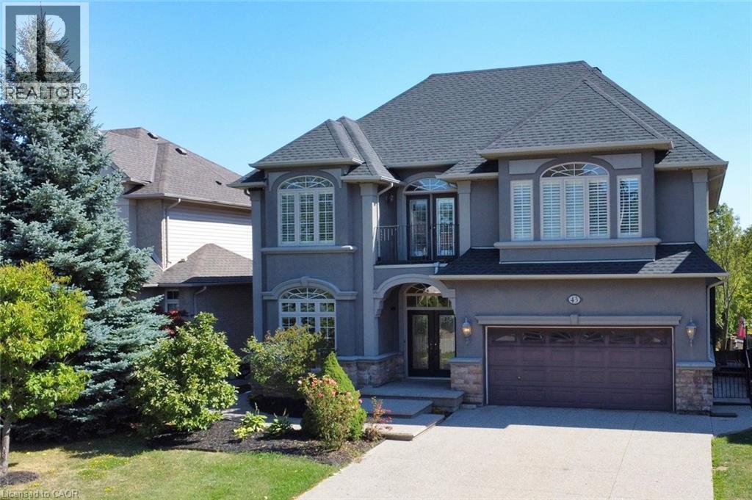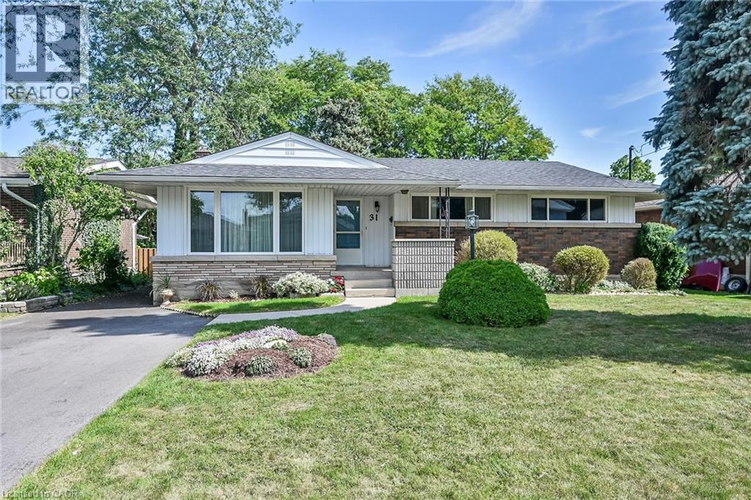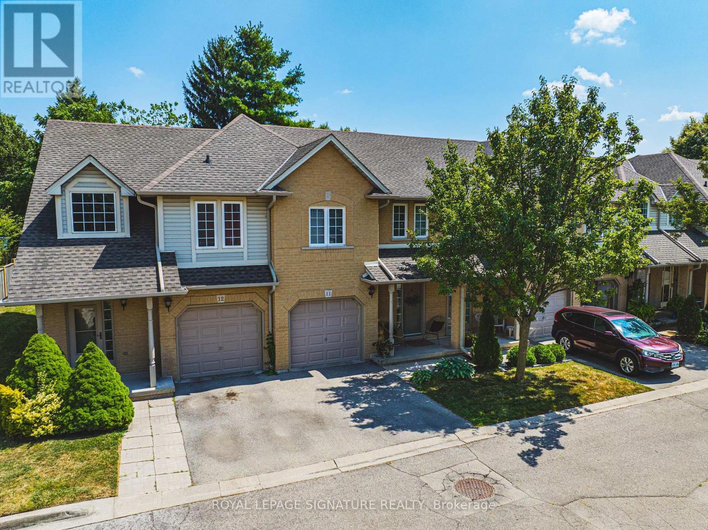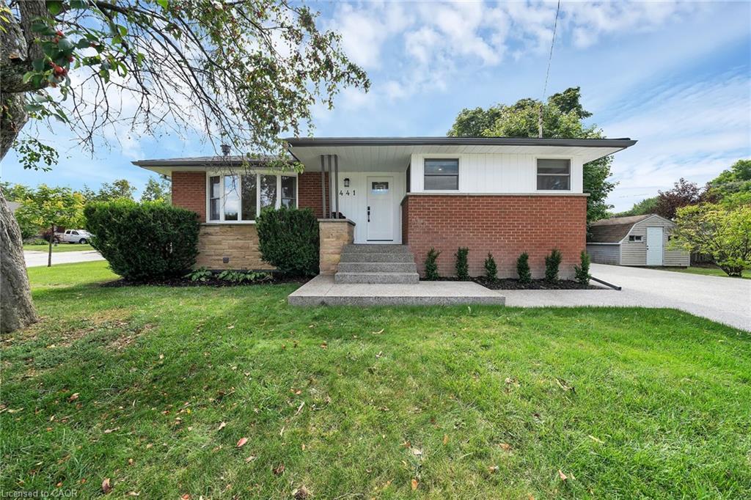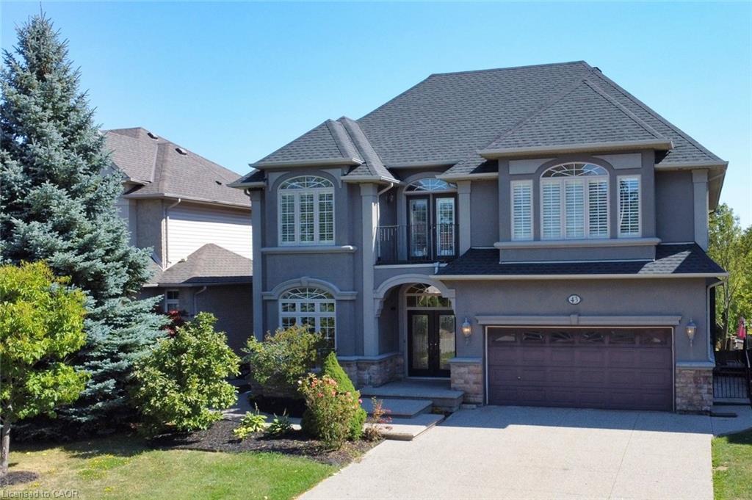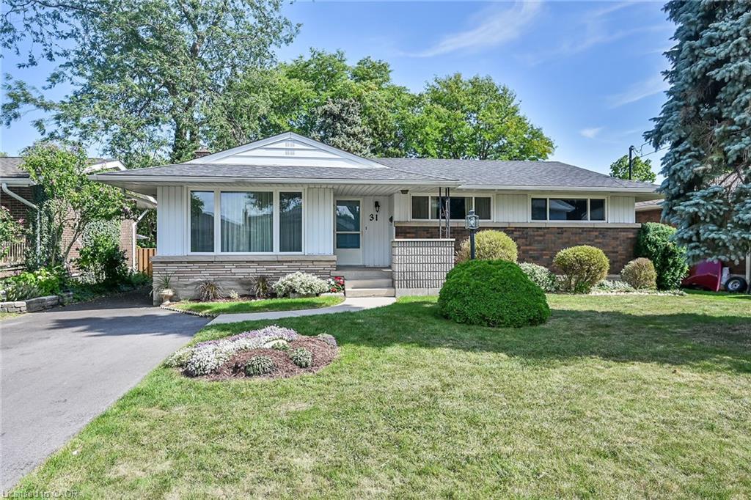- Houseful
- ON
- Hamilton
- Ainslie Wood West
- 349 Whitney Ave
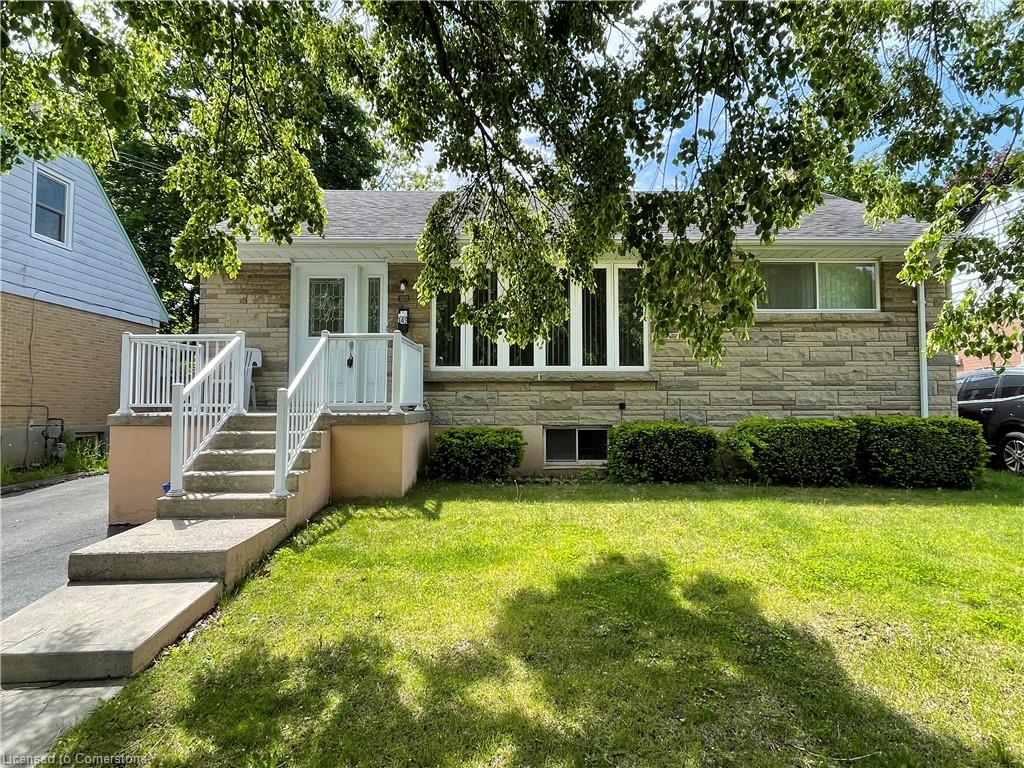
349 Whitney Ave
349 Whitney Ave
Highlights
Description
- Home value ($/Sqft)$742/Sqft
- Time on Houseful91 days
- Property typeResidential
- StyleBungalow
- Neighbourhood
- Median school Score
- Mortgage payment
Charming 6-Bedroom Home Near McMaster! Welcome to this spacious and versatile home perfectly located just minutes from McMaster University. With 3 separate entrances and two kitchens, this property offers flexible living options. Inside, you'll find 6 generously sized bedrooms and 2 full bathrooms, providing ample space and privacy for everyone. The main floor features a large living room, perfect for relaxing or entertaining. The kitchen connects seamlessly to a spacious deck overlooking a lush green backyard, ideal for summer gatherings or quiet evenings outdoors. Features an oversized storage room, perfect for storing bikes, tools, and sports equipment. The long private driveway accommodates multiple vehicles, adding to the home’s convenience and appeal. Situated in a beautiful, tree-lined neighborhood, this home is within a short walk to schools, public transit, shopping, parks, and McMaster University, making daily errands and commuting a breeze.
Home overview
- Cooling Central air
- Heat type Natural gas
- Pets allowed (y/n) No
- Sewer/ septic Sewer (municipal)
- Construction materials Brick
- Foundation Concrete perimeter
- Roof Asphalt shing
- # parking spaces 4
- # full baths 2
- # total bathrooms 2.0
- # of above grade bedrooms 6
- # of below grade bedrooms 3
- # of rooms 12
- Appliances Dryer, microwave, refrigerator, stove, washer
- Has fireplace (y/n) Yes
- Laundry information In basement
- Interior features In-law floorplan
- County Hamilton
- Area 11 - hamilton west
- Water source Municipal
- Zoning description C/s-1335
- Elementary school Glenwood
- High school St.mary's, westdale
- Lot desc Urban, business centre, near golf course, highway access, hospital, major highway, park, place of worship, playground nearby, public transit, rec./community centre, schools
- Lot dimensions 50 x 100
- Approx lot size (range) 0 - 0.5
- Basement information Full, finished
- Building size 1045
- Mls® # 40736445
- Property sub type Single family residence
- Status Active
- Tax year 2025
- Kitchen Basement
Level: Basement - Bedroom Basement
Level: Basement - Bathroom Basement
Level: Basement - Bedroom Basement
Level: Basement - Bedroom Basement
Level: Basement - Bathroom Main
Level: Main - Bedroom Main
Level: Main - Dining room Main
Level: Main - Kitchen Main
Level: Main - Bedroom Main
Level: Main - Living room Main
Level: Main - Bedroom Main
Level: Main
- Listing type identifier Idx

$-2,067
/ Month

