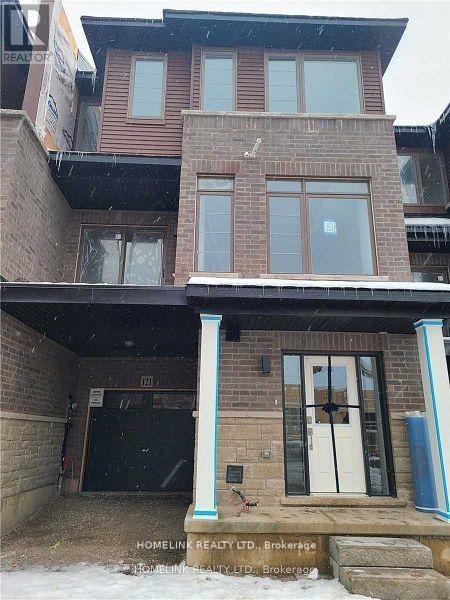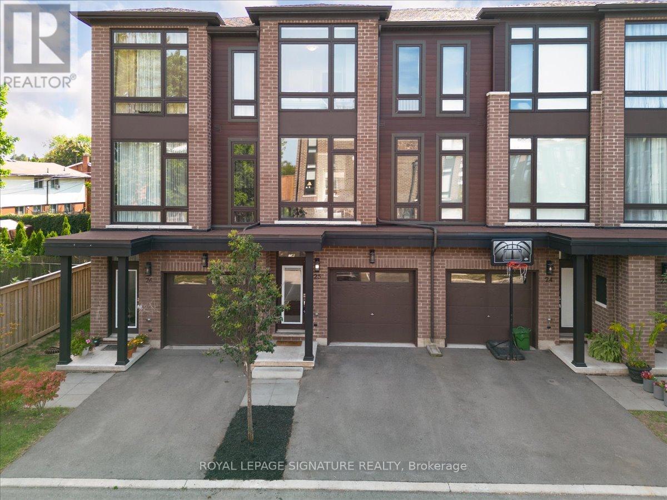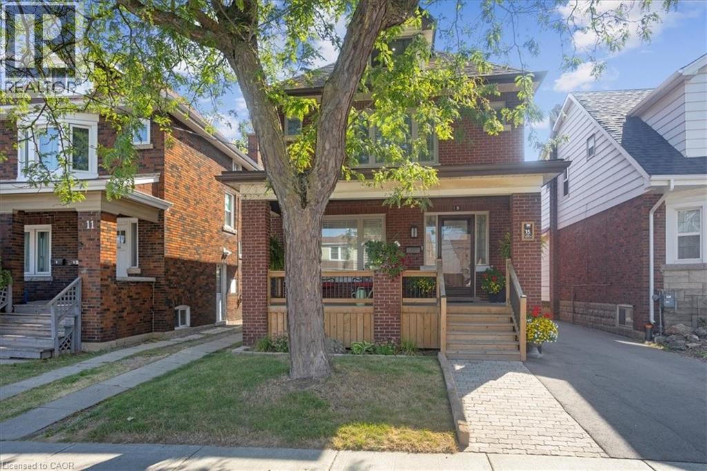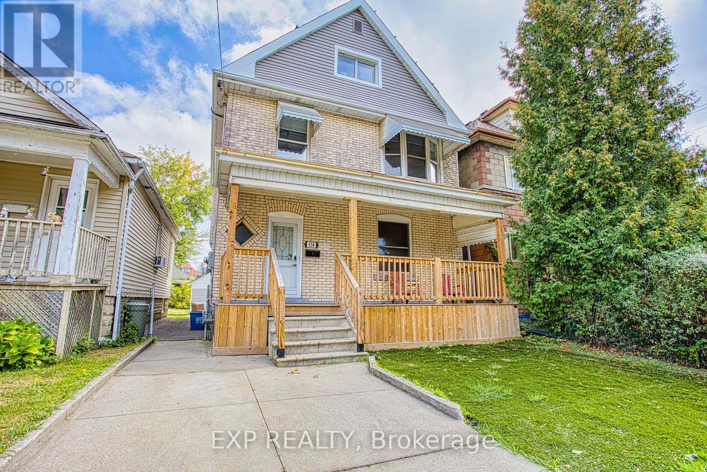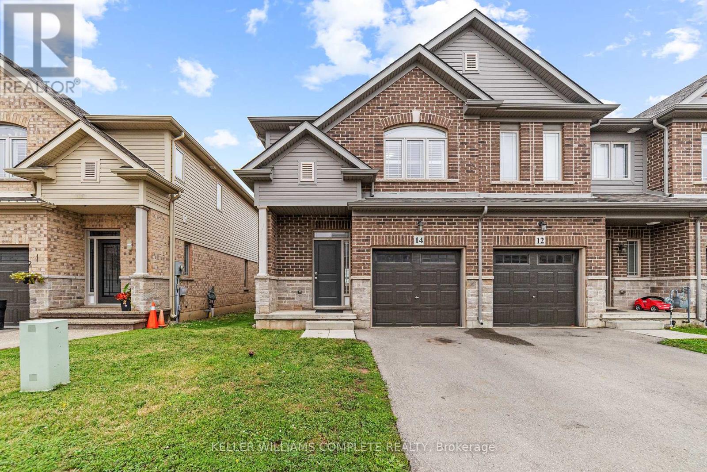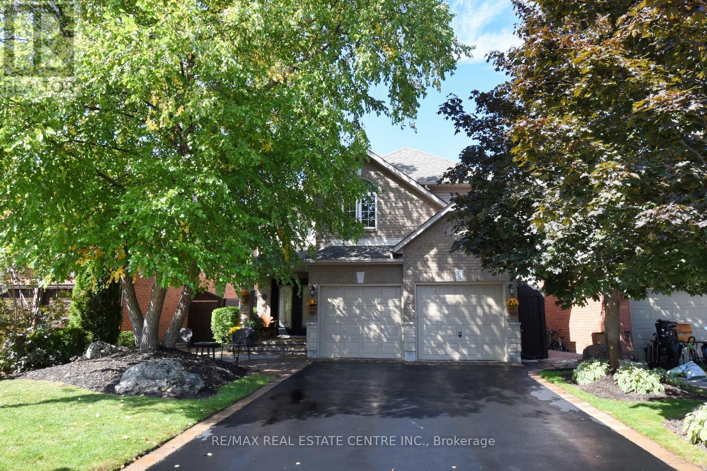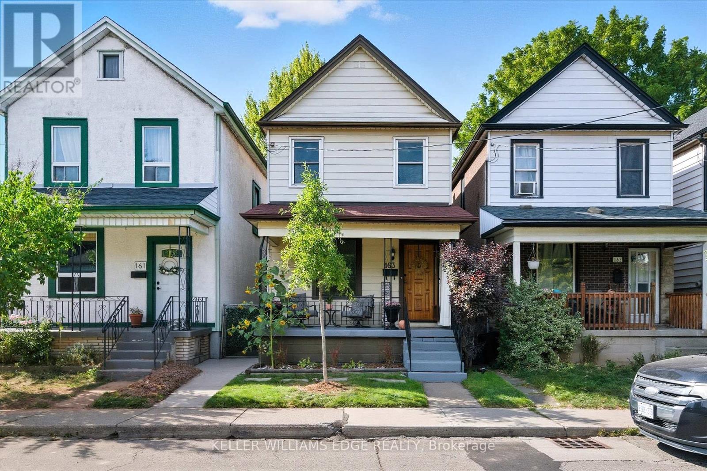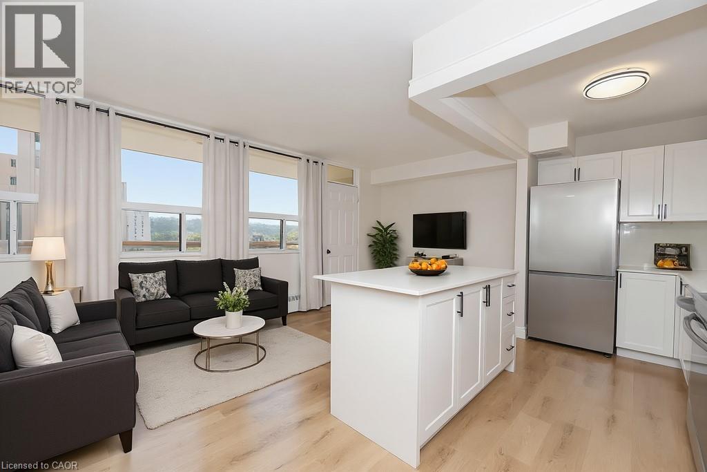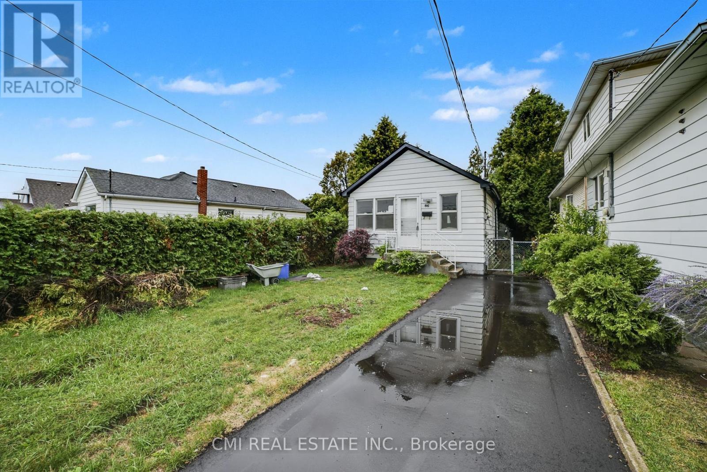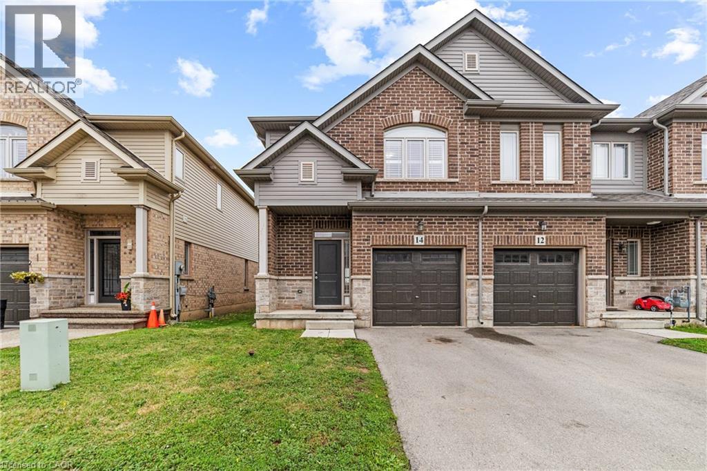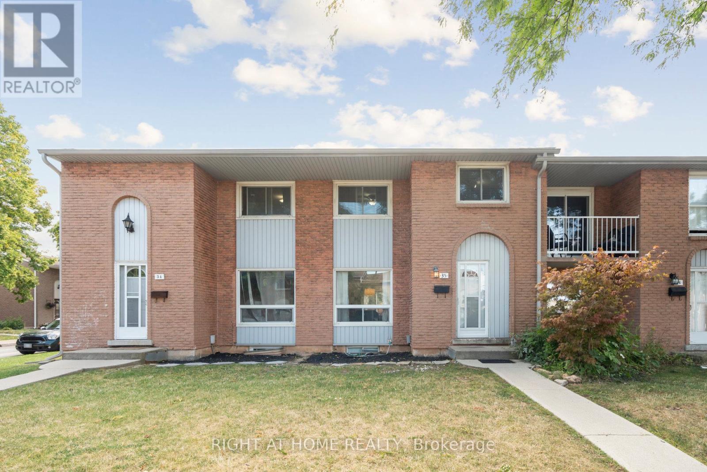
Highlights
Description
- Time on Housefulnew 2 hours
- Property typeSingle family
- Neighbourhood
- Median school Score
- Mortgage payment
Bright and welcoming, this 3-bedroom townhome combines comfort, function, and convenience in the heart of Stoney Creek. Set in a mature community, its within walking distance to shopping, schools, parks, and transit, making it ideal for families and commuters alike.The main floor offers laminate flooring in the kitchen and foyer, a spacious living/dining area, and direct access to a private fenced yard perfect for kids, pets, or outdoor entertaining. Upstairs, all three bedrooms feature hardwood floors and generous closets, while the lower level includes a finished rec room that can serve as a home office, gym, or playroom. Located in a well-managed condominium community, owners enjoy the ease of exterior upkeep along with included services such as water, internet, cable, parking, snow removal, and landscaping. With versatile living spaces and a location that balances everyday convenience with neighbourhood charm, this home is a great opportunity in Stoney Creek. (id:63267)
Home overview
- Cooling Central air conditioning
- Heat source Natural gas
- Heat type Forced air
- # total stories 2
- # parking spaces 1
- # full baths 1
- # half baths 1
- # total bathrooms 2.0
- # of above grade bedrooms 3
- Flooring Hardwood
- Community features Pet restrictions
- Subdivision Stoney creek
- Lot size (acres) 0.0
- Listing # X12413287
- Property sub type Single family residence
- Status Active
- Bathroom 5.15m X 9.42m
Level: 2nd - 2nd bedroom 2.82m X 3.94m
Level: 2nd - Primary bedroom 3.56m X 4.11m
Level: 2nd - 3rd bedroom 2.87m X 3.94m
Level: 2nd - Recreational room / games room 5.82m X 8.15m
Level: Basement - Utility 2.34m X 4.14m
Level: Basement - Dining room 2.82m X 3.02m
Level: Main - Kitchen 2.95m X 2.87m
Level: Main - Living room 3.63m X 3.63m
Level: Main - Bathroom 3.08m X 6.43m
Level: Main
- Listing source url Https://www.realtor.ca/real-estate/28884036/35-151-gateshead-crescent-hamilton-stoney-creek-stoney-creek
- Listing type identifier Idx

$-890
/ Month

