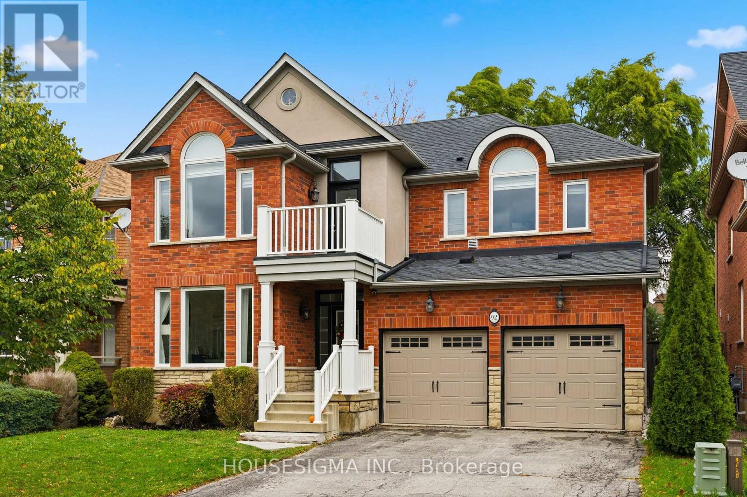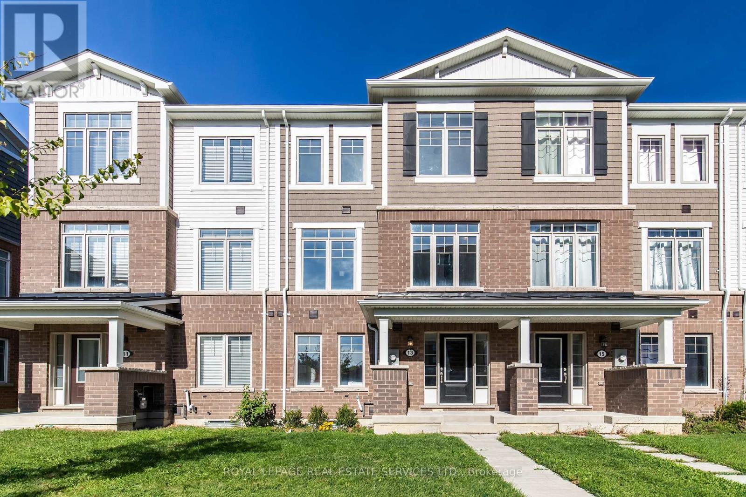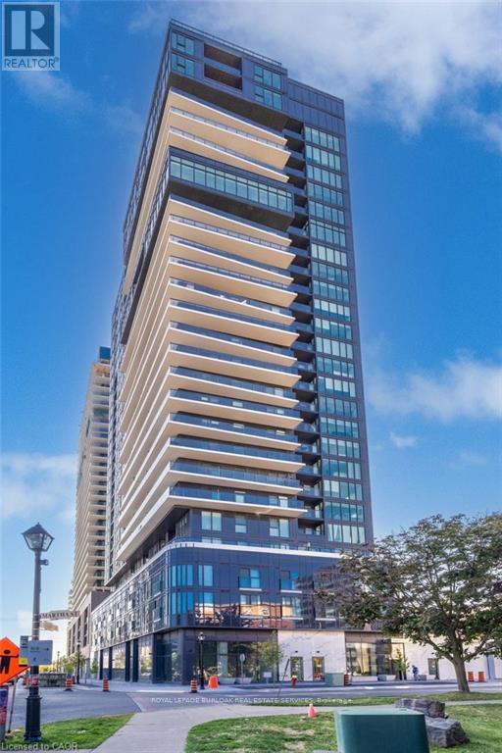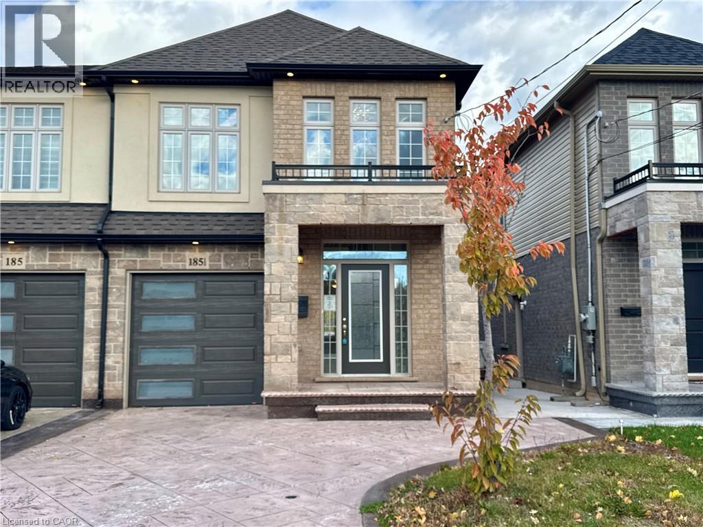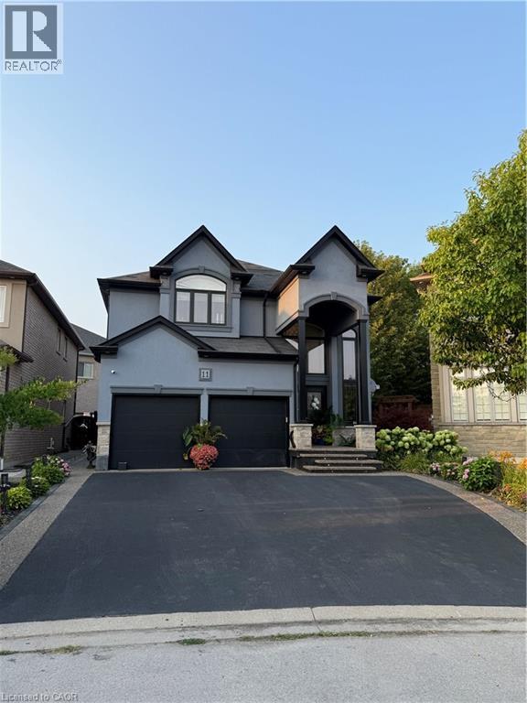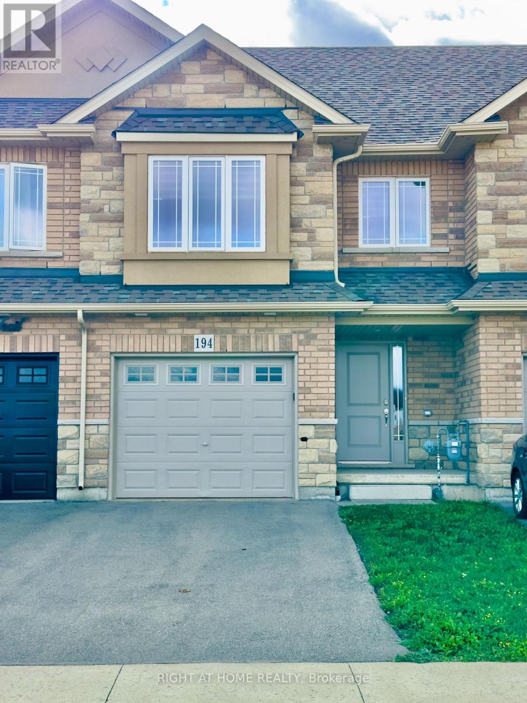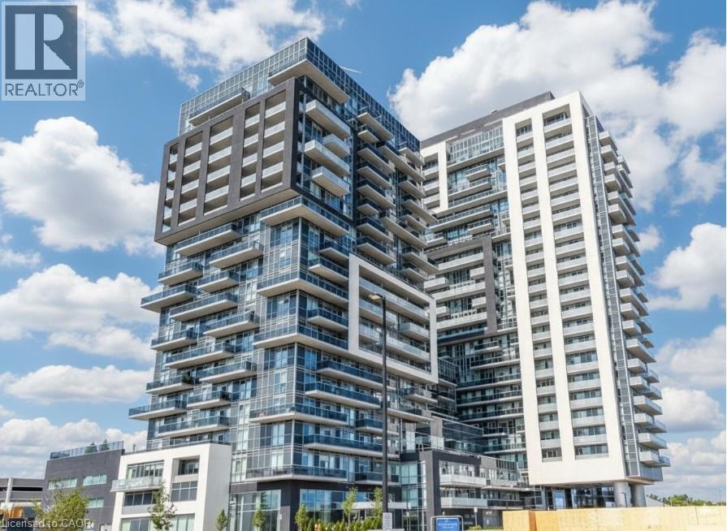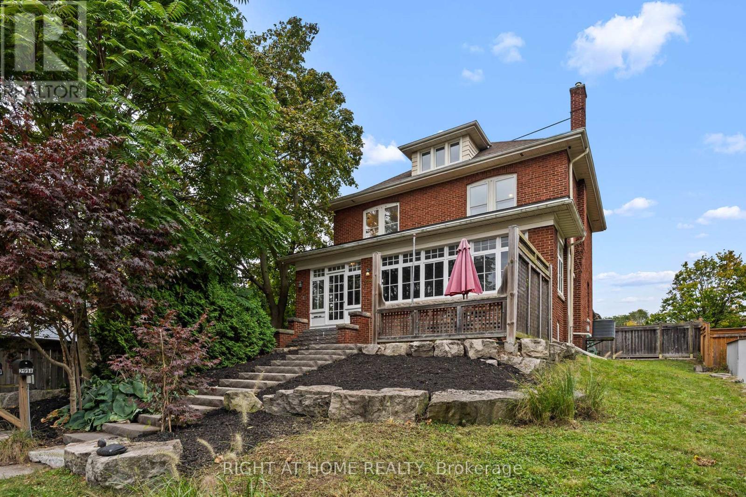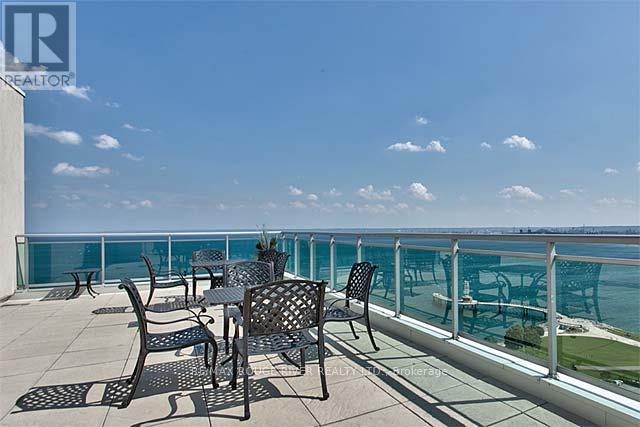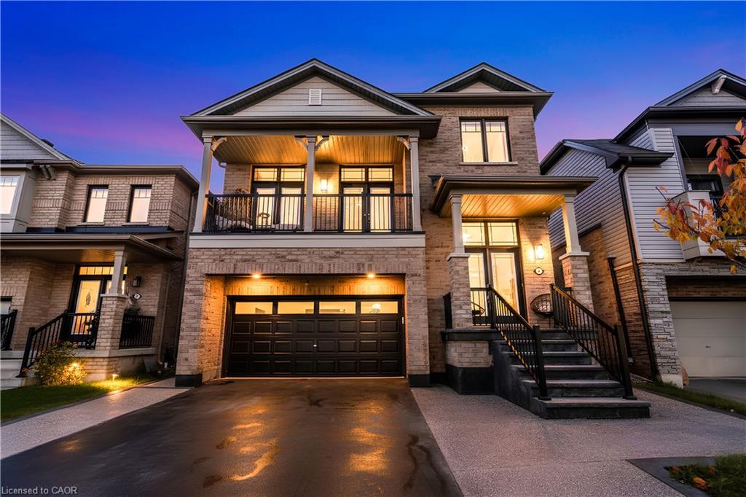
Highlights
Description
- Home value ($/Sqft)$480/Sqft
- Time on Housefulnew 6 hours
- Property typeResidential
- StyleTwo story
- Median school Score
- Year built2018
- Garage spaces2
- Mortgage payment
Welcome to this beautifully designed 4+2 bedroom, 4-bathroom detached home featuring a 2-car garage and offering over 3,700 sq. ft. of luxury living space. Every inch of this home has been thoughtfully upgraded with timeless finishes and modern comforts.Step inside to find 9-ft ceilings on the main level, elegant wainscoting details, and a combined living and dining room perfect for entertaining. The family room is an entertainer's dream - featuring soaring 15 ft ceilings, custom built-in shelving, and a floor-to-ceiling gas fireplace, with a walk-out to a private front balcony.The refinished eat-in kitchen is a chef's delight, showcasing top-of-the-line KitchenAid stainless steel appliances, including a wall oven and built-in microwave, stunning quartz countertops, and a large pantry wall. The breakfast area offers a seamless walk-out to your private backyard retreat, upgraded with aggregate stonework - ideal for outdoor gatherings.Upstairs, you'll find four spacious bedrooms, including a luxurious primary suite featuring a spa-inspired ensuite with a double sink vanity and a custom-designed walk-in closet.The fully finished lower level adds incredible versatility, offering two additional bedrooms, a full bathroom, and a kitchenette - perfect for extended family or guests.Located just minutes from local parks, scenic escarpment trails, waterfalls, major highways, and all amenities, this home perfectly blends luxury, comfort, and convenience. Extras: Aggregate Concrete Stone in front and backyard, S/S Fridge, Gas Stove, B/I Dishwasher, Wall Oven & Microwave, Hood Fan, And Front Load Washer/Dryer. Elfs & Window Coverings. Custom Shelving in Great Room, Fireplace, Custom Closets. Fantastic Location! Close To Schools, Community Centre, Library, Hwy 403.
Home overview
- Cooling Central air
- Heat type Forced air
- Pets allowed (y/n) No
- Sewer/ septic Sewer (municipal)
- Construction materials Brick
- Foundation Poured concrete
- Roof Other
- # garage spaces 2
- # parking spaces 4
- Has garage (y/n) Yes
- Parking desc Attached garage
- # full baths 2
- # half baths 1
- # total bathrooms 3.0
- # of above grade bedrooms 4
- # of rooms 11
- Appliances Water heater, built-in microwave, dishwasher, dryer, microwave, washer
- Has fireplace (y/n) Yes
- Laundry information Main level
- Interior features Built-in appliances, other
- County Hamilton
- Area 15 - hamilton mountain
- Water source Municipal
- Zoning description Residential
- Lot desc Urban, hospital, park, rec./community centre, schools
- Lot dimensions 36.74 x 91.86
- Approx lot size (range) 0 - 0.5
- Basement information Full, unfinished
- Building size 2500
- Mls® # 40784990
- Property sub type Single family residence
- Status Active
- Virtual tour
- Tax year 2025
- Primary bedroom Second: 5.18m X 4.26m
Level: 2nd - Second
Level: 2nd - Bedroom Second: 3.04m X 3.5m
Level: 2nd - Bathroom Second
Level: 2nd - Bedroom Second: 3.71m X 3.53m
Level: 2nd - Bedroom Second: 3.65m X 3.04m
Level: 2nd - Bathroom Main
Level: Main - Kitchen Centre Island, Quartz Counter, B/I Microwave: 3.96m X 3.35m
Level: Main - Family room Main: 5.3m X 3.4m
Level: Main - Living room Main: 4.45m X 6.7m
Level: Main - Breakfast room Main
Level: Main
- Listing type identifier Idx

$-3,197
/ Month



