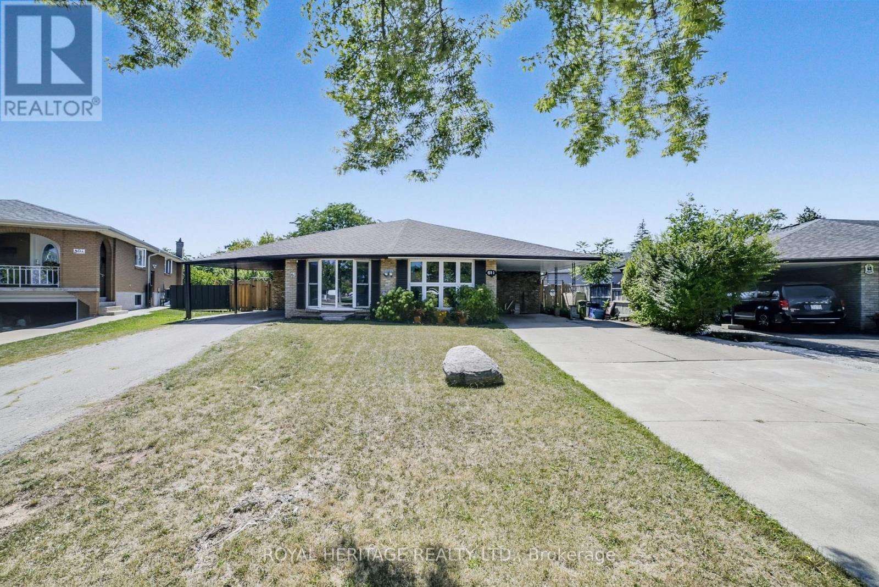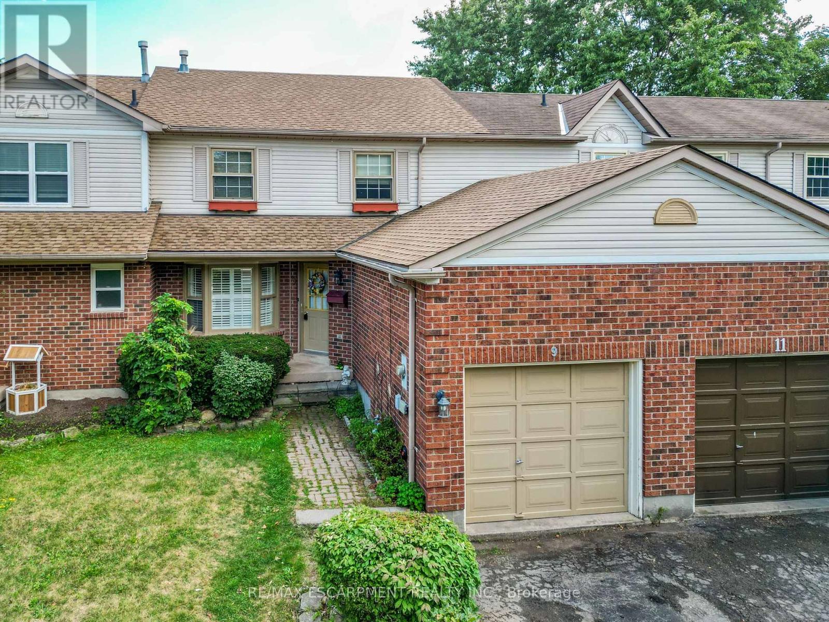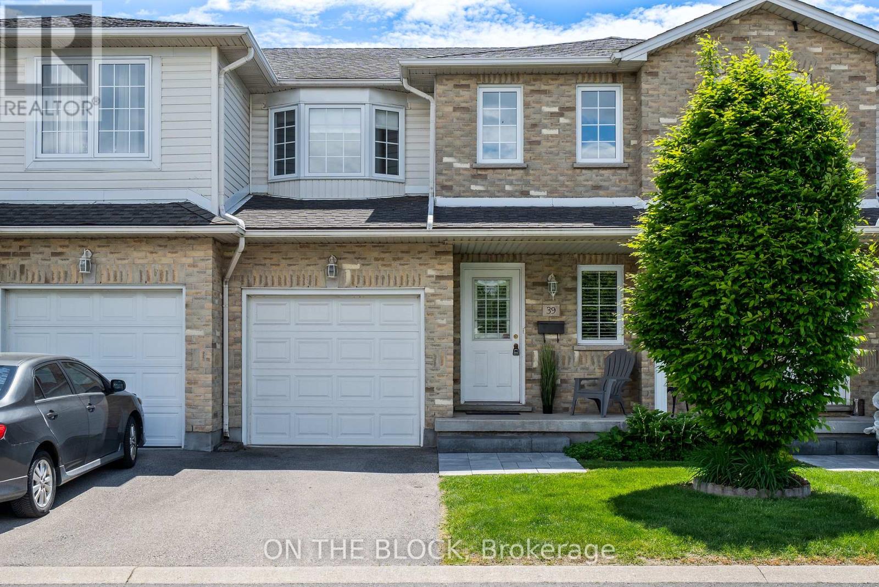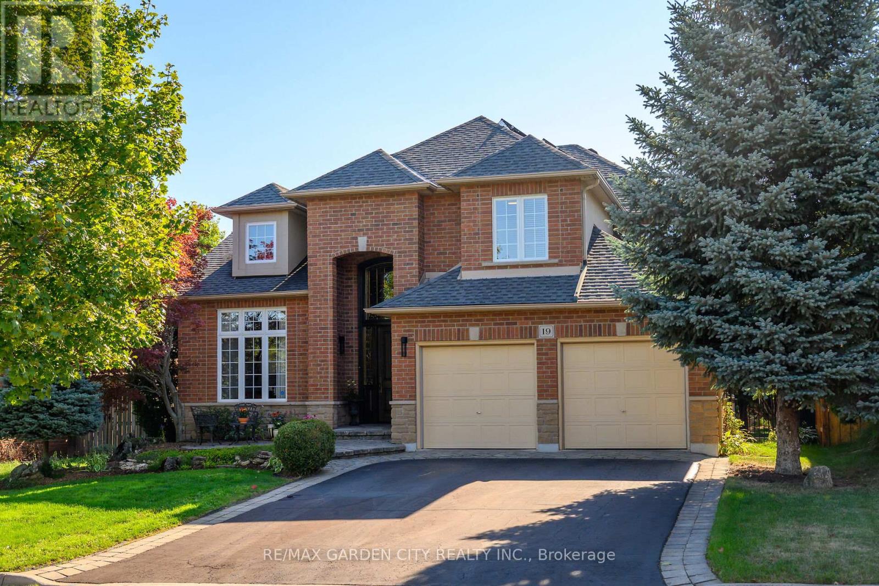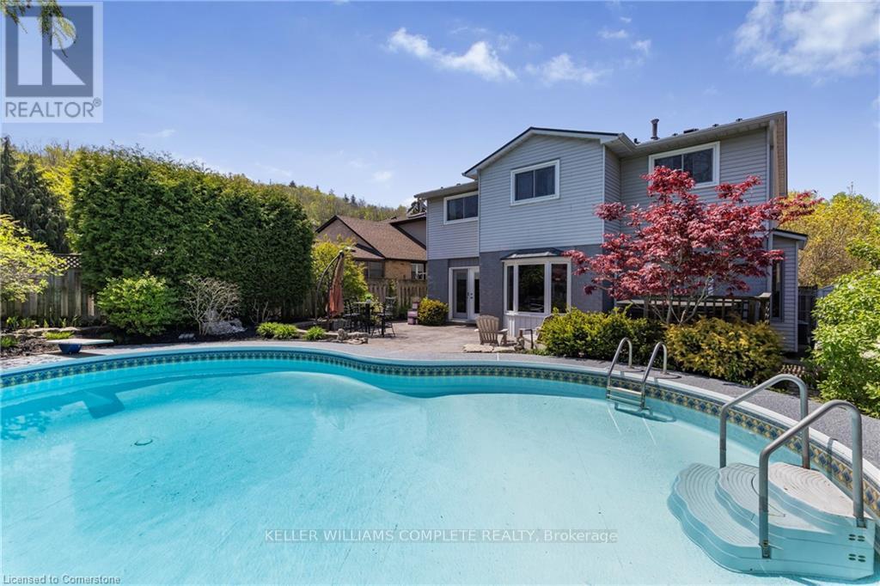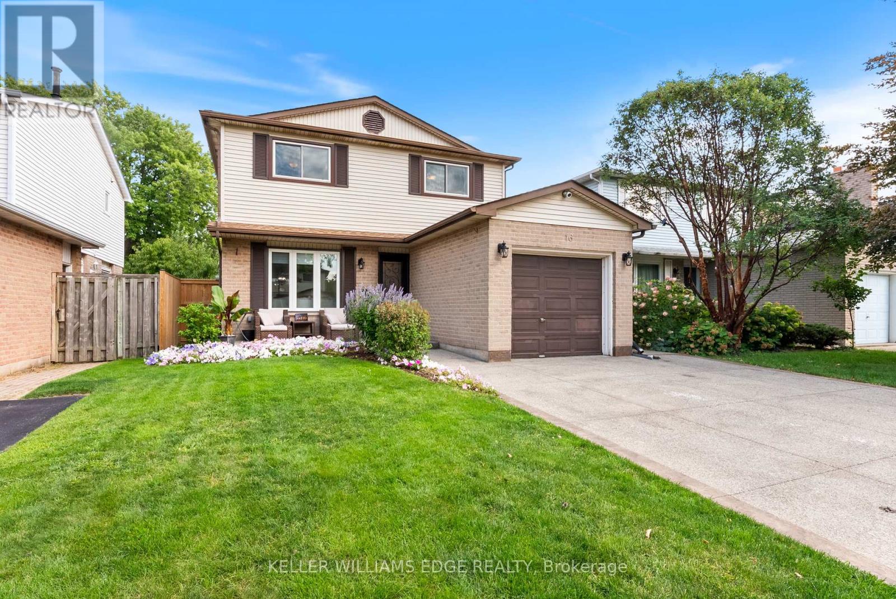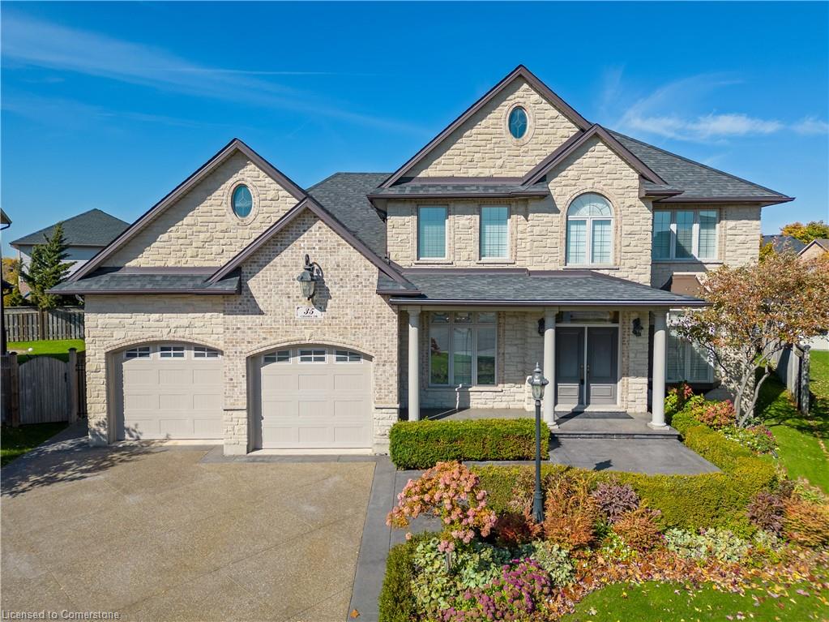
35 Chiara Dr
35 Chiara Dr
Highlights
Description
- Home value ($/Sqft)$614/Sqft
- Time on Houseful77 days
- Property typeResidential
- StyleTwo story
- Neighbourhood
- Median school Score
- Garage spaces3
- Mortgage payment
AN ELEGANT HOME THAT SPEAKS OF PRIDE OF OWNERSHIP! Immaculately maintained inside and out. This 4 bedroom 4 bathroom home is custom built with quality finishes throughout! The first floor features a bright and spacious eat-in kitchen overlooking a beautifully manicured private backyard with elegant landscaping. Loads of storage and counter space including a walk-in pantry make this kitchen a cuisine connoisseur's dream. The living room comes complete with built-in cabinetry and a gas fireplace. The separate dining room is great for hosting large dinner parties and the executive office is perfectly situated near the foyer. The second floor features 4 large bedrooms including the Primary bedroom with an extra large ensuite bathroom and walk-in closet. The basement is fully finished with a rec room, gym area, laundry and loads of storage.
Home overview
- Cooling Central air
- Heat type Forced air, natural gas
- Pets allowed (y/n) No
- Sewer/ septic Sewer (municipal)
- Construction materials Brick, stone
- Foundation Poured concrete
- Roof Asphalt shing
- Other structures Workshop
- # garage spaces 3
- # parking spaces 9
- Has garage (y/n) Yes
- Parking desc Attached garage, garage door opener, built-in, inside entry
- # full baths 3
- # half baths 1
- # total bathrooms 4.0
- # of above grade bedrooms 4
- # of rooms 18
- Appliances Dishwasher, dryer, microwave, range hood, refrigerator, stove, washer
- Has fireplace (y/n) Yes
- Laundry information In-suite
- Interior features Central vacuum, air exchanger
- County Hamilton
- Area 51 - stoney creek
- Water body type Lake/pond
- Water source Municipal
- Zoning description R3
- Lot desc Urban, pie shaped lot, dog park, highway access, library, marina, park, place of worship, playground nearby, public transit, rec./community centre, school bus route, schools, shopping nearby, trails
- Lot dimensions 32.71 x 196.27
- Water features Lake/pond
- Approx lot size (range) 0 - 0.5
- Basement information Full, finished, sump pump
- Building size 2768
- Mls® # 40743518
- Property sub type Single family residence
- Status Active
- Tax year 2025
- Primary bedroom Second
Level: 2nd - Bathroom Second
Level: 2nd - Bedroom Second
Level: 2nd - Bedroom Second
Level: 2nd - Bathroom Second
Level: 2nd - Bedroom Second
Level: 2nd - Other Basement
Level: Basement - Storage Basement
Level: Basement - Recreational room Basement
Level: Basement - Bathroom Basement
Level: Basement - Laundry Basement
Level: Basement - Office Main
Level: Main - Dining room Main
Level: Main - Living room Main
Level: Main - Eat in kitchen Main
Level: Main - Bathroom Main
Level: Main - Breakfast room Main
Level: Main - Workshop Main
Level: Main
- Listing type identifier Idx

$-4,533
/ Month



