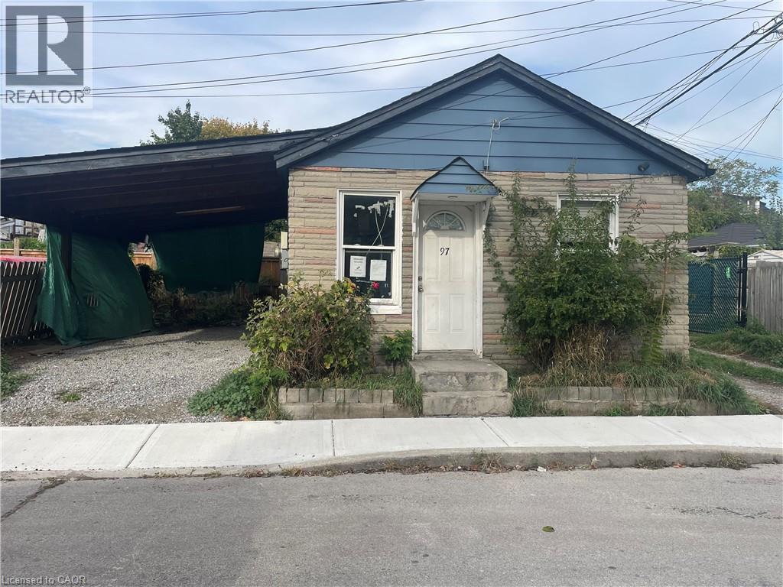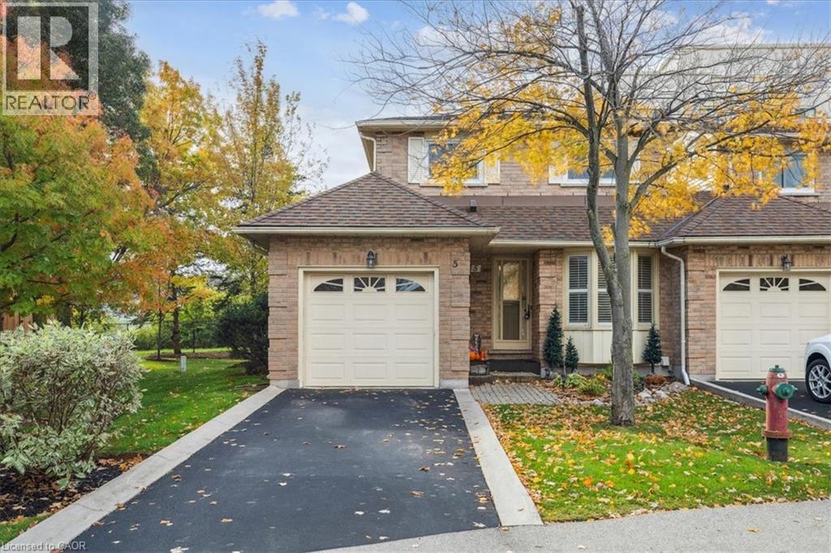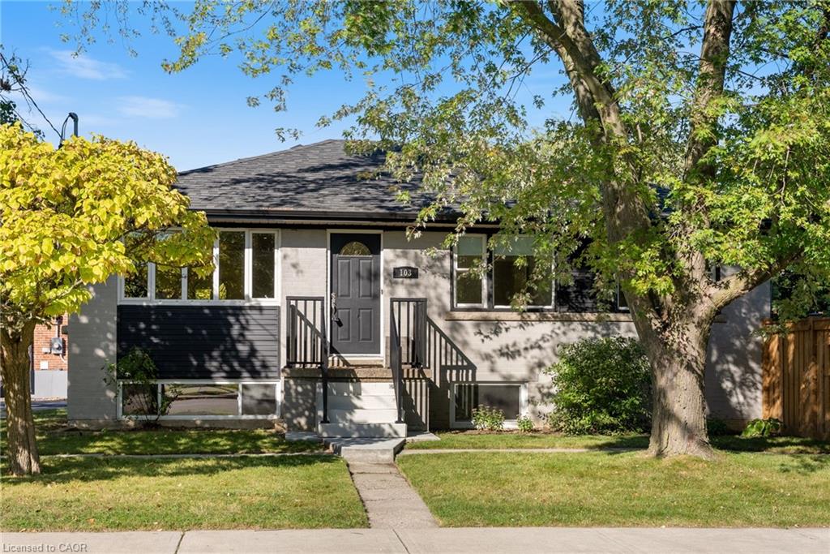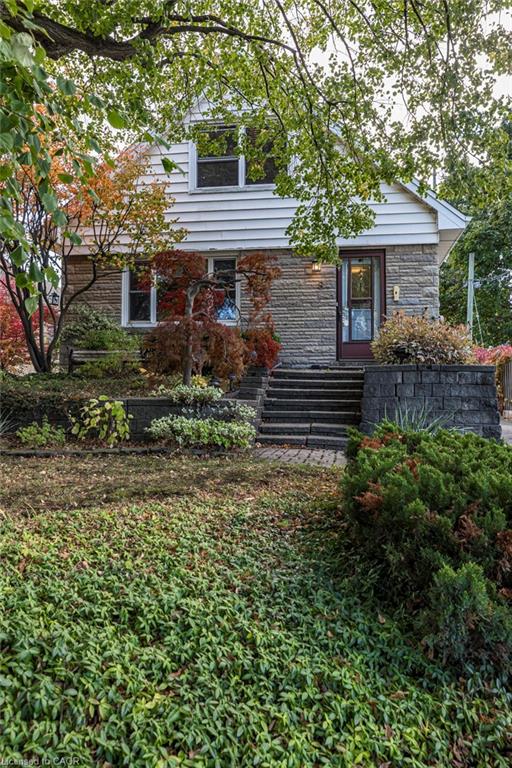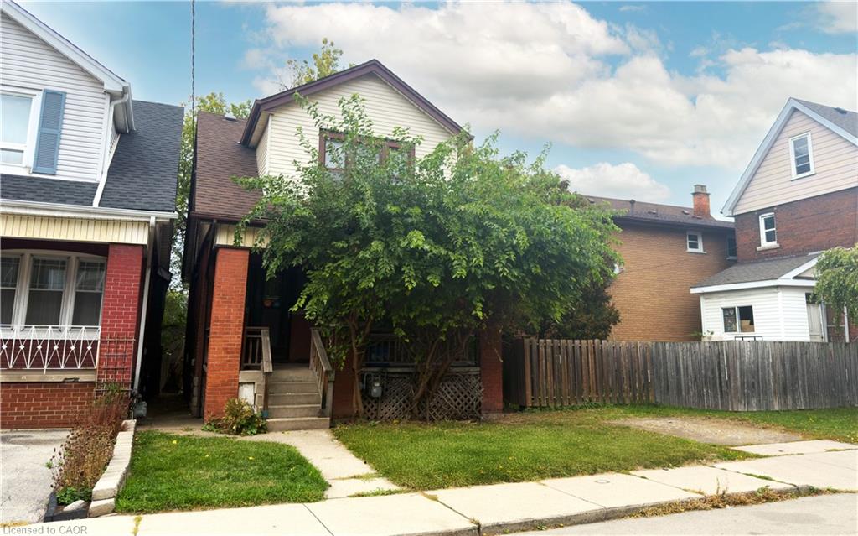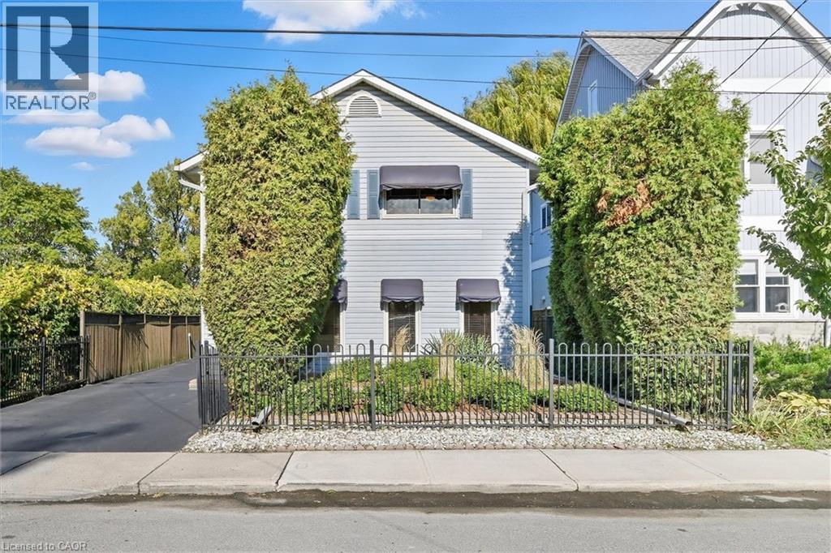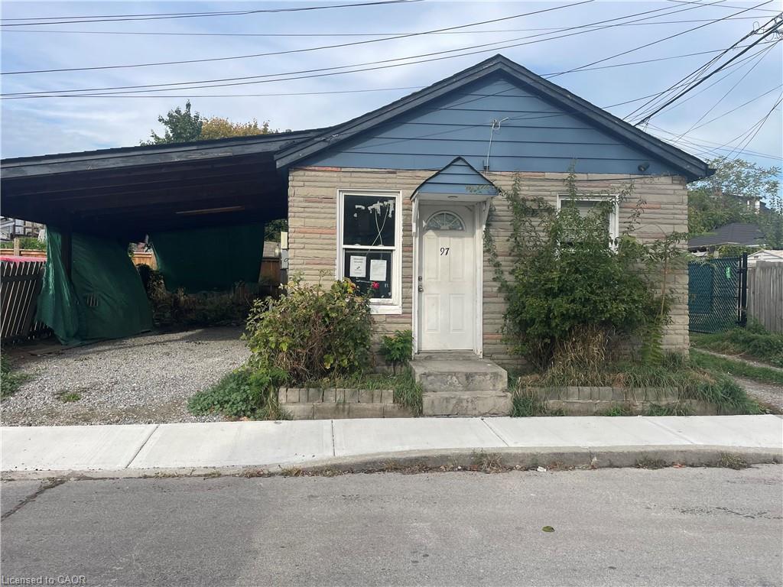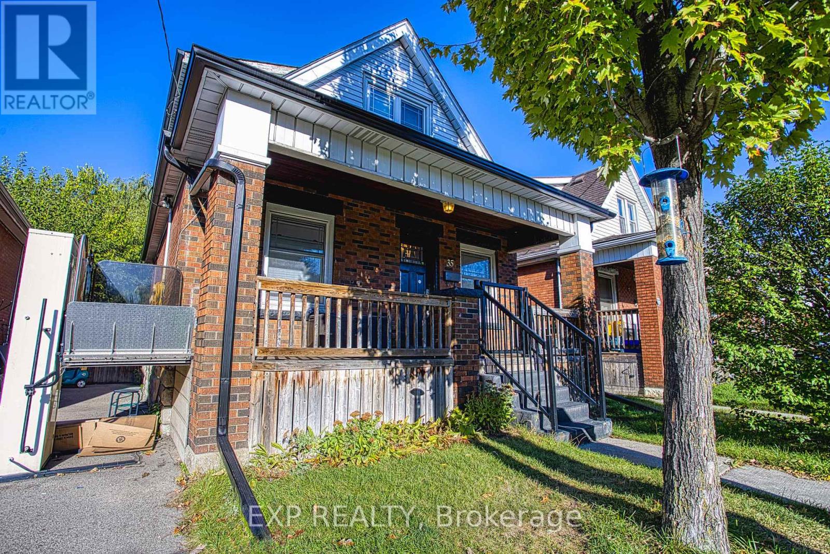
Highlights
Description
- Time on Housefulnew 4 days
- Property typeSingle family
- Neighbourhood
- Median school Score
- Mortgage payment
Welcome to 35 Cope Street, a charming and affordable home nestled in a central Hamilton neighbourhood just steps away from everyday conveniences. This property offers easy access to parks, schools, shopping, public transit, and major roadways-making it a fantastic option for first-time buyers, investors, or those looking to downsize. Inside, you'll find a warm and inviting layout with 2 comfortable bedrooms on the upper level, providing the perfect retreat for rest and relaxation. For added accessibility, the home features both an exterior porch lift and a stair lift to the second level, ensuring ease of movement throughout the space. On the main floor, a versatile bonus room off the kitchen offers endless possibilities-ideal for a home office, playroom, or reading nook. The bright kitchen opens onto a deck, creating a natural flow for indoor-outdoor living. Step outside to a large, fully fenced backyard that provides plenty of room for kids, pets, or summer gatherings. The unfinished basement offers ample storage space and includes the laundry area, with potential for future customization to suit your needs. Whether you're looking to add your personal touch or move right in, 35 Cope Street is full of potential and charm in a convenient, family-friendly location. (id:63267)
Home overview
- Cooling Central air conditioning
- Heat source Natural gas
- Heat type Forced air
- Sewer/ septic Sanitary sewer
- # total stories 2
- # parking spaces 2
- # full baths 1
- # total bathrooms 1.0
- # of above grade bedrooms 3
- Subdivision Homeside
- Lot size (acres) 0.0
- Listing # X12466032
- Property sub type Single family residence
- Status Active
- Bathroom 1.8m X 2.79m
Level: 2nd - 2nd bedroom 3.71m X 3.61m
Level: 2nd - 3rd bedroom 3.66m X 2.97m
Level: 2nd - Utility 5.77m X 4.14m
Level: Basement - Dining room 2.67m X 3.4m
Level: Main - Bedroom 2.92m X 2.74m
Level: Main - Living room 3.1m X 3.4m
Level: Main - Kitchen 2.74m X 3.73m
Level: Main
- Listing source url Https://www.realtor.ca/real-estate/28997705/35-cope-street-hamilton-homeside-homeside
- Listing type identifier Idx

$-1,267
/ Month





