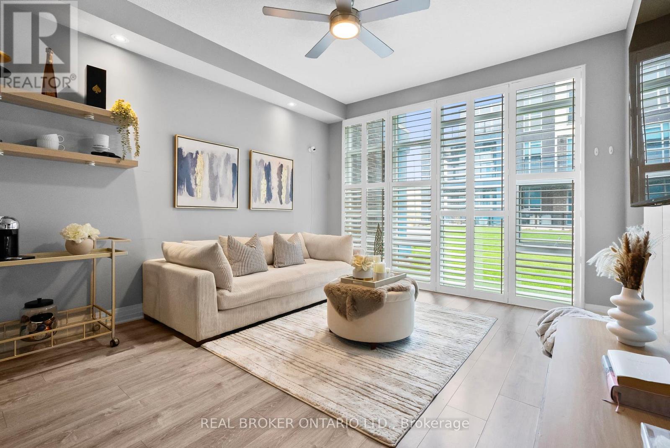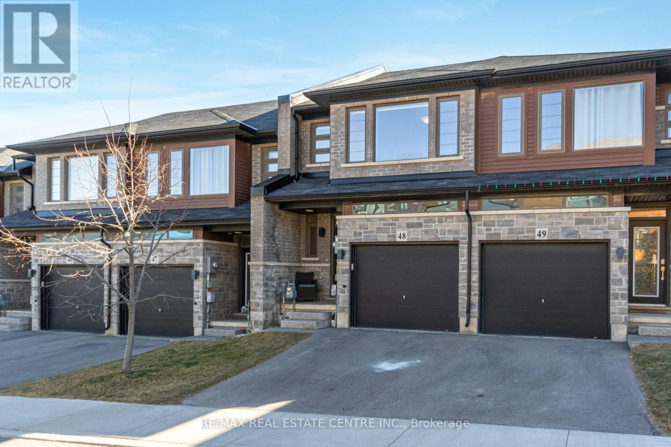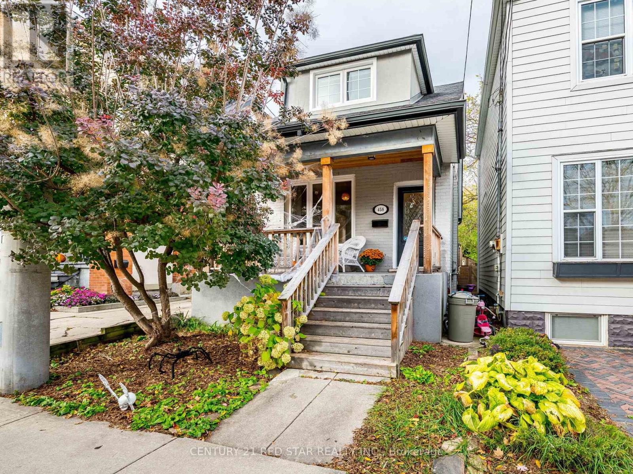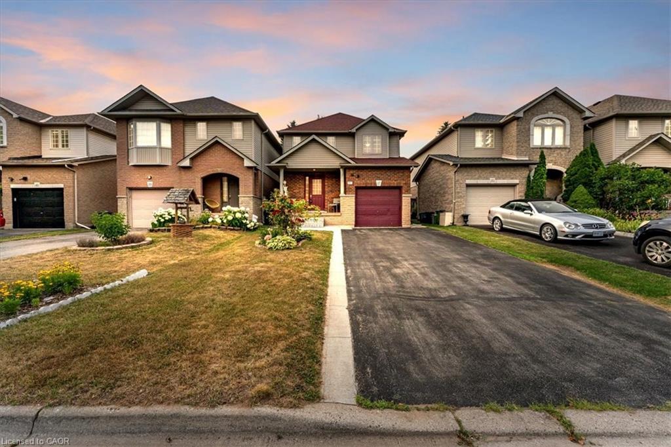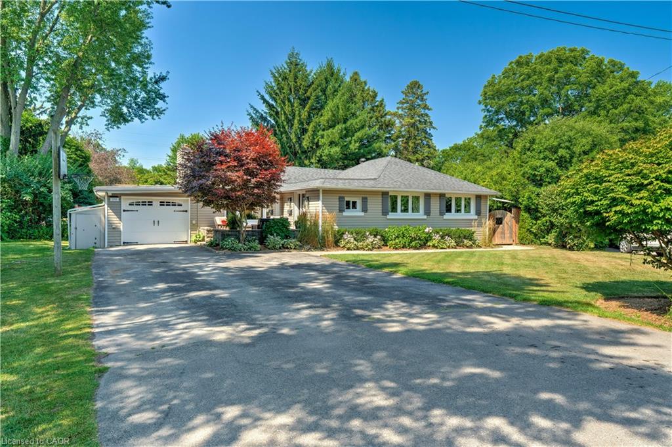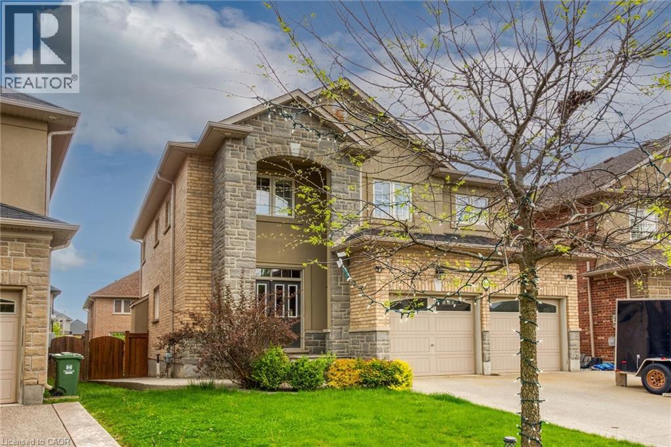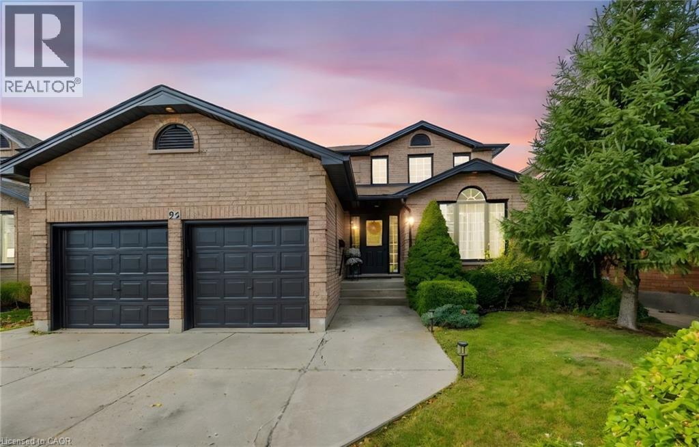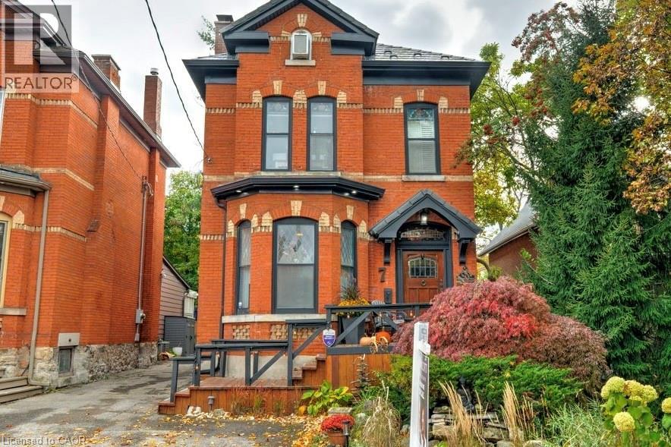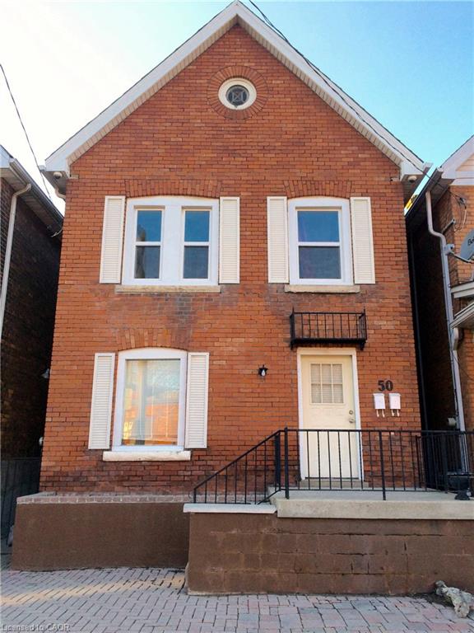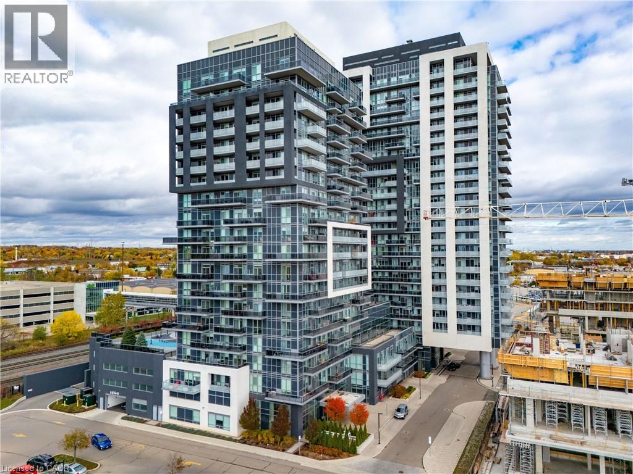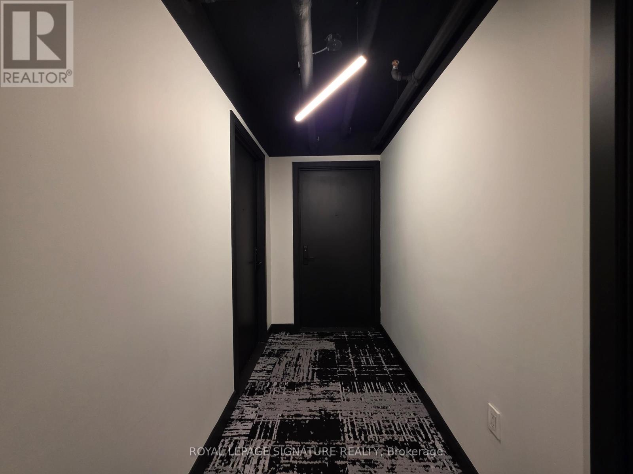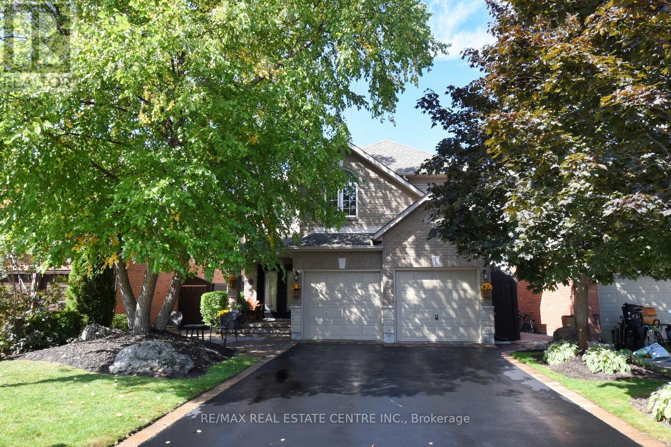
Highlights
Description
- Time on Houseful46 days
- Property typeSingle family
- Neighbourhood
- Median school Score
- Mortgage payment
Welcome to this exceptional 2-storey home, perfectly located in the desirable Stoney Creek Mountain community! Offering 3 bedrooms, 3 bathrooms, and over 2,100 sq. ft. of living space, this home has been meticulously cared for and thoughtfully updated throughout. Youll love the bright and modern kitchen with quartz countertops, stylish backsplash, updated faucet, and new appliances (2022). Upstairs features all new carpet (2022) and a refreshed main bathroom (2022). The fully finished basement (2020) provides additional living space for a rec room, home office, or playroom, beautifully landscaped with an irrigation system ideal for todays family lifestyle. Situated in a family-friendly neighborhood, this home is just minutes from highway access, shopping, restaurants, schools, parks, arenas, golf, and more offering both comfort and convenience. Dont miss this opportunity. (id:63267)
Home overview
- Cooling Central air conditioning
- Heat source Natural gas
- Heat type Forced air
- Sewer/ septic Sanitary sewer
- # total stories 2
- # parking spaces 6
- Has garage (y/n) Yes
- # full baths 2
- # half baths 1
- # total bathrooms 3.0
- # of above grade bedrooms 3
- Community features Community centre
- Subdivision Stoney creek mountain
- Lot desc Lawn sprinkler
- Lot size (acres) 0.0
- Listing # X12413339
- Property sub type Single family residence
- Status Active
- 3rd bedroom 3.86m X 3.66m
Level: 2nd - Bathroom 3.02m X 1.52m
Level: 2nd - 2nd bedroom 4.83m X 3.78m
Level: 2nd - Bathroom 3.86m X 1.91m
Level: 2nd - Primary bedroom 4.98m X 4.27m
Level: 2nd - Recreational room / games room 6.15m X 3.81m
Level: Basement - Den 4.34m X 3.81m
Level: Basement - Utility 10.52m X 4.04m
Level: Basement - Mudroom 2.79m X 2.06m
Level: Main - Bathroom 1.65m X 1.52m
Level: Main - Dining room 4.11m X 3.3m
Level: Main - Living room 5.59m X 3.71m
Level: Main - Foyer 4.95m X 2.34m
Level: Main - Kitchen 4.88m X 3.96m
Level: Main
- Listing source url Https://www.realtor.ca/real-estate/28884044/35-eringate-drive-hamilton-stoney-creek-mountain-stoney-creek-mountain
- Listing type identifier Idx

$-2,800
/ Month

